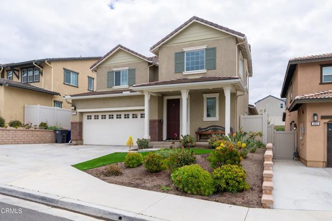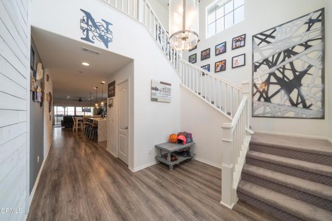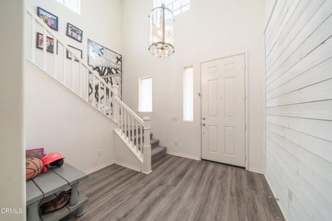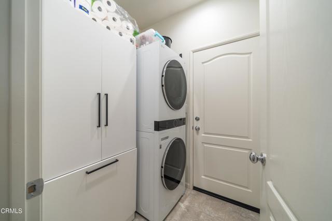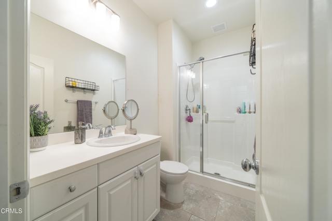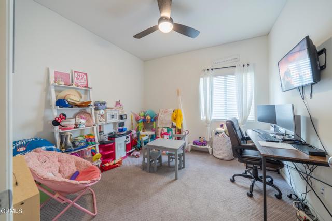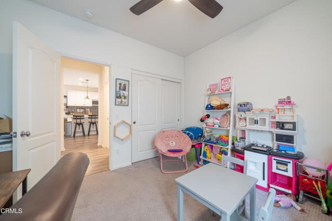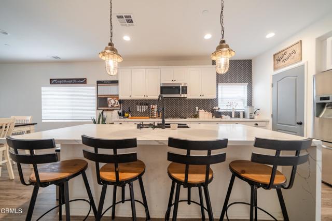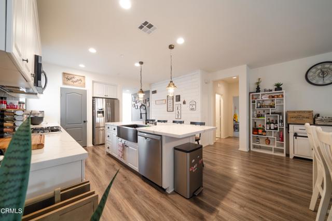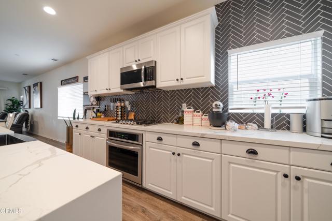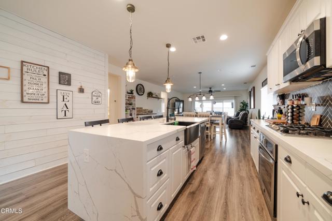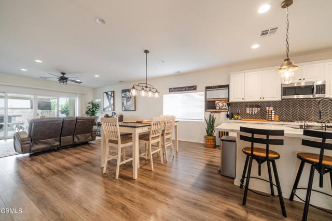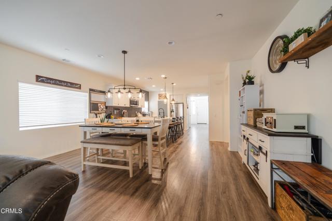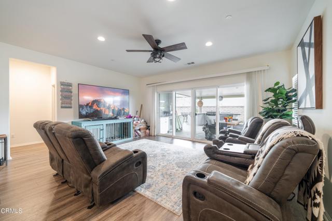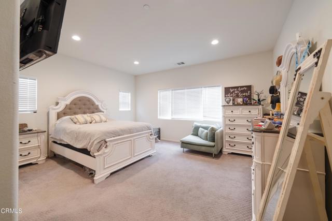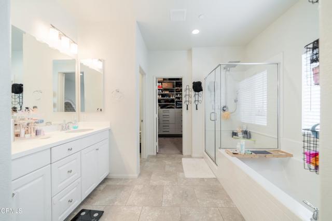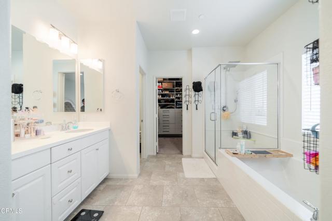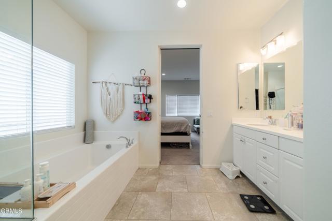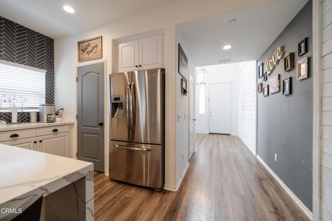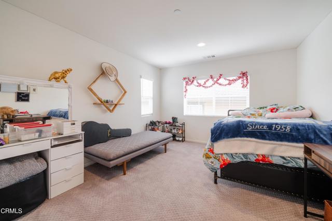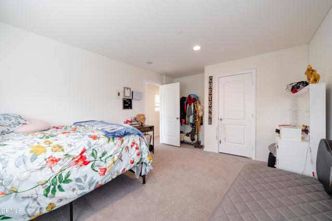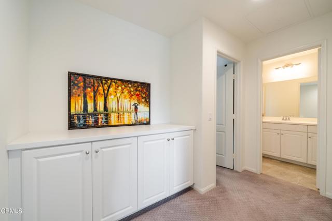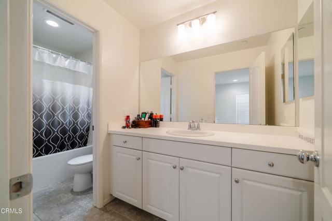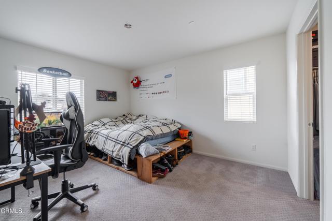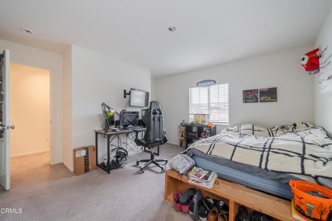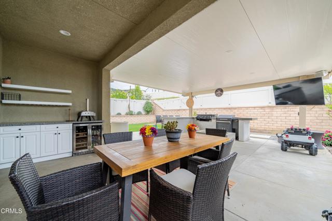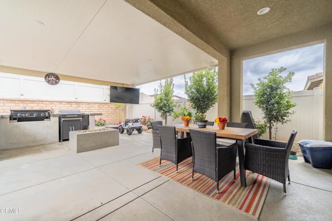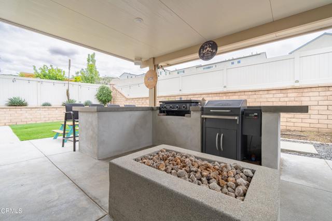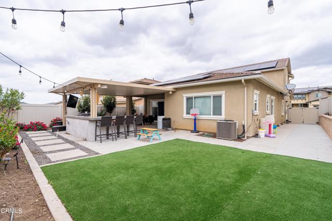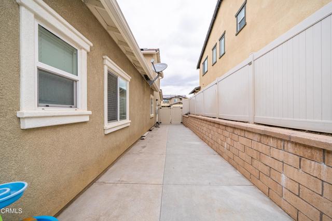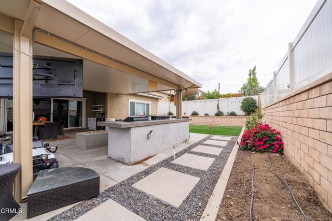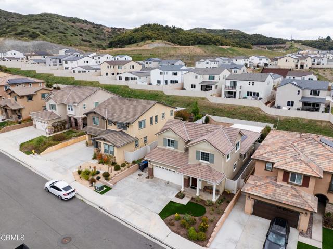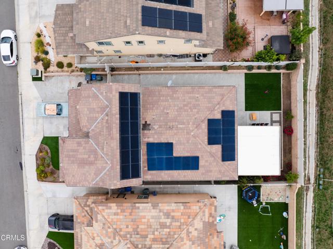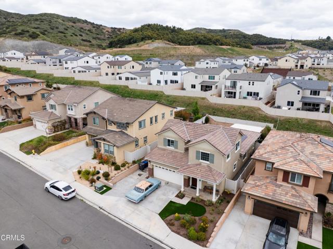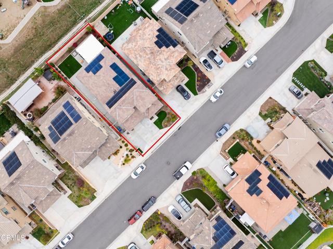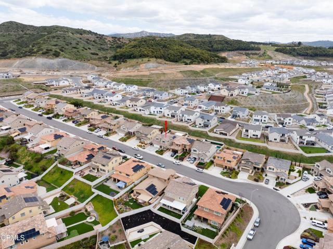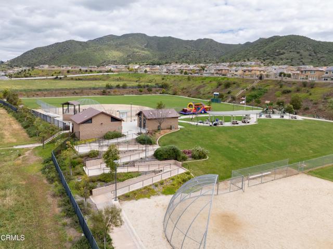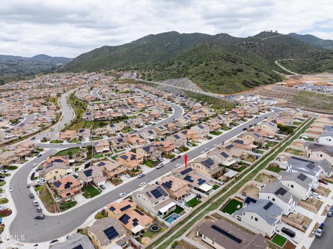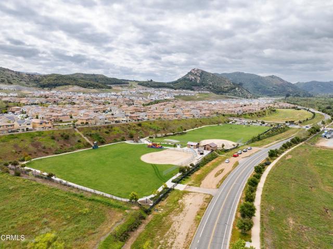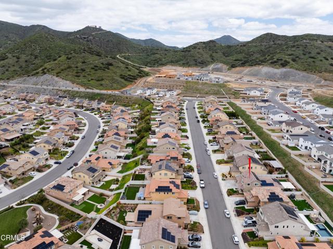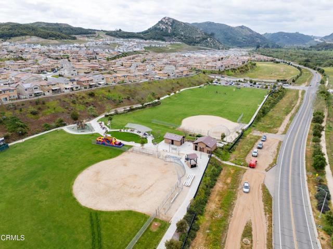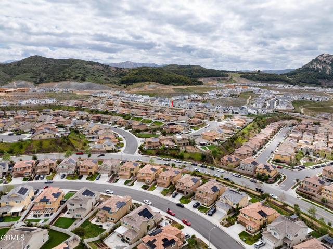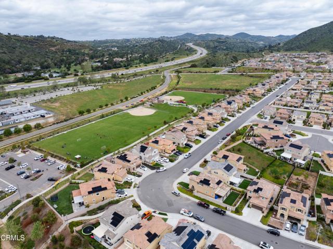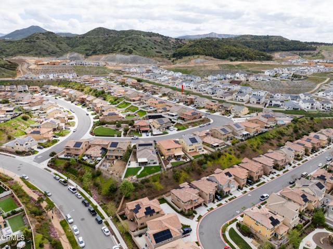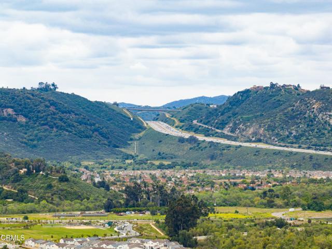411 Calabrese Street | FALLBROOK (92028)
Welcome to this stunning home located in the desirable Horse Creek Ridge community! boasting modern elegance and thoughtful design elements. Built in 2018, this home features an inviting open floor plan adorned with tasteful accent walls and exquisite light fixtures, creating a warm and welcoming atmosphere. With 4 bedrooms and 3 full bathrooms spread over 2285 sqft, including a main level master suite with a spacious walk-in closet, luxury vinyl plank flooring adds a touch of sophistication. The heart of the home is the remarkable open kitchen, complete with white granite countertops and beautiful backsplash, a farmhouse sink, over-sized island, new white cabinets, and an extra deep pantry, perfect for culinary enthusiasts. Additional amenities include central HVAC, a whole house fan, and a 2-car garage with extra storage racks and a Tesla car charger. Enjoy endless outdoor entertainment possibilities in the gorgeous backyard featuring an amazing California room, extended patio cover, built-in barbecue, firepit, built-in wine refrigerator, and lush landscaping. Plus, lots of extra concrete work to widen the driveway and more. With the great community amenities such as pools, spas, clubhouse, and parks, this home offers the epitome of luxurious living. Conveniently located near fantastic restaurants, hiking trails, and just a short drive to everything you need, this home truly offers the best of both worlds--an exceptional blend of comfort, style, and convenience. SDMLS 306149586
Directions to property: 76 to Horse Ranch Creek to Gold Palimino to Garrano to Calabrese

