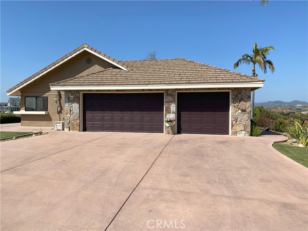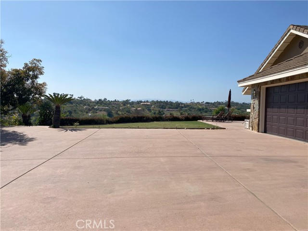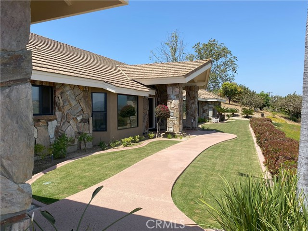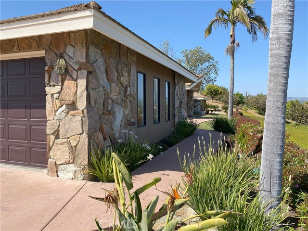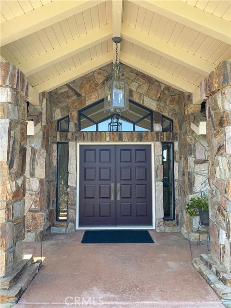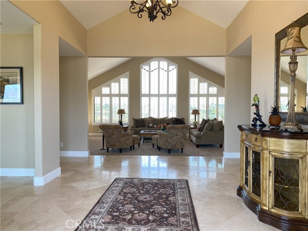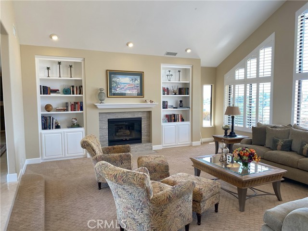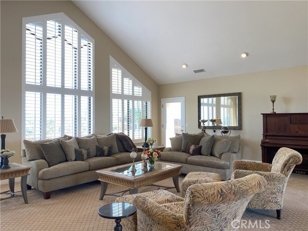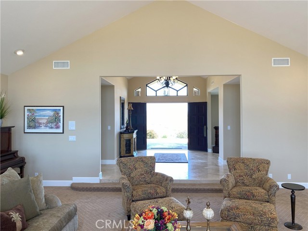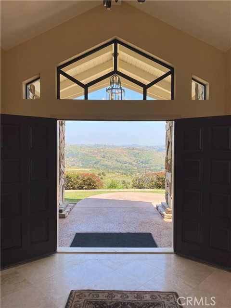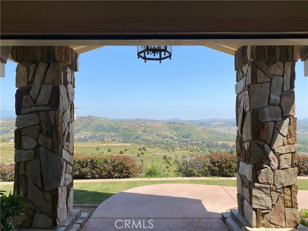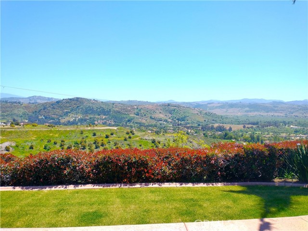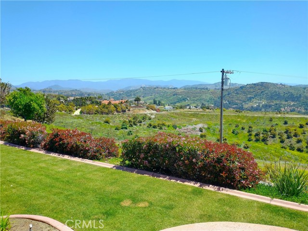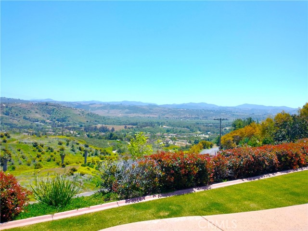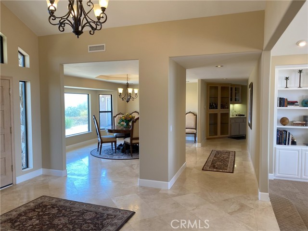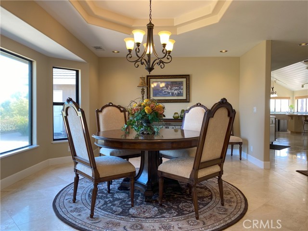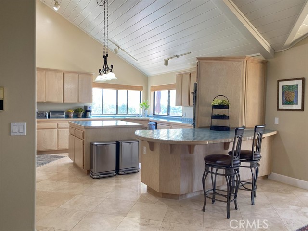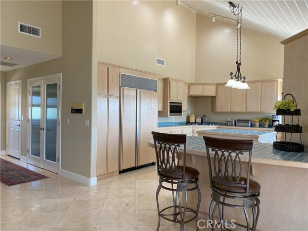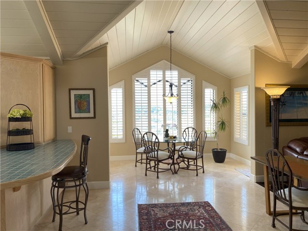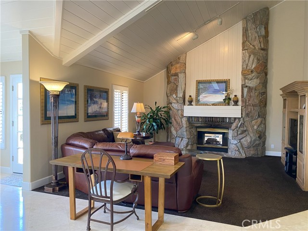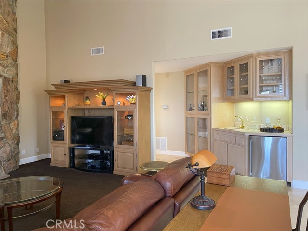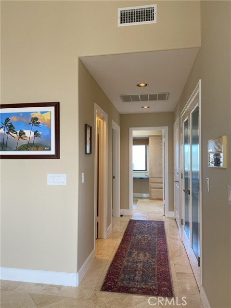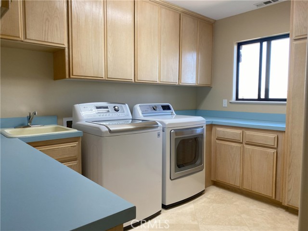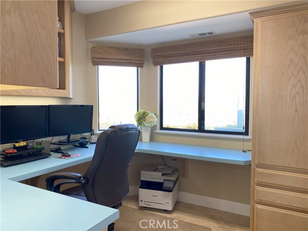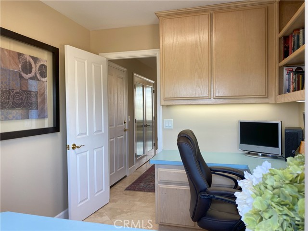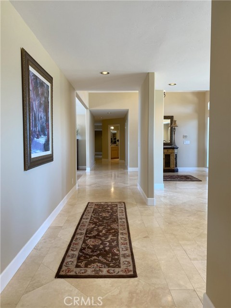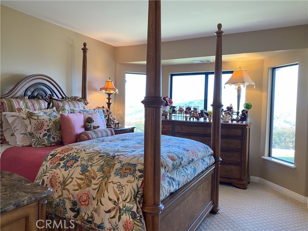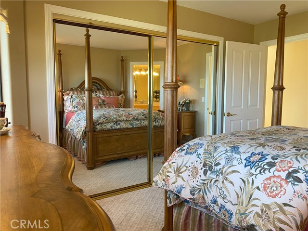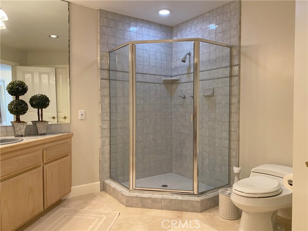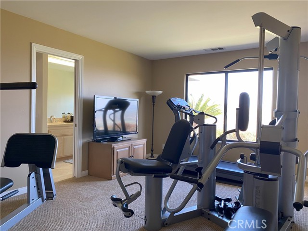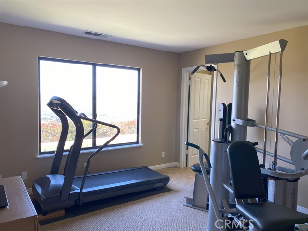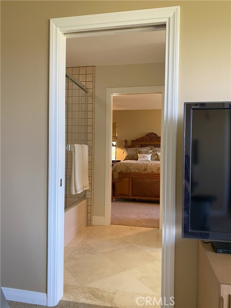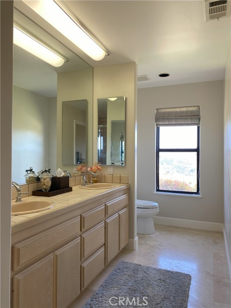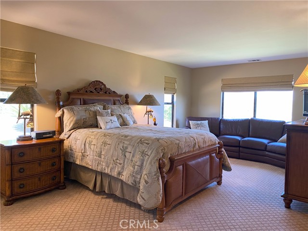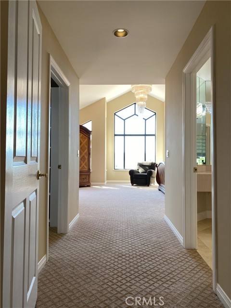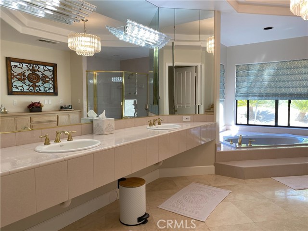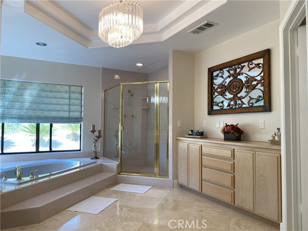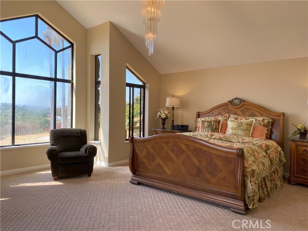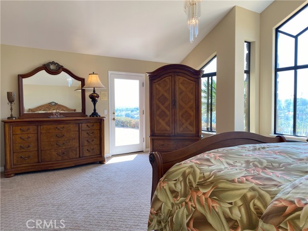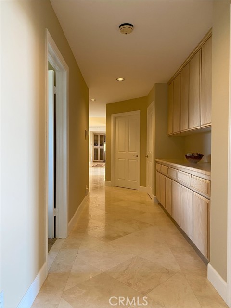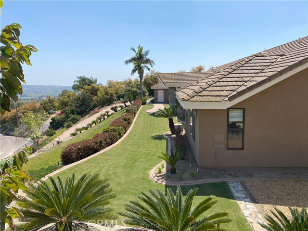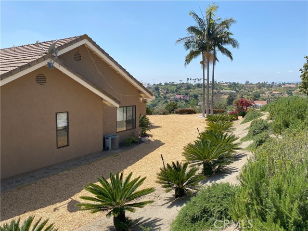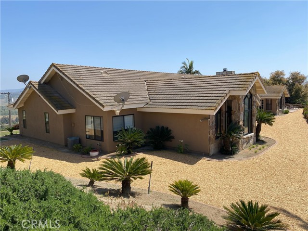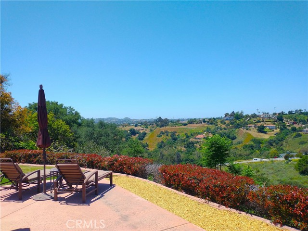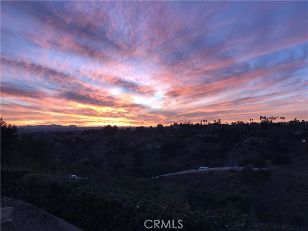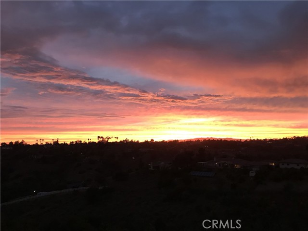3019 Dos Lomas | FALLBROOK (92028)
Welcome to this stunning custom-built home in the scenic hills of Fallbrook, California. Offering an expansive 4,348 square feet of living space and set on a sprawling 3.5-acre lot, this property boasts panoramic views of the surrounding hills, mountains, and city lights. Upon entering, you'll immediately notice the open floor plan and vaulted ceilings, creating a sense of spaciousness and grandeur. The large living room features a two-sided fireplace, adding warmth and character to both the living and family rooms. Natural light floods the space, highlighting the beautiful details throughout. The well-appointed kitchen is a chef's dream, with an island and breakfast bar, a cozy breakfast nook, a separate dining room, and a large pantry for extra storage. The kitchen seamlessly connects to the family room, making it perfect for entertaining or casual family gatherings. The master suite is a luxurious retreat, complete with a walk-in closet and a spacious master bath featuring dual sinks, a soaking tub, and a separate shower. The home also includes a private office, providing a quiet space for work or study. Additional bedrooms share a convenient Jack and Jill bathroom, offering both privacy and functionality. There's also a dedicated laundry room with plenty of cabinet space, ensuring that every corner of this home is designed for ease and convenience. The outdoor space is equally impressive, with a variety of fruit tress including avocado, grapefruit, tangerine, orange, lemon, lime, mango, cherimoya, starfruit and guava. There is also ample room for additional landscaping, SDMLS 306158414
Directions to property: 76 to Gird north to Via Loma west to Dos Lomas

