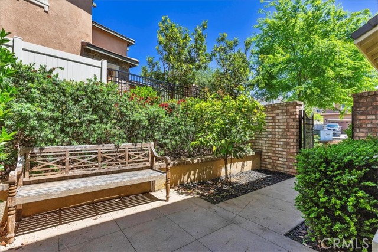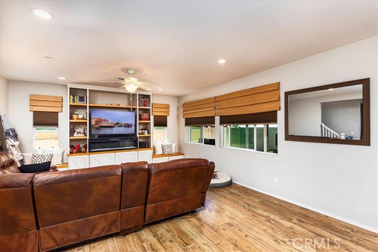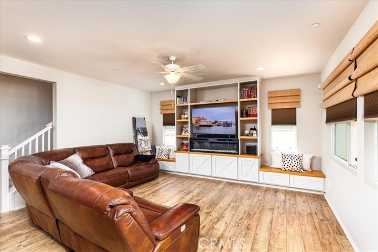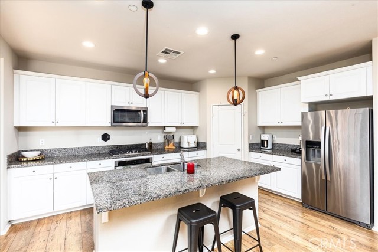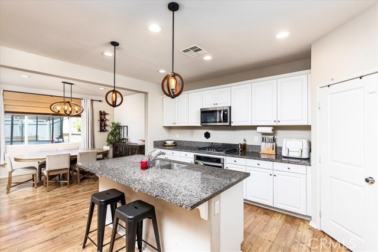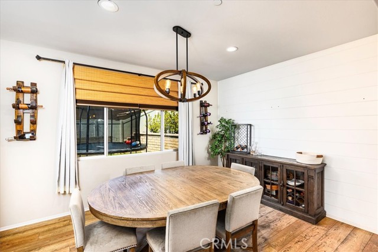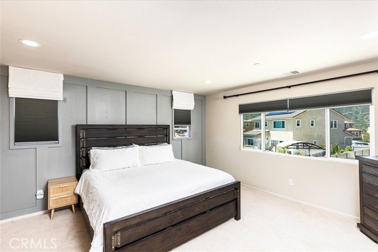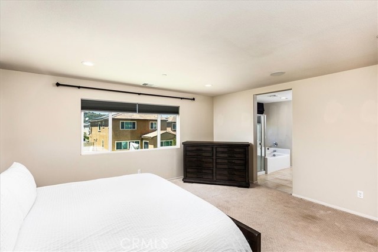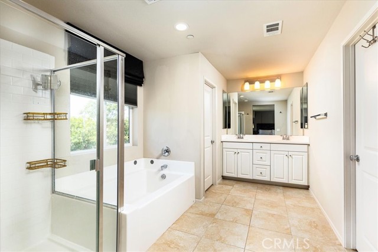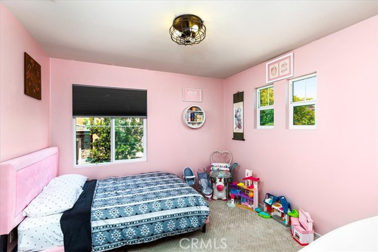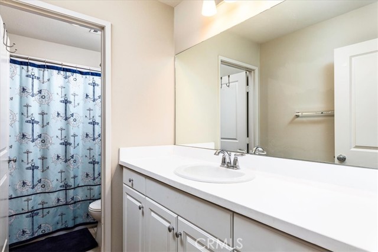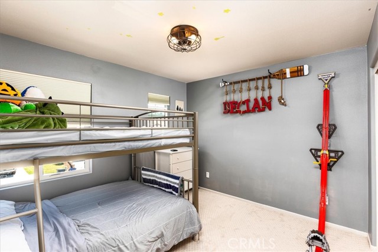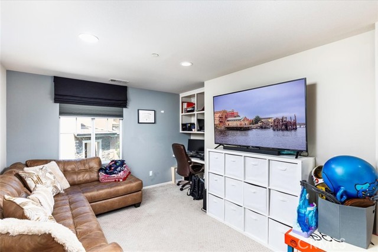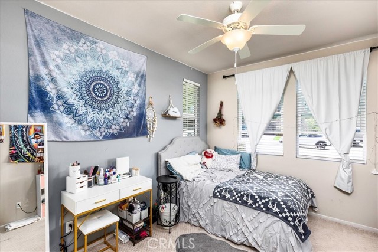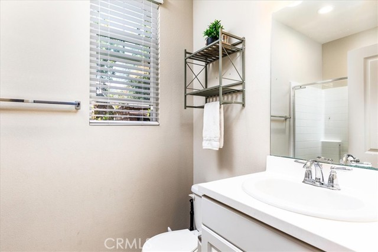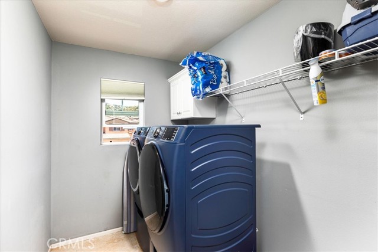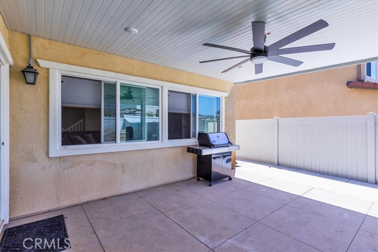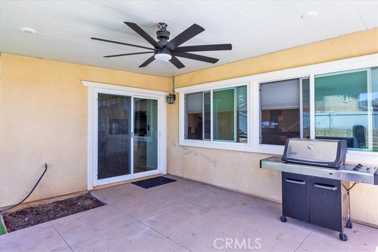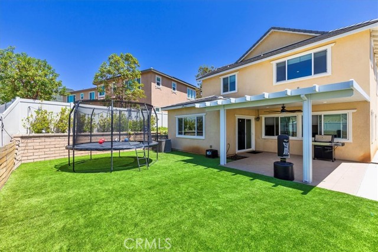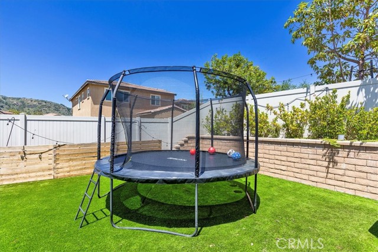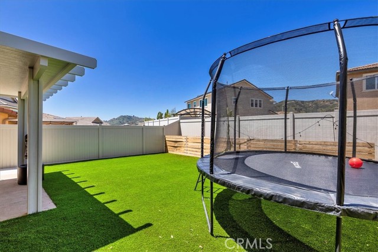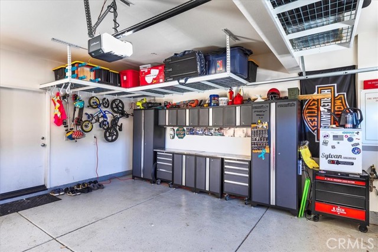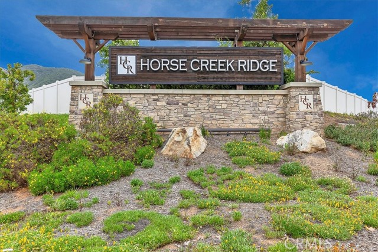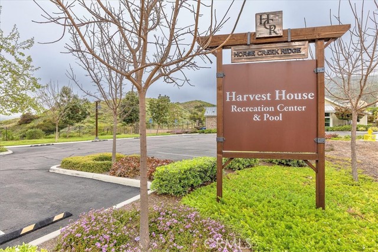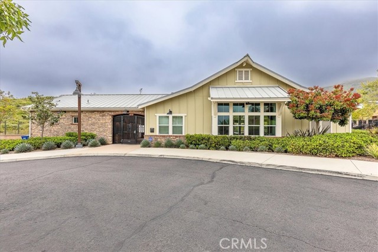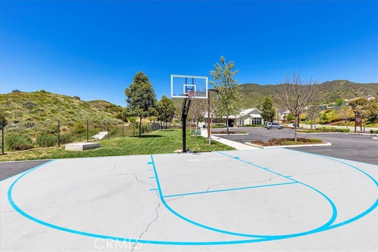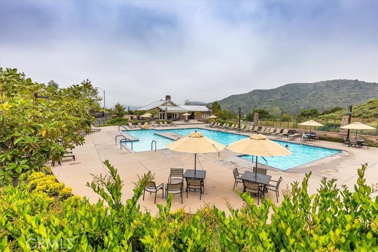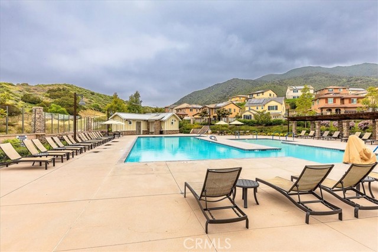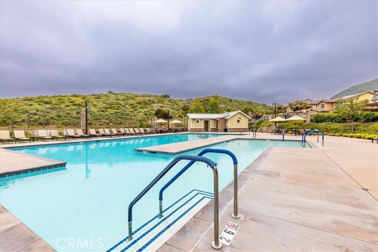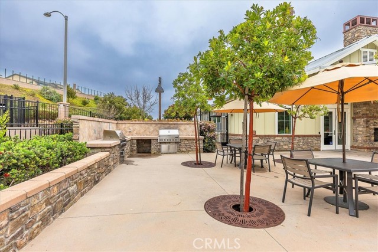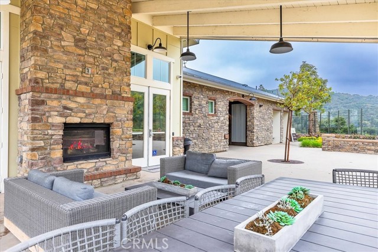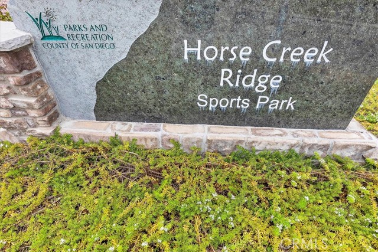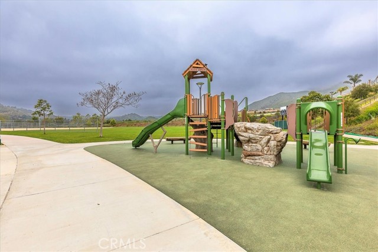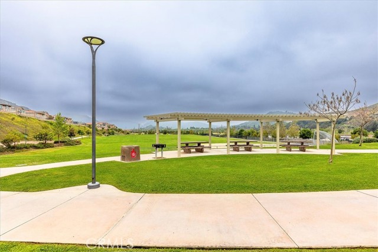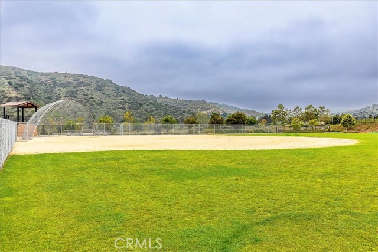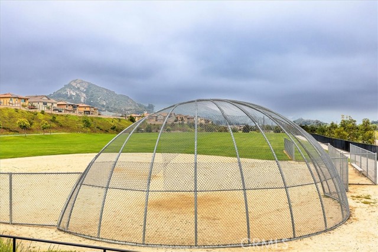35425 Asturian Way | FALLBROOK (92028)
Welcome to this former model home in Fallbrook's prestigious Horse Creek Ridge Community! This 4 bedroom 3 bath plus loft home has upgraded features that include a built-in entertainment center, luxury vinyl plank flooring, whole house speaker system, and decorative window coverings. The spacious kitchen features premium stainless steel appliances, granite countertops, a generous island with breakfast bar seating, and ample cabinet space for all your kitchen essentials. With a full bedroom and bathroom downstairs you will have plenty of space to accommodate guest or multi-generational living. Stay comfortable with a whole house fan and enjoy outdoor living under the patio cover with an outdoor fan. The yard boasts new sprinklers and custom-built planters, while solar panels and turf ensure both energy efficiency and low maintenance. With an extended driveway providing ample parking, this home offers upscale living at its finest. Residents of Horse Creek Ridge enjoy access to a wealth of resort-style amenities, including a sparkling community pool, spa, clubhouse, parks, walking trails, and more. With its convenient location just minutes from shopping, dining, entertainment, and major commuter routes. Dont miss this opportunity to own in this highly sought after community. SDMLS 306159458
Directions to property: Cross Street: Makisaki and Asturian Way

