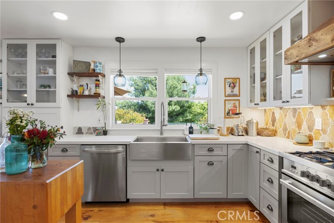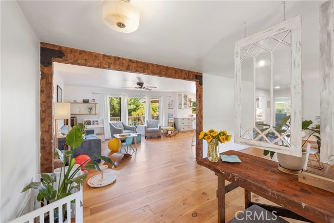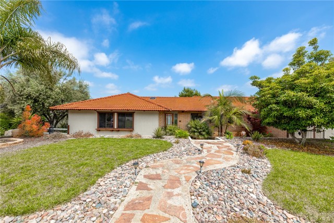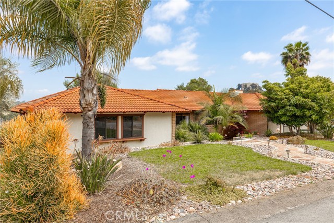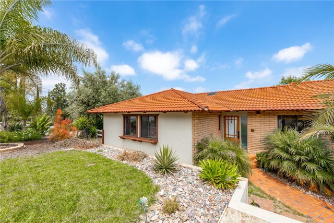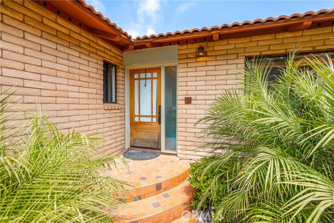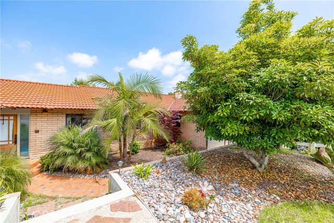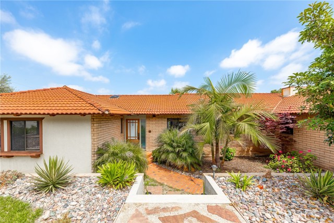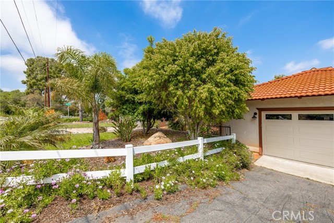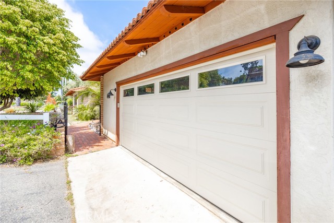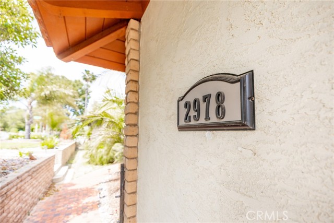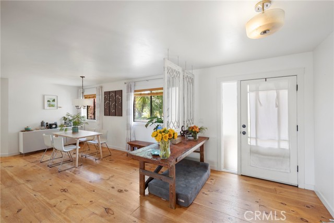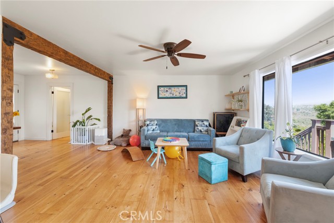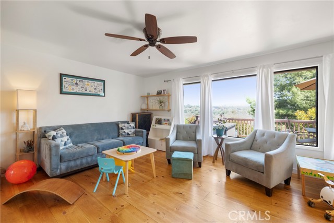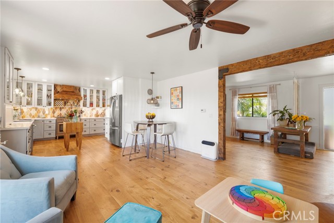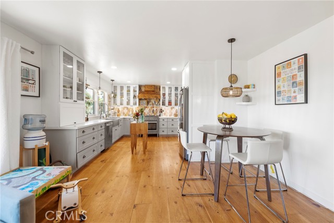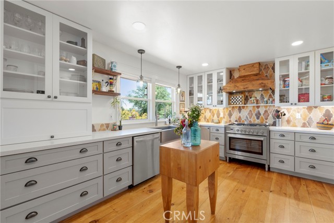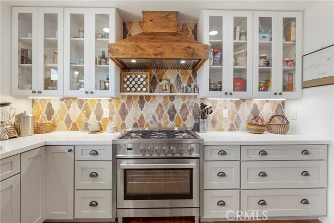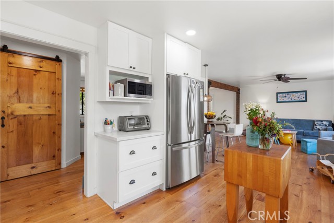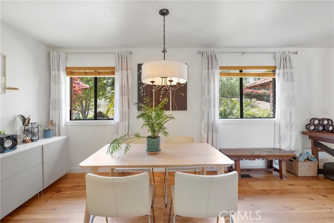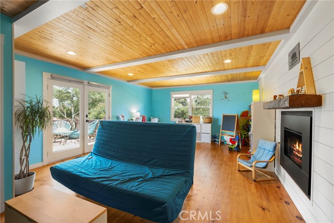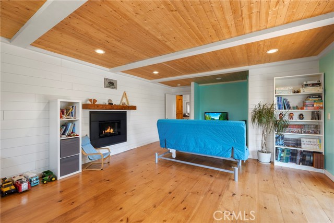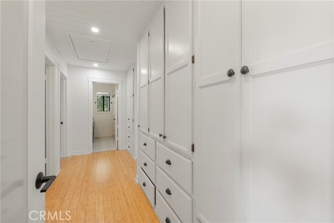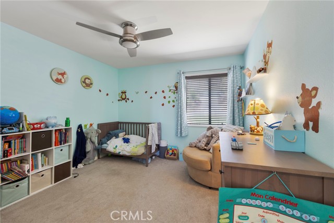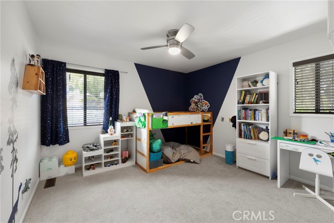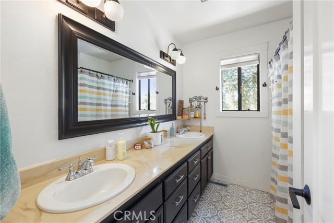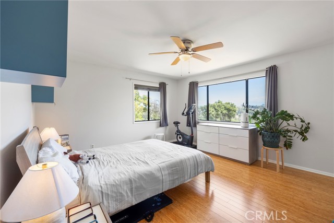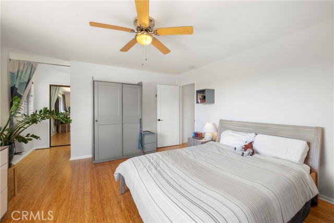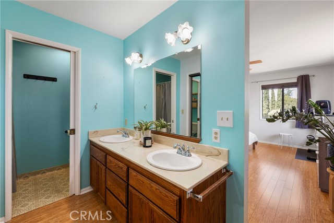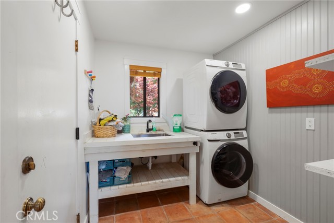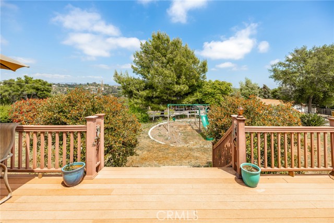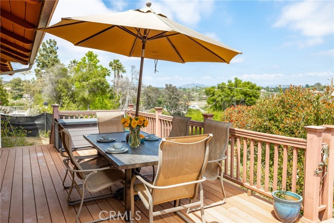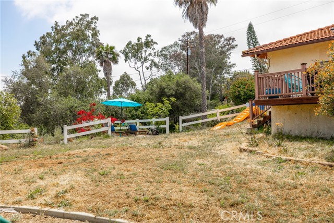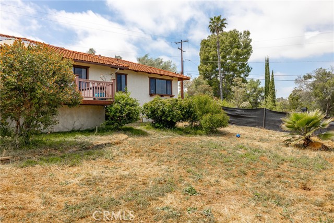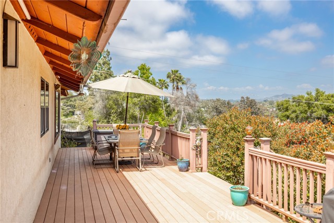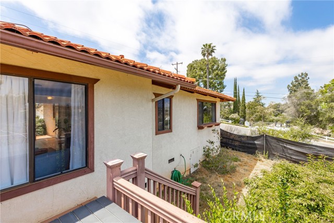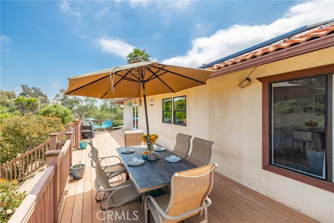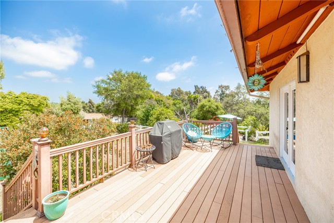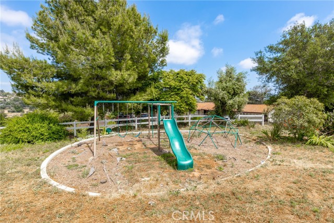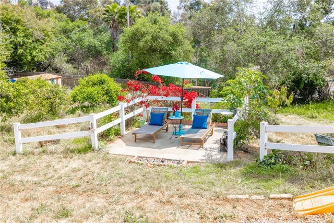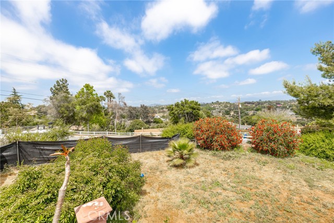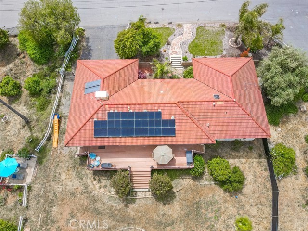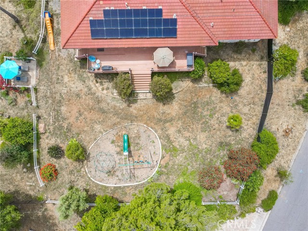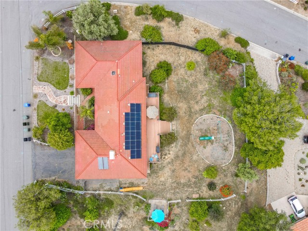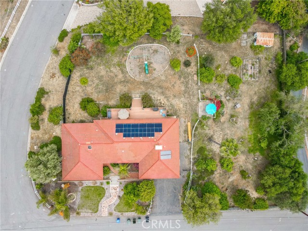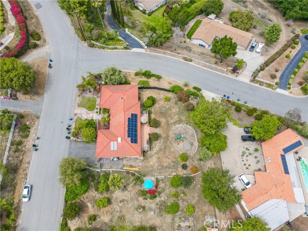2978 Mackey Drive | FALLBROOK (92028)
Welcome to your serene retreat in the heart of Fallbrook's desirable Olive Hill area! This charming Ranch-style home features 3-4 bedrooms, 2 bathrooms, a separate dining area, a living room, and a versatile family room that could serve as a large master bedroom with a spacious closet. This 2,054 sq. ft. single-story home seamlessly combines comfort, style, and convenience. Step inside to a spacious dining area and family room, with wood accents, pine and bamboo wood flooring throughout, with picturesque views of Fallbrook, perfect for creating cherished memories with loved ones. The kitchen is a culinary haven with ample space, a breakfast nook, and upgraded stainless steel appliances, elegant wood accents, and delightful French decor, ideal for hosting intimate dinners or entertaining guests. Unwind after a long day on the expansive deck that stretches almost the length of the home, offering relaxing views of the half-acre backyard. The outdoor space includes a children's playground, a serene patio, fruit trees, and a garden shed. The fully fenced back yard ensures privacy and security, a safe space for pets and making it an inviting outdoor oasis for endless enjoyment and recreation. The property also features a large 2-car garage with workspace, a new water heater, and storage. Plus, there's an additional gated and paved area on the side of the home with space for RV parking or extra vehicles. With leased solar panels and water-wise landscaping, this home is cost-efficient. Ideally located on the corner of Mackey Dr and Mackey Ln, it's just 2 miles from Route 76, provid SDMLS 306170672
Directions to property: Mission Road to Olive Hill (W) to Mackey Lane (E)

