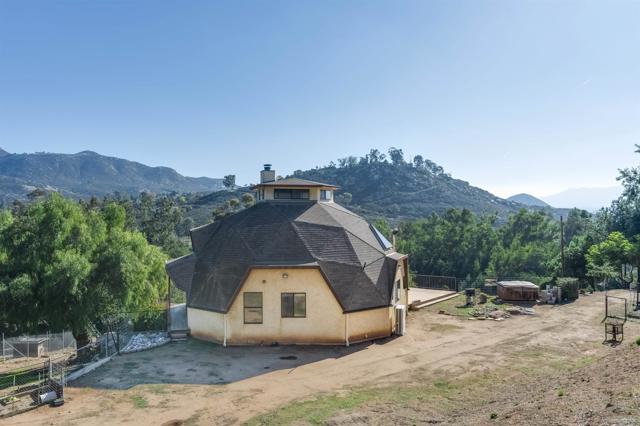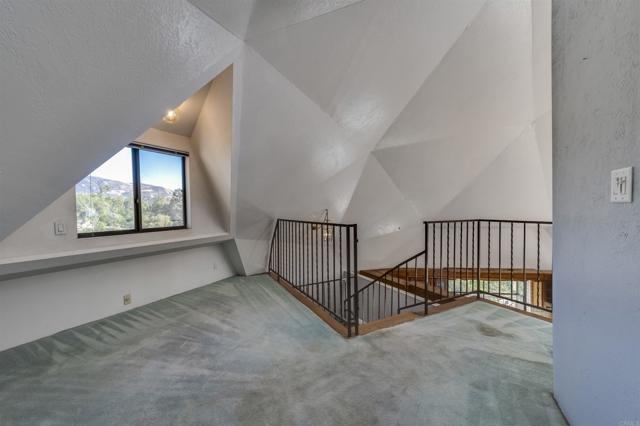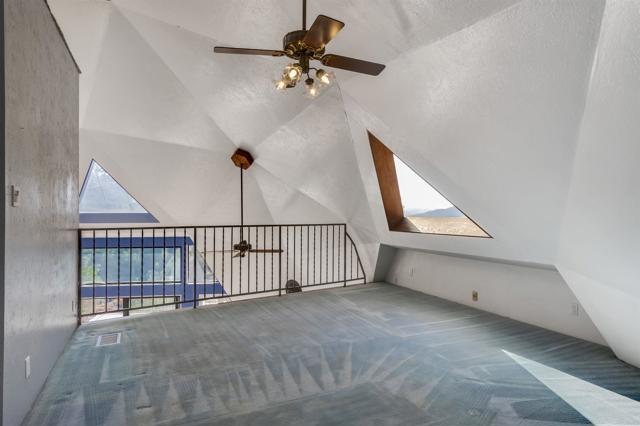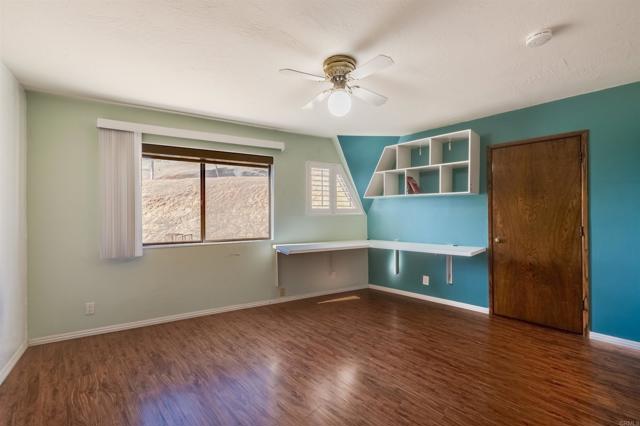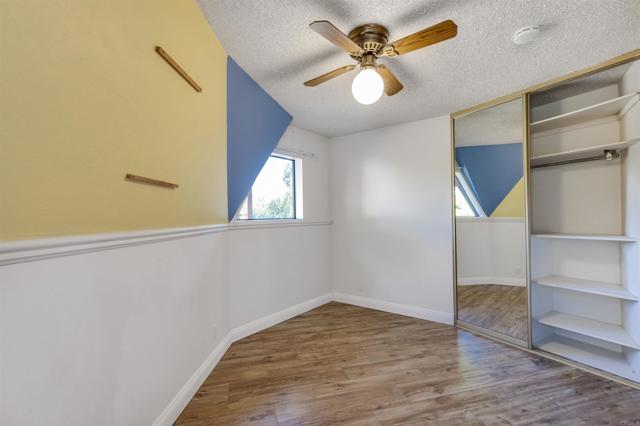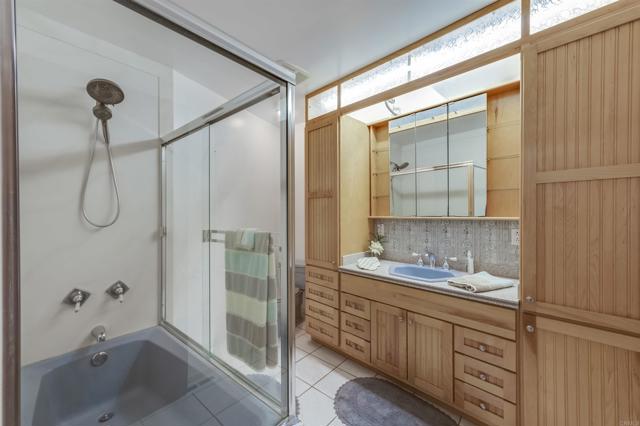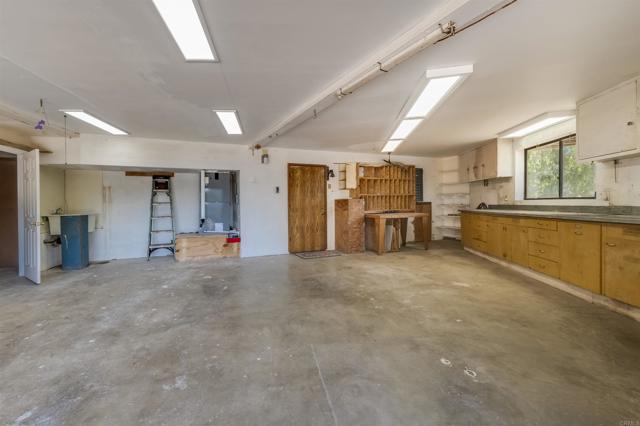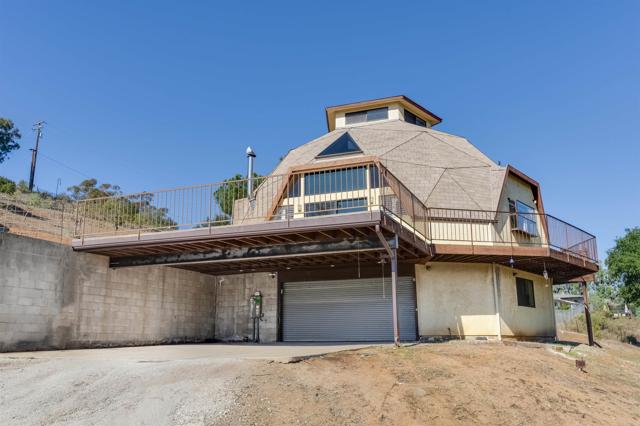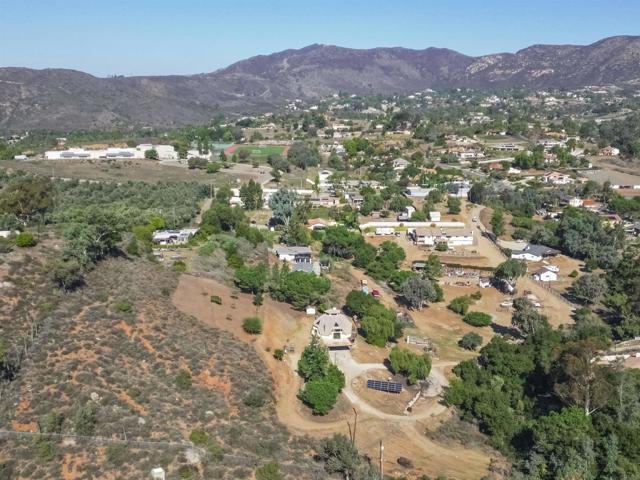3028 Miramontes Road | JAMUL (91935)
Unique! A dome home! 1795 SF + 700 SF finished basement, which is used as a family room. There is an half bath in this room. Also a brick hearth set up for a wood burning stove. Sliding doors lead to outside. Living room has wood burning stove for these chilly winter nights. Sliding doors lead to deck, which doubles as carport covering. Living room is in combination with the dining area. Adjacent to dining area is bar for informal meals. Kitchen has many cabinets, and abundant counter top area. Lazy Susans in some of the cabinets. Space for a trash compactor. Full size laundry closet in hallway, next to main bath. Two bedrooms on this level, separated by sewing room, with a built in ironing board. Don't need a sewing room? This room could be an office or with the addition of a closet, another bedroom--your choice. Back bedroom has double rows of shelving, which can also be used as a desk area. Front bedroom has geometric look due to dome structure. Primary bedroom is at the top, with it's own bath--which includes double sinks. SDMLS 306071288
Directions to property: Highway 94 E. Left on Lyons Valley RD. Bear R. on Olive Vista. R. on Miramontes.

