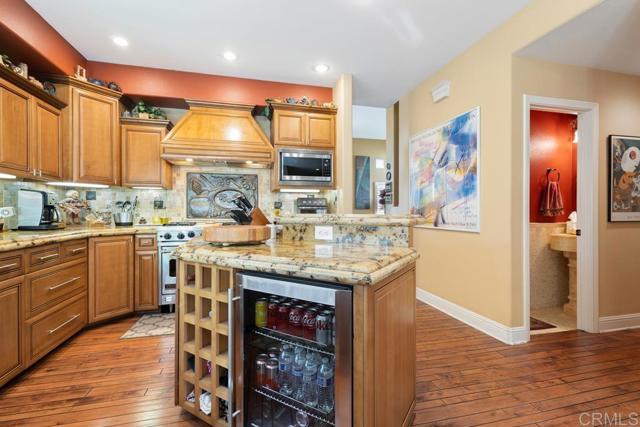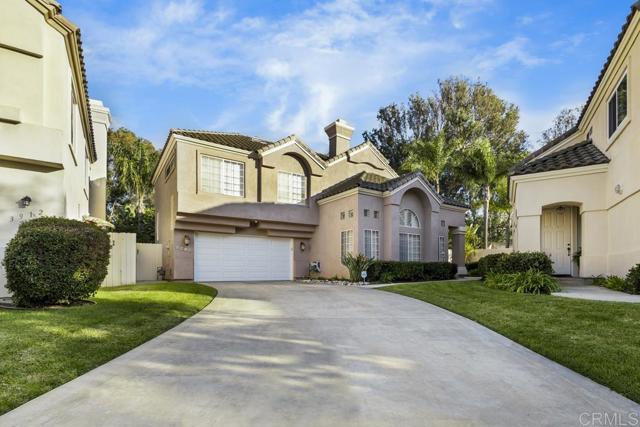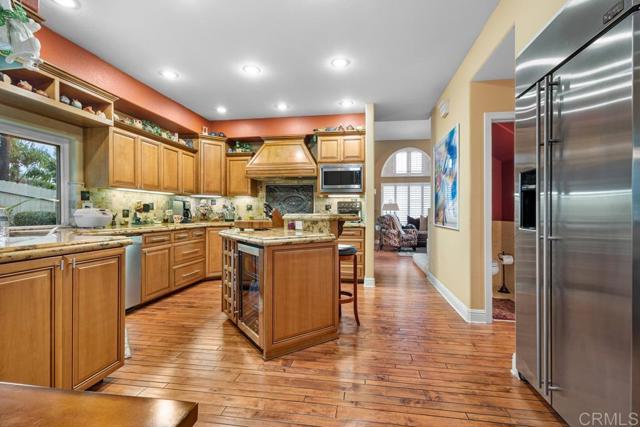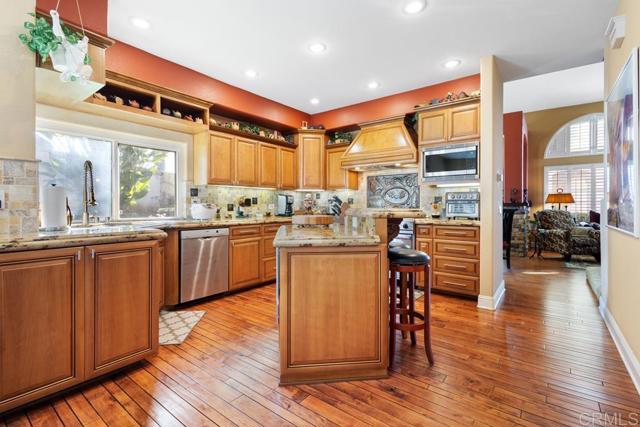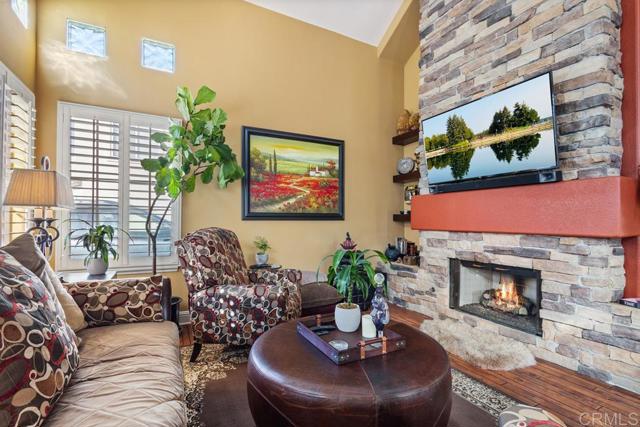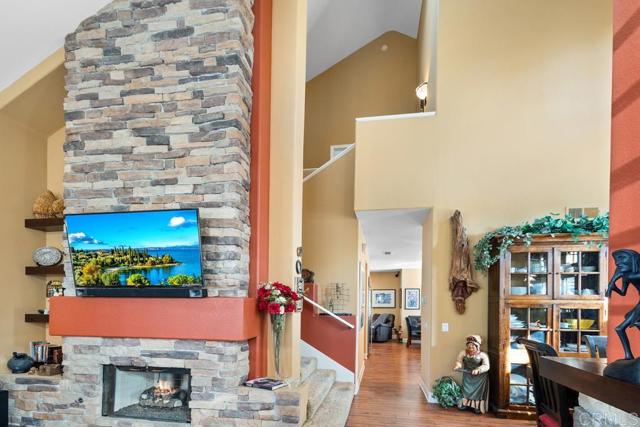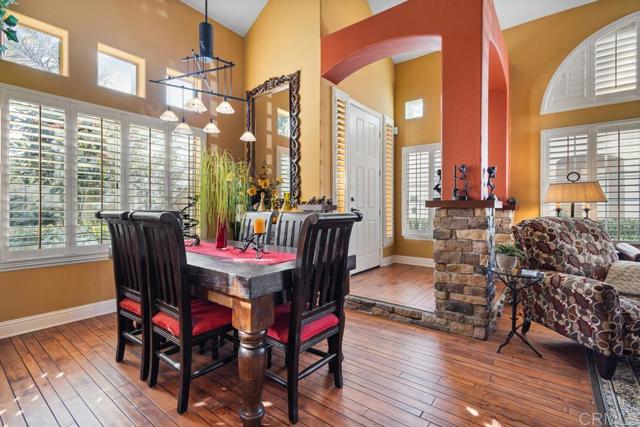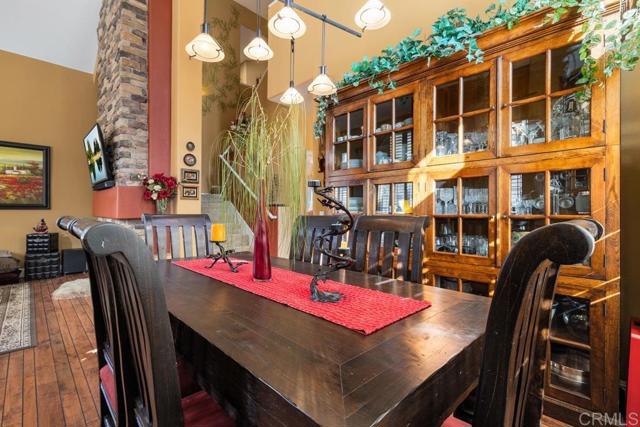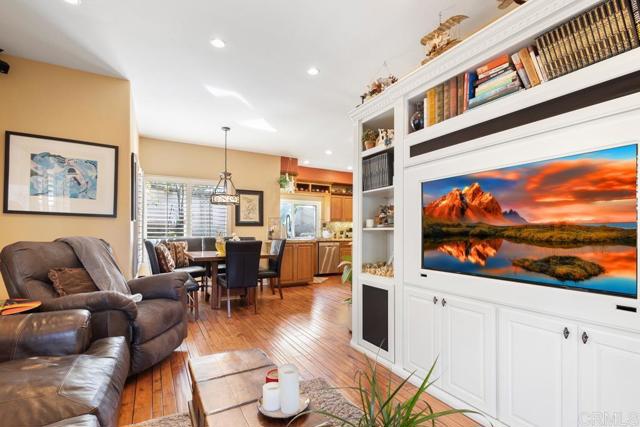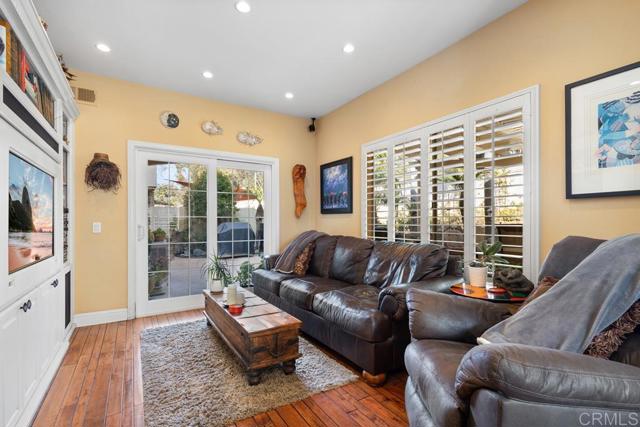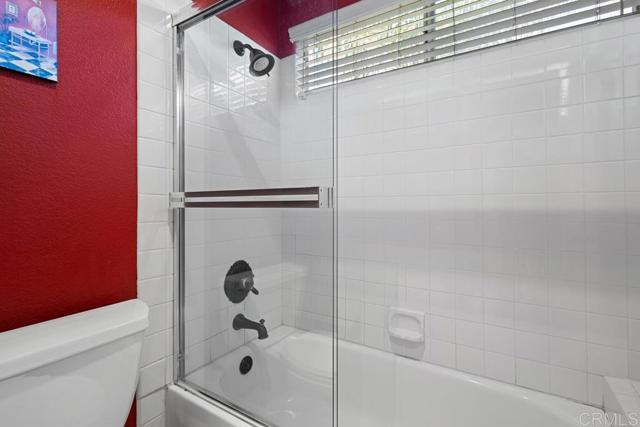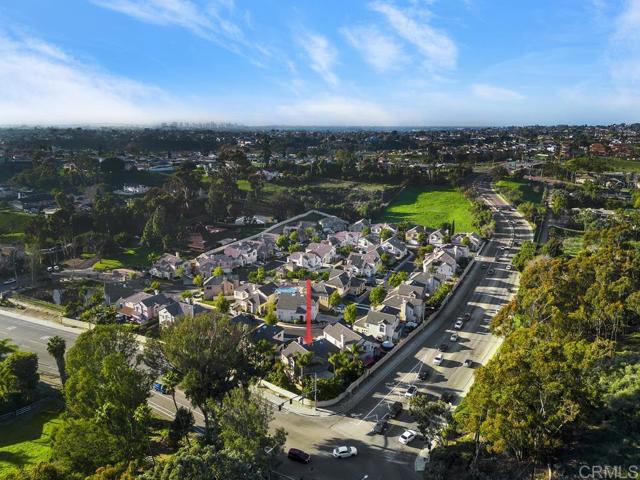3910 Kaplan Way | NATIONAL CITY (91950) Bonita
VA/FHA buyers, 1031/Investment opportunity, welcome to the highly sought-after gated community of Belle Bonita. Detached home situated on the largest lot in the community with a lengthy driveway fitting up to 8 cars. Original owners, 1st on the market, they have spared no expense on the craftsmanship poured into this oasis. This home features a dream entertainers lush tropical backyard which wraps around the home and features 2 patios, 1 newly built with an aluminum patio cover, a KOI pond with waterfall; home to beautiful Japanese Koi fish and turtles, fruit trees, lush greenery perfect for California's outdoor living private, relaxing, and serene ready for guests. As you enter the home you will be welcomed to vaulted ceilings with an abundance of natural light and a rock fireplace that extends to the ceiling. A beautifully appointed chef's kitchen which boasts one of a kind countertops, sleek stainless steel appliances featuring high-end GE Monogram built-in refrigerator/freezer, Viking Dual 6 burner stove/griddle, & Bosch dishwasher. Warm-Hued cabinetry made of real wood and self closing drawers. Breakfast counter seating and center island is complete with a beverage fridge. Downstairs half bath exhibits marble floors that extend up the walls anchored by a 300 lb quartz sink. Main level is complemented with wood floors, wood shutters, and a custom built entertainment center. Upstairs, you'll find the spacious master bedroom with 20 ft vaulted ceilings, en-suite bathroom featuring a relaxing soak tub, walk-in shower, and unique marble tile . The second full bath has custo SDMLS 306117670
Directions to property: 54 E, EXIT REO DR, RIGHT SWEETWATER RD

