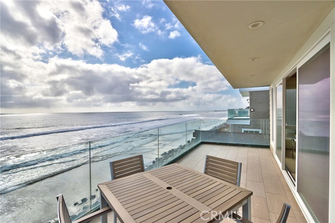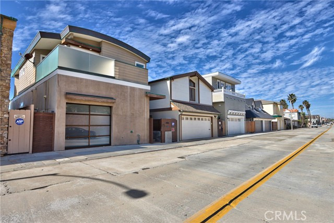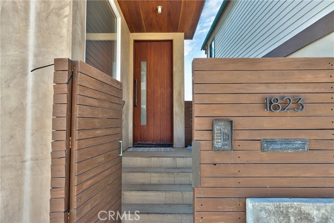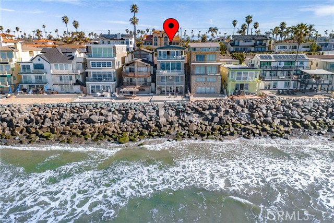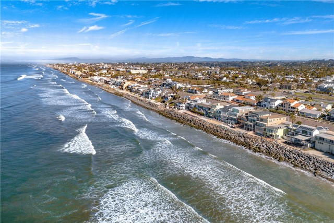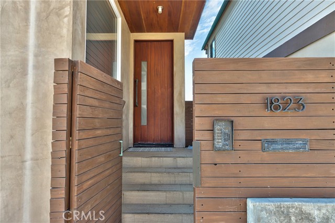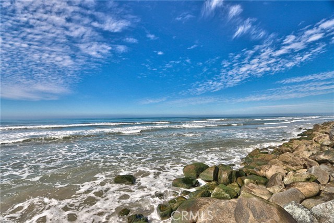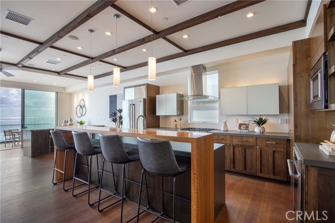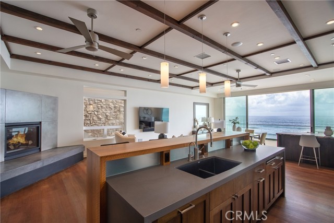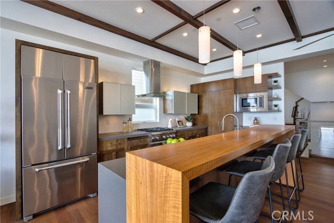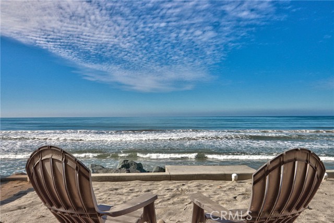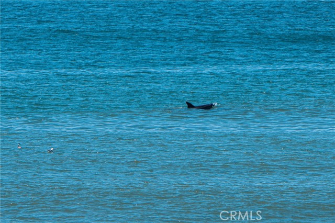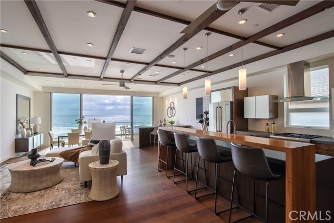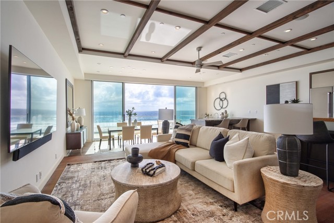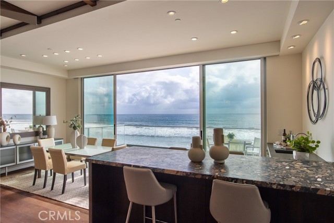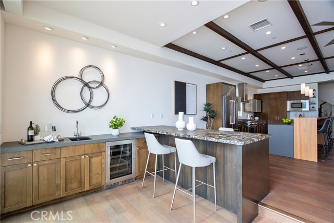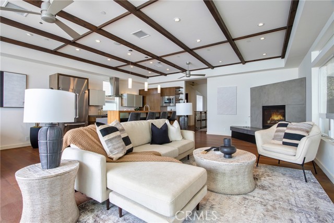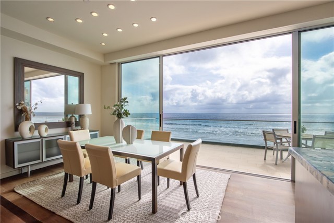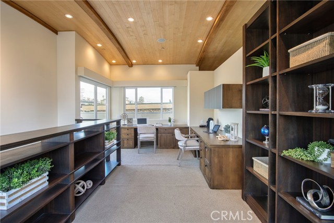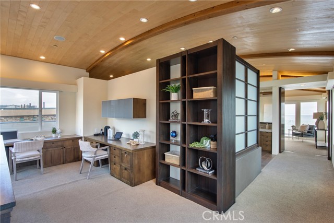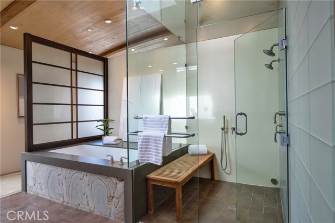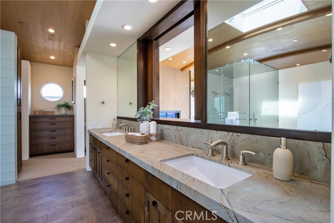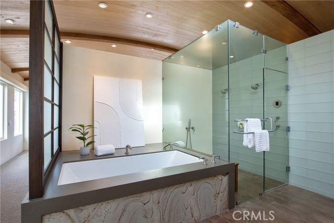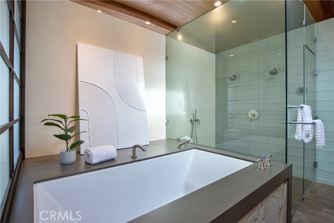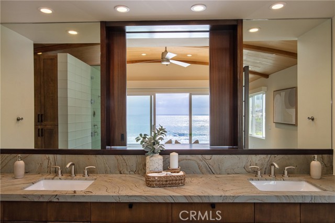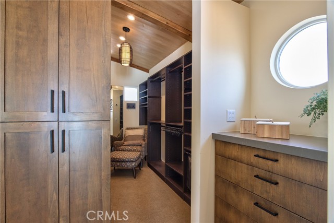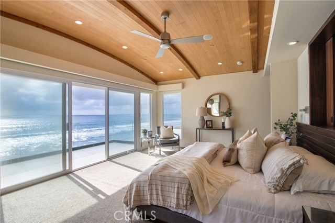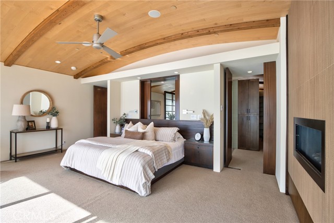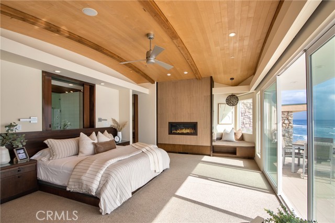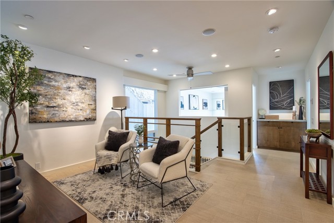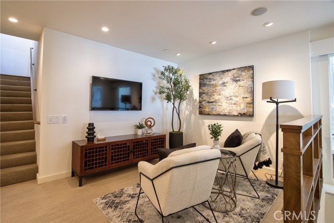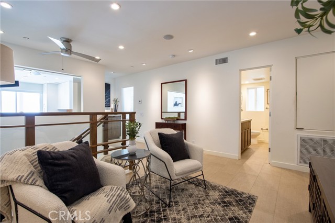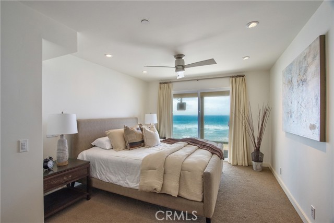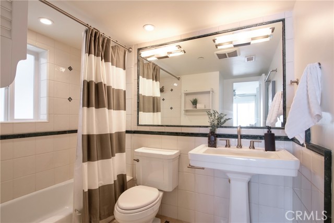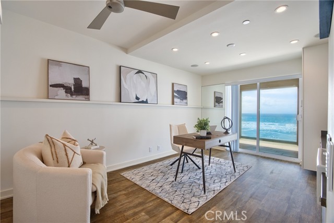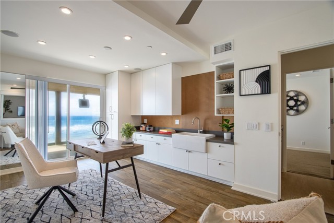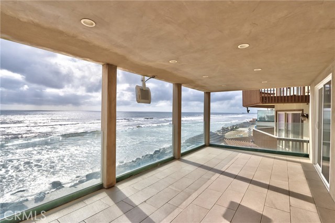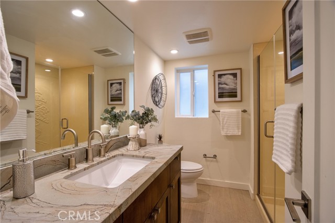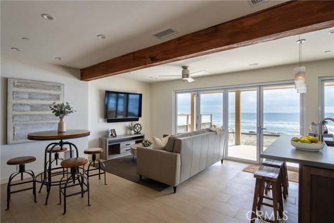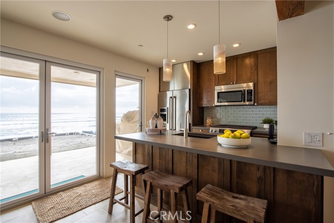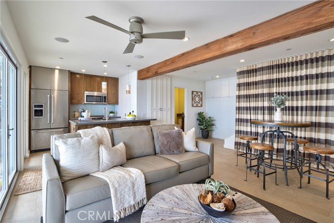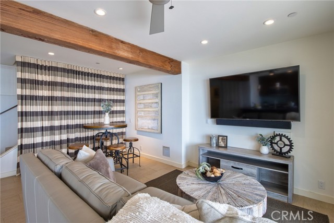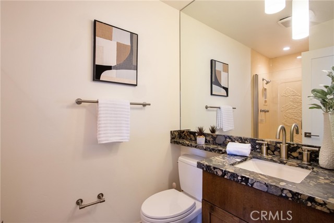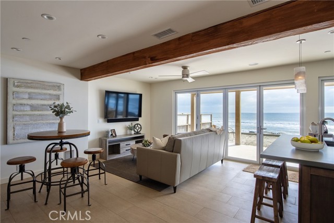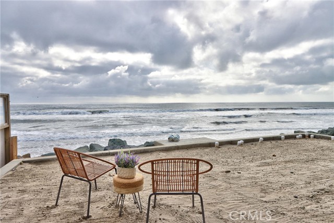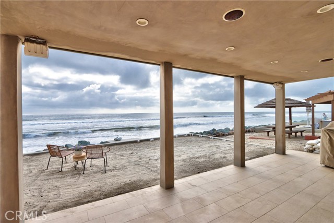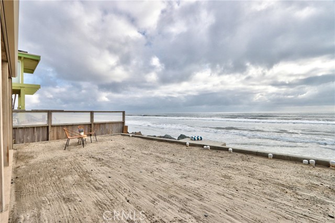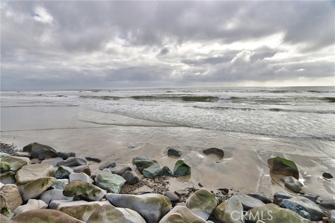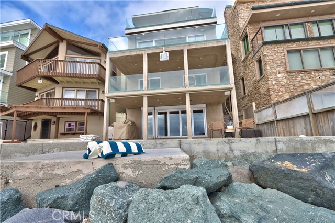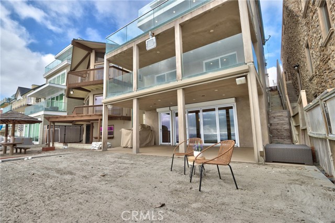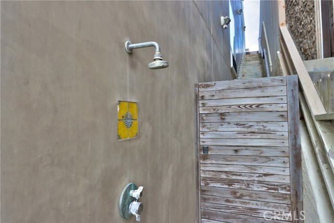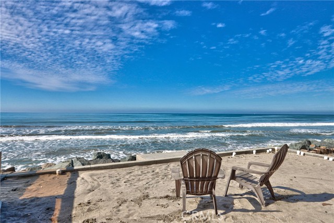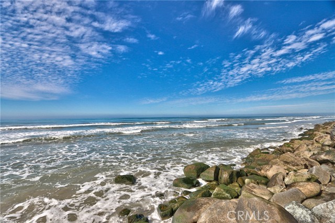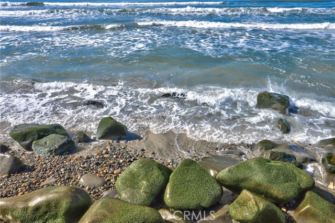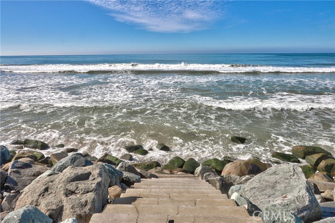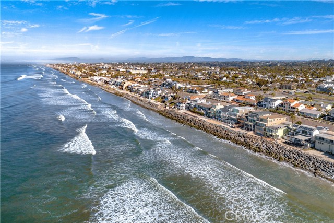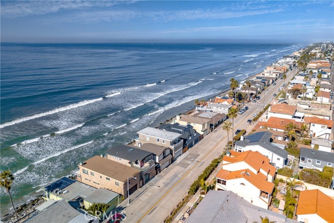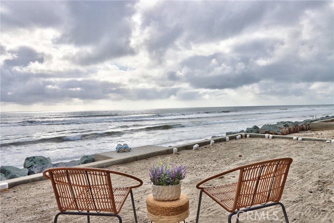1823 S Pacific ST | Oceanside (92054)
Located along the pristine shores of Oceanside Ca, this 3543 sq. ft. 3 bedroom/ 5 bath is an architectural masterpiece with the perfect balance of sophisticated elegance meets casual coastal living. The breathtaking expansive views of the Pacific Ocean can be taken in from any one of the four private terraces. The natural light floods in through the floor to ceiling windows creating a seamless transition between the indoor and outdoor spaces. Originally constructed in 1978 and completely redesigned and renovated with great care and attention to detail in 2015. Each of the four floors has their own unique features and amenities that will astound you! The top floor is fully dedicated as the primary suite. The barrel vault wood ceiling throughout is breathtaking. First is the primary office for two with walnut built-ins and a private street deck. Next is the expansive spa like bathroom with heated floor, steam shower, dual sink vanity, soaking tub. This bathroom is what dreams are made of. The privacy sliding wood panels above the bathroom vanity when opened award you with those amazing ocean views. There is a large walk-in closet and storage built ins. Then comes the opulent primary suite with fireplace and reading nook with custom automated shades with blackout feature. You literally can walk onto your private deck to have your morning coffee! The main floor is an open concept living area with high end kitchen appliances & custom walnut breakfast bar, book matched cabinets and Brazilian cherry floors. There is an expansive cement fireplace, bar area with stream-bed granite, wine fridge and under counter storage. The next floor has 2 bedrooms, 2 bath & an open loft. The 2 bedrooms have access to ocean views & the private terrace. One bedroom is an ensuite with private bath. The bottom floor leads out to the private beach and stairs leading down to the ocean. This floor is like a studio apartment with full gourmet kitchen and living area. It could be considered a separate living space from the rest of the home with minor alterations.There are outside stairs that lead to the private beach and outdoor shower. Oceanside is a vibrant, hip and rich coastal community that offers so much including great coffee shops, amazing dining and shopping. Oceanside is the home to The Museum of Art, Pier Amphitheatre, & the Oceanside Mission. You are not just investing in this amazing home, you will be investing in a great coastal community! CRMLS SW25056974
Directions to property: N Coast Hwy to Cassidy St (stay to the right) to S Pacific ( make left)

