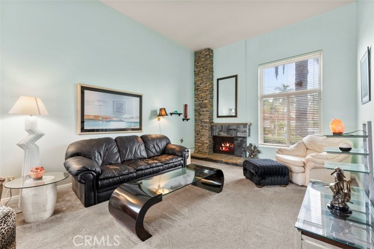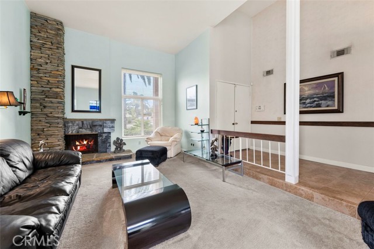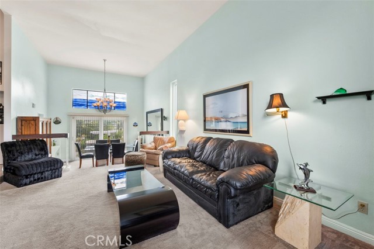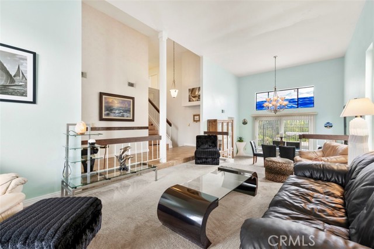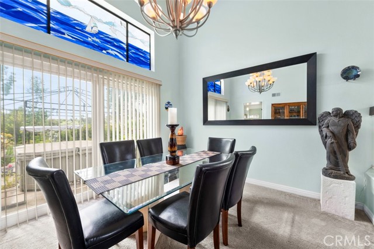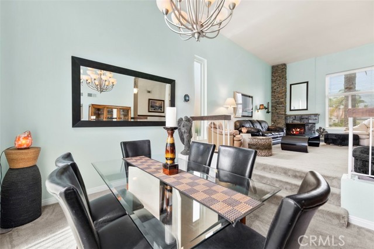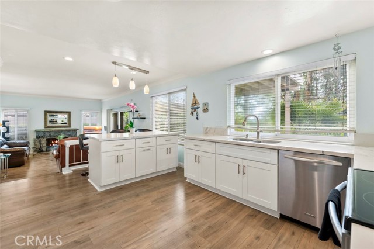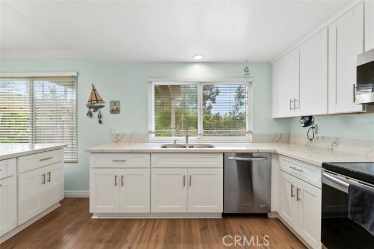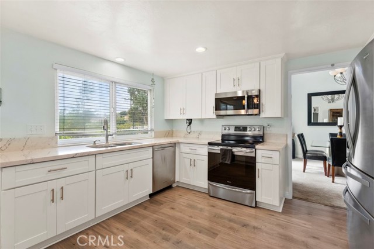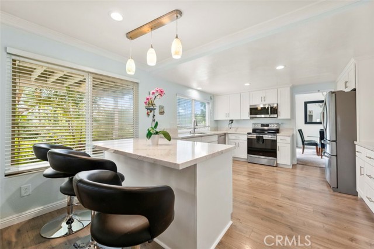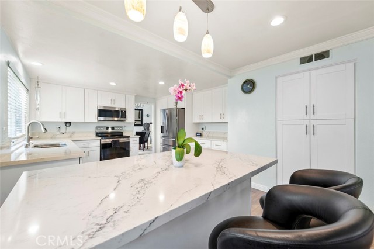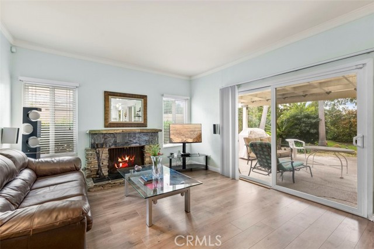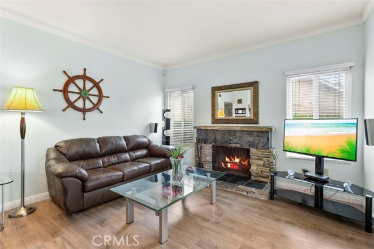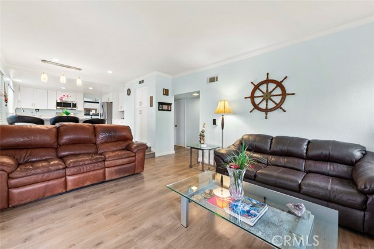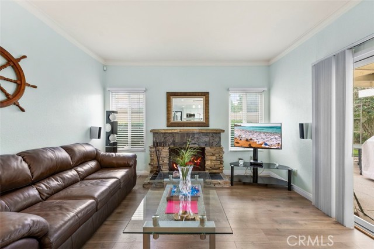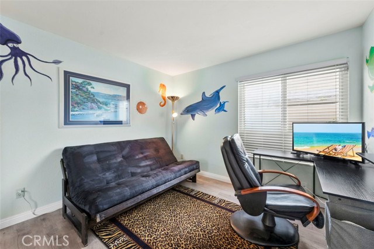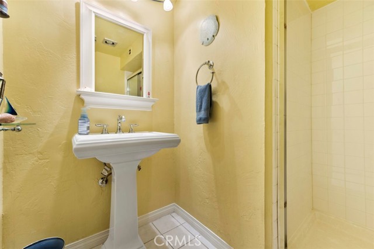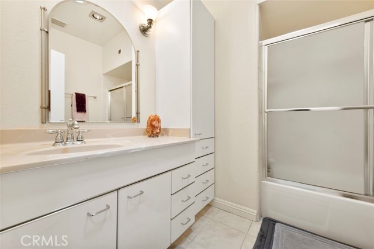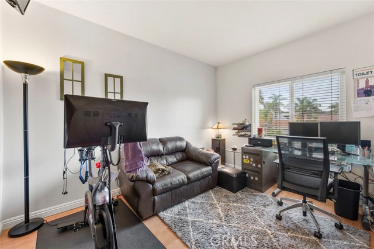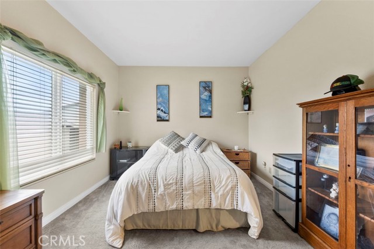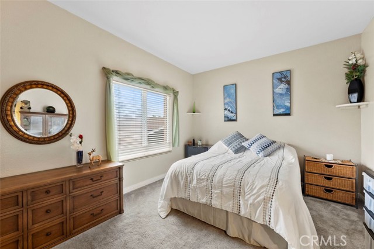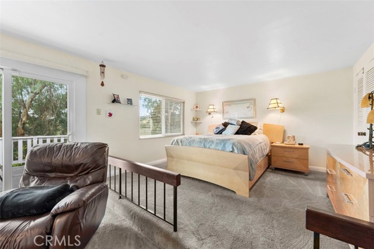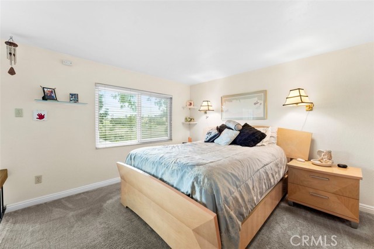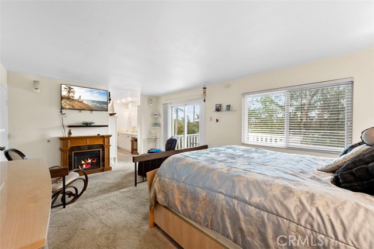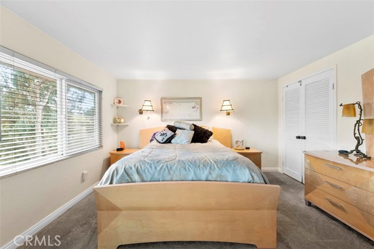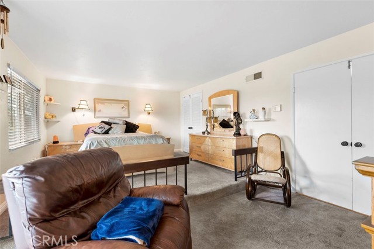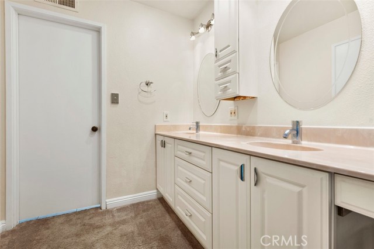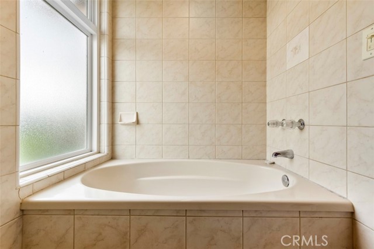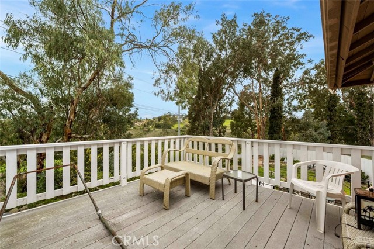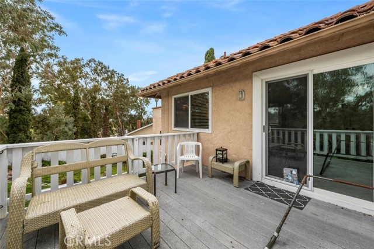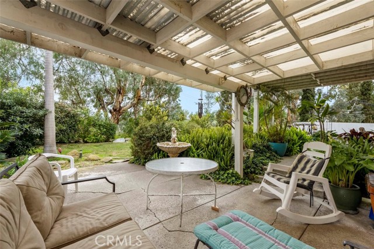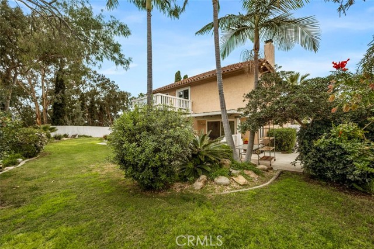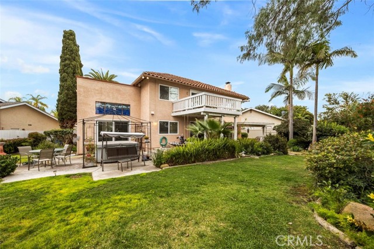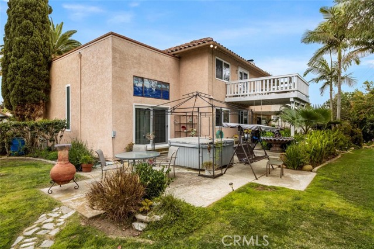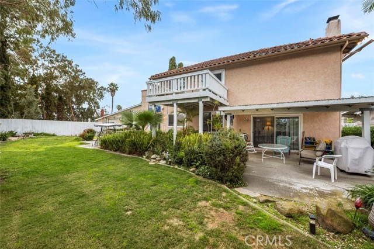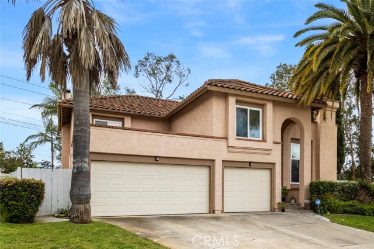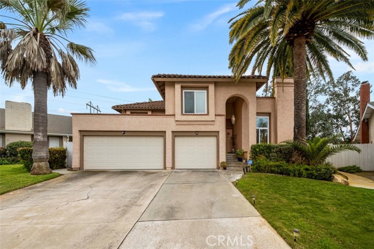3356 Ironwood Place | OCEANSIDE (92056)
Welcome to the beautiful and highly coveted community of Henie Hills! This impressive and spacious 4 bedroom home is nestled in a tranquil cul-de-sac and offers a high level of privacy and serenity. This lovely family home brings forth the finest in indoor/outdoor living with amazing canyon views and cool ocean breezes from the primary bedroom balcony and large, private back yard. Step inside to find a huge living room that offers lots of natural light, large windows and vaulted ceilings. The gourmet, remodeled kitchen features quartz counter tops, a cozy breakfast nook, ample counter space and stainless steel appliances. The first floor also boasts a convenient bedroom/office and a light and bright family room. Upstairs you will find three large bedrooms including the gorgeous and spacious primary bedroom which comes complete with en suite bathroom and private balcony. Other features include two beautifully upgraded fireplaces, newer kitchen cabinets, floors, counters, appliances, dual pane windows, updated bathrooms, hot tub and a generous sized lot. The community offers many great amenities including: hiking, biking, private basketball, tennis and pickle ball courts. Close to the beach, El Camino Golf Course, shopping, restaurants and nightlife! Do not miss this opportunity! SDMLS 306117655
Directions to property: Take I-5 To HWY 78 West. Exit on El Camino Real and head North. Turn Right onto Skyline Dr/Avenida De Loyola. Turn right on Calle Buena Ventura. Turn right on Ironwood Pl.

