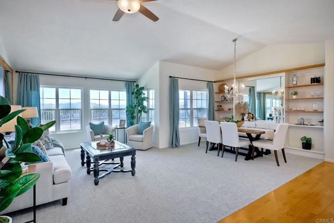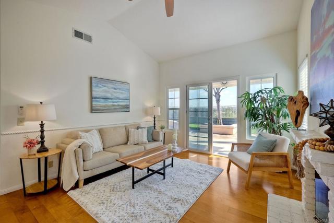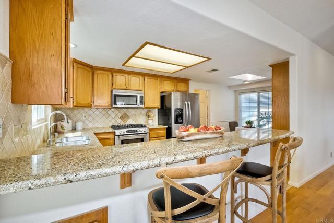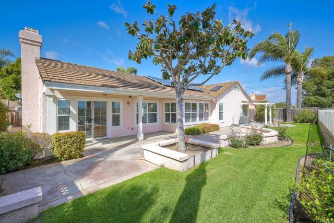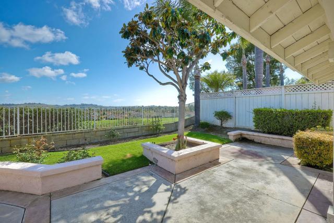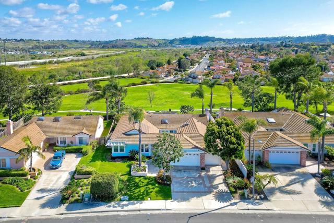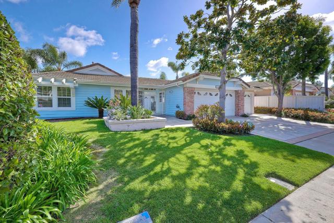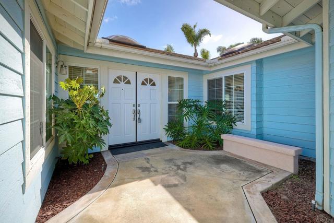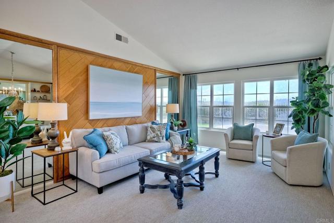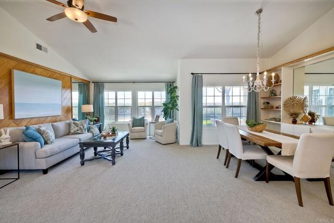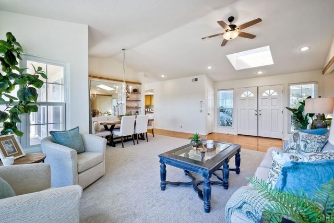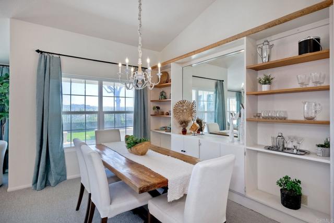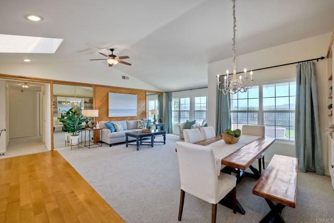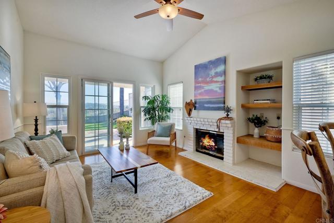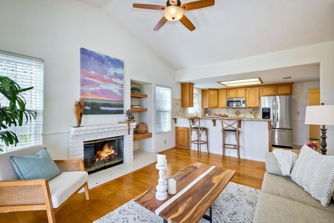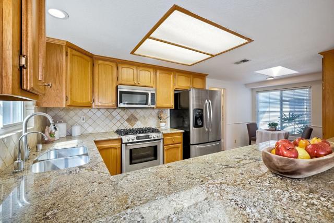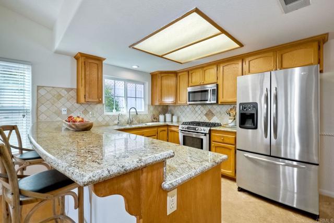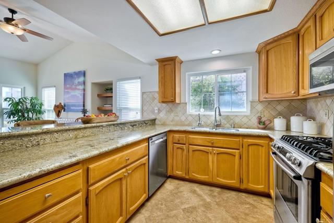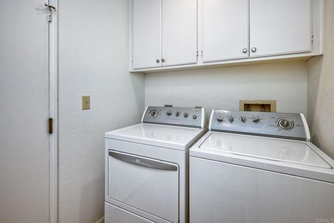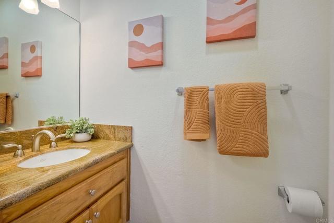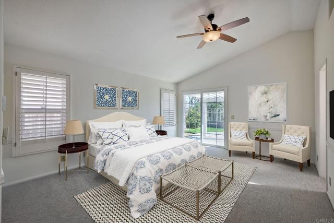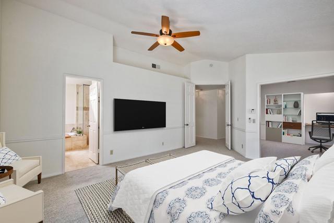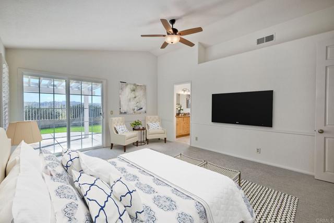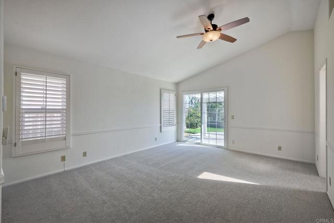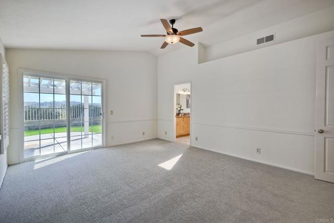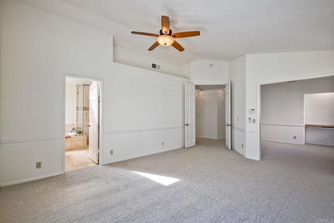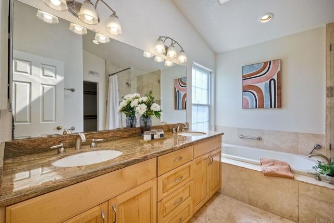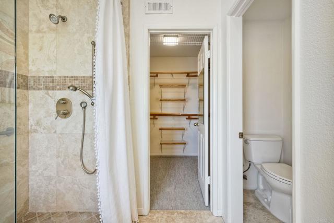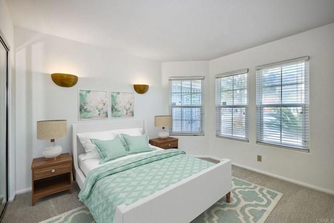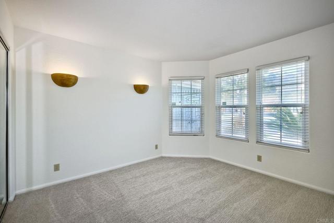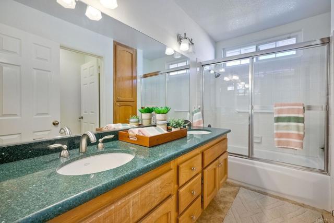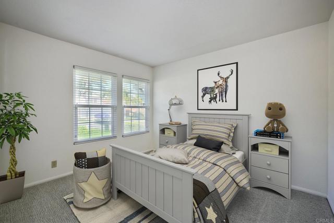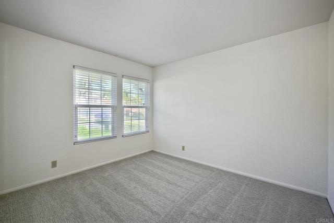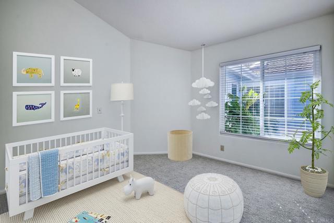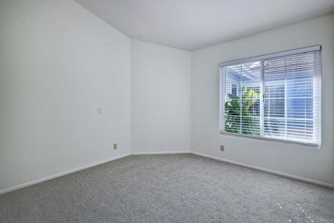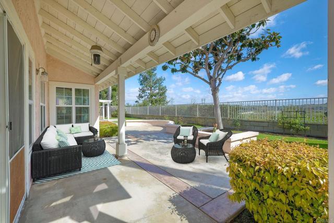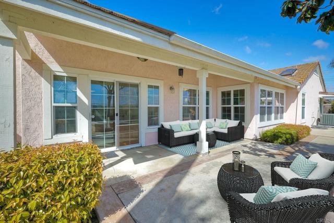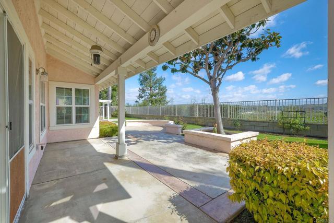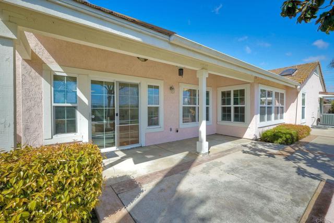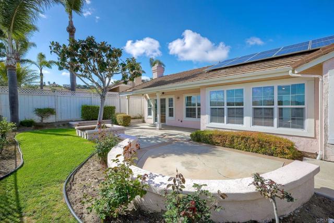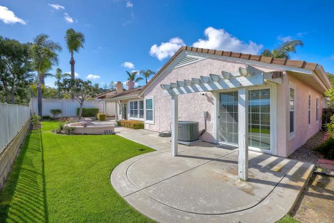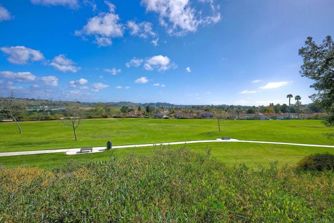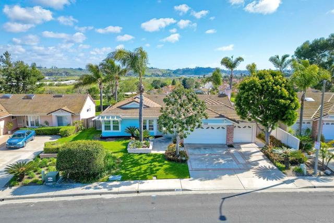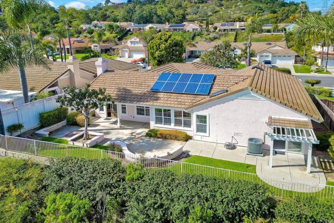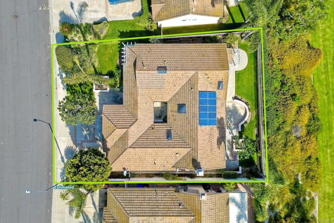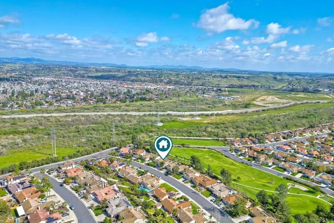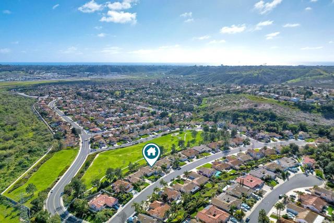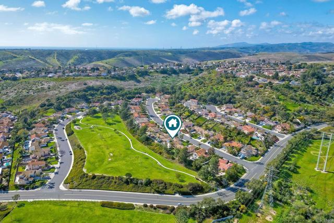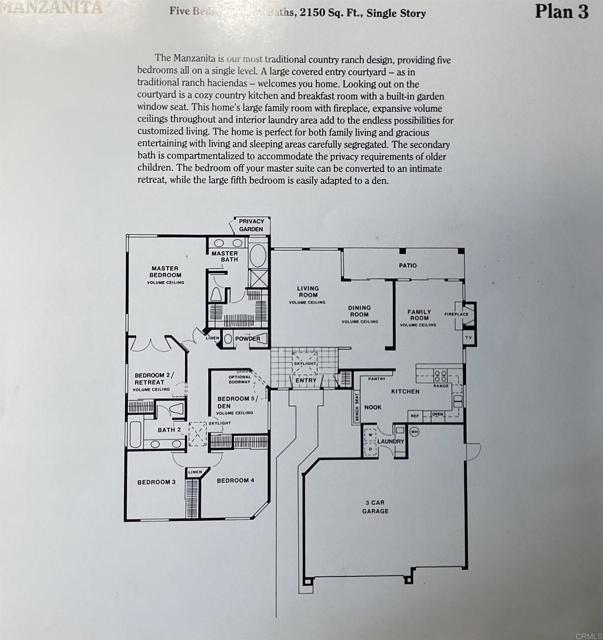3447 Northwood Drive | OCEANSIDE (92058)
Discover comfortable and stylish living in this single-story residence located in the desirable MarLado Highlands neighborhood. This home has panoramic views of the San Luis Rey River Valley, the park and surrounding hills. Enjoy natural light and ocean breezes from the south-facing exposure. Luxurious Interiors: Youll find a well-designed floor plan featuring five bedrooms, including a spacious primary suite with a retreat. The retreat area offers versatile usage options, whether it's for a home office, dressing room, exercise area, or a cozy space for your furry friends or convert to a 5th separate bedroom. Upgrades include double pane windows, wood and natural stone floors, new carpet and granite countertops. The kitchen has an extra deep sink, dual fuel range, SS appliances, and an eat-in kitchen area providing both functionality and convenience. The finished garage has built-in storage and workshop area. The laundry room has storage and a large utility sink. Remodeled Primary Bathroom: Relax in the spa-like ambiance of the remodeled bathroom with upgraded fixtures, jetted tub and travertine shower and floors. Energy Efficiency: Benefit from Paid-for Solar Panels, ensuring sustainability and cost savings. Private Outdoor Oasis: Entertain or unwind in the landscaped backyard offering privacy and tranquility. Convenient Location: Just a few miles from the beach and harbor, with easy access to the SLR River Trail and the 5 Freeway. Enjoy the uncrowded neighborhood with designated open spaces maintained by the city and HOA. Don't miss the chance to make this exception SDMLS 306135438
Directions to property: Use Google Maps

