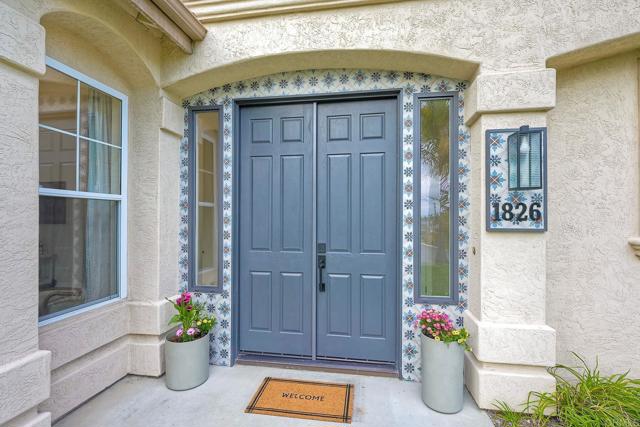1826 Fuchsia Ct | OCEANSIDE (92054) Fire Mountain
Welcome to this custom updated executive 5-bedroom home with a fully paid solar system, ideally located in the highly desired Fire Mountain neighborhood of Oceanside. This stunning residence has been meticulously updated and is move-in ready, offering a luxurious and modern living experience. Note the beautiful custom tile surrounding the front door & house number. Step inside to discover a newly updated tile floor entry. The equally renovated Living Room, Dining room, Kitchen & Main Floor Bedroom with an adjacent full bath, providing flexible living options for residents and guests alike. The heart of the home is the new modern kitchen, featuring custom cabinetry, sleek new appliances, and bar seating for four. The kitchen is adorned with new tile floors, adjacent to the Family Room featuring exquisite luxury wide vinyl plank flooring, creating a stylish and inviting space for entertaining and relaxation. The property boasts a stunning walk-in pantry with a wine fridge and ample storage, as well as a new laundry area complete with a washer, dryer, sink, cabinetry and colorful storage lockers. Throughout the home, you'll find new neutral paint, curtains, rods, and carpeting, creating a cohesive and elegant ambiance. Upstairs the primary bedroom suite is a true retreat, featuring a beautifully appointed bath w/soaking tub, custom shower, a walk-in closet with custom cabinetry, and a wonderful balcony offering ocean and sunset views. Step though the Family Room sliding doors outside to the beautiful, landscaped area surrounding the heated pool which beckons for leisurely swim SDMLS 306145691
Directions to property: From 78 take Jefferson St exit, left on W. Vista Way, Right on Avocado Rd., left on Ivy , right to Fuchsia to 1826. Or follow GPS.














































