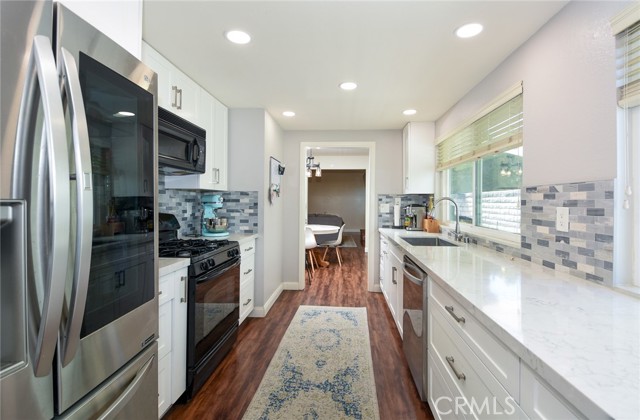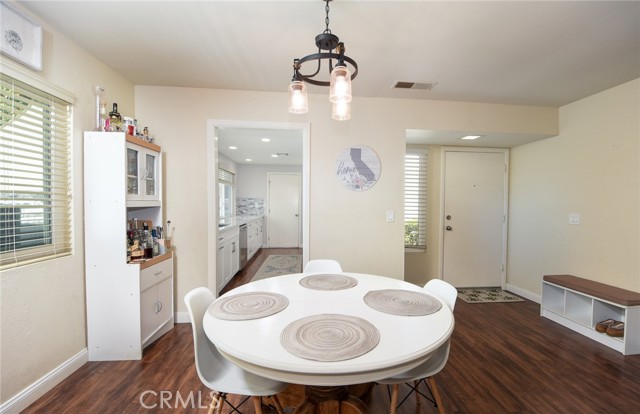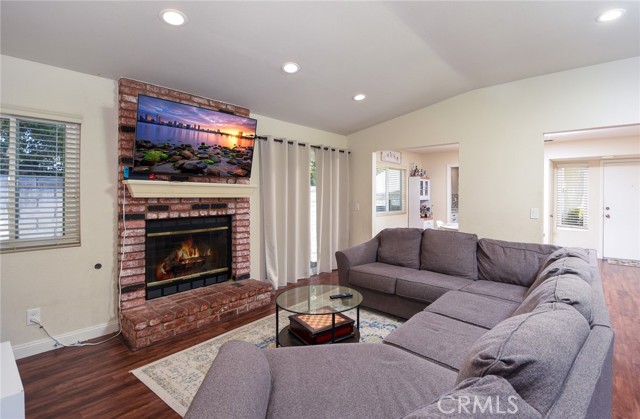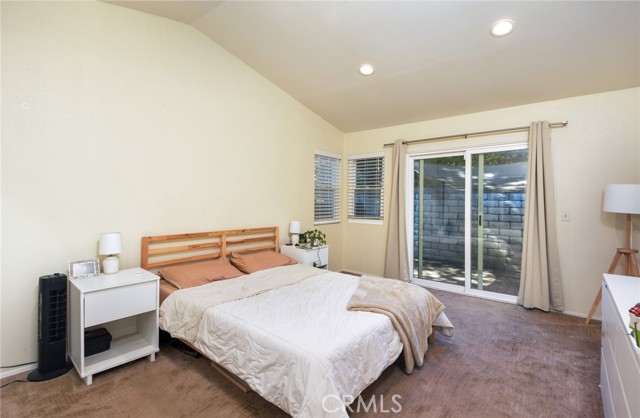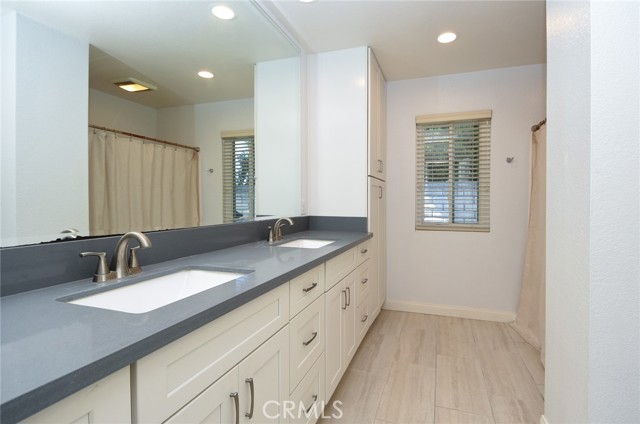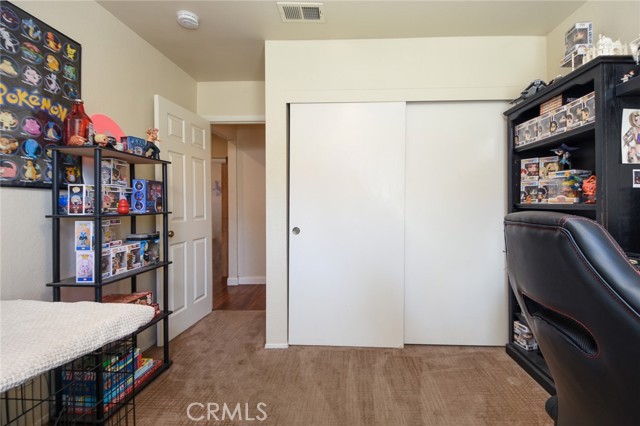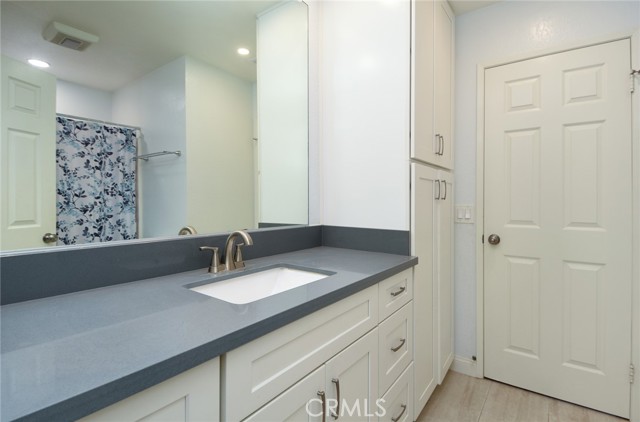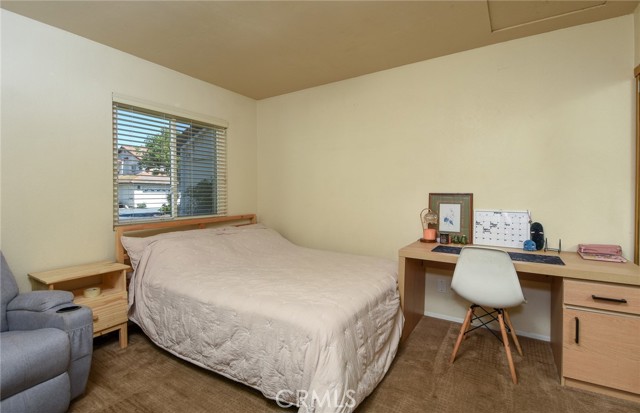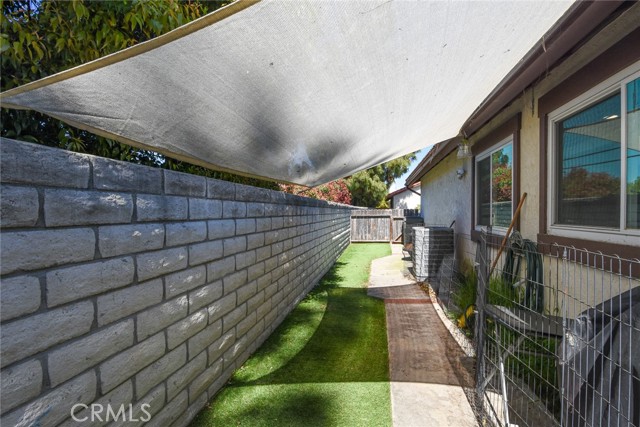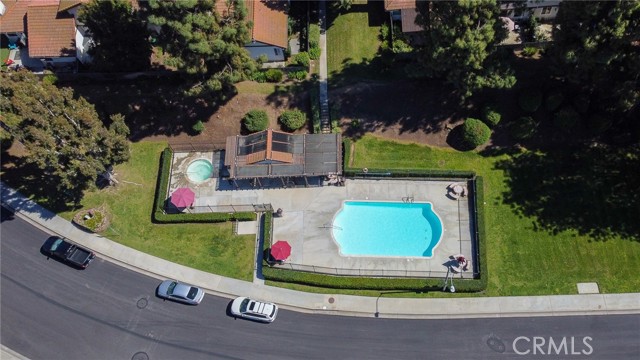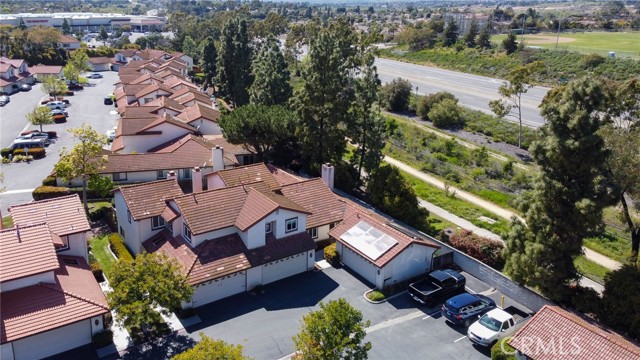1467 Sundance Way | OCEANSIDE (92057)
Located in Jeffries Ranch, this single story townhome in a cul-de-sac is a must see for buyers looking for a great location and lots of upgrades! This home has a gorgeous galley kitchen with custom cabinets, quartz countertops, newer slide out shelving in pantry, newer dishwasher, recessed LED lighting with dimmer switch and tons of counterspace make this modern kitchen space both functional and beautiful. With an open floorplan, the home flows seamlessly from one space to the next. The secondary bedrooms share a full jack and jill bathroom that has been updated with lovely finishes. Enjoy the high ceilings in the modernized master bedroom which features dual mirrored closets and a slider leading outdoors, creating a charming and cozy vibe. Master bathroom features newer countertops, cabinets and finishes. Newer flooring throughout the home, a 2 car attached garage, newer dual pane windows, easy maintenance artificial turf in the backyard. The home features solar with a payment of $62/monthly, approximate $10.00/monthly electricity bill, many months a credit is issued to the energy bill! No neighbors to the right, community swimming pool just across the street, lots of park spaces with green grass and trees for shade really adds to the peaceful setting here at Mission Meadows. This home is move in ready condition, has guest parking in the cul de sac, close to all, a single story gem awaits your buyers! SDMLS 306151086
Directions to property: Cross street: Melrose

