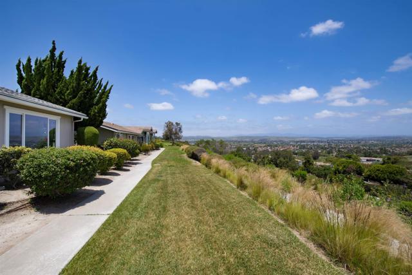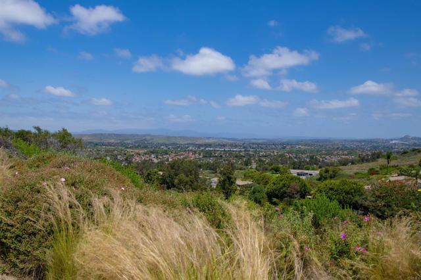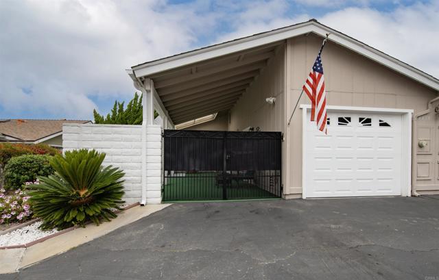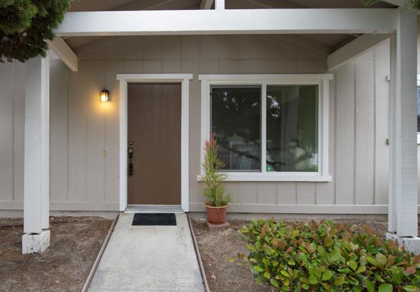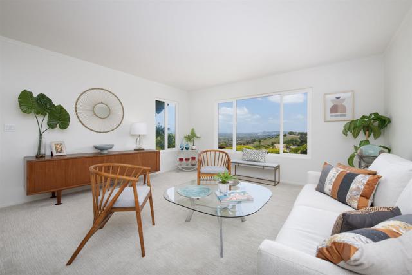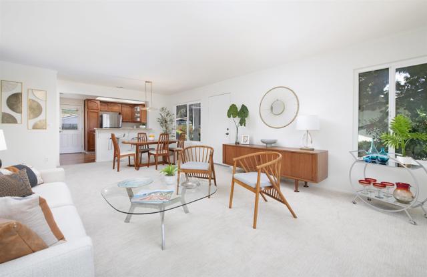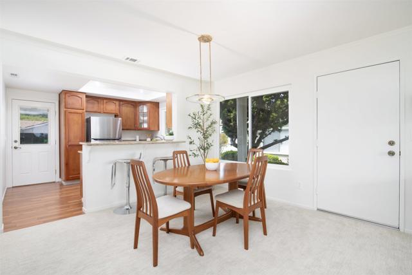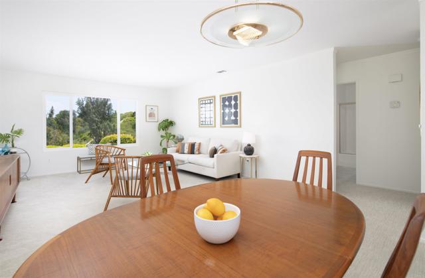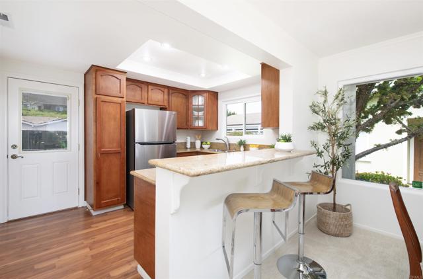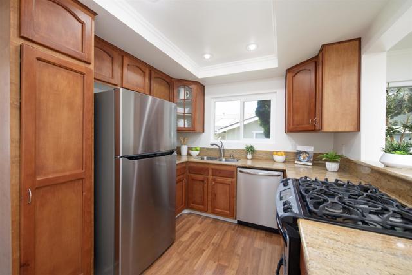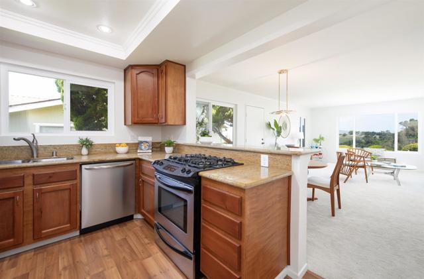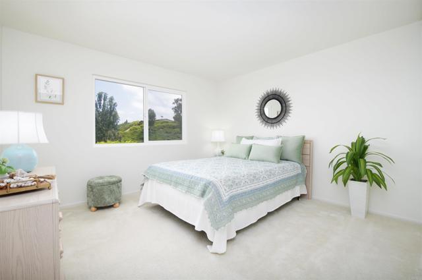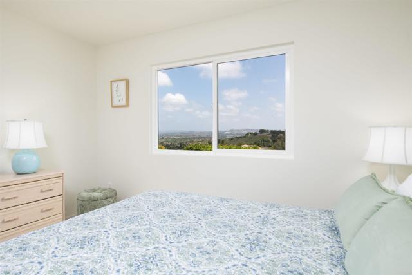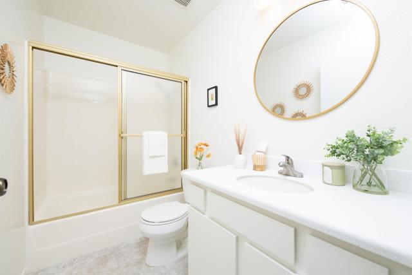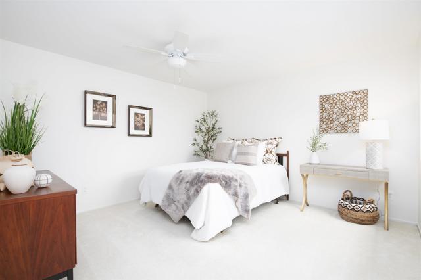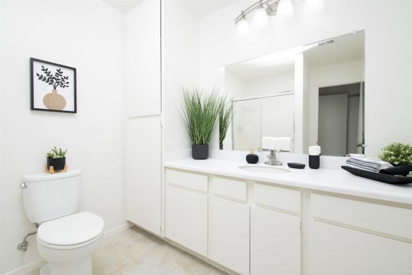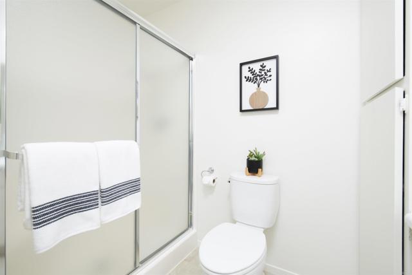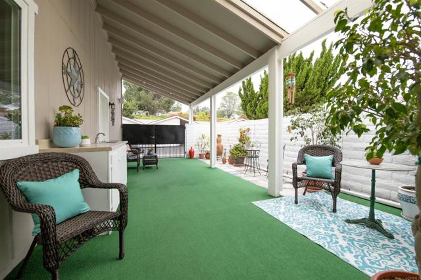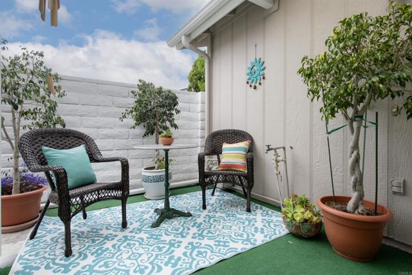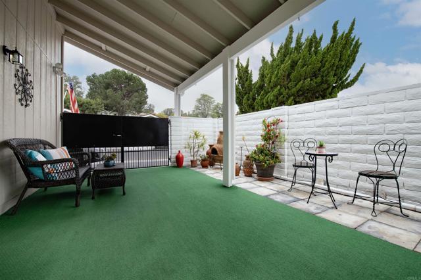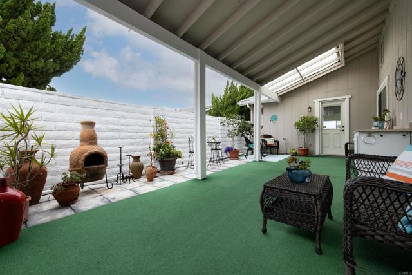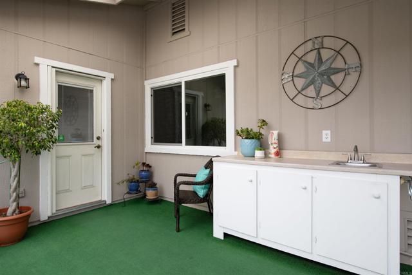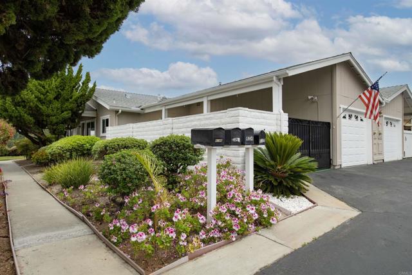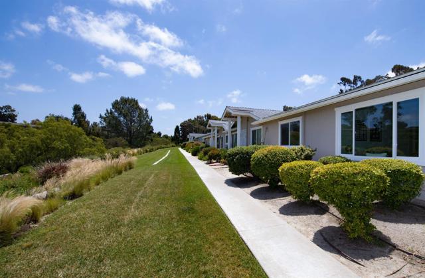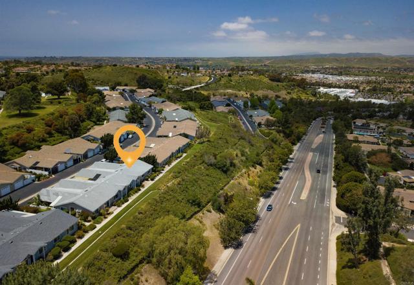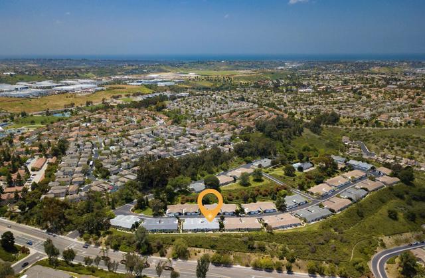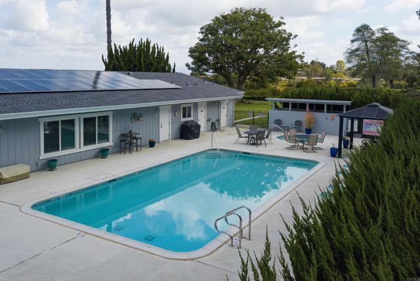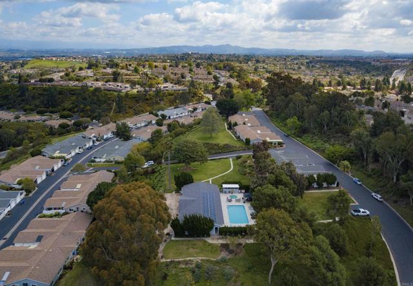4354 Dowitcher Way | OCEANSIDE (92057) Oceana Mission IV
Panoramic VIEW, END UNIT home in Oceana Mission 55+ community, which is the newest & last phase of the Oceanas! This home boasts wide stunning vistas of hills, mountains and valley and gets pleasant cross-breezes! The Kitchen is open-concept to the dining & living areas, has warm wood-like flooring & cabinetry, a pantry with pull-out shelves, granite counters, tray ceiling with recessed lighting, NEW stainless refrigerator (2024), and a gas burner range. Baths have been partially remodeled and solar tube in primary bedroom brings in wonderful natural light. The home features Crown molding, Dual Pane windows, Central A/C, and smooth textured ceilings! The patio/carport area is a relaxing retreat with a wet bar/utility sink, plus it has indoor/outdoor carpeting and is secured by a wrought iron privacy gate. Cabinetry in the garage offers convenient & plentiful STORAGE. All appliances plus WASHER/DRYER are INCLUDED. Community offers clubhouse, pool & spa. Lowe's, Ralphs, and restaurants are right down the hill! About 2.5 miles to the Senior Center & 15 minutes to the beach! HOA maintains ROOFS, & INCLUDES Water/Sewer/Trash/Basic Cox Cable TV + HBO/Showtime. SDMLS 306176400
Directions to property: Old Grove to Spoonbill. RT on Dowitcher. Park in front of garage.

