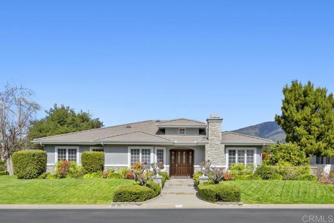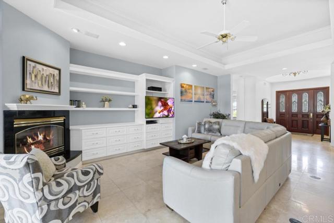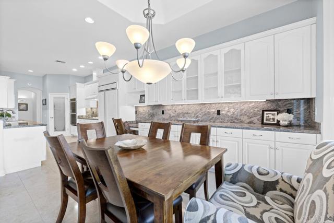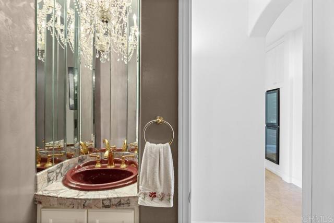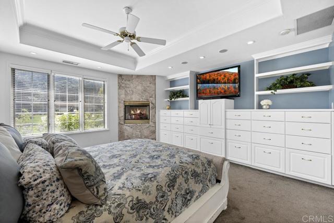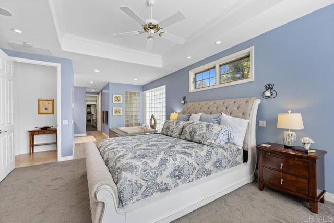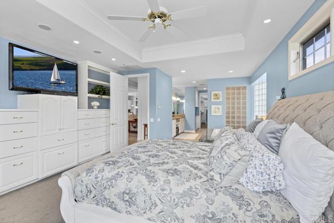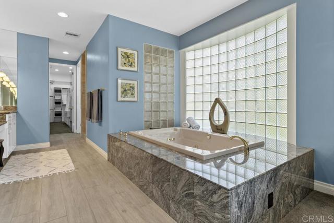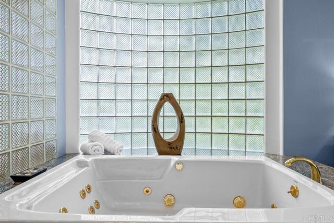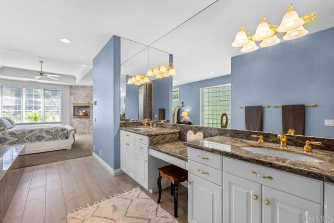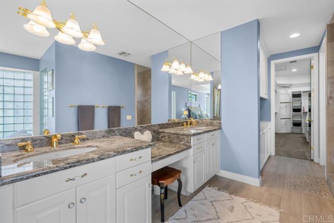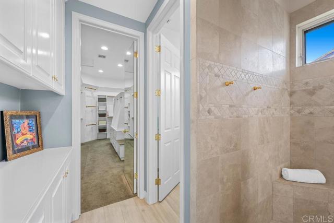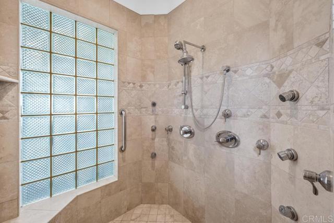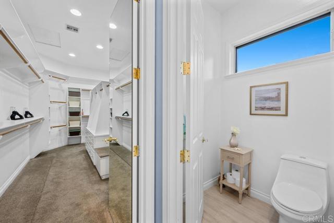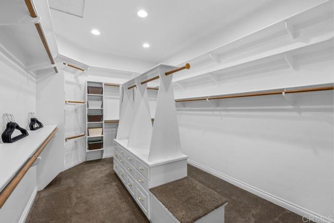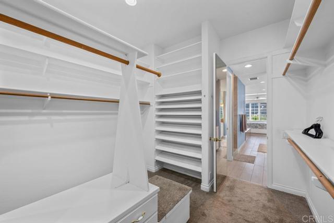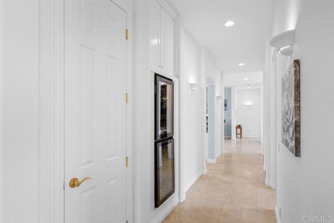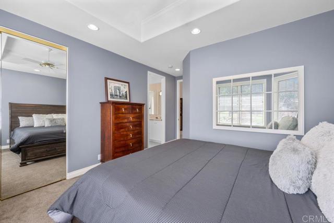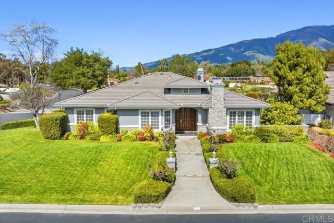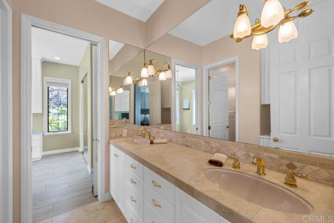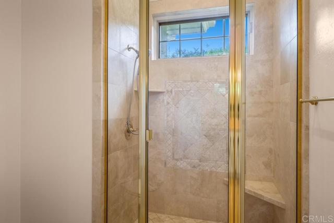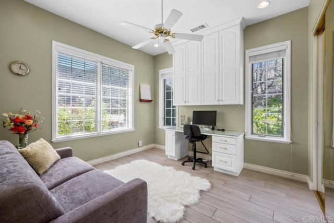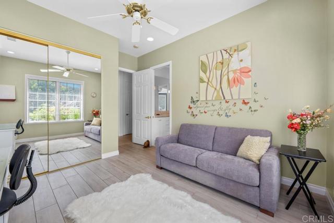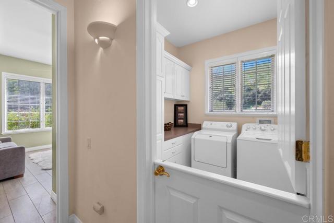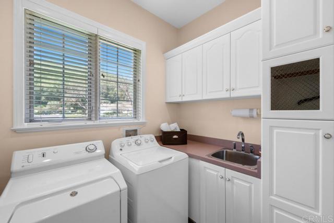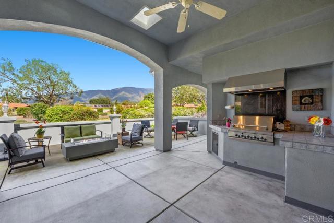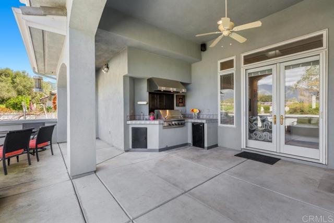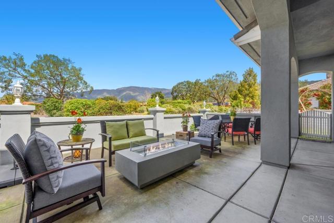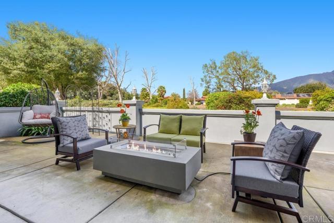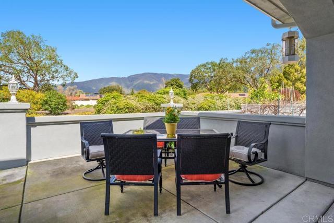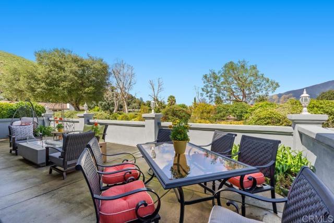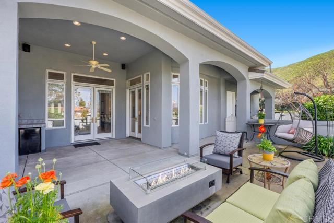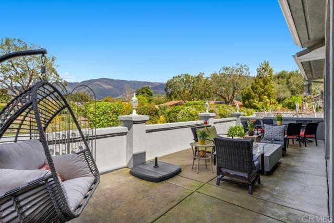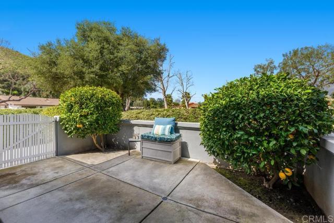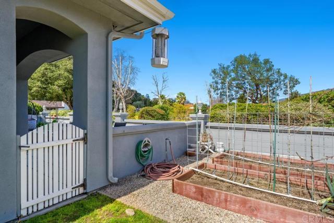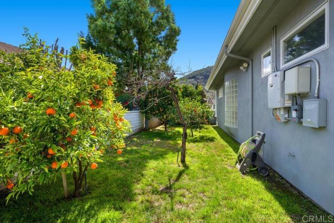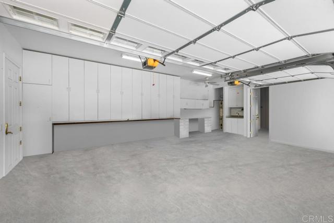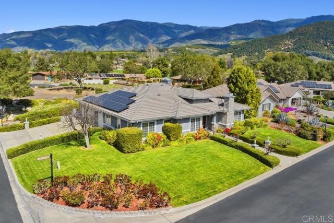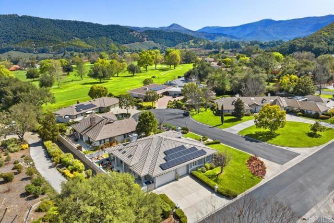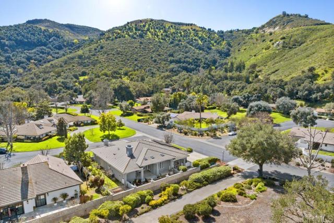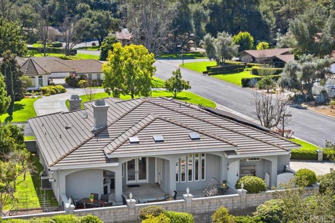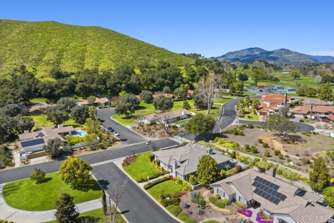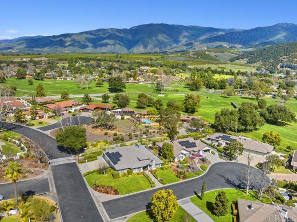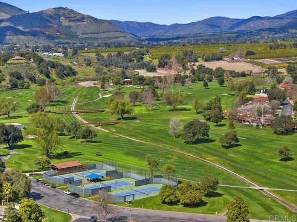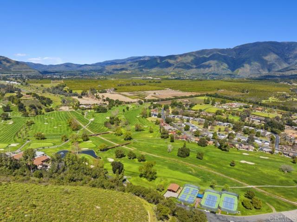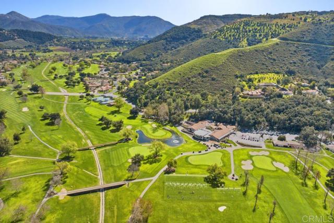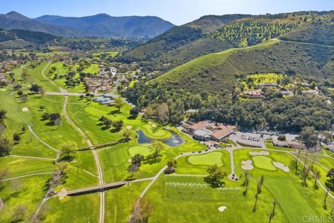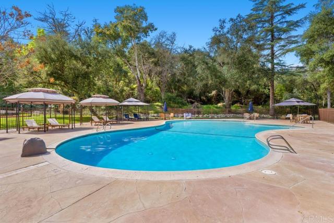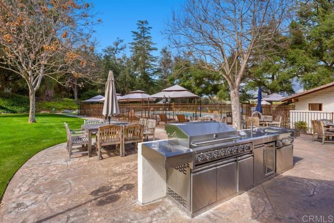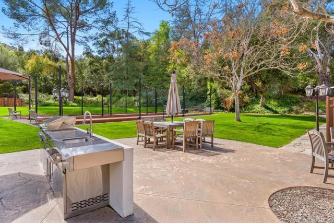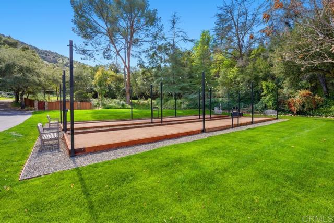32334 Wiskon Way | PAUMA VALLEY (92061) Pauma Valley
Welcome to a slice of heaven on earth in the prestigious gated community of Pauma Valley Country Club. Enjoy all the amenities this gated golfers paradise has to offer. This craftsman style, single story, elegant open floorplan features large Pella windows revealing stunning views surrounding the home, including the majestic Palomar Mountain range. This exceptional home offers 3 bedrooms, 2-1/2 baths, 2,480 square feet of beautiful living space inside and out. You will be welcomed by a large great room featuring tray ceilings, a fireplace, built-in cabinetry, French doors to the patio, and polished travertine flooring throughout the main areas of the home. The expansive gourmet kitchen is perfect for entertaining with granite countertops, dual ovens, trash compactor, Bosch dishwasher, built-in refrigerator, a 6-burner gas stove top, a walk-in pantry, and a large breakfast/happy hour bar seating 6 overlooking the great room. A formal dining area with French doors to the patio is perfect for entertaining guests and family. Two built-in wine coolers are steps away in the adjacent hallway. The primary bedroom includes a granite fireplace, spacious built-ins, a luxuriously sized jetted spa tub, dual sinks, privacy toilet, and a walk-in travertine shower with an 8 head shower system. The crowning jewel is the dream walk-in closet (11 x 17) with shelving and shoe racks. A convenient half bath with a unique mirror and chandelier light is located near the living area and a Jack & Jill travertine bath exists between the 2 secondary bedrooms (one designed with office built-ins ). Dimm SDMLS 306119419
Directions to property: From Hwy 15 Go East on Hwy 76 past Casino to Pauma Valley Country Club. Do not use Cole Grade Rd Entrance - Residents only entrance. Use Main Security Entrance Gate along Hwy 76.

