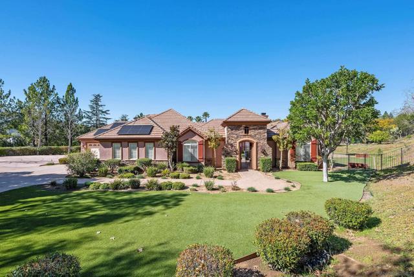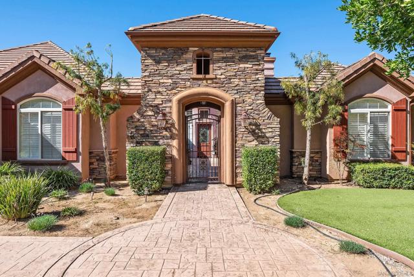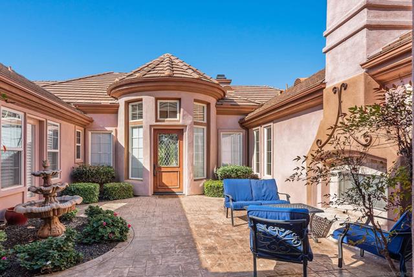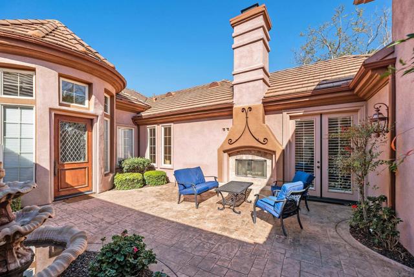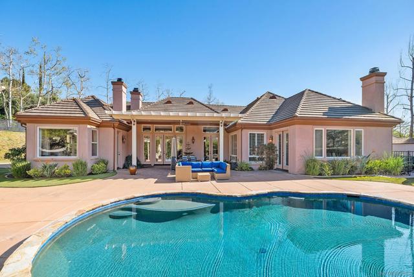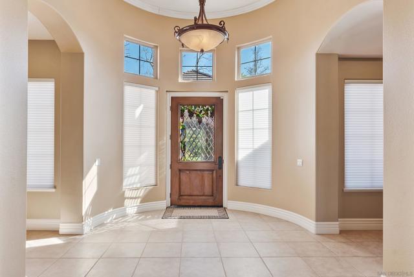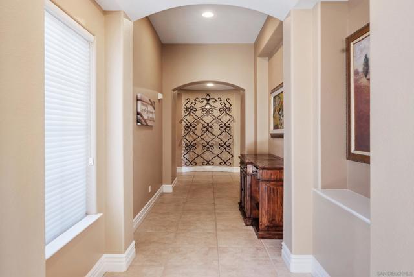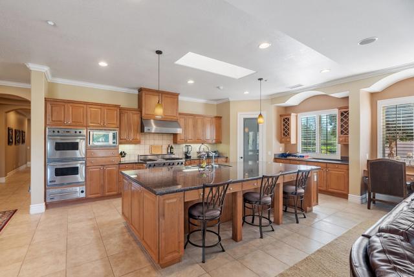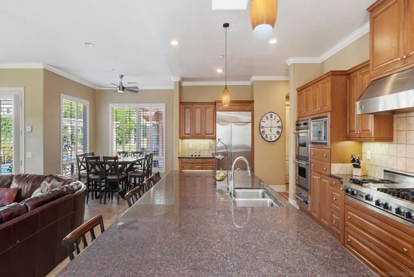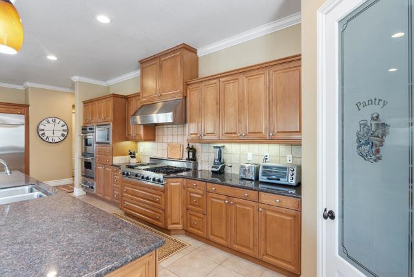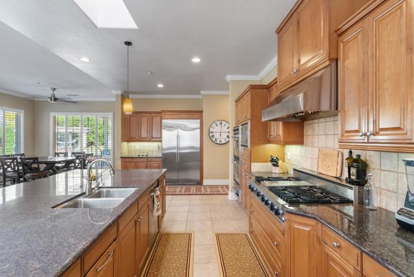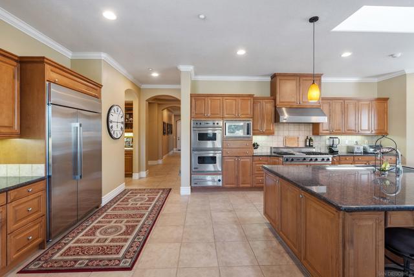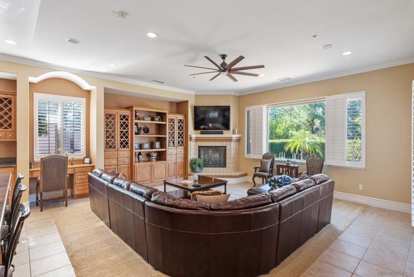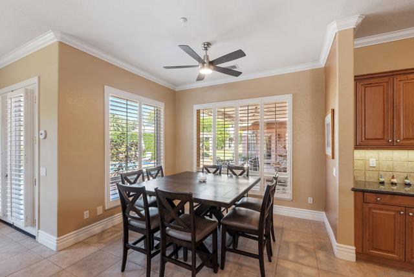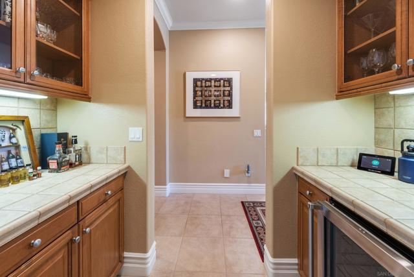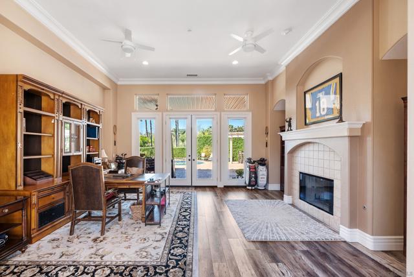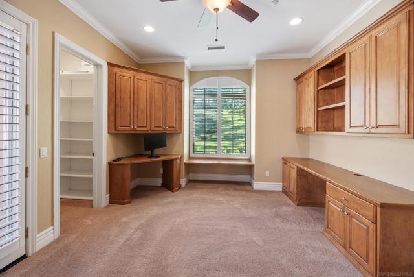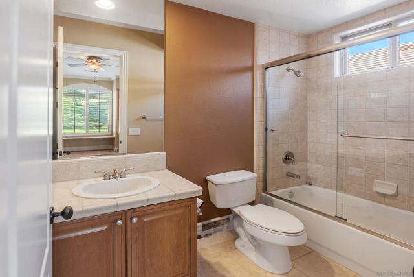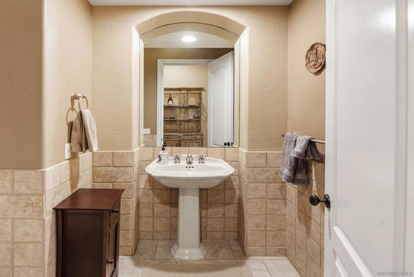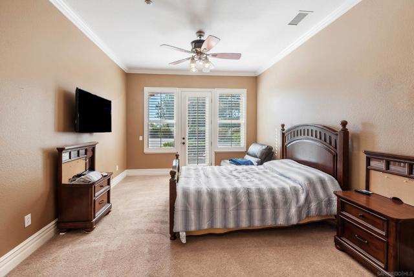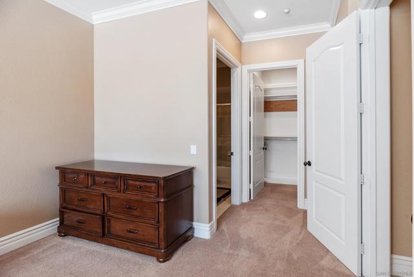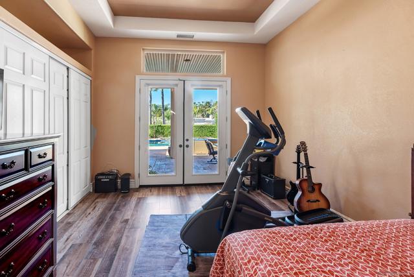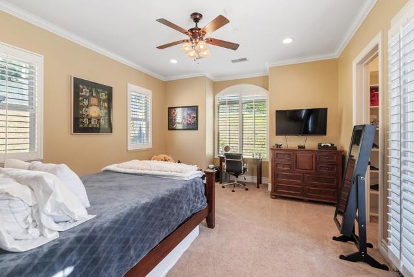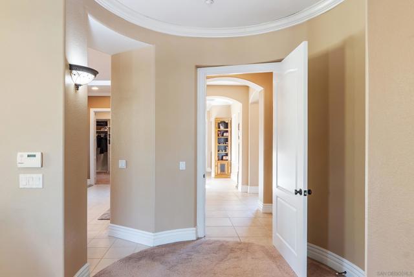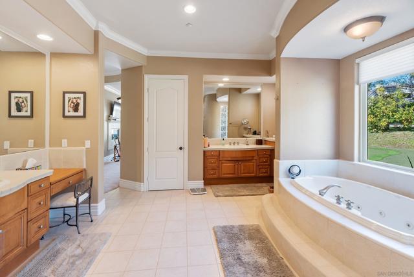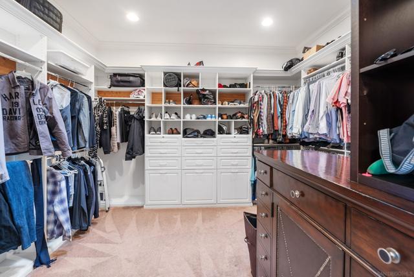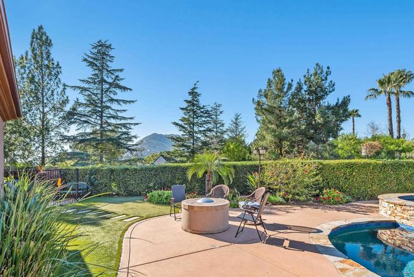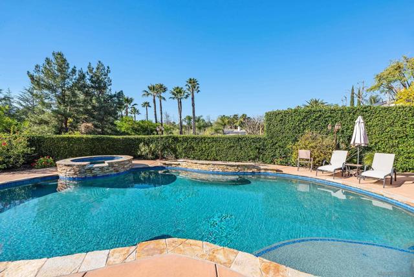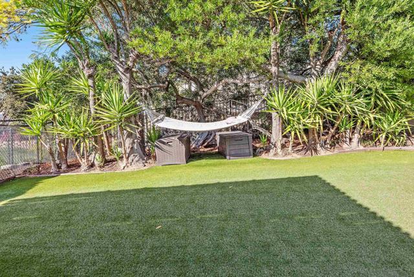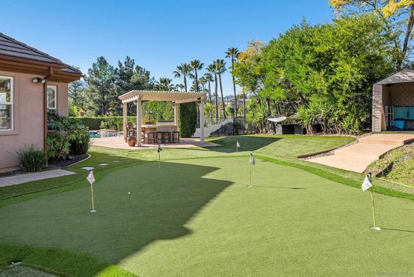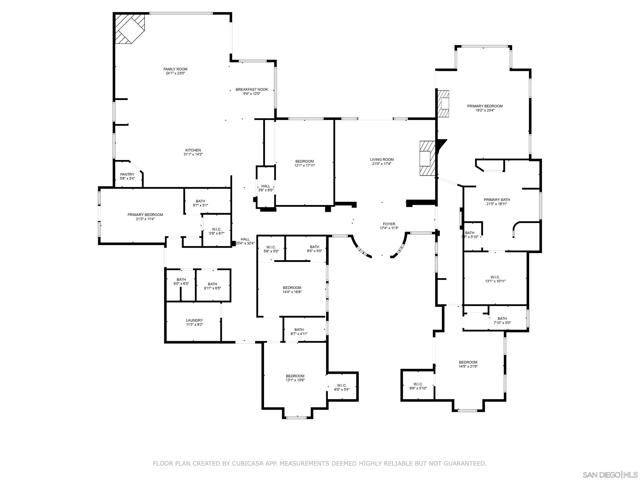15034 Huntington Gate Dr | Poway (92064) Huntington Gate
Executive, single-story home situated on an 1 acre lot, complete with saltwater pool/spa, putting green, and 46 panel / 15.2 kW owned solar system AND pool solar, this large corner lot is located in the desirable neighborhood of Huntington Gate in Poway. Five bedrooms are ensuites, the 6th bedroom was walled off from the expansive front living area and features a full-sized bathroom adjacent to the bedroom. The gated courtyard with fireplace, fountain, and multiple seating areas give this stately home a top of the line feel. Soaring ceilings (10 ft+) throughout the home, spacious gourmet kitchen w/ Viking Appliances, double ovens, butler's pantry w/ wine fridge, & large island w/ breakfast bar that opens to a large great room w/ views overlooking the pool and greenery. The expansive backyard, mostly designed with turf, is an entertainer’s paradise with pool/raised spa, putting green, private BBQ area, and Alumiwood covered patio. This home is complete with TWO separate 2-car garages (4 car garage total) and room for plenty of additional parking. There are beautiful custom kitchen cabinets and an abundance of large windows to let in the natural sunlight throughout the main rooms. There are multiple French doors that open to the backyard and front courtyard, along with beautiful archways throughout the home. The primary suite opens to an adjoining sitting area with breathtaking views of the pool/spa and firepit. Primary bathroom as dual vanities and abundant walk in closet. Don't miss your opportunity to own this custom, spectacular home! CRMLS 250020628
Directions to property: Property will be on the R hand side from Huntington Gate Drive with a For Sale sign on the property. Cross Street: Del Poniente.

