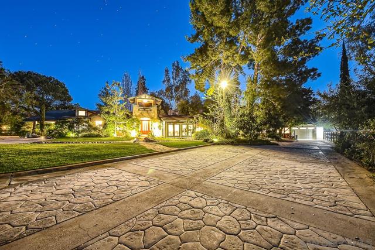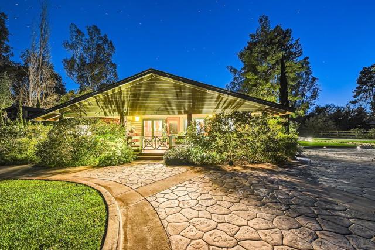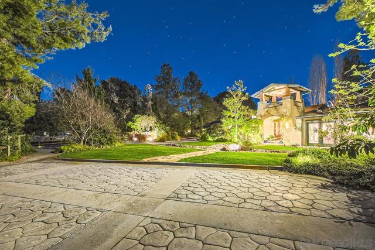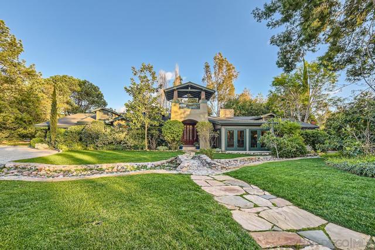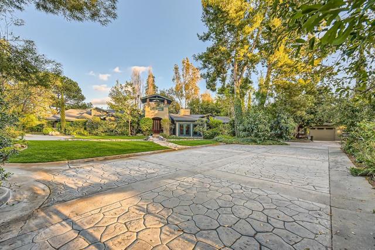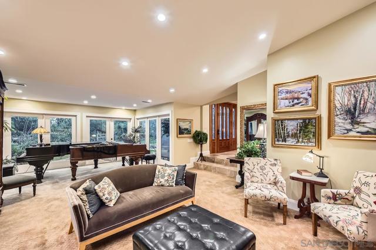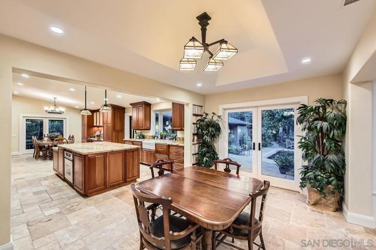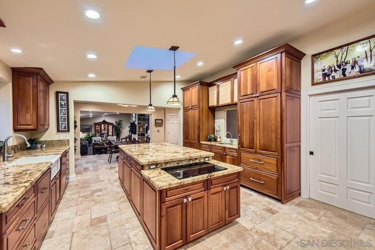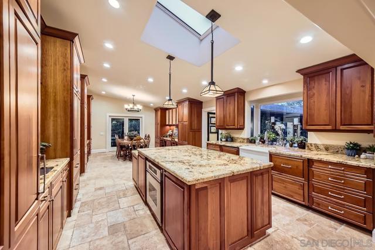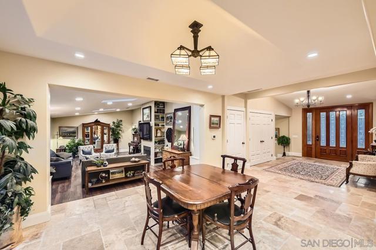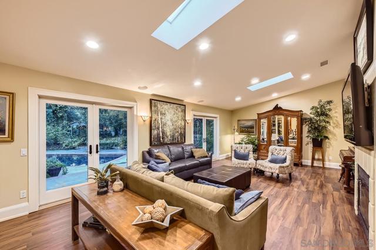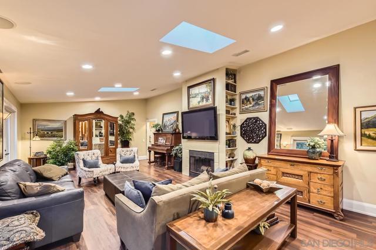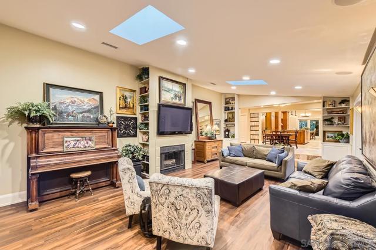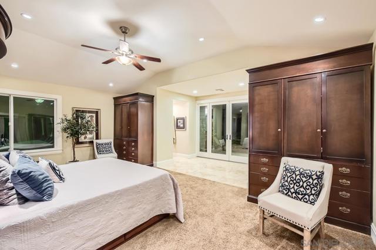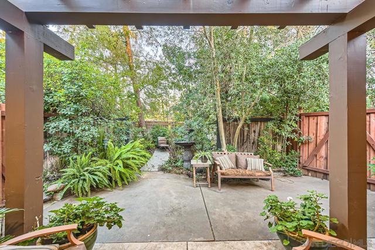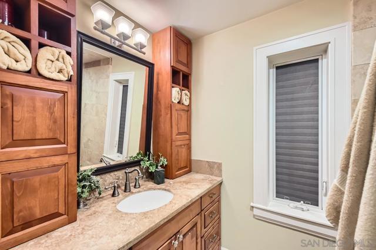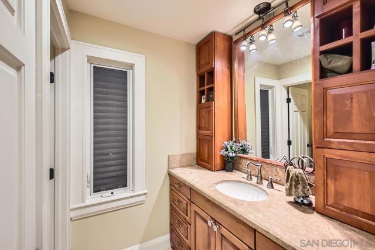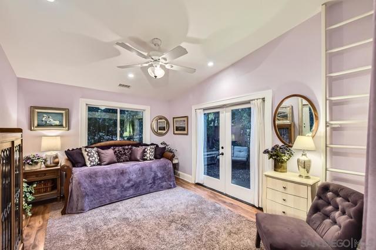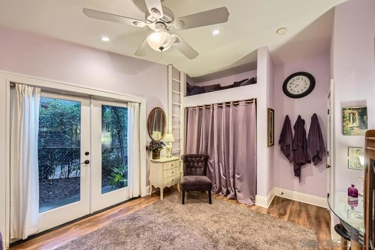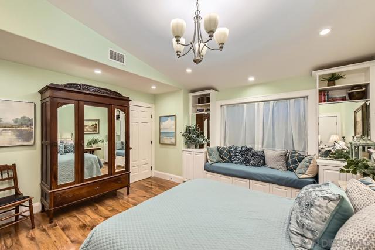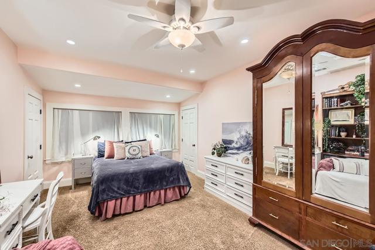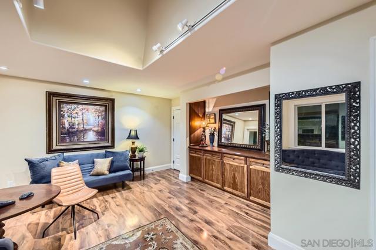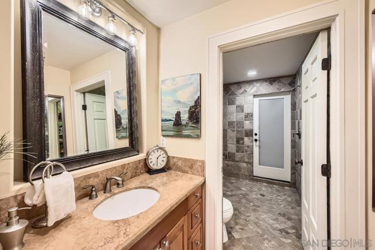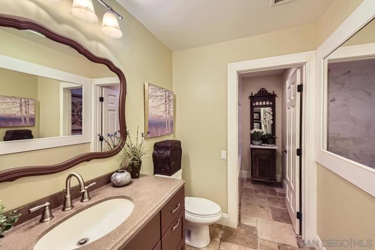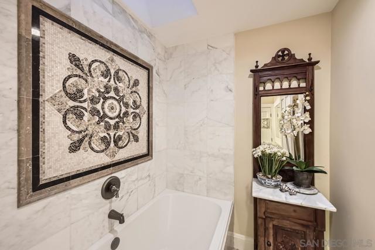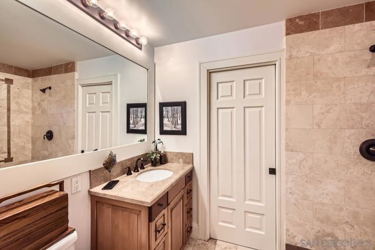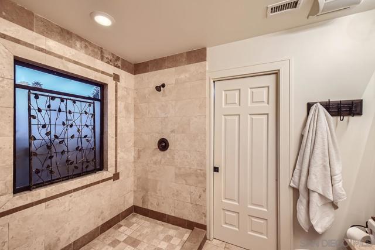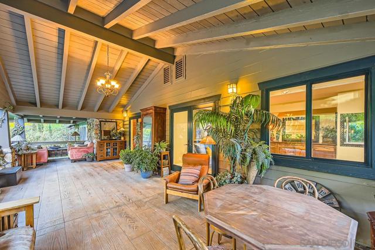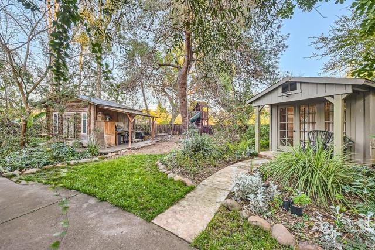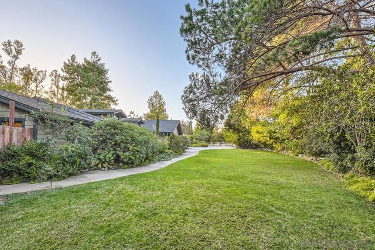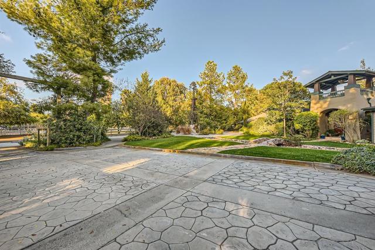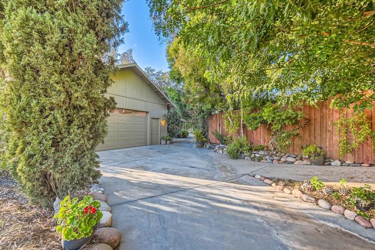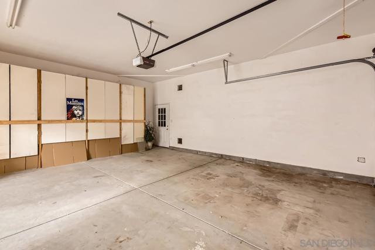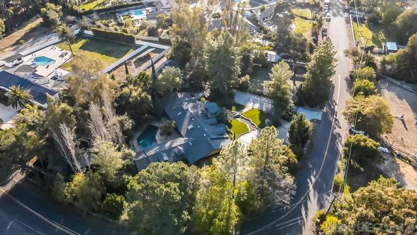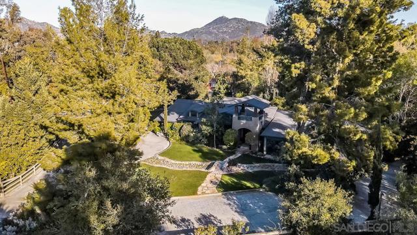13327 Calle Colina | Poway (92064) Green Valley
Nestled on a quiet and peaceful corner lot, this exceptional “urban homestead” property offers a perfect blend of privacy, convenience, and expansive functionality. Completely Remodeled Home (2008). This 6-bedroom, 5.5-bathroom home was stripped down to the studs and remodeled with new copper plumbing, electrical wiring, HVAC systems, and insulation for modern comfort. The home also boasts vaulted ceilings, abundant built-in storage, and French doors throughout, allowing natural light to flood every room. Entertain in style with a large formal living/music room, an open family room that seamlessly flows into the kitchen and dining areas (perfect for hosting large gatherings and events), and a grand entryway with a custom-made mahogany entry door. The kitchen is a chef’s dream with a 36” dual SubZero refrigerator/freezers, induction cooktop, nugget ice machine, built-in dishwasher, and ample counter space. And for outdoor enjoyment, the 480+ sq ft covered porch is perfect for entertaining year-round. The deep well ensures that all your irrigation needs are met with reliable, potable water. The 2 furnaces, 2 A/C units, 2 water heaters, and 2 sets of washers and dryers ensure that this home functions flawlessly for a large family. This rare gem offers multiple driveway entrances with pull-through options, providing ease of access and abundant parking. Whether you're a car enthusiast, RV owner, or need space for trailers and boats, you'll find plenty of room for storage and maneuvering. A dock high-loading facility in the barn allows for hassle-free deliveries, while out-of-sight storage areas can accommodate multiple recreational vehicles. With a spacious 6,000+ square feet of stamped concrete driveway (reinforced for heavy loads), this property is ideal for both serene family living and hobbyists, offering a wide variety of unique features and amenities for every lifestyle. The expansive 1,150 sq ft, 4-car garage includes extra tall garage doors, a full bathroom, and washer/dryer hookups, offering the possibility for a future ADU conversion. Plus, the attic storage and separate sub-panel for a workshop make this an ideal space for hobbies and projects. The south-facing roof area is perfect for future solar installation. The lush, garden-filled landscape offers mature trees, including fruit trees such as oranges, tangelos, apples, plums, and pomegranates. Enjoy a true backyard oasis with a woodland cottage garden, pool, hot tub, and an outdoor shower. The backyard is fully fenced, with self-closing gates for dog safety and a wide cement path for biking, scooters, and skating. A separate area behind the garage is prepped for a future vegetable garden, and the rock stream bed and bridge leading to the front door add a touch of charm. For horse enthusiasts, the property is adjacent to the Poway Equestrian Trail System and includes a 48’x24’ barn with power and water, an arena, 3 covered stalls, 1 covered walled stall, and a dedicated water line. Additionally, the property features ample space to store equipment and supplies in 7 separate outbuildings (one with a full bath), making it easy to repurpose for a variety of uses such as office space, guest suites, or workshops. Additional Highlights: Power lines buried for aesthetics and safety; water softener for the entire house; fire hydrant on site for safety; separate guest suite with private garden, ensuite bath, and heated floors; fountain and antique windmill from Nebraska, adding character and charm; in-wall and ceiling surround sound speakers throughout; Cat6 and coaxial wiring for advanced connectivity in every room; kids' computer location for homework or gaming; complete privacy and views from all windows and doors. Conveniently located near major streets, shopping, dining, and schools, including Painted Rock Elementary just a short walk away, this property offers the best of both worlds: privacy and tranquility combined with easy access to everything you need CRMLS 250020636
Directions to property: I-15 to Rancho Bernardo Rd, head east. Rancho Bernardo Rd will turn into Espola Rd. Turn right on Valle Verde Rd. Turn left on Calle Colina. Property will be on the right. Cross Street: Valle Verde.

