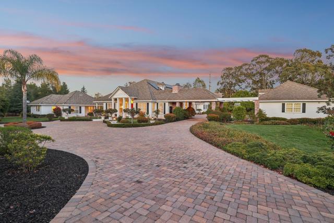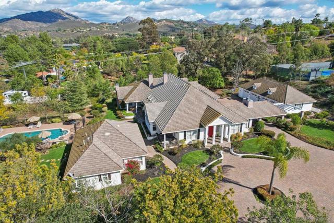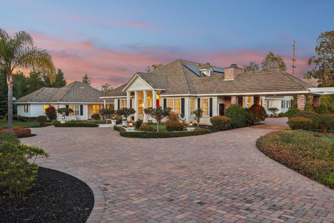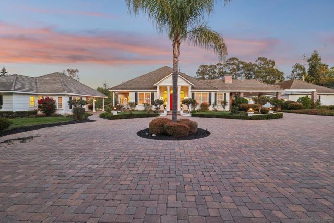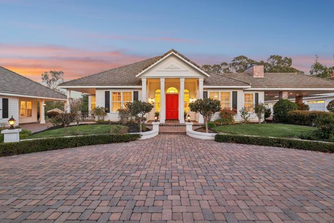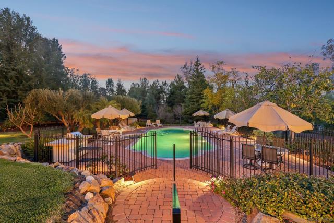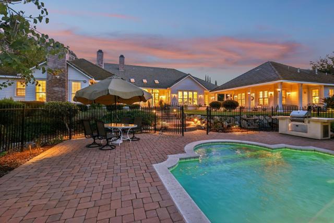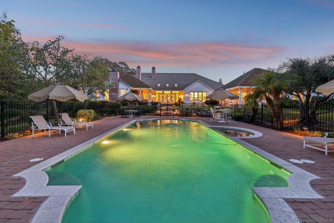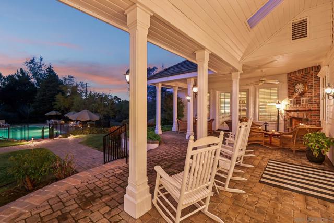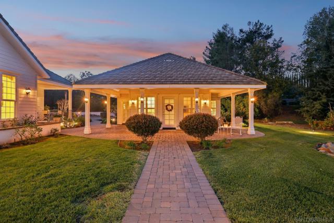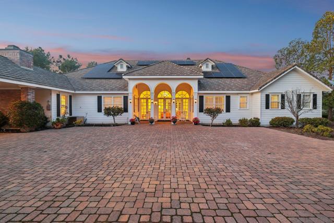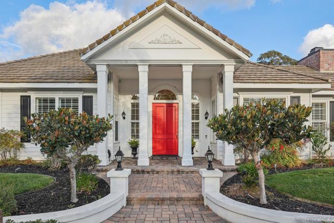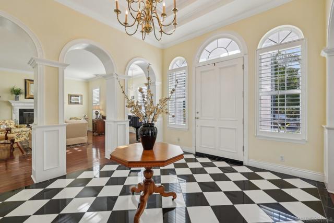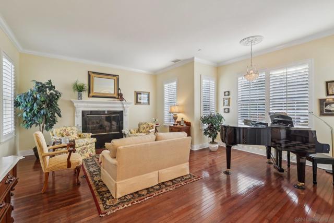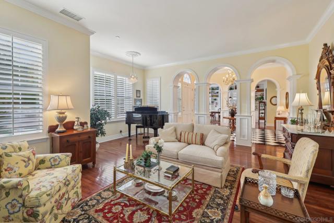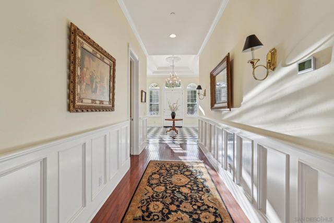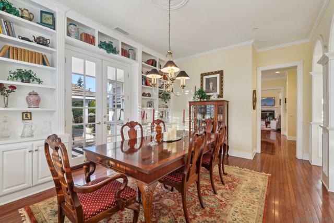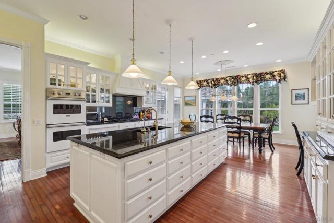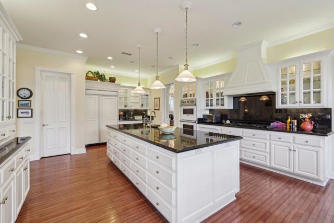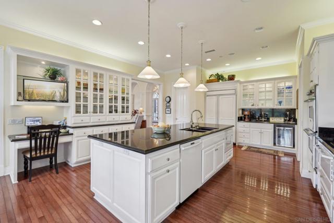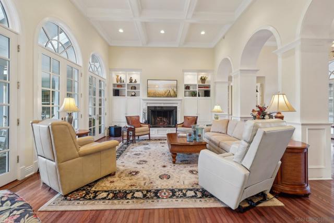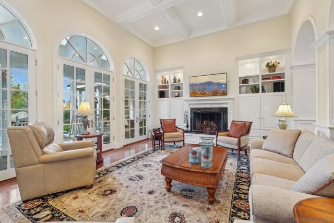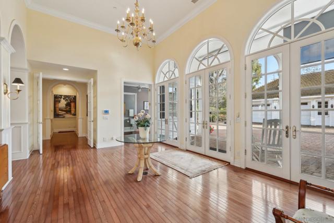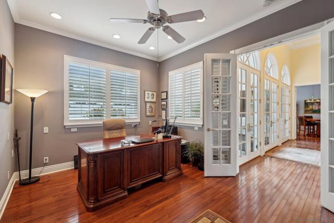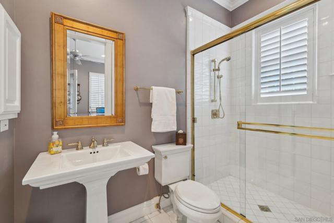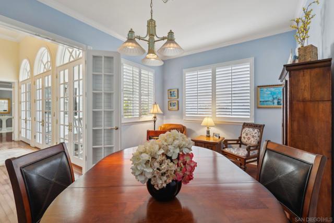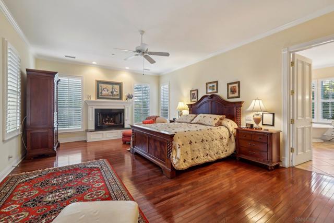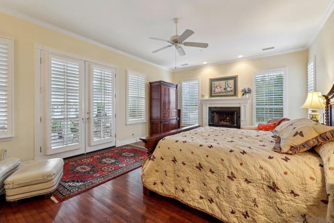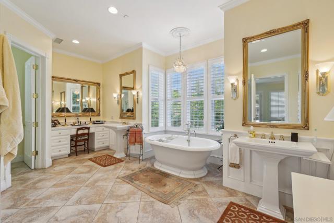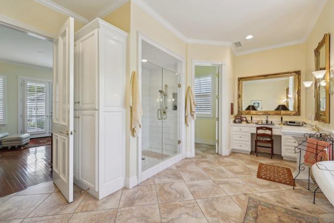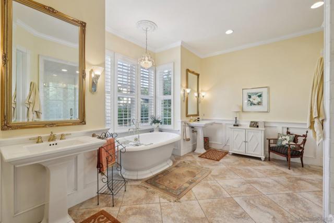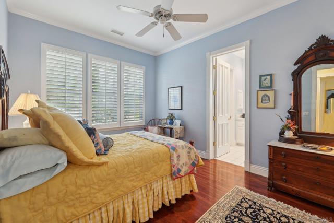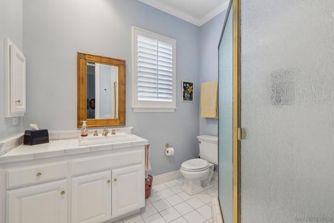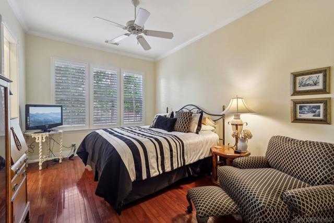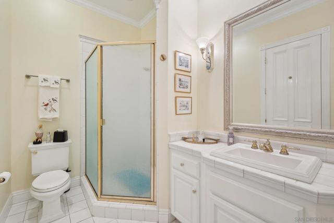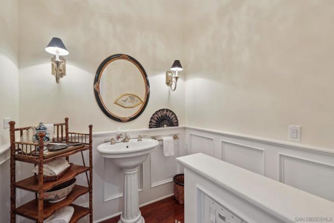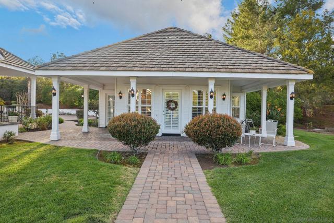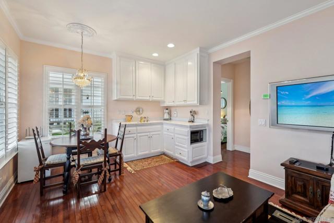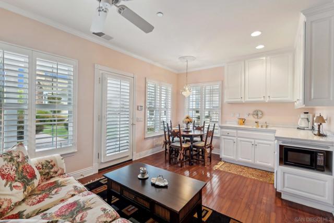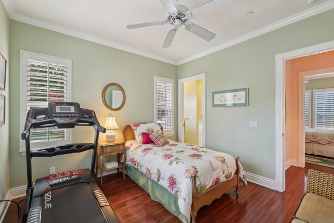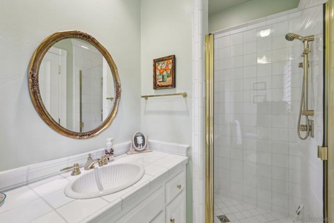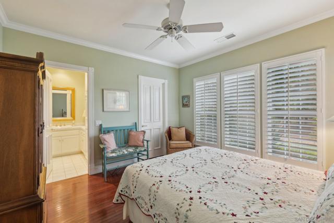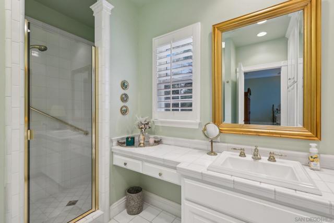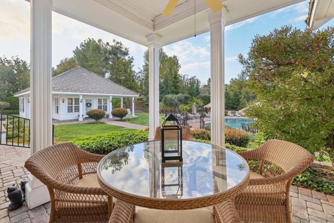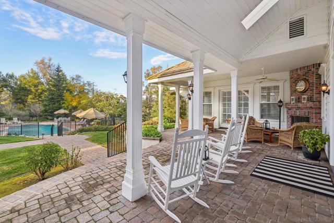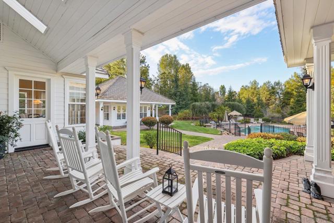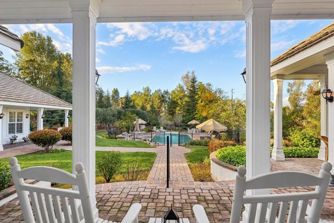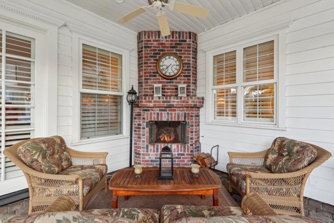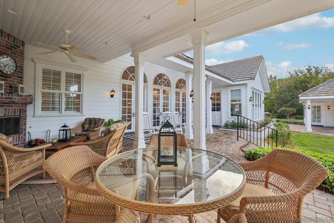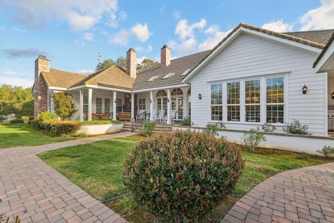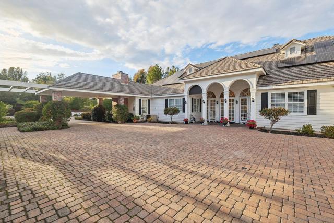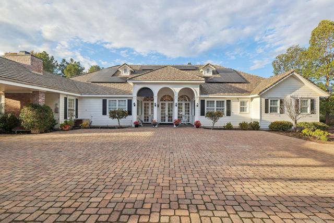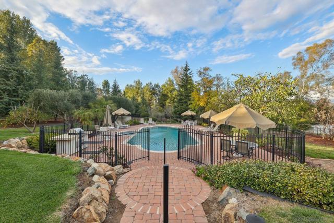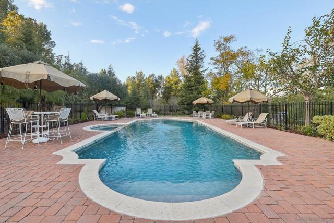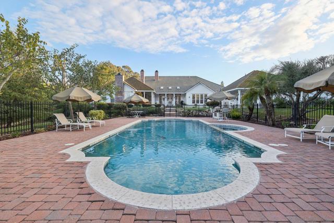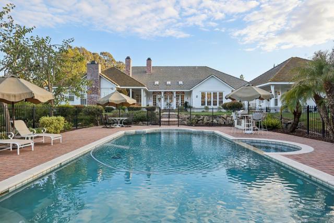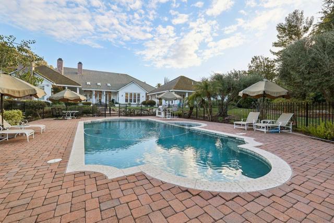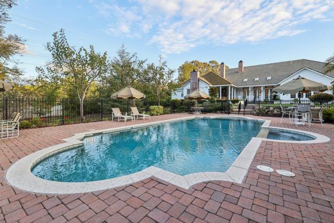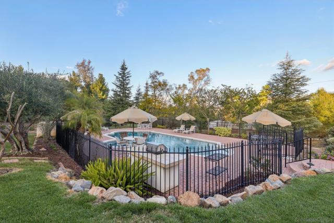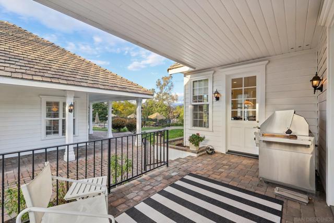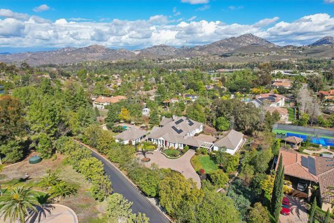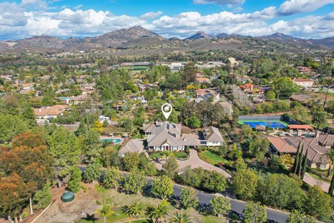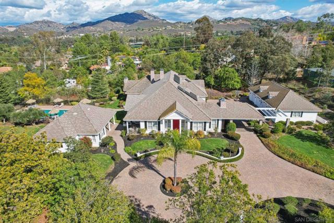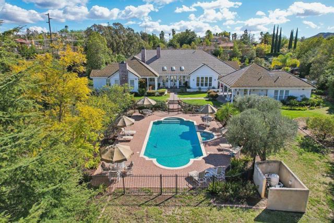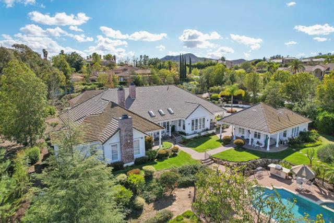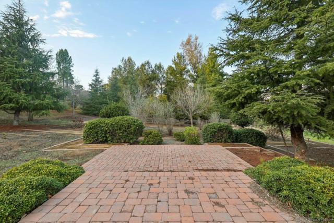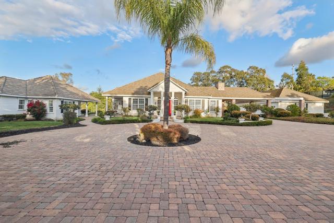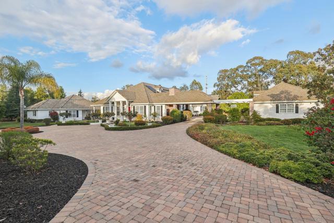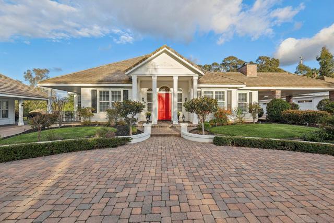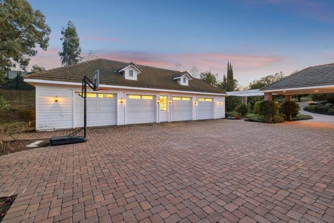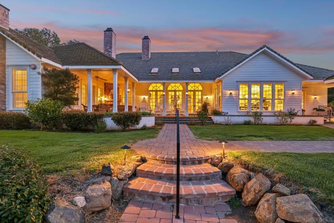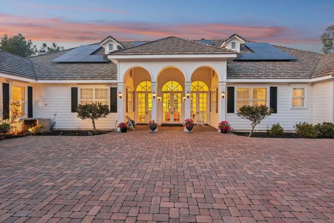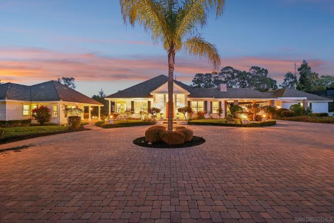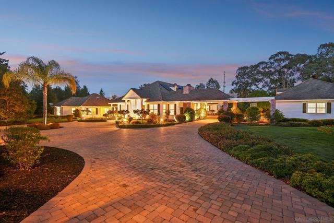13773 Paseo Valle Alto | Poway (92064) Green Valley Estates
Nestled within the exclusive gates of Green Valley Estates, this custom single-level estate offers 5,457 sq. ft. of refined elegance on a private 2.1-acre lot. Designed with superior craftsmanship, the main residence features 5BR/4.5 baths plus 749 sq. ft. detached guest house with 2BR/2BA provides a luxurious retreat for visitors. Rrich hardwood floors, intricate crown molding, and graceful archways. Natural light pours through expansive French doors and oversized windows, seamlessly blending indoor and outdoor spaces. A The resort-style backyard is an entertainer’s dream, boasting multiple covered porches, a spacious patio with an outdoor fireplace, a sparkling pool and spa, a built-in BBQ and owned Solar power enhances both luxury and sustainability. The gourmet kitchen is a chef’s delight, featuring granite countertops, a large center island, a professional 6-burner stove, custom cabinetry, and a walk-in pantry. The elegant primary suite offers a private sitting area with a fireplace, French doors to the patio, and a spa-inspired bath with a soaking tub and walk-in closet. A 4-car detached garage with a private half-bath completes this extraordinary estate. This exceptional property blends timeless sophistication with modern comfort, offering an unparalleled lifestyle in one of the area's most coveted communities. Exquisite Luxury Estate in Prestigious Green Valley Estates. Step into unparalleled elegance with this custom-built, single-level estate, offering 5,457 sq. ft. of refined living space on a secluded 2.1-acre lot in the prestigious gated community of Green Valley Estates. Designed for the most discerning homeowner, this architectural masterpiece blends timeless sophistication with modern convenience. The main residence boasts 5 bedrooms and 4.5 baths, exuding grandeur with graceful archways, intricate crown molding, and rich hardwood flooring throughout. Expansive French doors and oversized windows bathe the interiors in natural light, seamlessly connecting indoor and outdoor living spaces. An additional 749 sq. ft. detached guest house offers 2 bedrooms and 2 baths, ensuring luxurious accommodations for visitors. Resort-Style Outdoor Living: Indulge in an entertainer’s paradise featuring: Multiple covered porches and a spacious patio with a cozy outdoor fireplace A sparkling pool and spa for ultimate relaxation A built-in BBQ station, ideal for alfresco dining Owned solar power, combining sustainability with luxury Gourmet Kitchen & Elegant Living Spaces: The heart of the home is the chef’s dream kitchen, adorned with granite countertops, a sprawling center island, a professional-grade 6-burner stove, custom cabinetry, and a walk-in pantry. The open-concept design flows into a sophisticated dining area and an inviting grand living room, creating an ambiance of effortless luxury. Lavish Primary Suite: The primary retreat is a private sanctuary, featuring: A secluded sitting area with a fireplace French doors opening to the serene patio A spa-inspired en-suite bath with a freestanding soaking tub, oversized walk-in shower, and custom walk-in closet Completing this exceptional property is a 4-car detached garage with a private half-bath, providing ample space for vehicles and storage. This remarkable estate is a rare blend of flawless craftsmanship, sophisticated design, and luxurious amenities, offering an extraordinary lifestyle in one of the most coveted communities. Experience the pinnacle of refined living—schedule your private tour today! CRMLS 250021153
Directions to property: Espola Rd, West on Lake Poway Rd, Left on El Camino Entrada (gate), Left on Paseo Valle Alto. No access at Midland Rd. Cross Street: El Camino Entrada.

