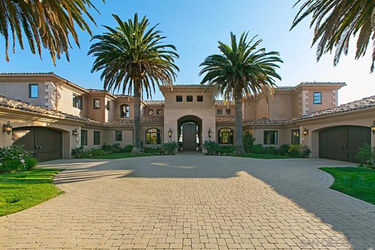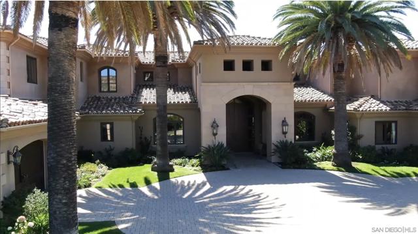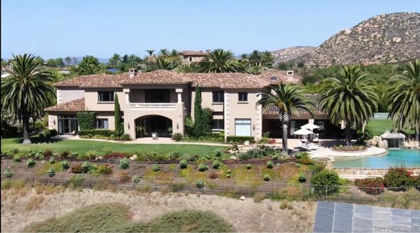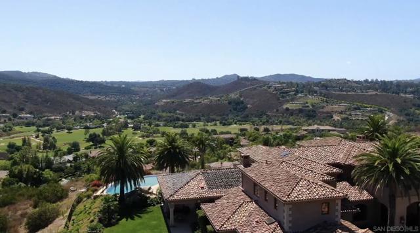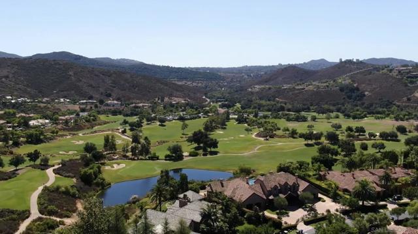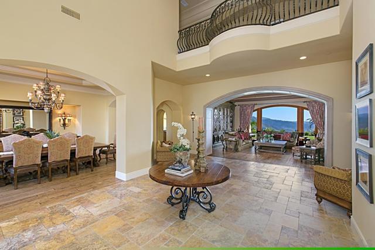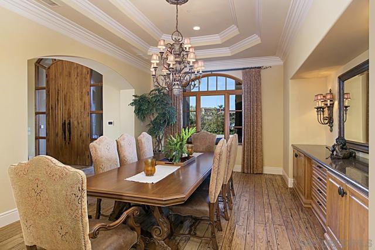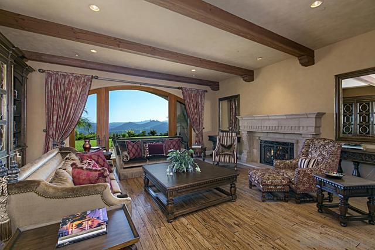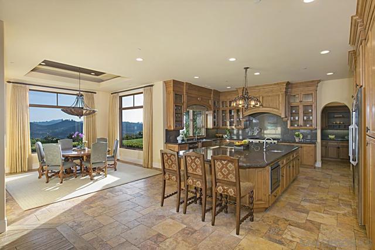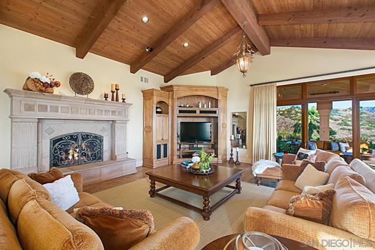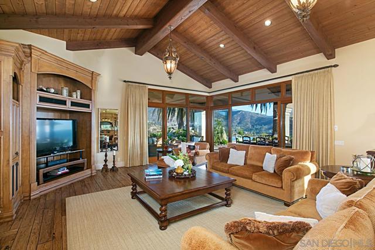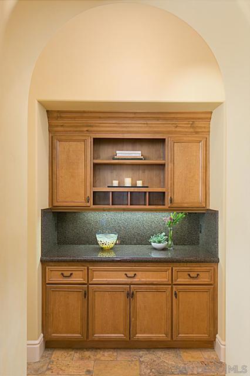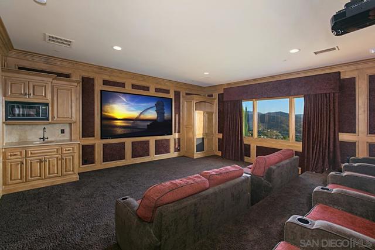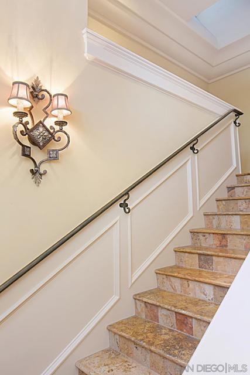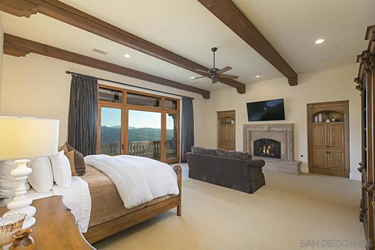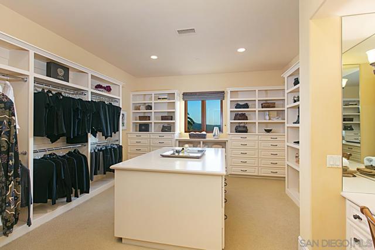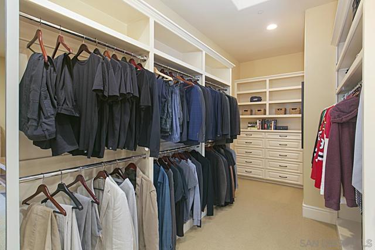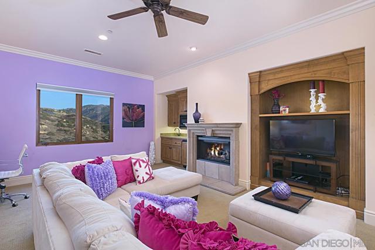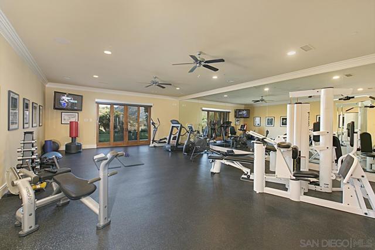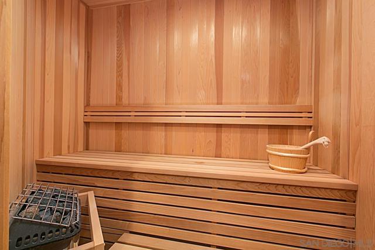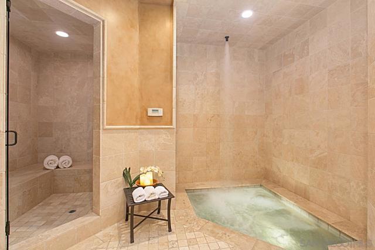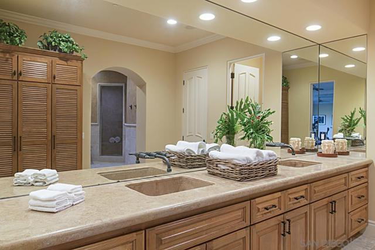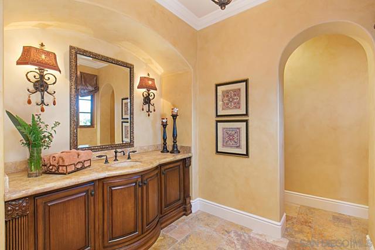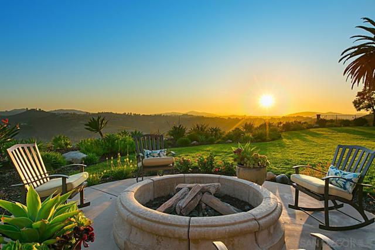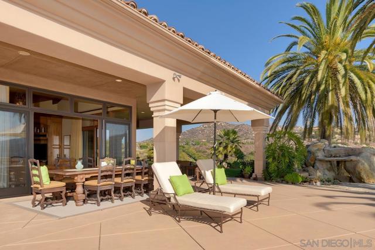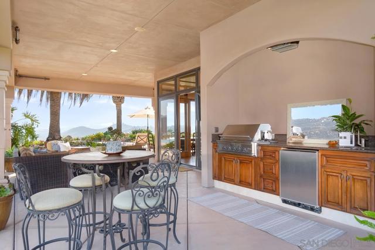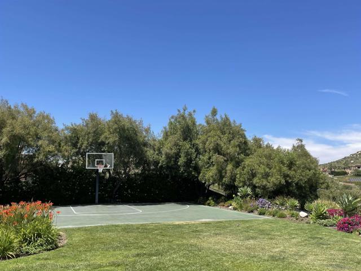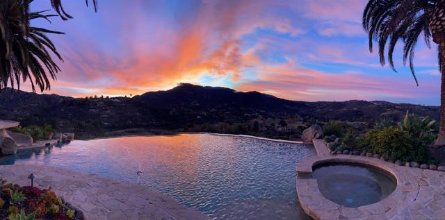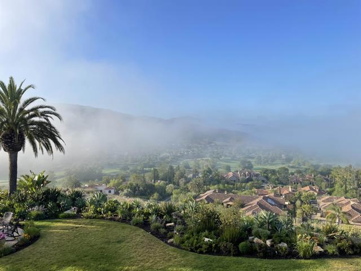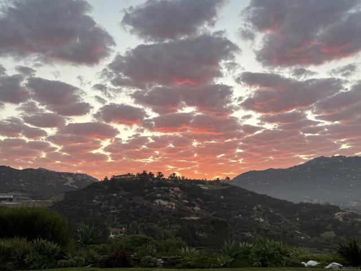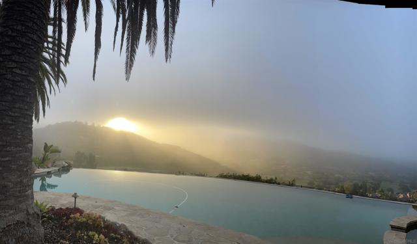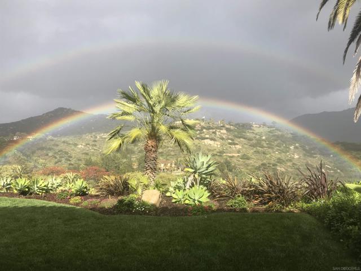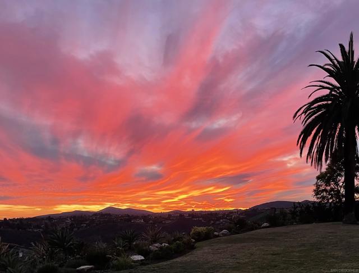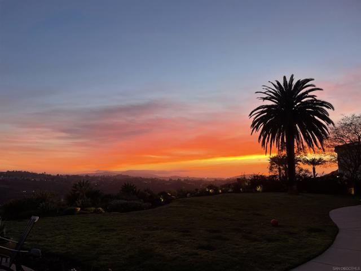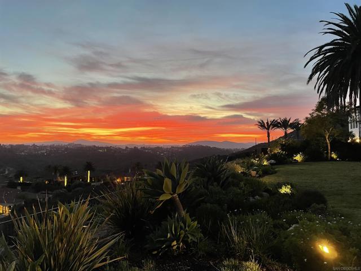14155 Bryce Point | Poway (92064) The Heritage Custom Estates
Bryce Point Estate is THE Ultimate View Property! A 2-story Mediterranean hilltop masterpiece in the guard gated community of The Heritage Custom Estates. Located at the end of a private cul-de-sac, perched high above Maderas Golf Course with breathtaking views all around. This custom home features amenities found in a luxurious resort. Finished with tumbled travertine, marble, hardwood flooring, crown moulding, granite countertops, immense stone fireplaces, water filtration system and whole house & pool solar, this home is designed with every detail in mind. The gourmet chef's kitchen boasts an expansive granite island and opens into a spacious family room with stone fireplace, vaulted wood ceiling and entertainer's wet bar with walk in wine cellar. Rejuvenate in the dedicated Wellness Center with gym/yoga/cardio/weight studio, locker room with steam sauna, hydrotherapy tub with waterfall, hot dry sauna and shower. Stream sports events and movies in the private cinema room with state-of-the-art sound system. The beauty of this estate extends outdoors to the large, covered veranda with living room, dining area and outdoor kitchen overlooking the lushly landscaped grounds. Further enhancing the outdoors is a vanishing edge saltwater pool with bench seating, waterfall, sit in grotto, slide, extra deep end with diving ledge and outdoor heated jetted spa. Enjoy playing sports on the sport court and large flat grassy areas. BONUS FEATURE: This estate offers a private 1-bedroom suite with living room, kitchenette and fireplace perfect for nanny or multi-generational. CRMLS 250021620
Directions to property: Cross Street: Bryce Point and Old Coach Road.

