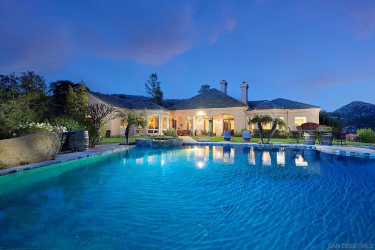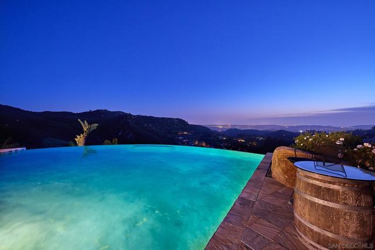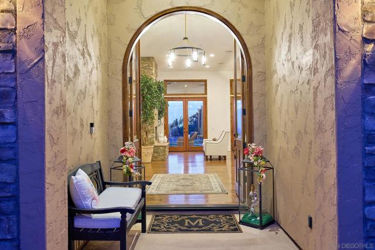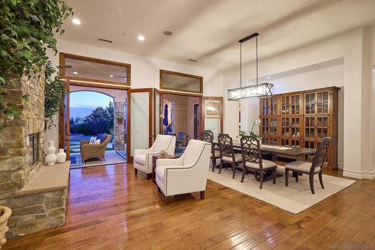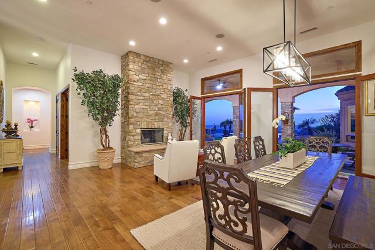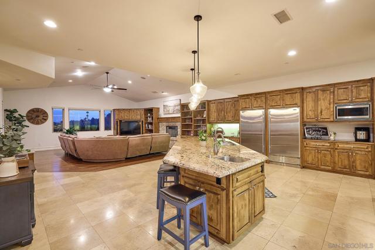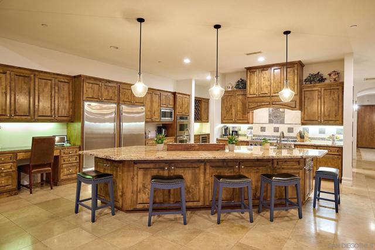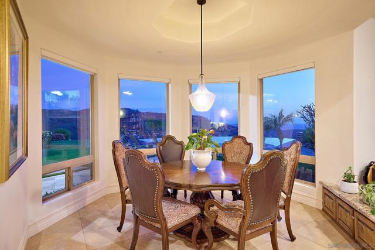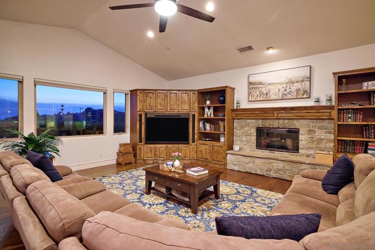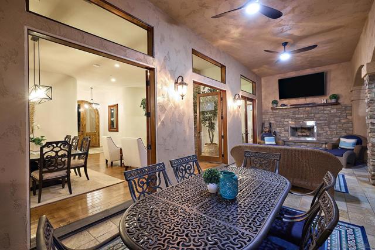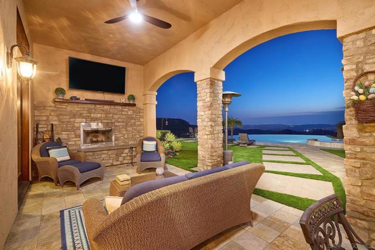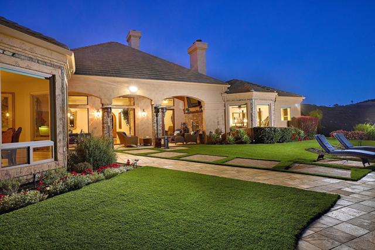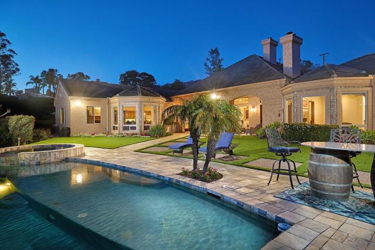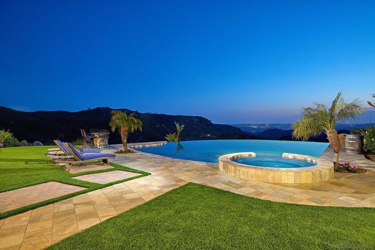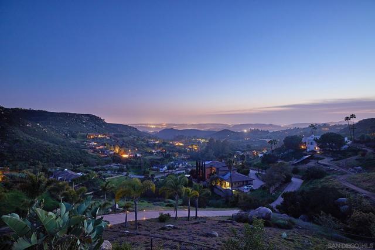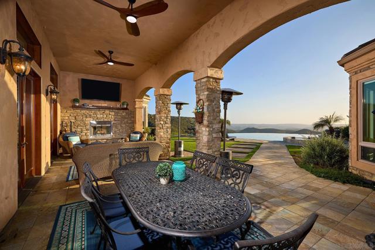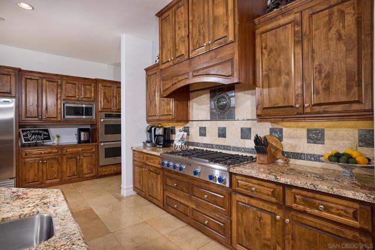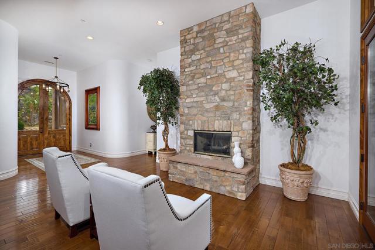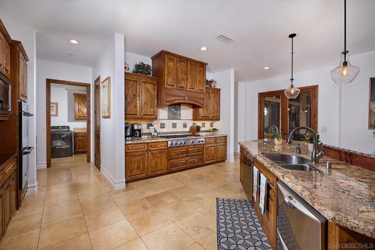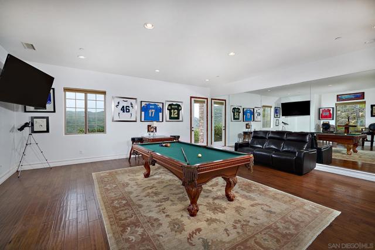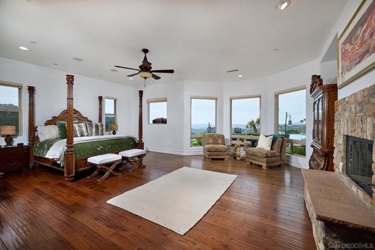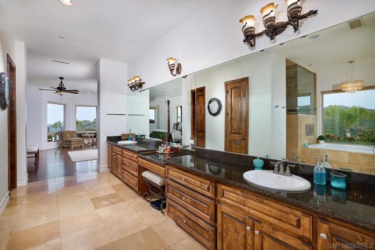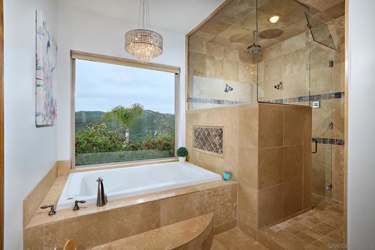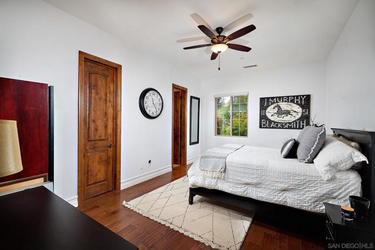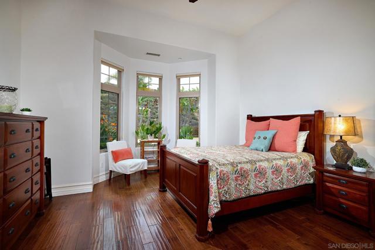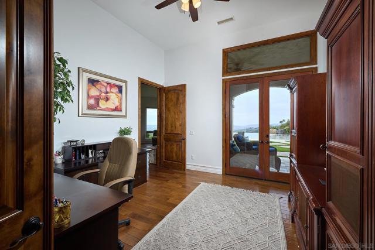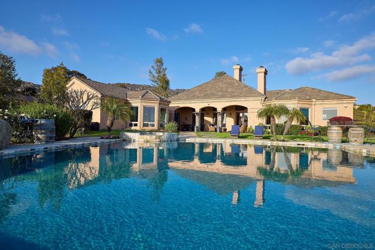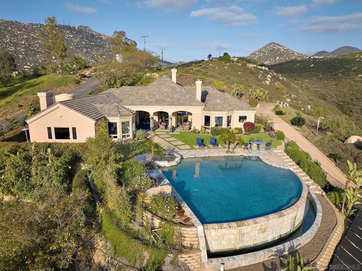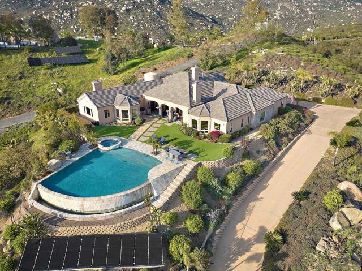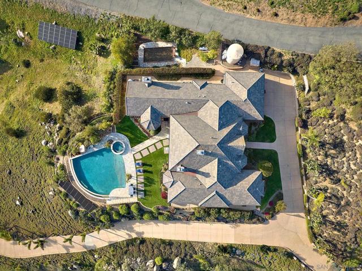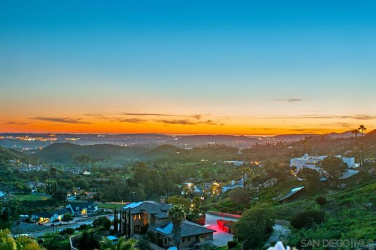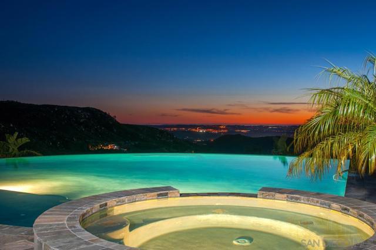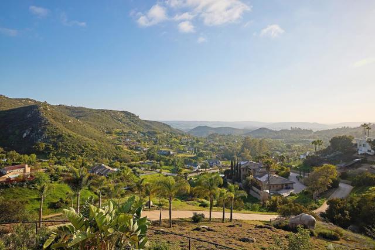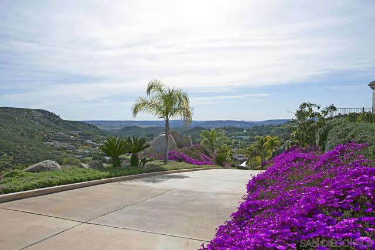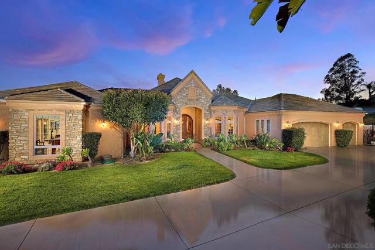15480 Eastvale Road | Poway (92064) High Valley
When only the best will do. Welcome to this breathtaking private single-level estate designed for luxurious living and effortless entertaining set on over 2.86 acres. This exceptional 4-bedroom, all ensuite residence features a rare private office and an expansive game room/bonus room, offering both functionality and indulgence. Step outside to a resort-style vanishing-edge pool and spa, and a charming outdoor loggia with a fireplace—perfect for intimate gatherings. Enjoy panoramic sunset and ocean vistas on a clear day from the open-concept great room and casual dining space, where natural light enhances every moment. The designer kitchen is a chef’s paradise, featuring an oversized island with dual sinks and plenty of counter seating seating, dual dishwashers, a 6-burner gas range with grill, dual ovens, large built-in side-by-side stainless refrigerators, and a walk-in pantry, creating the perfect space for family dinner parties. The lavish primary suite boasts a grand fireplace and an inviting sitting area, all framed by stunning views, a generous primary bath with plenty of counter space and make up area, walk in closets, custom tiled shower and soaking tub. Served by a robust photovoltaic solar system, pool solar heating, a 5000 gallon storage tank, artificial turf and a raised garden bed. This estate blends elegance, comfort, and impeccable style—your dream home awaits! When only the best will do. Welcome to this breathtaking private single-level estate designed for luxurious living and effortless entertaining set on over 2.86 acres. This exceptional 4-bedroom,all ensuite residence features a rare private office and an expansive gameroom/bonus room, offering both functionality and indulgence. Step outside to a resort-style vanishing-edge pool and spa, and a charming outdoor loggia with a fireplace—perfect for intimate gatherings. Enjoy panoramic sunset and ocean vistas on a clear day from the open-concept great room and casual dining space, where natural light enhances every moment. The designer kitchen is a chef’s paradise, featuring an oversized island with dual sinks and plenty of counter seating seating, a 6-burner gas range with grill, dual ovens, large built-in side-by-side stainless refrigerators, and a walk-in pantry, creating the perfect space for family dinner parties. The lavish primary suite boasts a grand fireplace and an inviting sitting area, all framed by stunning views, a generous primary bath with plenty of counter space and make up area, walk in closets, custom tiled shower and soaking tub. Served by a robust photovoltaic solar system, pool solar heating, and an active well with5000 gallon storage tank provide a favorable utility profile. This estate blends elegance, comfort, and impeccable style—your dream home awaits! CRMLS 250024791
Directions to property: Cross Street: Canyon Pass.

