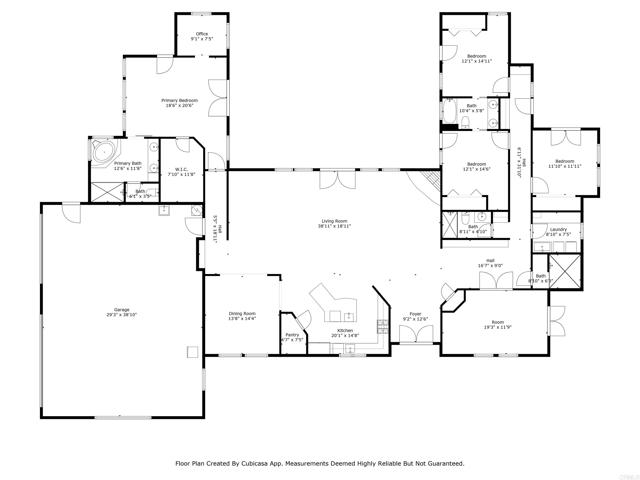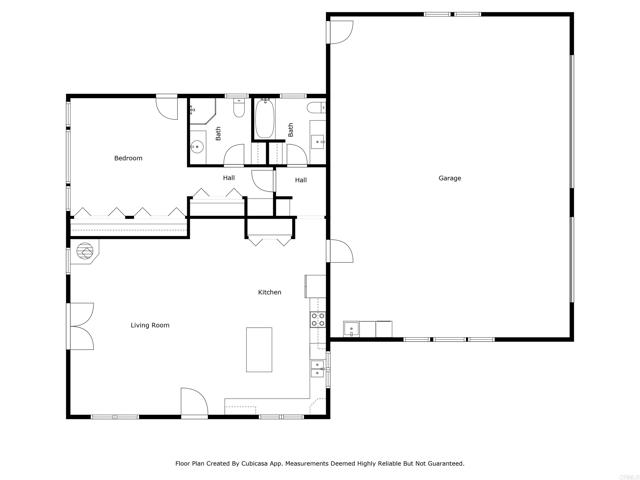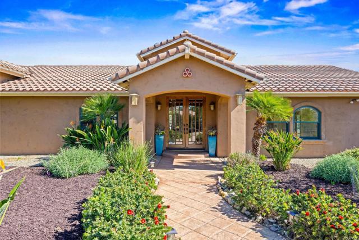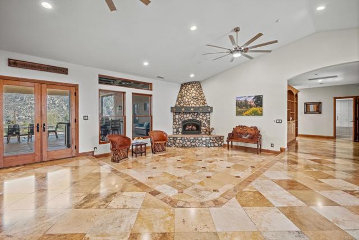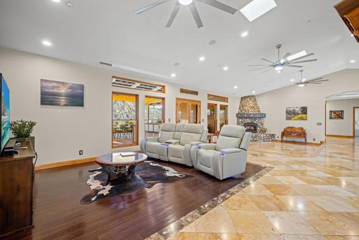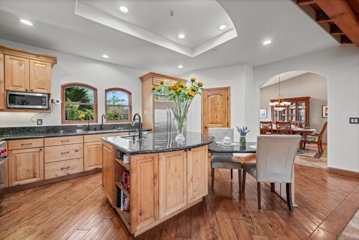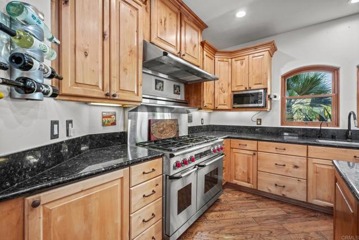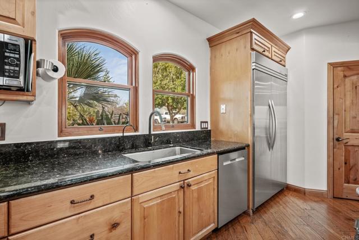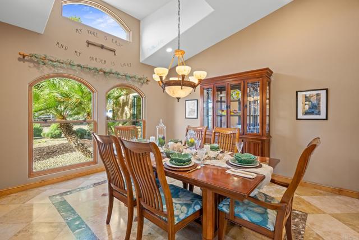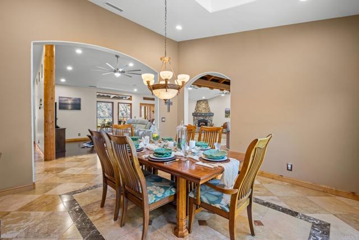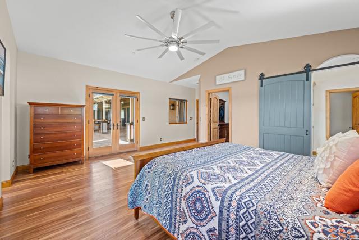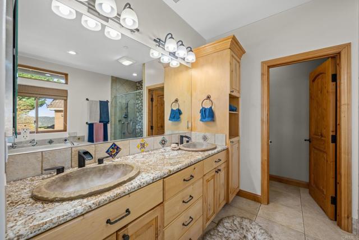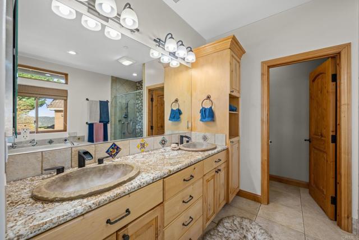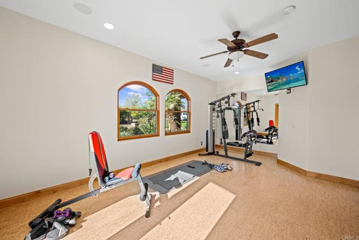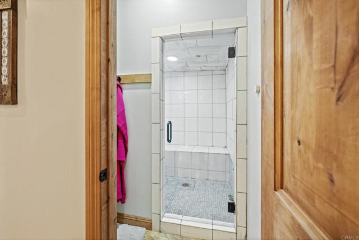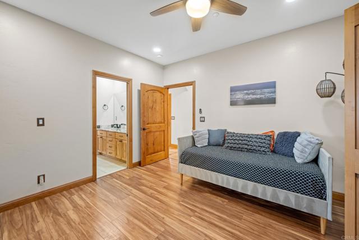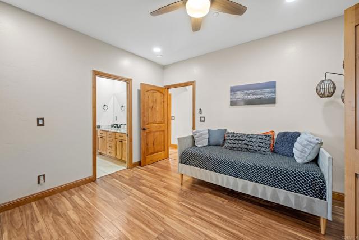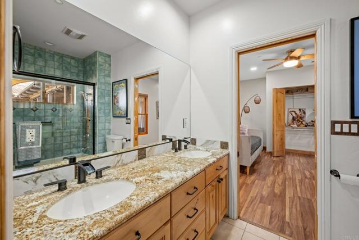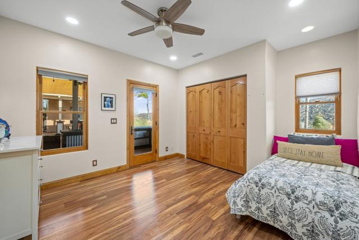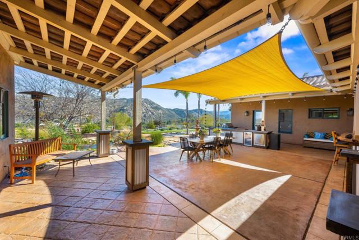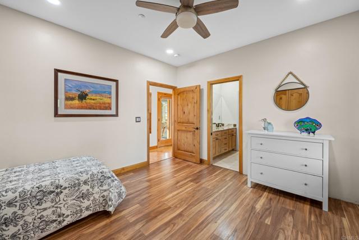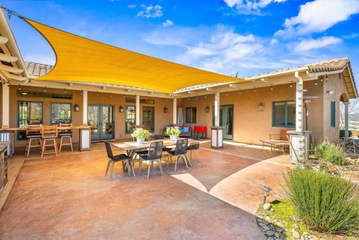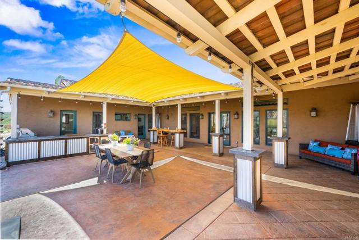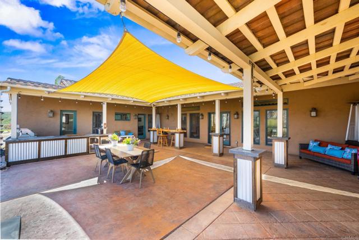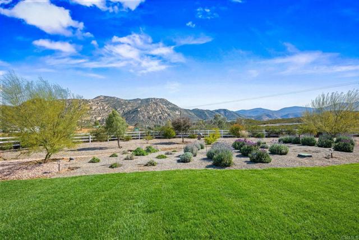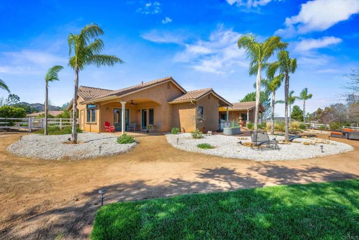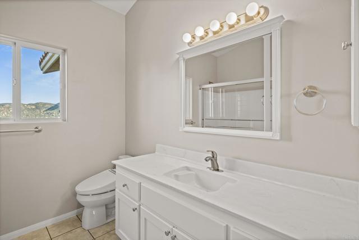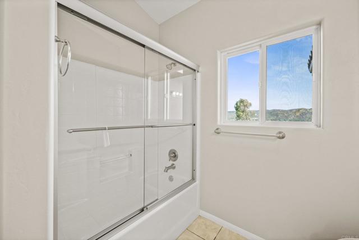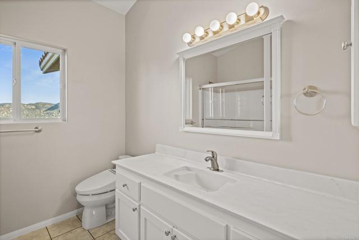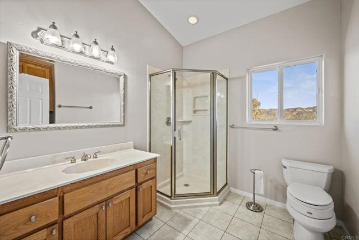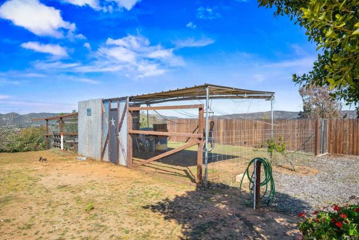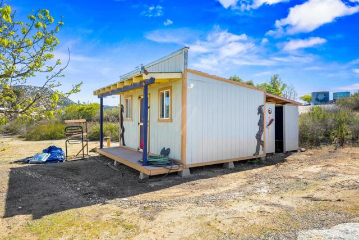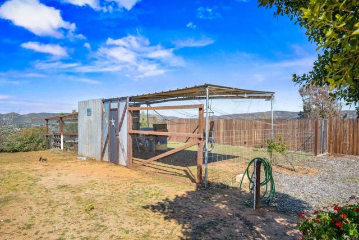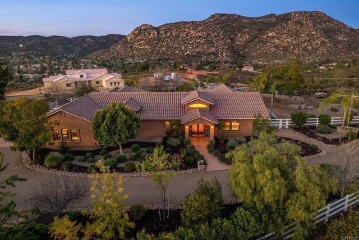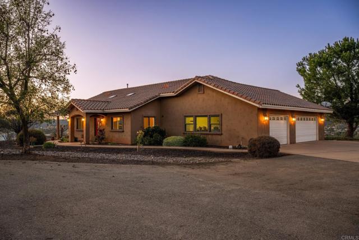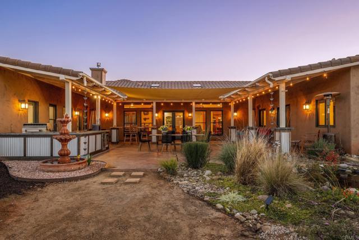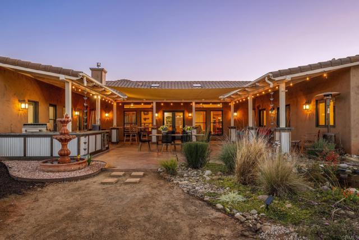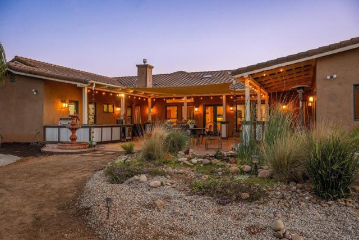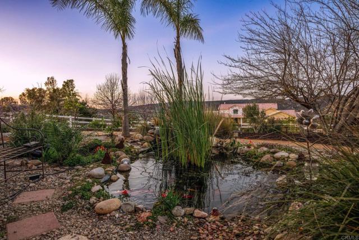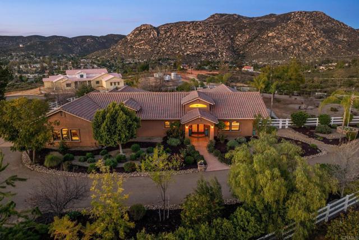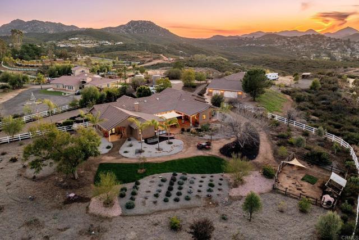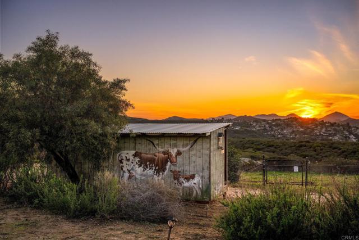15636 Sage Hill DR | Ramona (92065)
Two custom Homes on 5.57 acres – where country elegance meets modern comfort. Welcome to Sunset Rock Ranch. This one-of-a-kind never before listed property offers not just a home but a private retreat with breathtaking views, luxurious amenities, and endless possibilities. Step inside the grand entry of the primary home where the open floor plan seamlessly connects all of the living spaces. The stunning architecture spans over 3600sf. Spacious vaulted ceiling, skylights, and countless beautiful windows and French doors flood the home with natural light. Travertine flooring with unique finishing touches guides you as you explore your sanctuary. A well-appointed kitchen awaits featuring a Dacor 6-burner dual fuel range with double oven, knotty alder cabinetry, granite counters, a spacious walk-in pantry. The island is designed for culinary creations, equipped with a prep sink, disposal, trash compactor, ample storage, shelving for your favorite cookbooks and a cozy breakfast nook. From your island you can see into the living room, family room, dining room as well as the patio area. The primary suite is your private retreat offering a large walk-in closet, rock shower, jetted tub, and adjoining reading nook/office space. French doors lead onto the patio. 2 additional bedrooms share a full bath. While a 4th bedroom shares a full bath with the bonus/fitness room/opt 5th bedroom. Relaxation awaits in your custom steam room situated near the large laundry room. Interior walls have been insulated for sound. The 1500sf patio is ready to entertain with a full kitchen area, beverage cooler, gather at the live-edge, bar height sycamore tabletop to share drinks and good company. String lighting for ambiance along with a trickling fountain and small Koi/fishpond is where dozens have gathered to laugh and share stories of life together. Step off the patio into the manicured yard, visit the lavender garden, benches are along your path, enjoy the tree swings while a gentle breeze blows or wander down to the orchard with a variety of mature fruit trees. Picturesque views from Sunset Rock await. Thoughtful details include a central vacuum system, water softener, fitness room w cork flooring, large finished 3 car garage with drop down ladder, LED lights throughout, propane fireplace, whole house fan and 2 zoned AC units. The Second home/guest house offers many possibilities be it multigenerational family living, rental income, traveling family or friends. Use for business, hobbies, crafts. Nearly 1300sf of living space, 1 Primary bedroom, 2 full bathrooms, full kitchen with custom wood cabinetry and solid surface counters. Large living room with vaulted ceiling. 1200sf finished 3 car garage w laundry facilities and drop-down ladder. Whole house fan, central AC, tankless water heater, water softener, pellet stove and 600sf covered patio. 2 RV sites with full hook ups, 200amp main service, on well water with a10,000-gallon storage tank. Drip Irrigation, fenced pasture, hay shed, large tack shed with power and water. Desirable “A70 Ag” zoning CRMLS NDP2502805
Directions to property: Take San Vicente Road to Ramona Oaks Road and make a left on Ramona Oaks Road, you will pass the Ramona Oaks Park on your right, make a right turn on Avenel Lane (Riviera Oaks Resort and Racquet Club on your left), make a right on Pappas Road, go passed the Casey Tibbs Western Center and make a left on Rainbird Road, turn right on Sage Hill Drive to 15636 Sage Hill Drive, Ramona CA 92065


