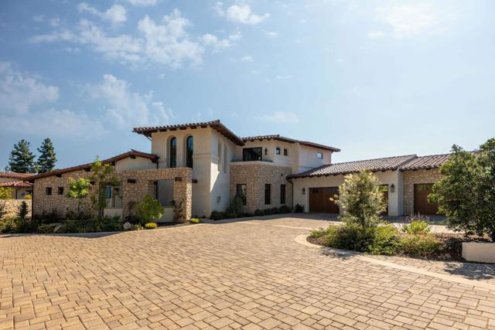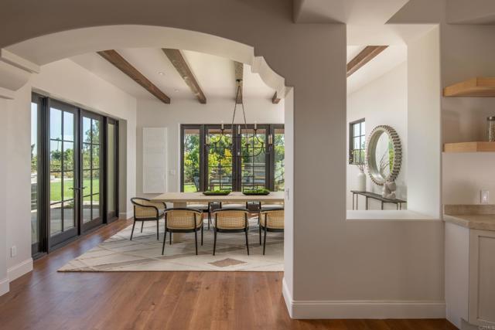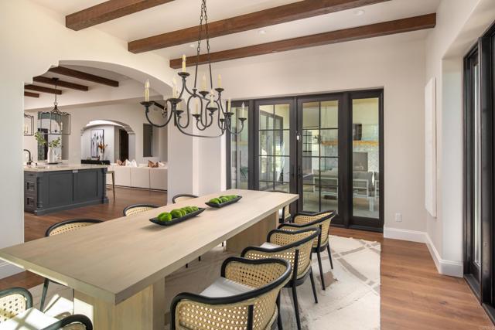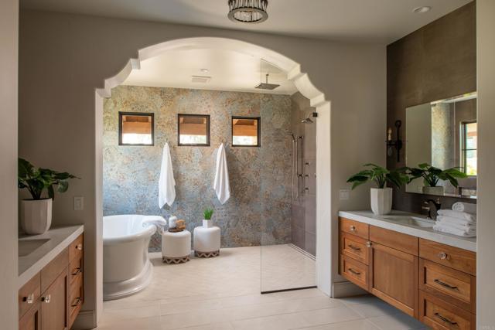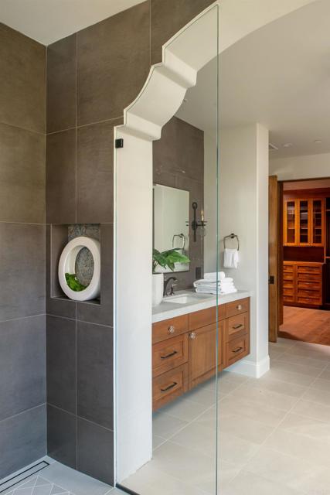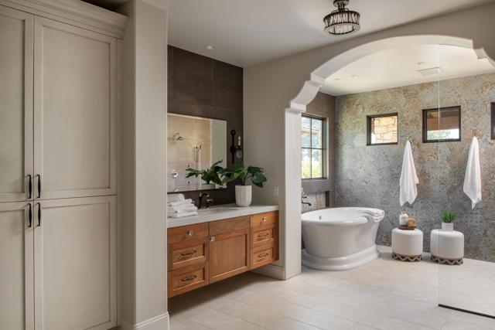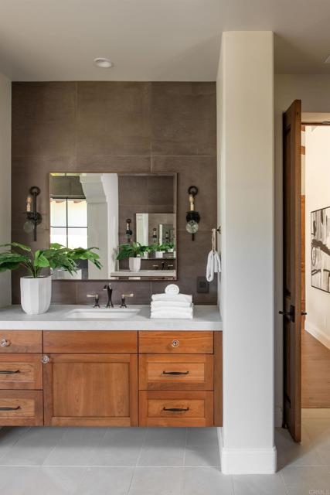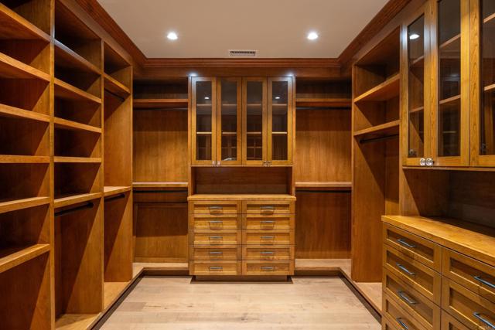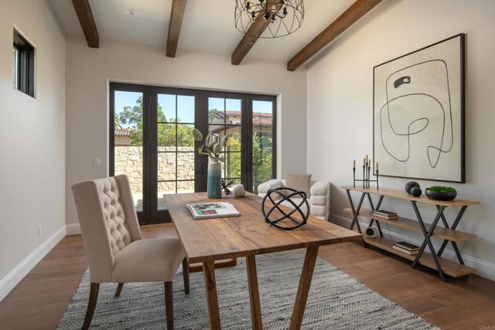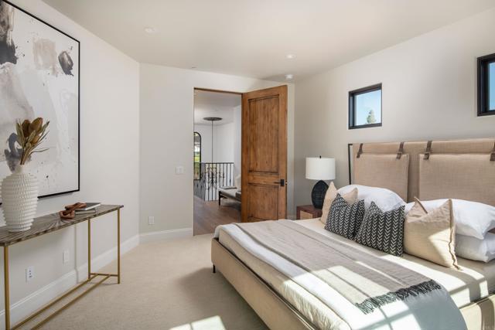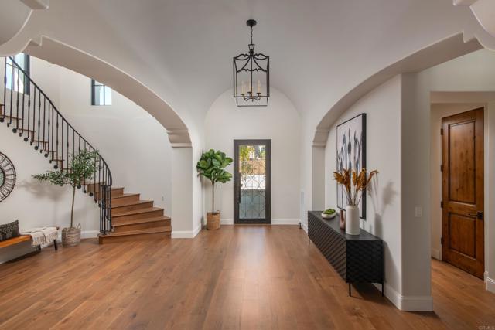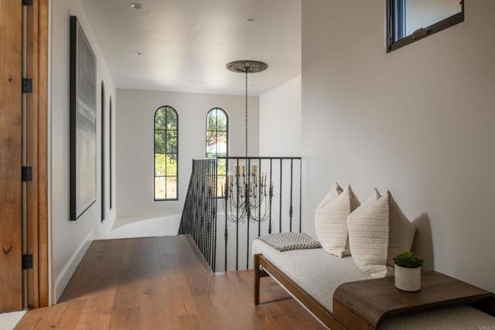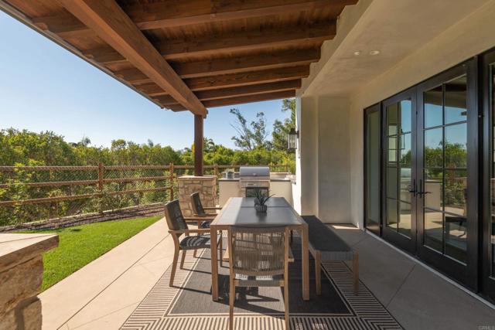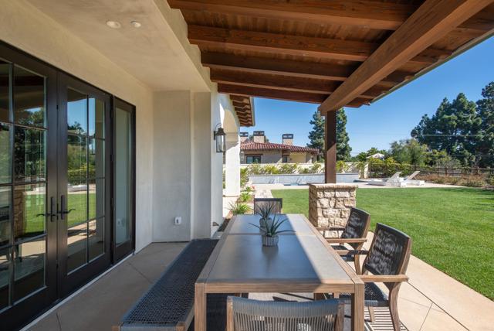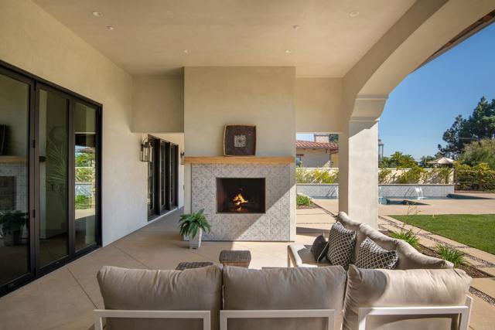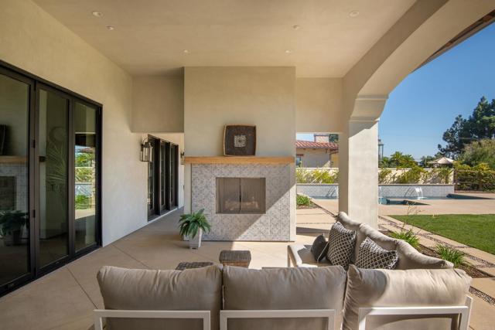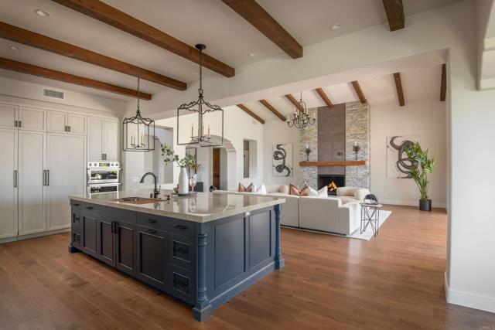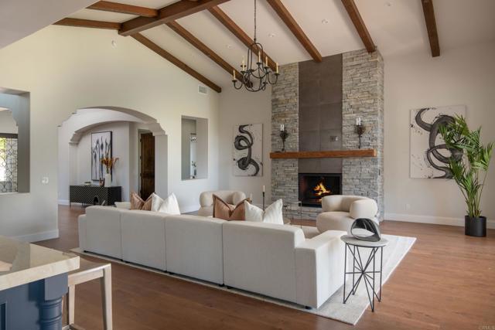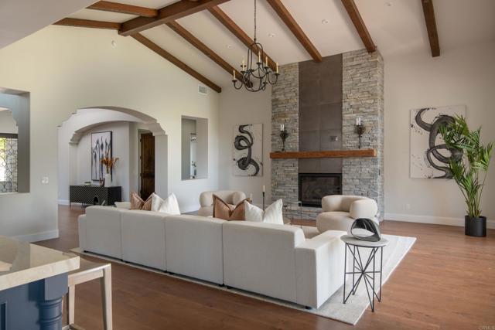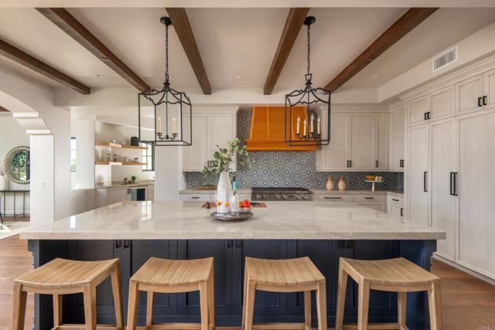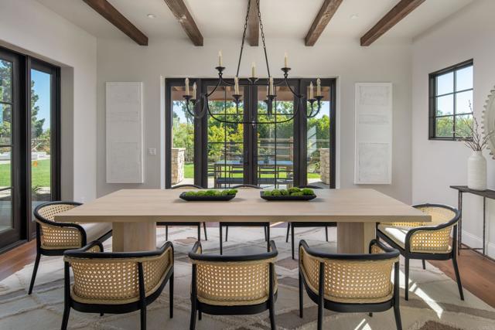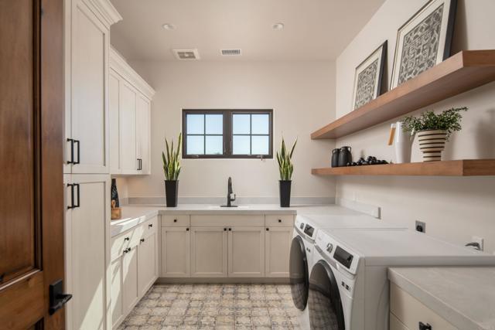5922 Via TreVille | RANCHO SANTA FE (92067) Covenant
Behind private gates, tucked into the village of Rancho Santa Fe on acreage that was once part of The Inn. Beautiful, brand new single family modern European home. Primary suite plus office on the main level. 3 bedrooms, 3 baths, wine room, coffee bar, private pool, spa, 3-car garage. With breathtaking views out to the San Dieguito River Valley, in an unrivaled location just minutes from the Pacific Coast and within easy walking distance to the Rancho Santa Fe Village, Golf Course and Tennis Club. Enveloped by mature trees and Mediterranean, drought-resistant plants, the landscaping is designed to burst with color for year round delight. Fresh Italian-inspired architecture incorporates stone, plaster, stacked tile roofs in a timeless color palette. Thoughtfully designed with wide, light and bright halls and doorways. In addition, construction has been reinforced for the future installation of special amenities to accommodate residents remaining in and enjoying their home for years and even decades to come. Private, fully-fenced, gracious outdoor areas accessed by expansive La Cantina doors to enhance easy indoor and outdoor flow. Inside exudes style, warmth and comfort amidst beautifully scaled rooms with incredibly well-appointed features including tall, accent beamed ceilings, wide Maple plank or stone floors, primary bath with wet room and heated floors, private balcony, hand crafted fireplaces, designer light fixtures and masterful kitchen design with quartzite/granite countertops and top-of-the-line Dacor stainless steel appliances. Sizable storage and closets abound. SDMLS 306009599
Directions to property: Just southeast of the RSF Inn and Senior Center on La Gracia

