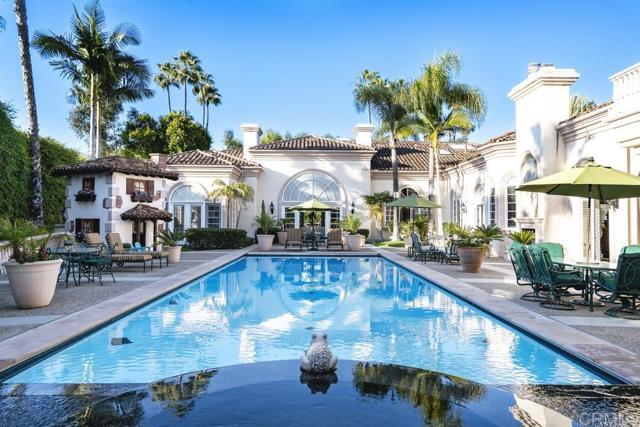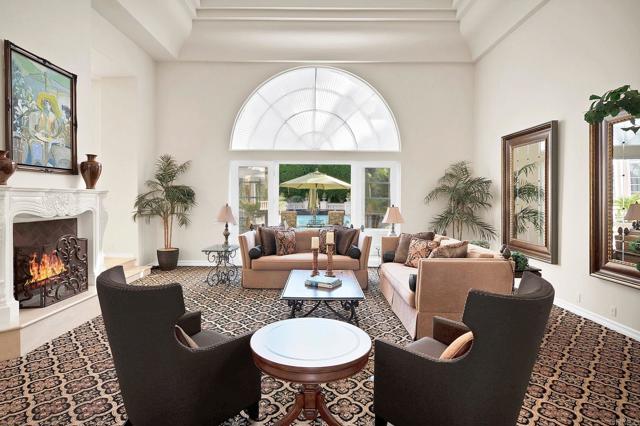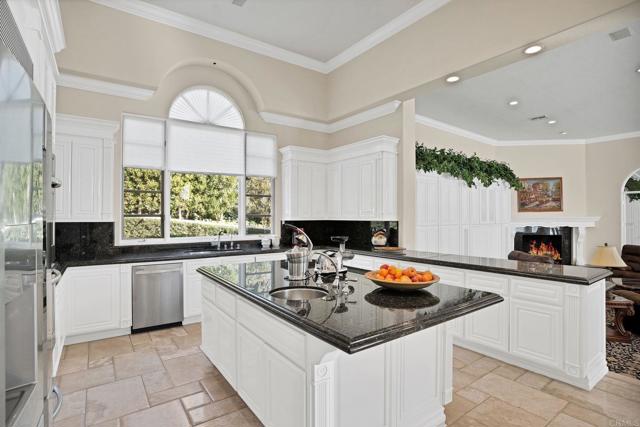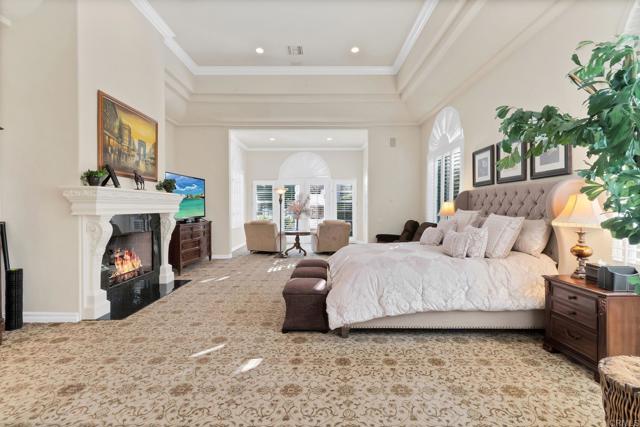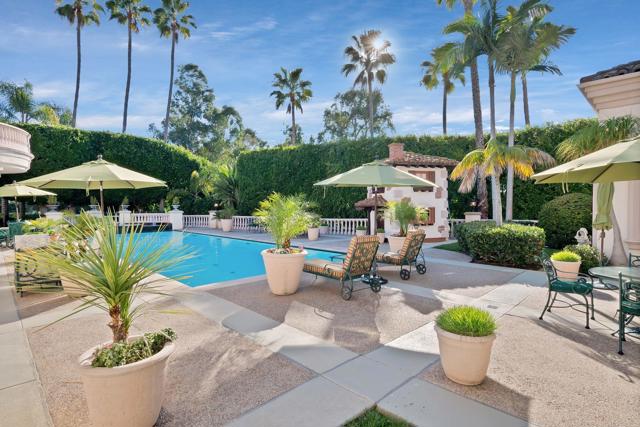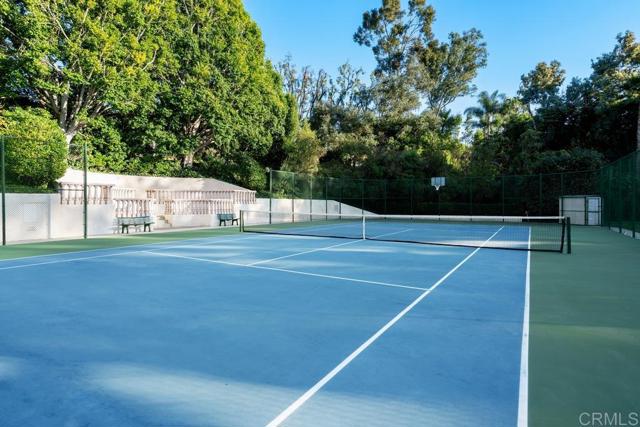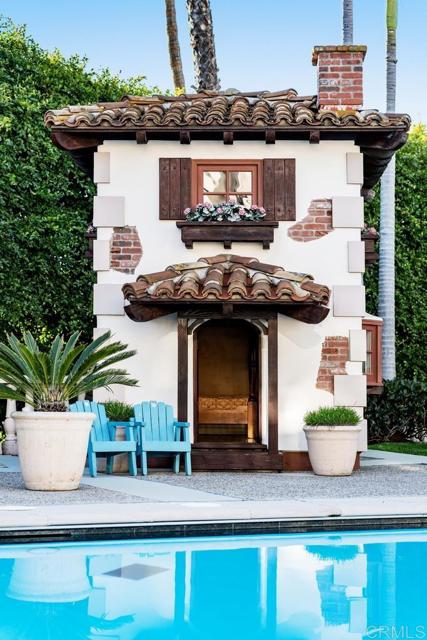16727 Camino Sierra Del Sur | RANCHO SANTA FE (92067) Fairbanks Ranch
A meticulously crafted nearly 11,000 sq ft estate perfectly tailored for both entertainment and daily living, nestled on a serene cul-de-sac in the highly sought-after Fairbanks Ranch community of Rancho Santa Fe. This remarkable residence boasts an array of amenities, including a private tennis court, fully equipped gym, and a pool with an electric cover, complemented by a lushly landscaped 1.53-acre lot. Indulge in luxury living with eight bedrooms, including three separate guest suites, and enjoy the convenience of two offices, a game room, and a 900+ bottle wine room. Relax in the sauna or steam room, or retreat to the spacious outdoor patio with a fireplace for al fresco gatherings. For car enthusiasts, a two-story garage with the opportunity to add two hydraulic lifts to offer indoor parking for six cars, with an upper room for parts storage and collection viewing. The Mediterranean-inspired architecture exudes timeless elegance, with intricate moldings, rich wood-paneled office, and hand-painted murals adding to the allure. Experience the epitome of luxury living in this exceptional estate, where every detail has been thoughtfully designed to create a sense of warmth and sophistication. SDMLS 306103046
Directions to property: Enter through the South Gate of Fairbanks Ranch, continue on Circa Del Sur. Turn right on Camino Sierra Del Sur. Home is on the left.

