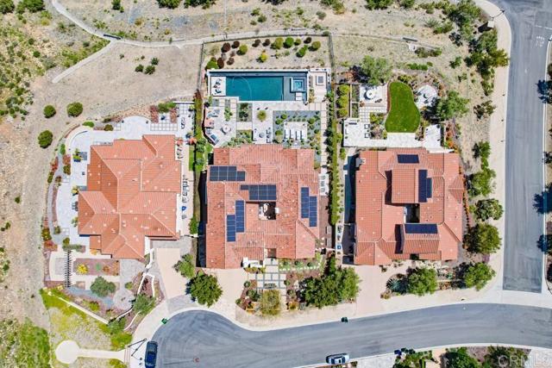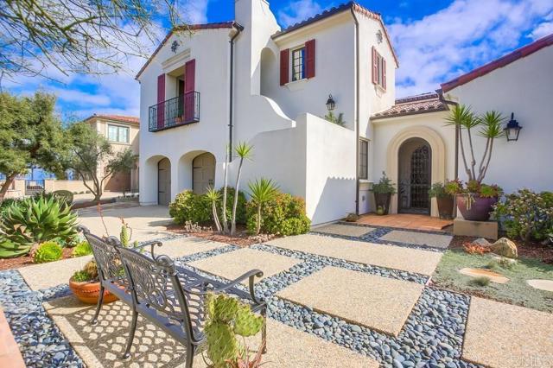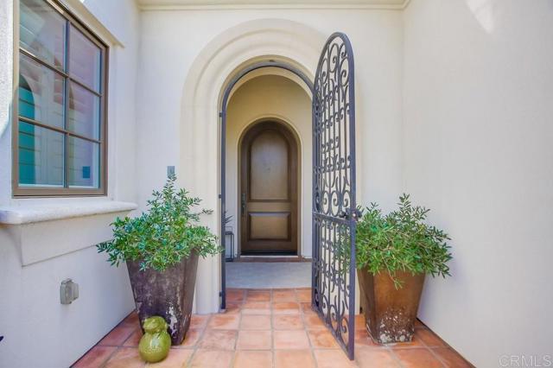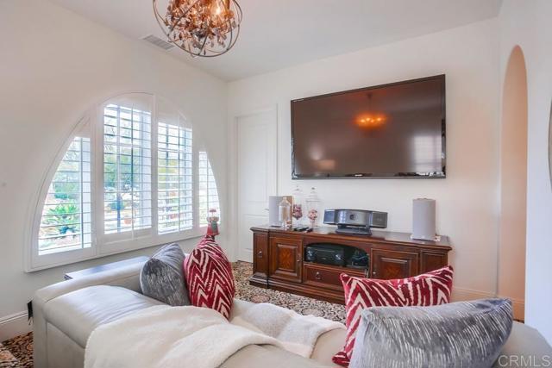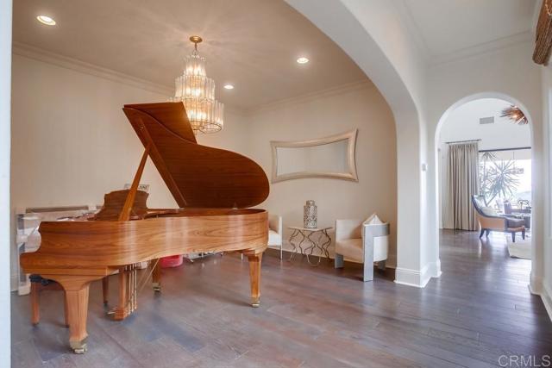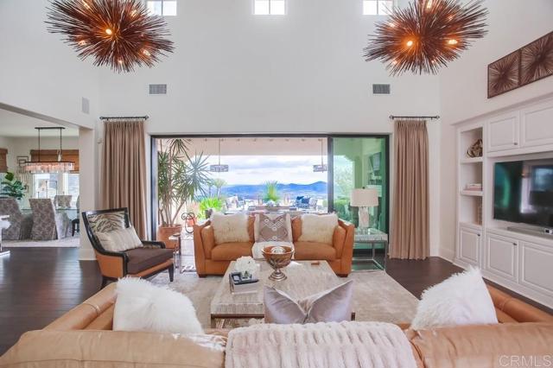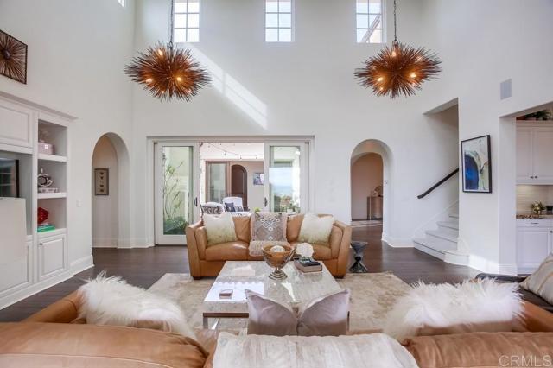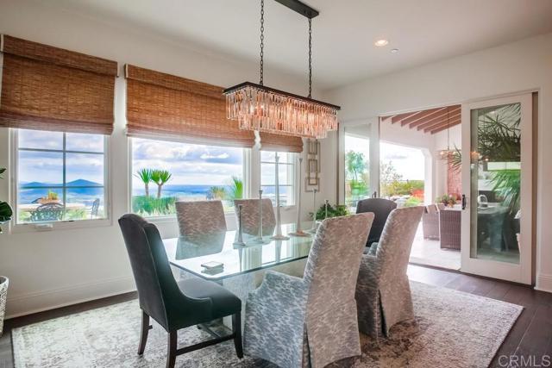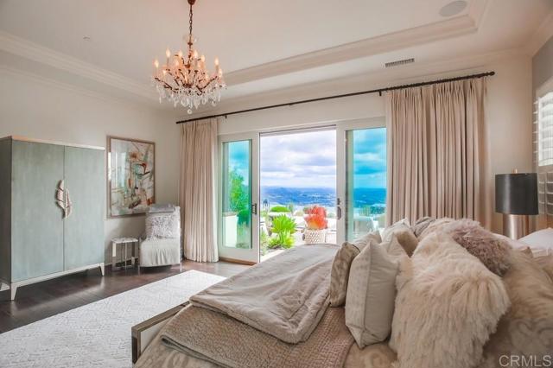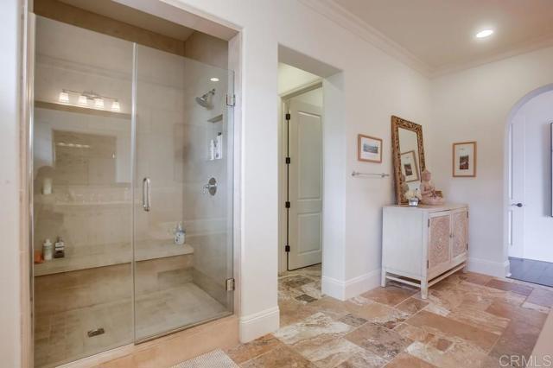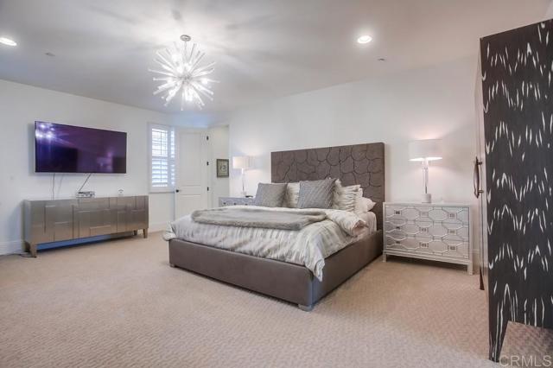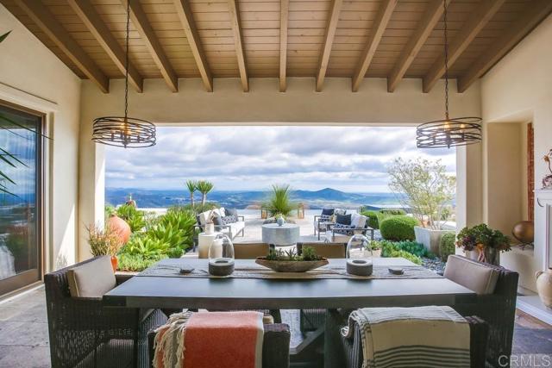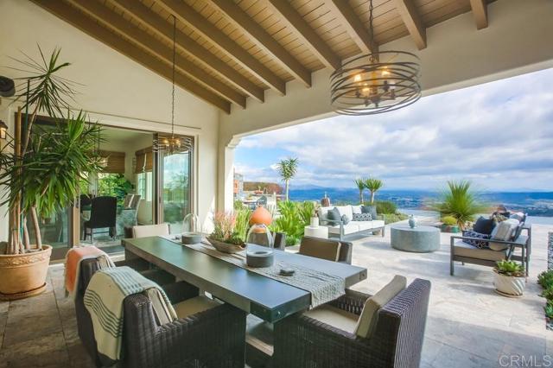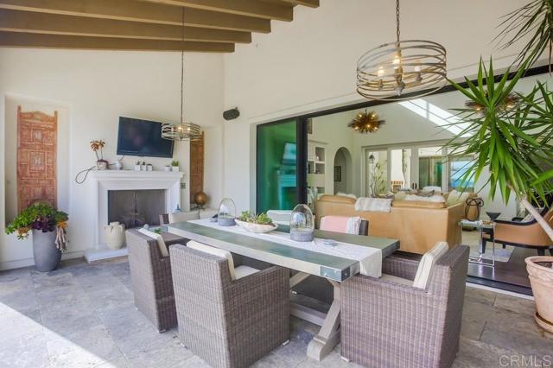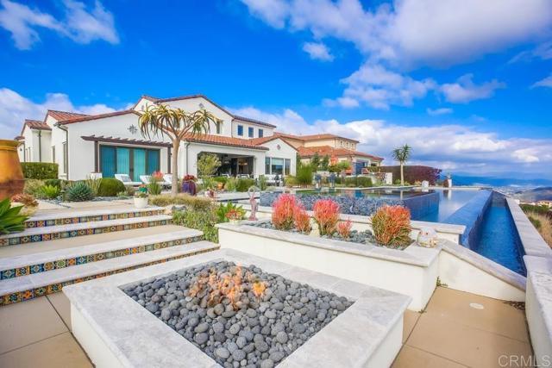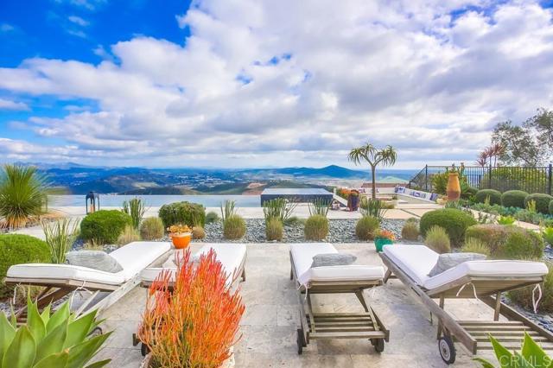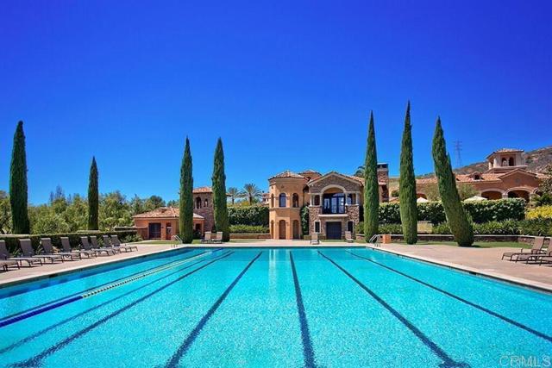8783 Avenida Mirador | RANCHO SANTA FE (92067) Cielo
Wow, Wow, Wow!! Do you like to entertain in style? Then come check out this beauty. Located at the top of the mountain with panoramic views in the gated community of Cielo! You will find this gem at the end of a quiet cul-de-sac with views of the ocean, hills, valleys, and city lights as far as the eye can see. When you enter this beautiful home, you will love the relaxing center courtyard. Once inside and to the right, you have two bedrooms, each with their own private baths and the laundry room. Going to the left, is a custom office space, the formal dining room, and the open kitchen with a center island, the family room, and additional dining space. The Loggia, with its foldable windows, provides additional outdoor living space, with fantastic views. This beautiful home has 2 large master suites (one downstairs and one upstairs). The downstairs master gives direct access to the yard pool/spa area and the upstairs master has a deck with views of the hills. The backyard is absolutely breathtaking with the vanishing edge pool, spa, firepit, and outdoor cooking area, complete with BBQ, griddle, and a wood-fire pizza oven An absolutely great set-up for entertaining and definitely a must see! Other qualities include- owned solar system, dual tankless water heaters, Three car tandem garage, zoned heat and AC, quality Wolf appliances and much more too much to list come see it! SDMLS 306115920
Directions to property: GPS may take you to a closed road. Use the main entrance on Del Dios Hwy and Calle Ambience, Rt on Ambiente, Rt Via Rancho Cielo, Lt Cumbre Bel Cielo, Rt Avenida Mirador. NOTE- Posted speed limits are taken seriously.

