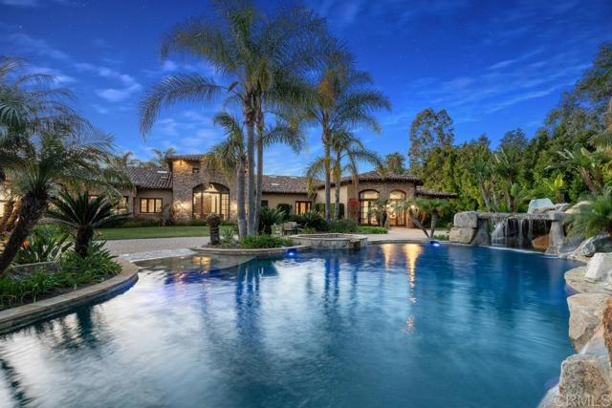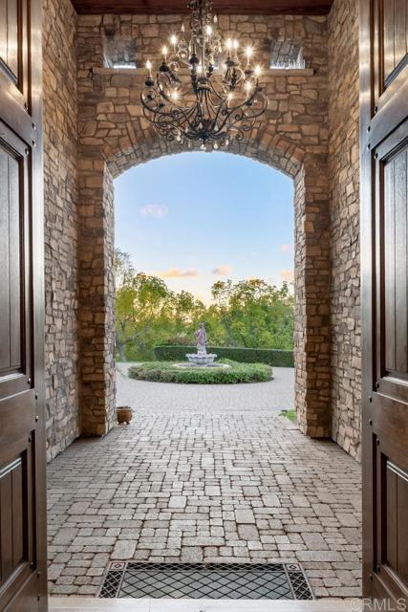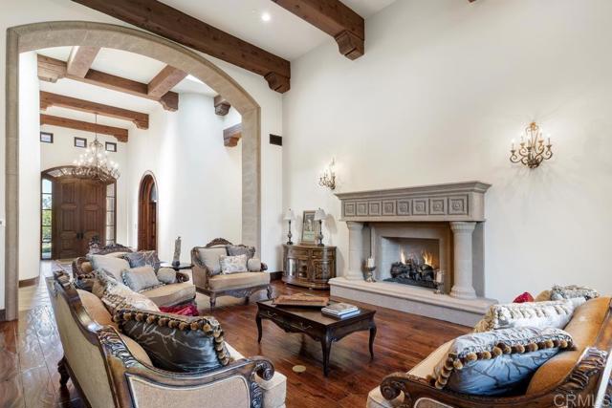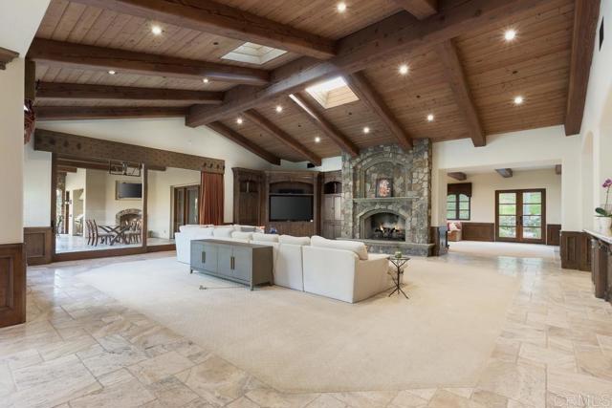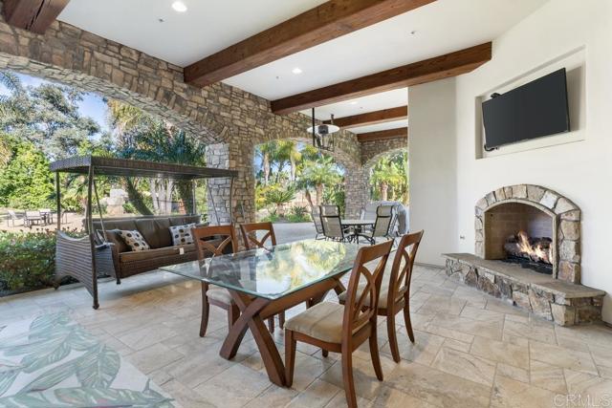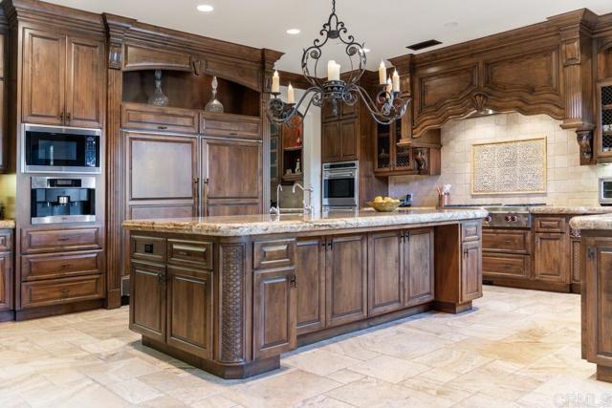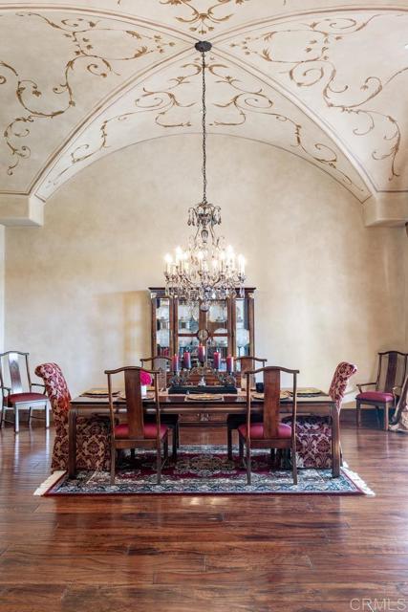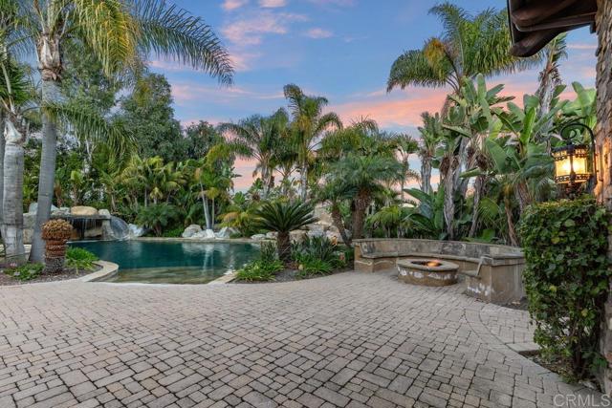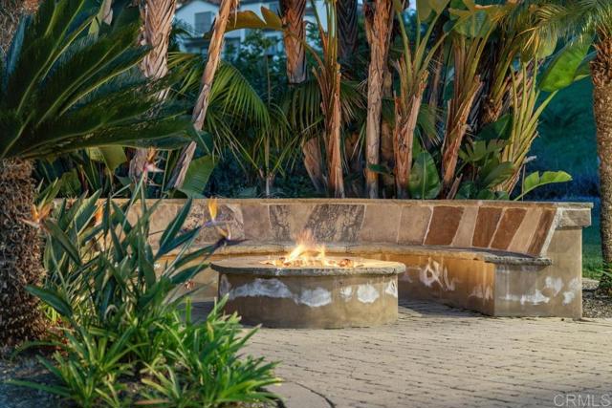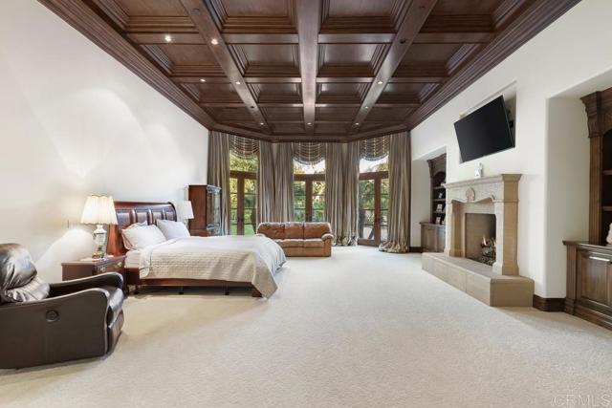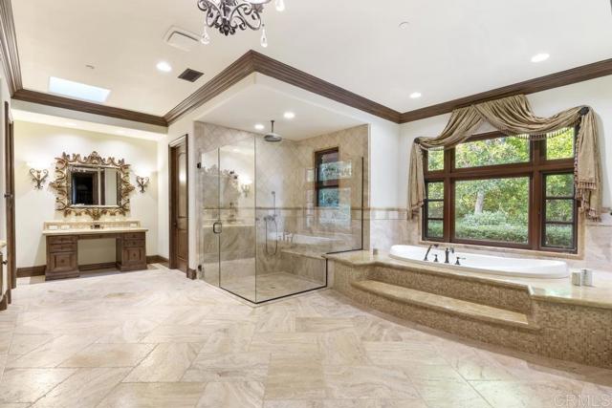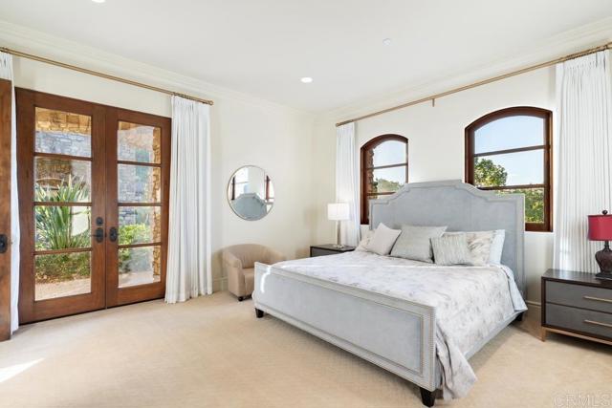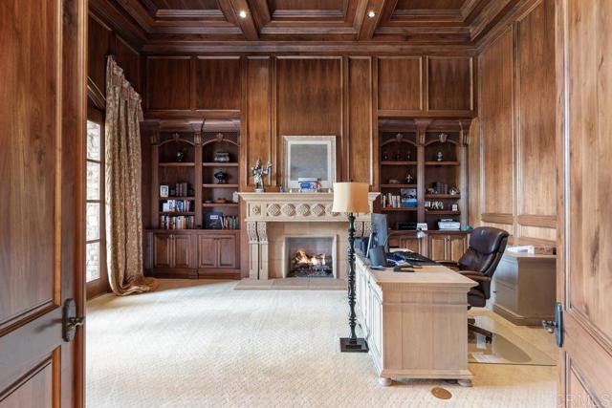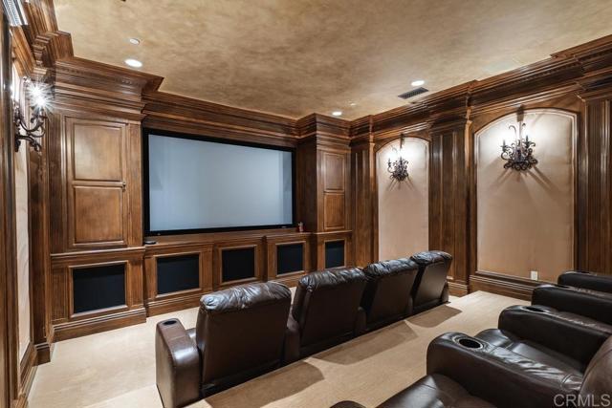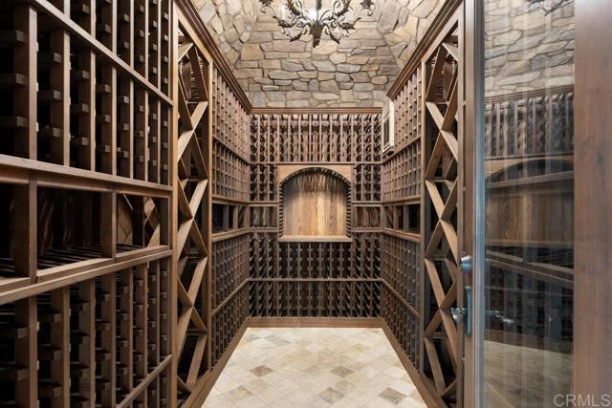6064 Avenida Cuatro Vientos | RANCHO SANTA FE (92067) Fairbanks Ranch
Designed with effortless entertaining and indoor/outdoor living in mind, this single-level Fairbanks Ranch estate features an abundance of indoor and outdoor amenities fit for the most discerning buyer. Enjoy the sun drenched rooms, soaring scale throughout, and grand architectural details including open beam and intricately painted groin ceilings. The estate hosts 5 en-suite bedrooms in the main house which is also inclusive of a gourmet chef's kitchen, an executive wood paneled office, wine room, Director's theatre, a generous billiards room, and more. The lavish primary retreat complete with a sumptuous soaking tub and walk-in shower, walk-in closet and dressing area, plus a private exercise room with sauna and steam shower. In addition, there is a convenient 1 bed/1 bath attached guest house. This sophisticated estate is the perfect blend of classic and contemporary style. The impressive grounds, destined for hosting friends and family, boasts a resort-style pool and spa, which features multiple waterfalls, firepit with built-in seating, citrus orchard, lush landscaping ensuring utmost privacy and space for outdoor family dinners, parties and so much more. Located in the highly sought-after Fairbanks Ranch guard-gated community, inclusive of a clubhouse, multiple tennis and pickleball courts, 24-hour security, horse trails, equestrian facilities, community recreational areas, and a convenient location near to multiple shopping and dining options. SDMLS 306142036
Directions to property: Head to the main gate and enter on Circa Del Norte ---> Make a left onto Calle Mayor ---> Make a left onto Avenida Cuatro Vientos & Destination will be on your right.

