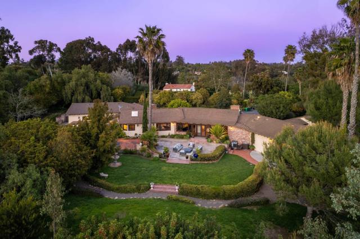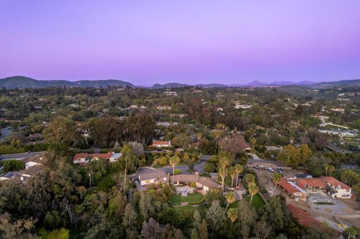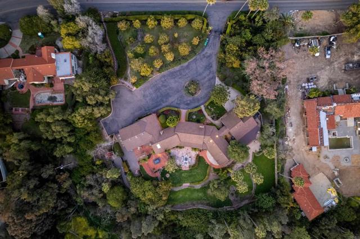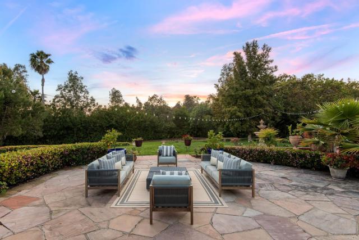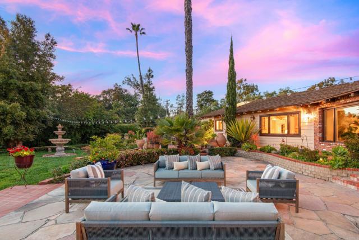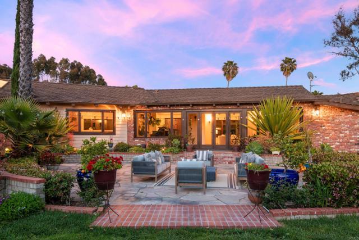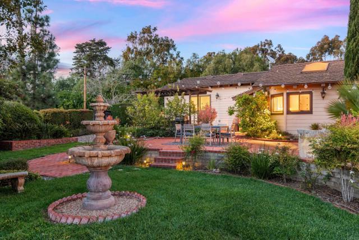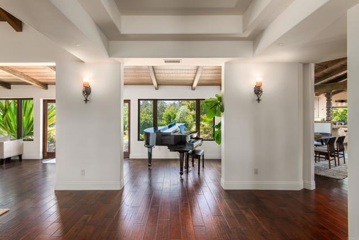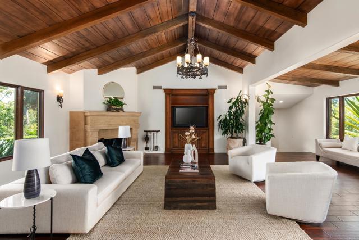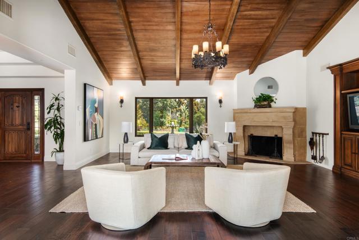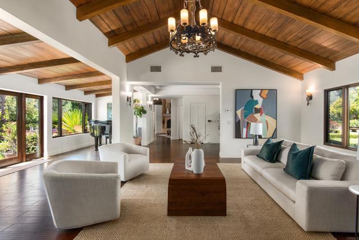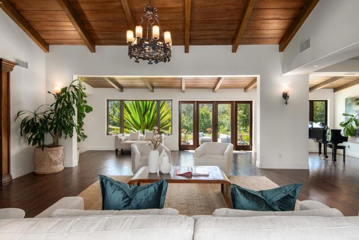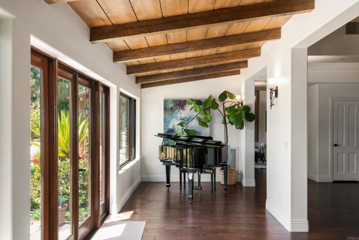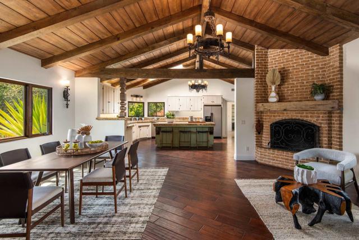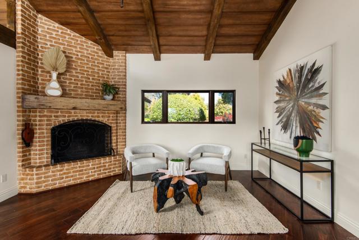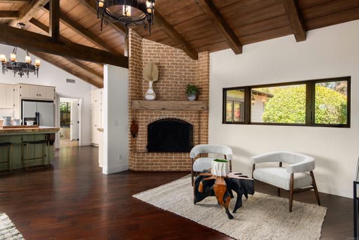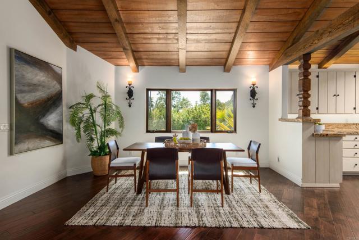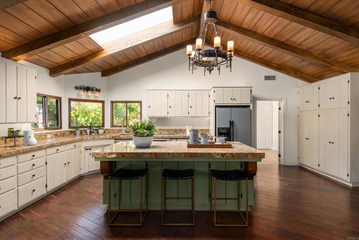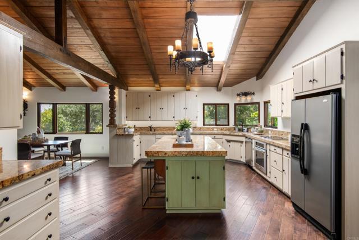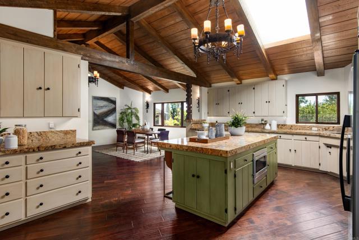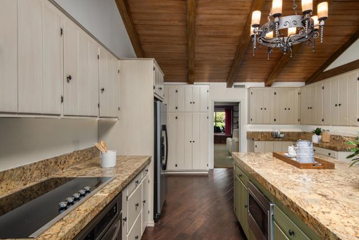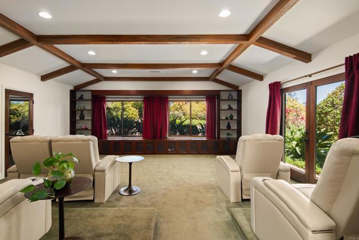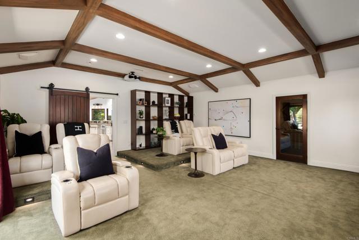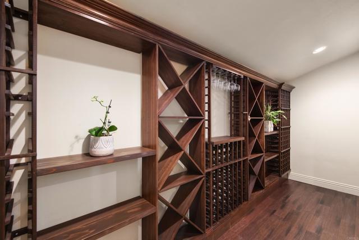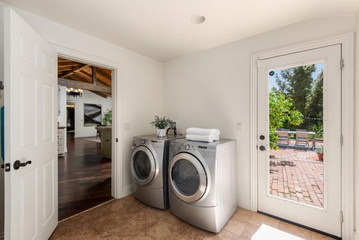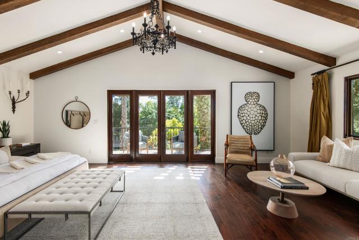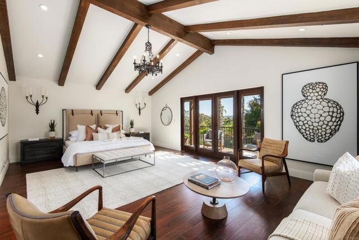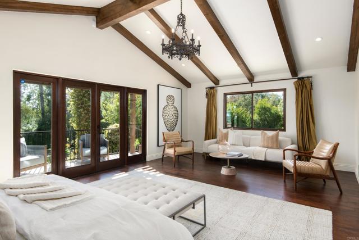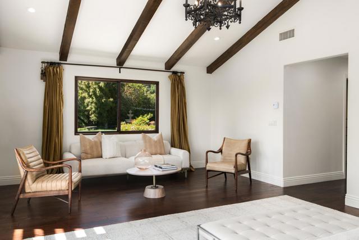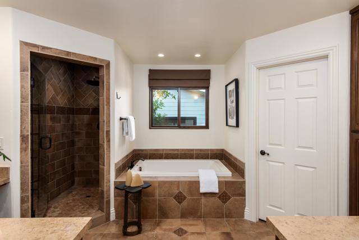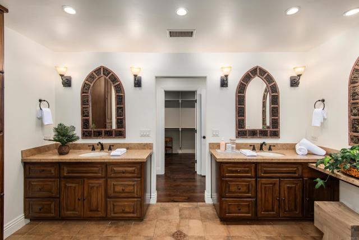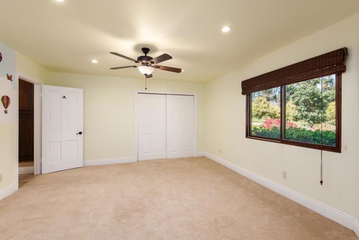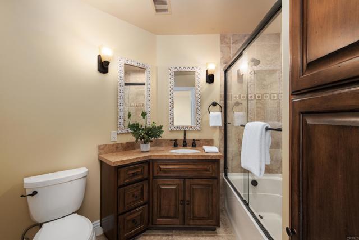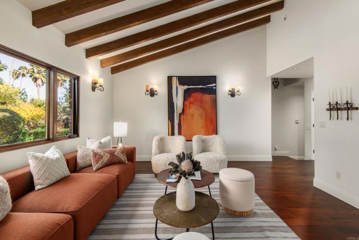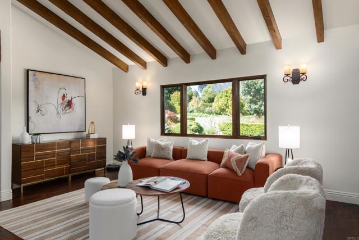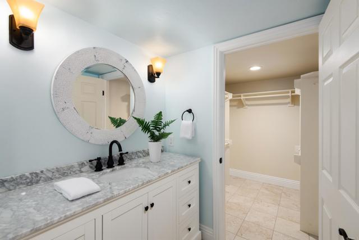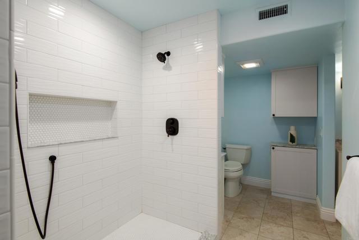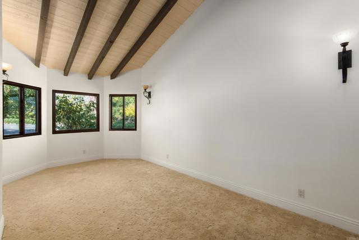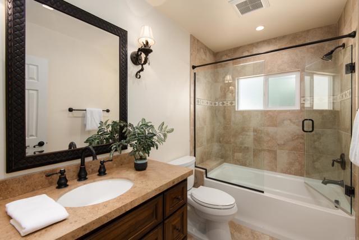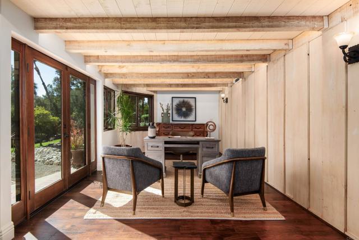16810 Via De Santa Fe | RANCHO SANTA FE (92067)
Nestled in the heart of the Covenant just walking distance to Rancho Santa Fe's vibrant village, 16810 Via De Santa Fe stands as a testament to luxurious living, where timeless charm meets modern elegance. This exquisite property, spread over a tranquil 2-acre lot, offers a unique blend of breathtaking views, privacy, and convenience, making it a coveted gem in the area. The house itself is a masterclass in architectural rejuvenation. Originally built with a classic design, it underwent a comprehensive remodel, stripping it down to the studs. This transformation modernized its systems while preserving its inherent character and warmth. The result is a home that resonates with history yet functions with contemporary efficiency. At the heart of its design are three wood-burning fireplaces, providing a cozy ambiance. The extensive use of brick and wood elements harmoniously balances with modern upgrades such as granite countertops, dual-pane windows, and bespoke light fixtures. This blend crafts an atmosphere that is both elegant and inviting. The interior is adorned with Acacia distressed wood floors and Cedar beamed cathedral ceilings, enhancing the spacious floor plan. This includes two family rooms, a media room, and a highlight for wine connoisseurs a temperature-controlled 500 bottle wine room. Whether it's for family living or entertaining guests, the house accommodates all needs with grace. French doors open to various patio settings, offering serene views of lush lawns and captivating southern and western panoramas. The outdoor kitchen area is an entertainer's deligh SDMLS 306150144
Directions to property: Via De La Valle to Via De Santa Fe

