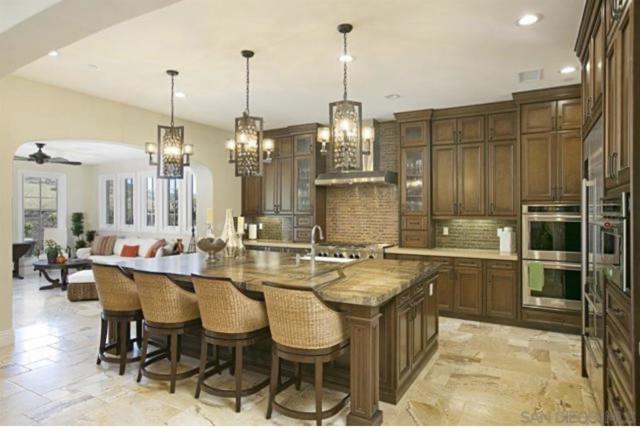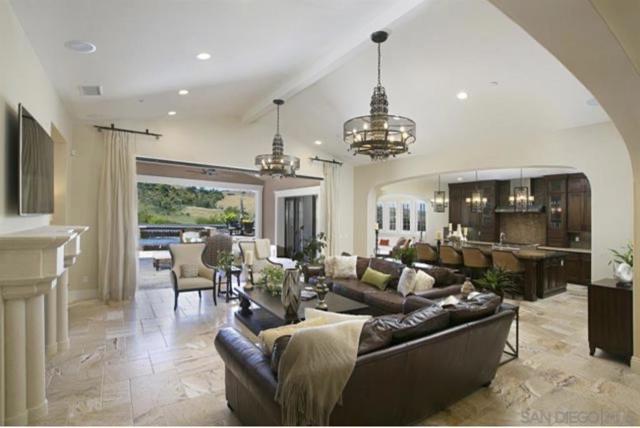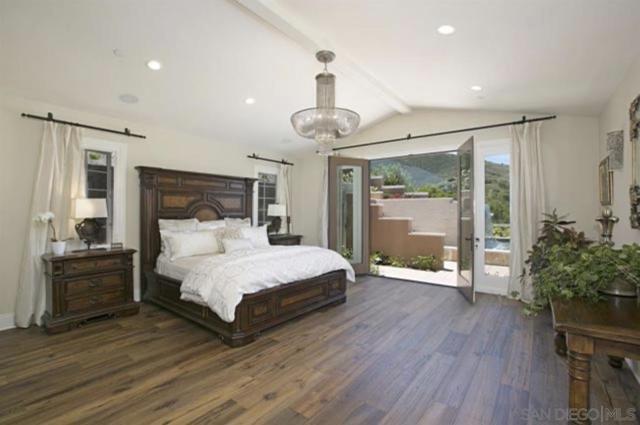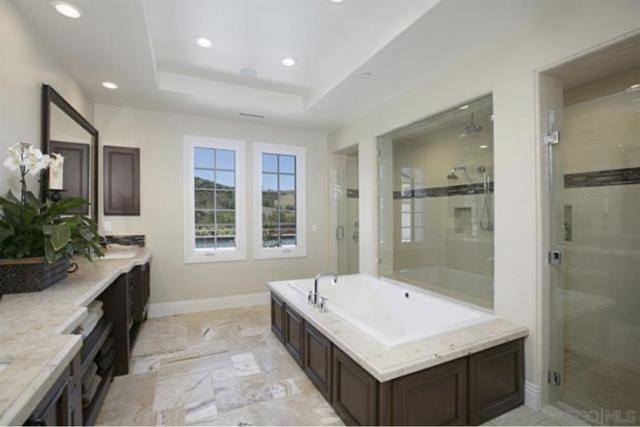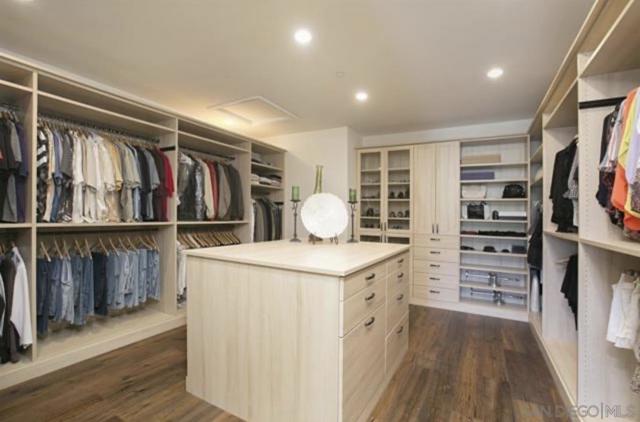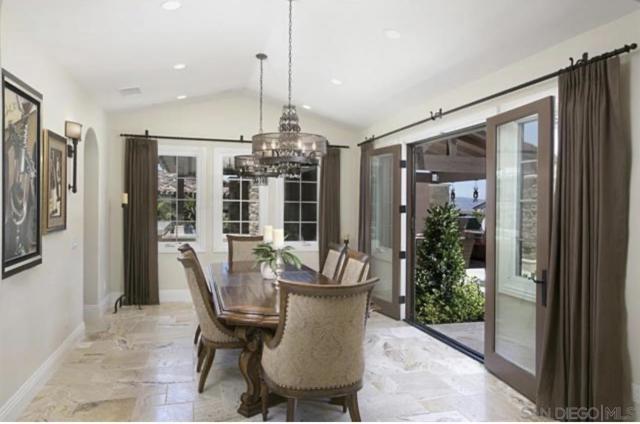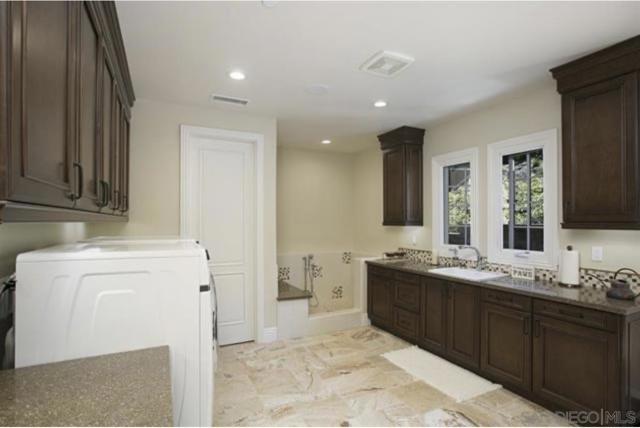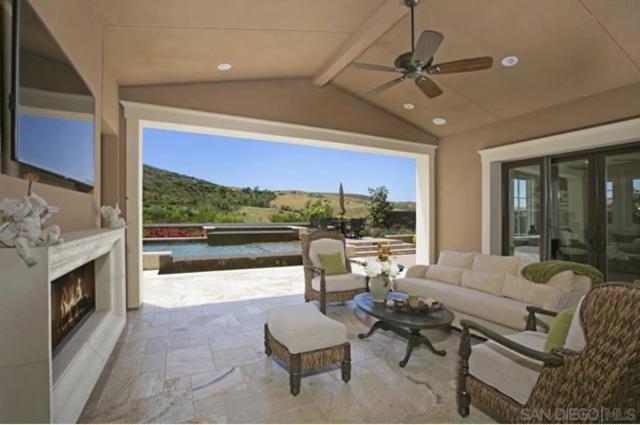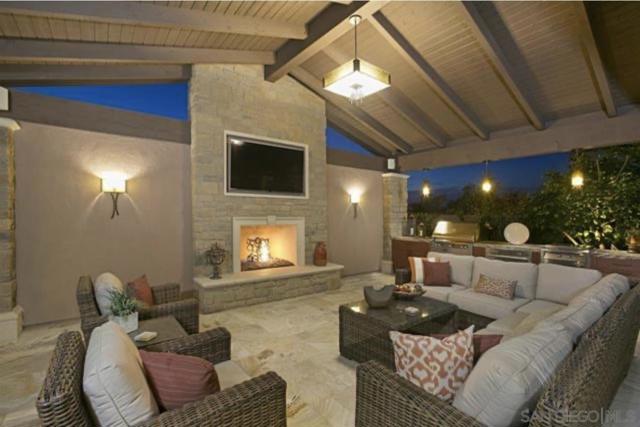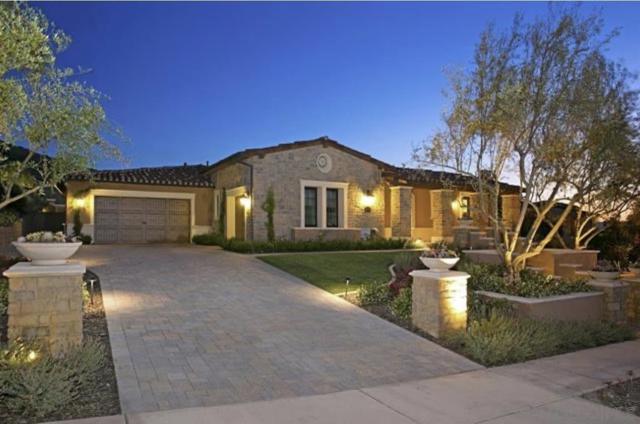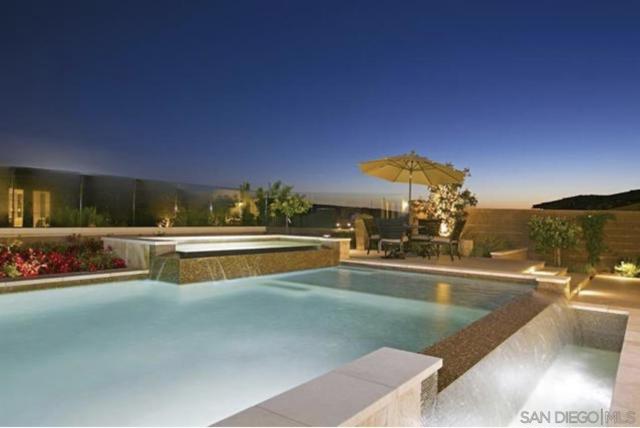14772 Valle Del Sur Ct | Rancho Bernardo (92127) Del Sur
Welcome to this sophisticated single-level Italian-inspired villa, epitomizing indoor-outdoor California living. Upon entering through a welcoming courtyard with a detached casita, you’re greeted by attractive archways, stunning travertine floors, and abundant natural light. The great room boasts a handsome stone fireplace and chic chandeliers, seamlessly flowing into the epicurean kitchen featuring an oversized island with natural quartzite countertops, custom cabinets with seeded glass, wine refrigerator, and a barnyard sink. Adjoining the kitchen is a sun-drenched room with custom wood sliding French doors overlooking the serene backyard. The posh dining room leads to the luxurious veranda fireside lounge, hosting an outdoor kitchen with exquisite appointments, including Brown Jordan cabinets and a dazzling fireplace. The guest suite resembles a boutique resort with a private laundry room, barnyard door, kitchenette, refrigerator, and plush carpets. The expansive laundry room includes an inspired pet spa for your furry friends. The rejuvenating master suite retreat offers breathtaking views and soothing sounds from the pool waterfall, showcasing a custom master closet, beautiful wood floors, classy chandeliers, and a spa-like master bath. The picturesque backyard offers an outdoor shower, citrus trees, refreshing pool/spa with waterfall, westerly views, rolling hillsides, and amazing sunsets. This gorgeous estate is set behind the private gates of the highly sought-after community of “The Estates” in Del Sur, within the boundaries of the award-winning Poway Schools! CRMLS 250021117
Directions to property: Cross Street: Carmel Valley Rd.

