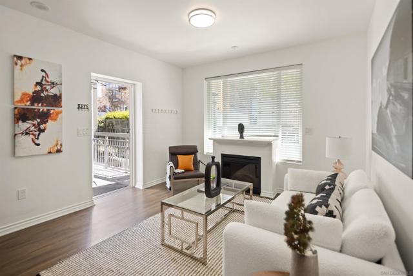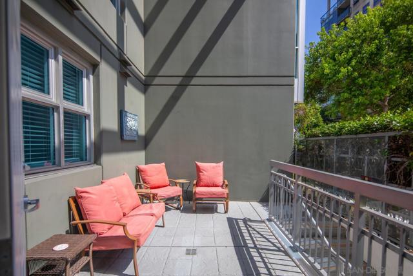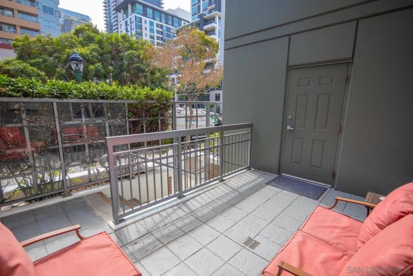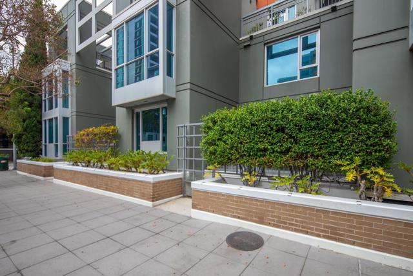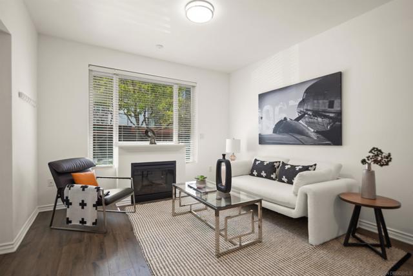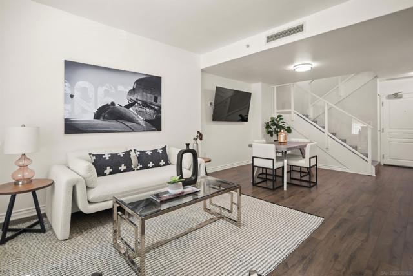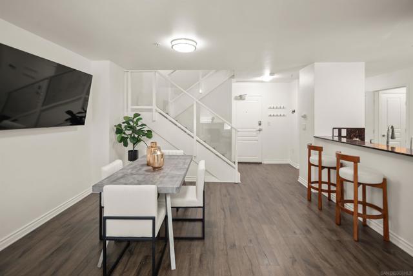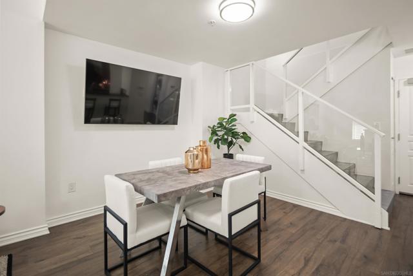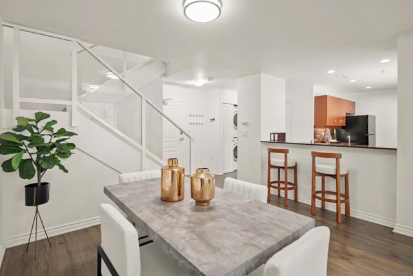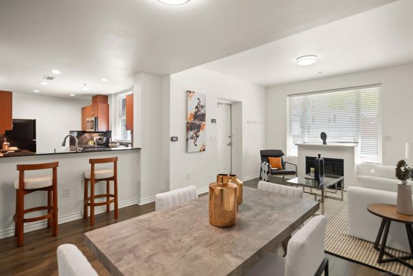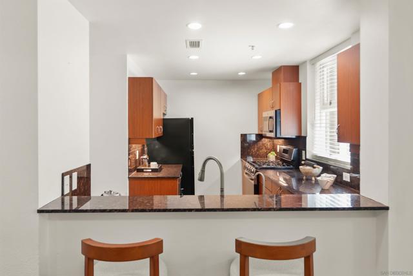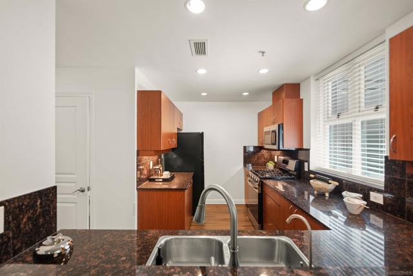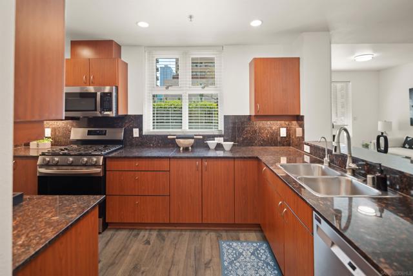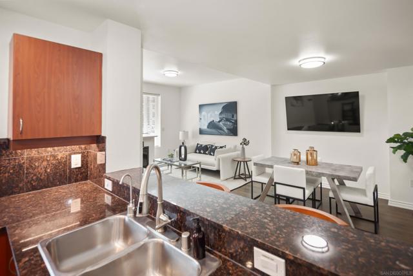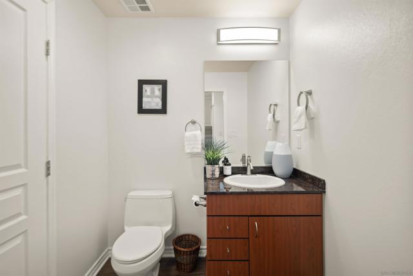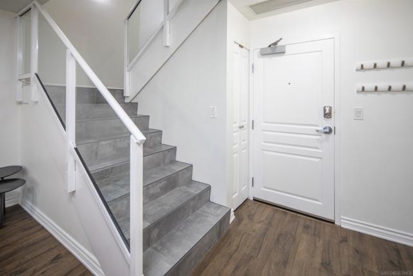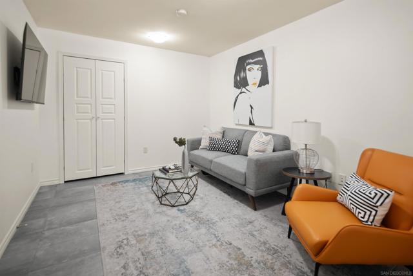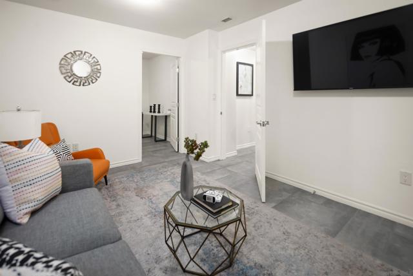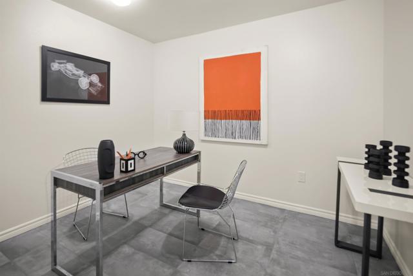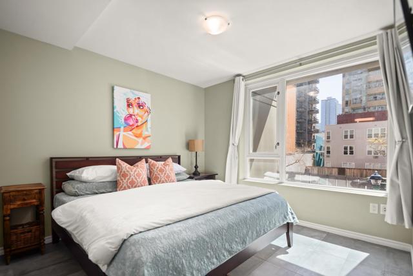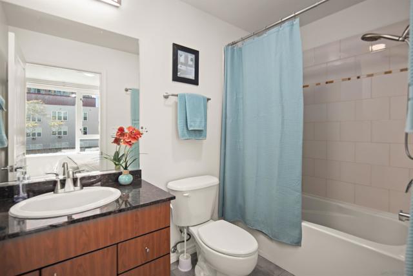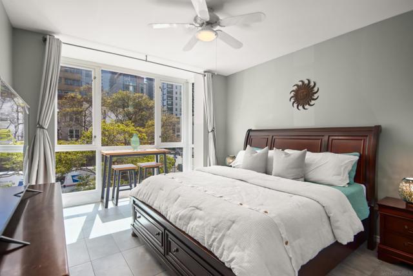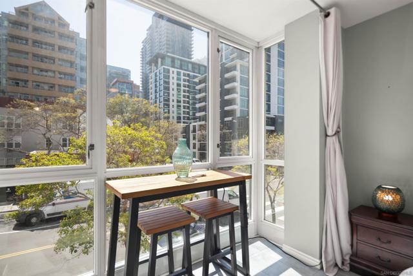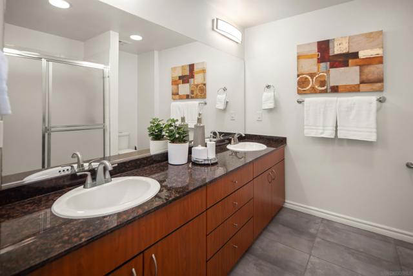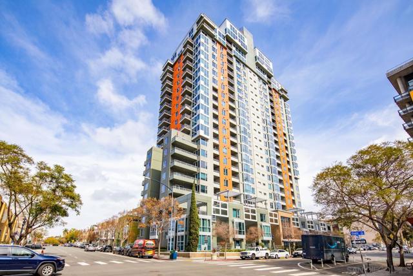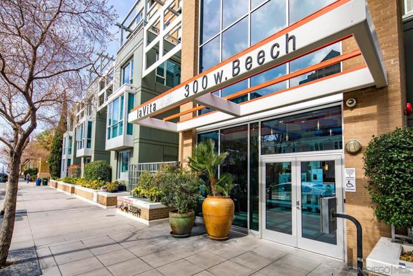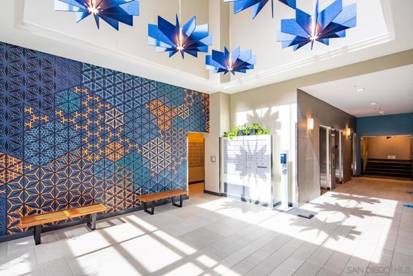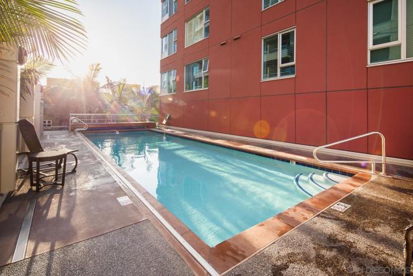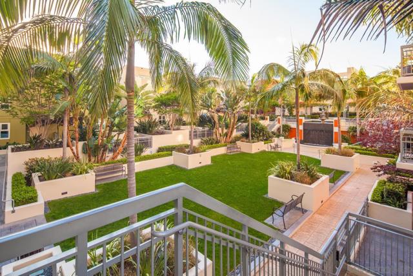300 W Beech St, 2 | San Diego Downtown (92101) Little Italy
La Vita, located in Little Italy, is a highly desirable high-rise community offering top-tier amenities such as a pool, spa, fitness center, and secure underground parking. This spacious ground-floor townhouse features 3 bedrooms, 2 of which come with its own bathroom, plus a versatile flex space perfect for an office, gym, podcast studio, or media room (see floor plan - 4 rooms total). With a large patio and proximity to top dining and the Bay, this property offers endless possibilities in a vibrant neighborhood. Its unbeatable location puts the best of Little Italy right at your doorstep. The property itself is a spacious ground-floor townhouse with a private, secure walk-up entrance and a large patio, offering both privacy and convenience. There’s also a second entrance from the building’s lobby level for added ease. Inside, the first floor features an open living and dining area, a generous kitchen, a half bathroom, a laundry closet, and a large storage area under the stairs. Upstairs, you’ll find three bedrooms, two with their own bathroom. One of the standout features is the flexible media room or office space off the third bedroom, which measures over 10' x 8'. This space could be used as an office, podcasting room, home gym, media room, kids play room or even a storage area for a small business. The possibilities are endless! The first floor has newer LVP flooring, while the second level features grey tile throughout, giving the home a sleek and modern feel. This townhouse offers plenty of opportunities to customize the space to suit your needs, making it a standout in this vibrant community. CRMLS 250022421
Directions to property: Cross Street: State and Union.

