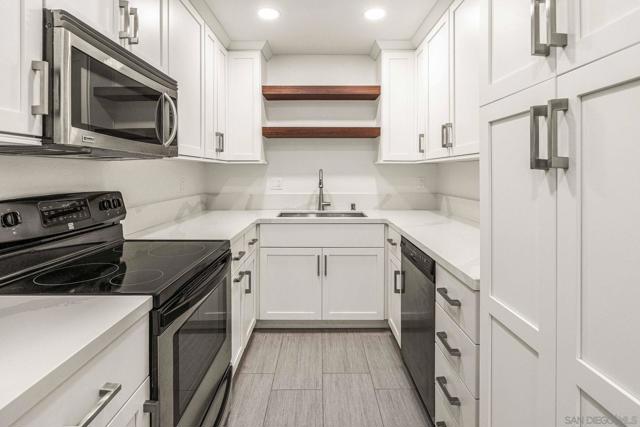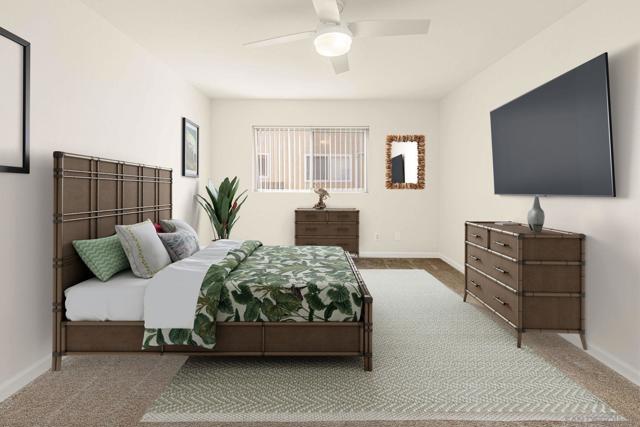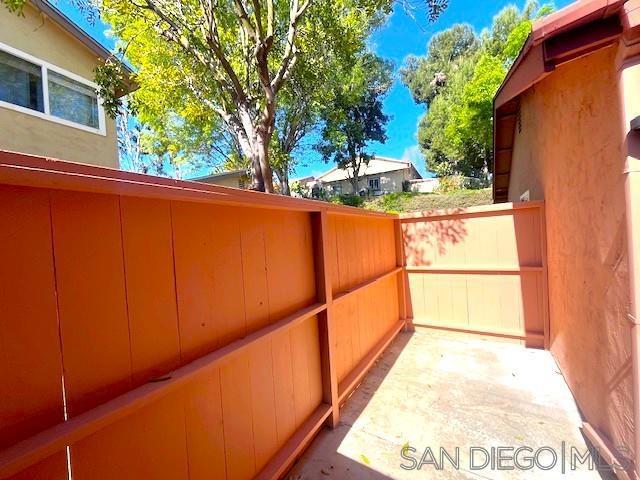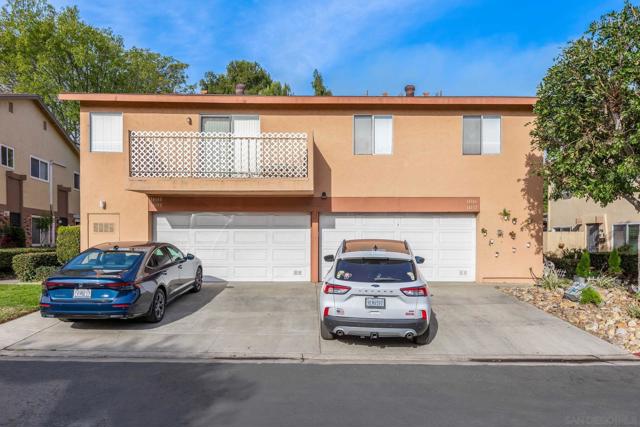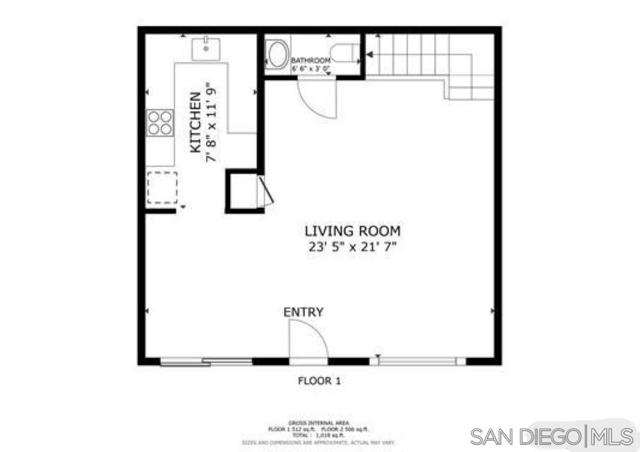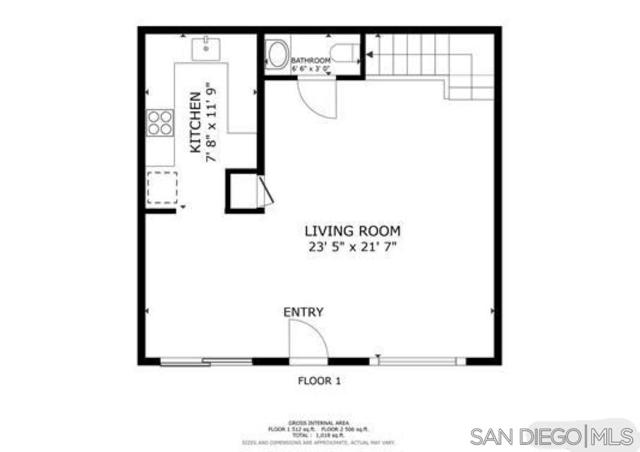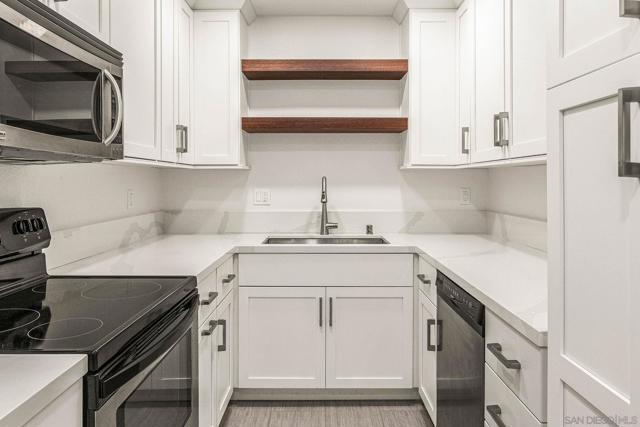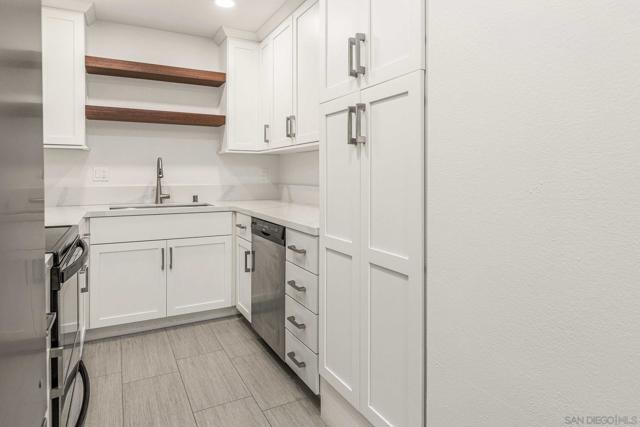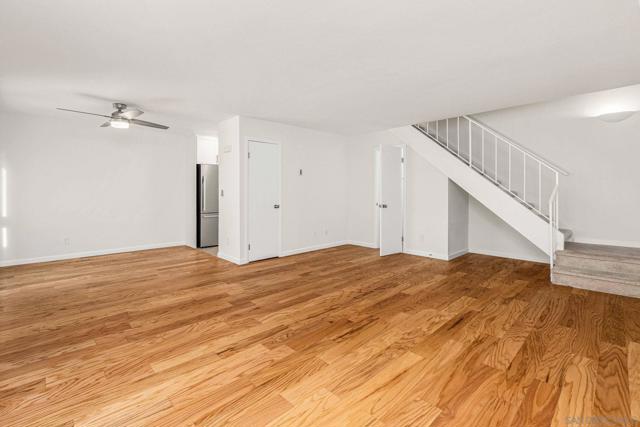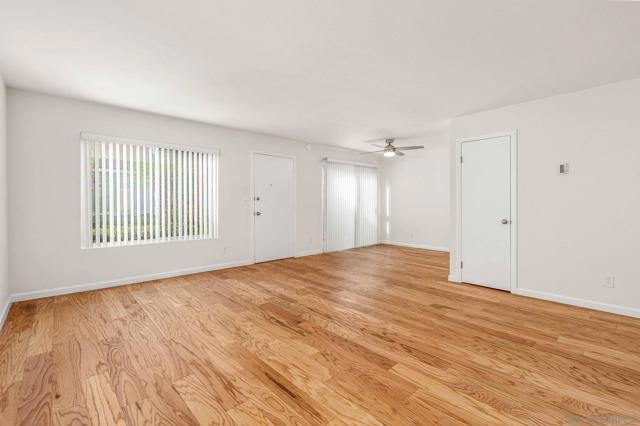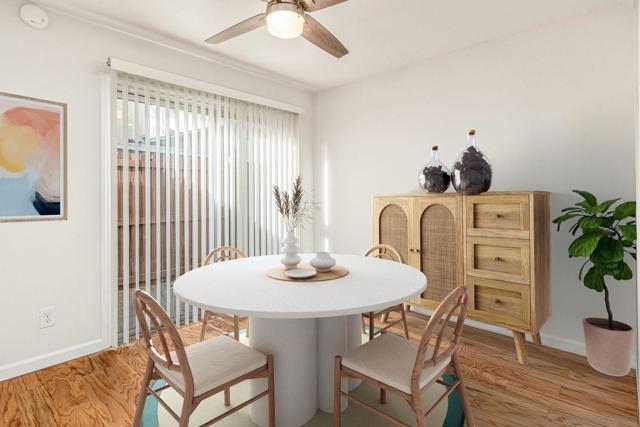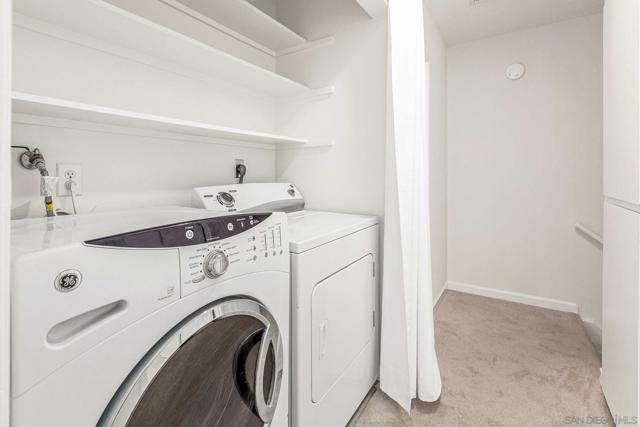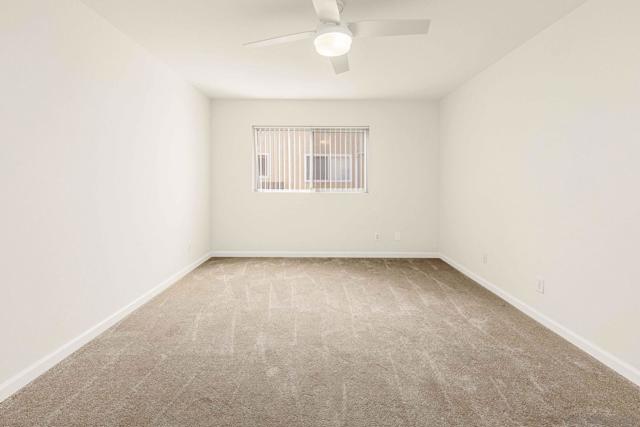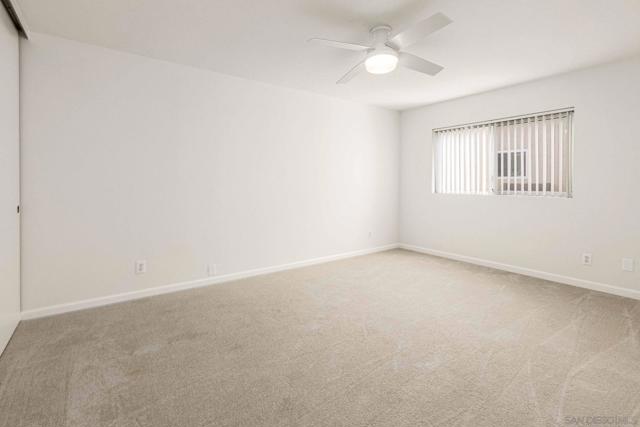| Rancho Penasquitos (92129) Penasquitos Village Park
Welcome Home! Step into contemporary luxury with this beautifully renovated townhouse that perfectly blends style and comfort. Appraised over-asking twice! Enjoy cooking in your updated kitchen and enjoy updated bathrooms. The refinished wood floors (2024) on the lower level exude warmth, while the brand-new carpet (2024) upstairs adds a cozy touch. Convenience abounds with the second floor in-unit full-size laundry, cooling system: an attic fan and a whole house fan, and two dedicated parking spaces, including a coveted one-car garage with storage. Plus, take advantage of an extra storage closet and a community swimming pool just a short stroll away—your private oasis awaits! Don’t miss the chance to make this stunning property your new home! See supplement below for more details. Unit includes a gable attic fan that is preset or can operate by APP, whole house fan to cool things down in the summer (be sure to open a window when operating it). Shared 2 car garage with right side single car parking as well as storage cabinets. Park second car in the driveway and lots of street and guest parking too! Additional storage closet on right side of garage structure. Updated kitchen (2022) / updated bathrooms (2015) / Floors December 2024. - Approx. Appliance Ages: Fridge 4 yrs / Stove 8 years / Microwave 12 yrs / Dishwasher 10 yrs / Disposal replaced 2024 / Washer 15 yrs / Dryer 12 yrs / electric water heater 3 yrs. CRMLS 250022430
Directions to property: Carmel Mountain Road to Via San Marco then end of road left on Caminito Quevedo. Park in driveway OK - Parking is the second driveway space from the left side of the driveway. Cross Street: Via San Marco.


