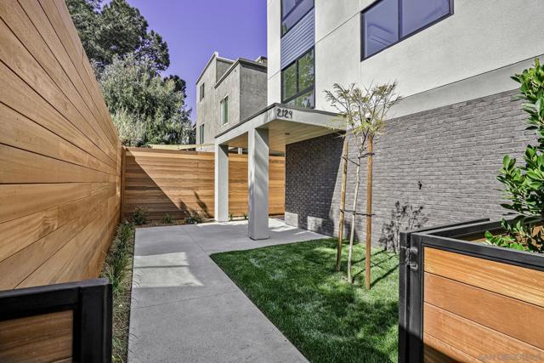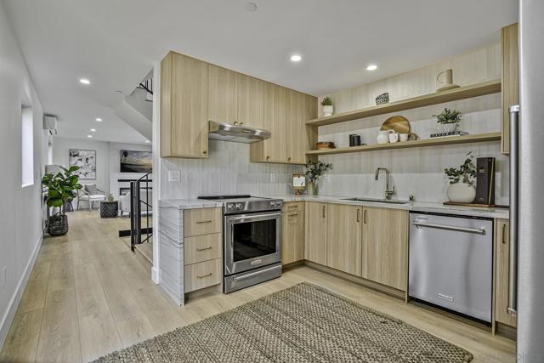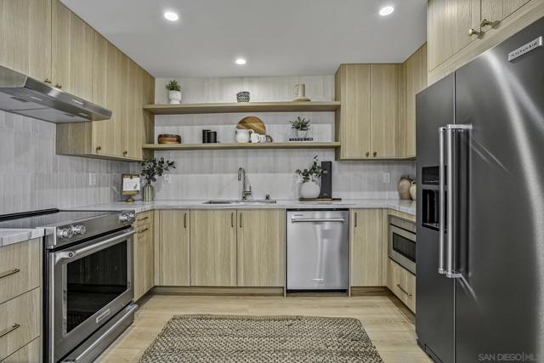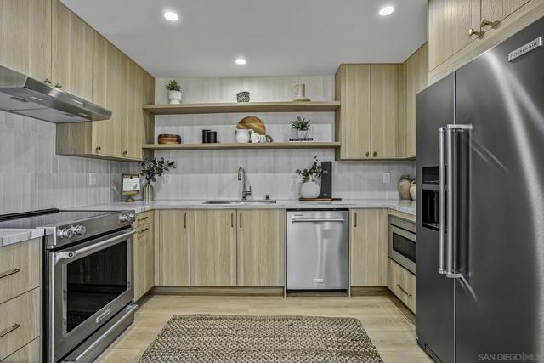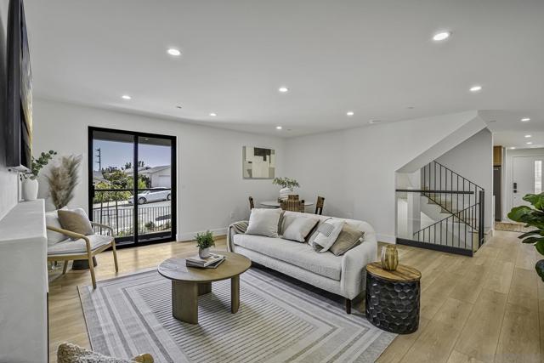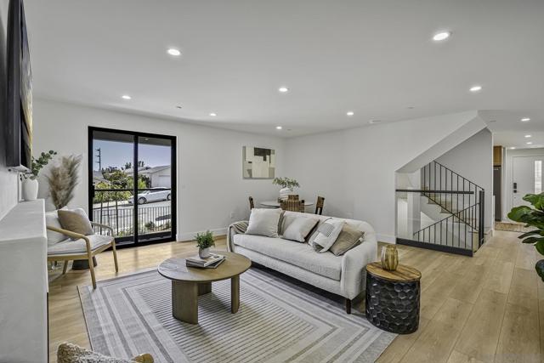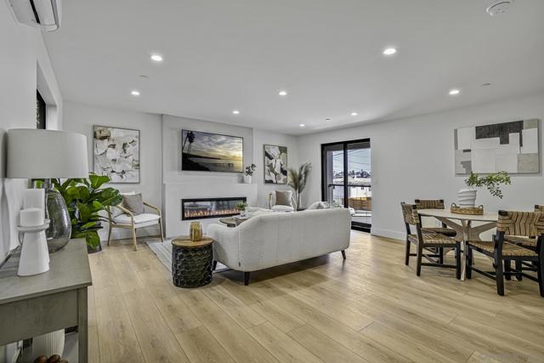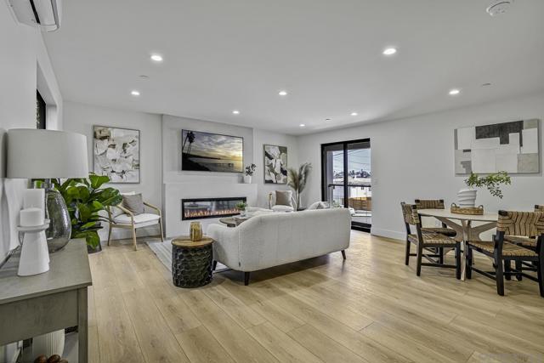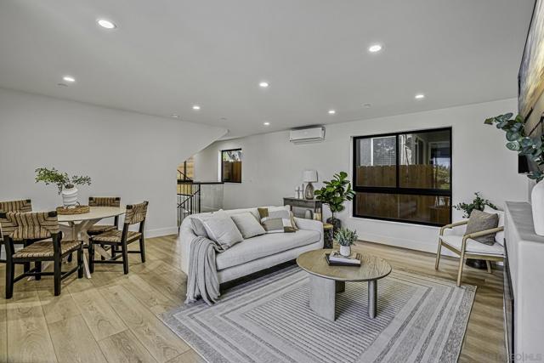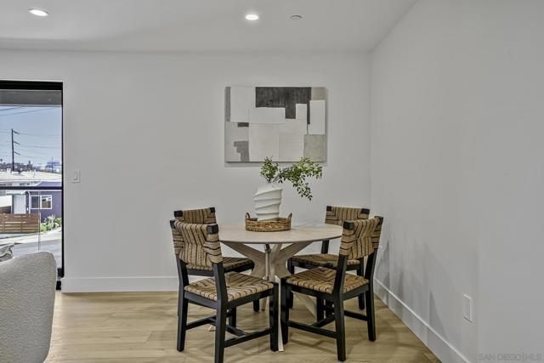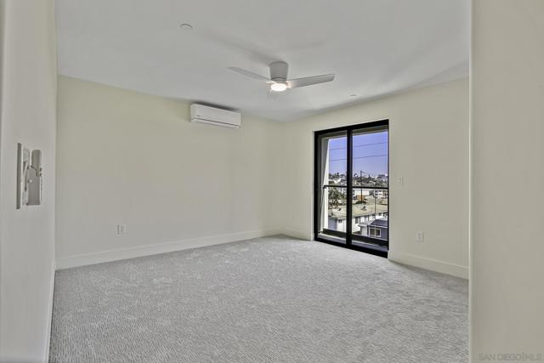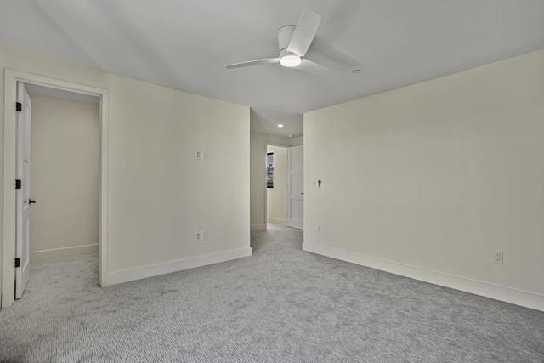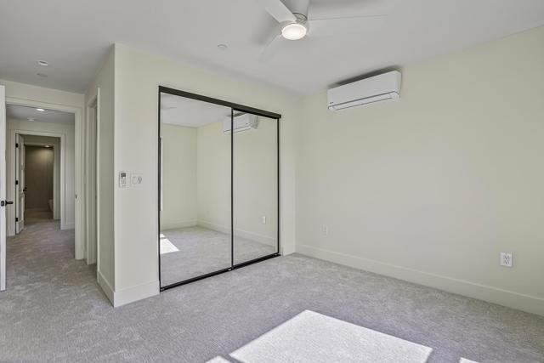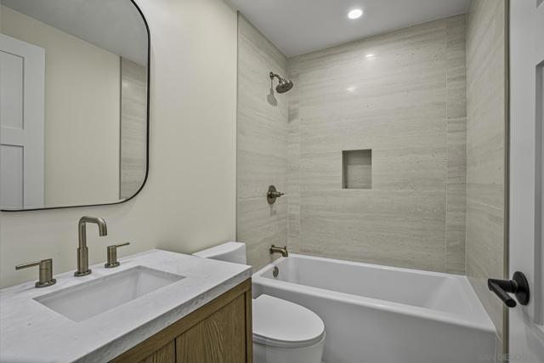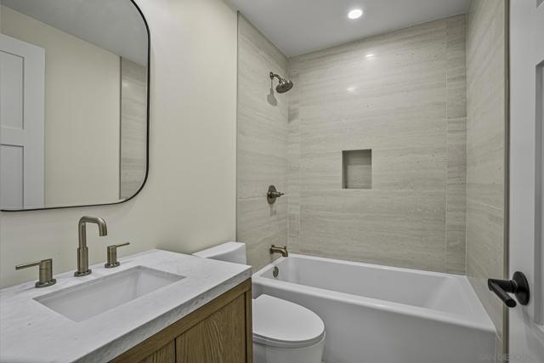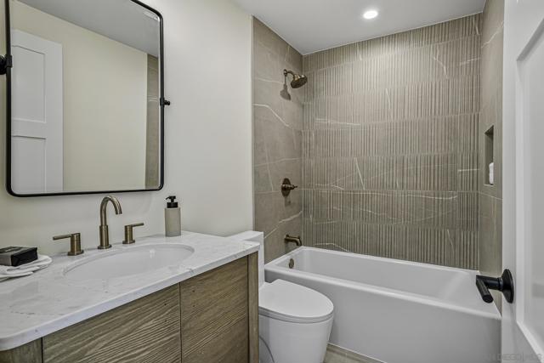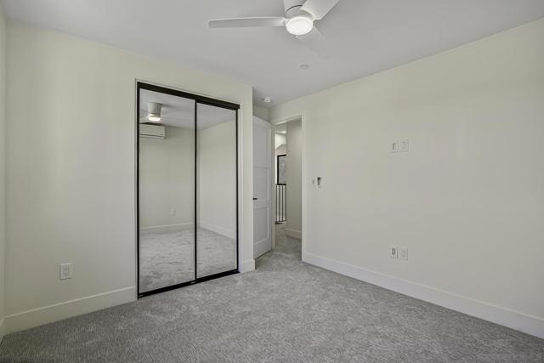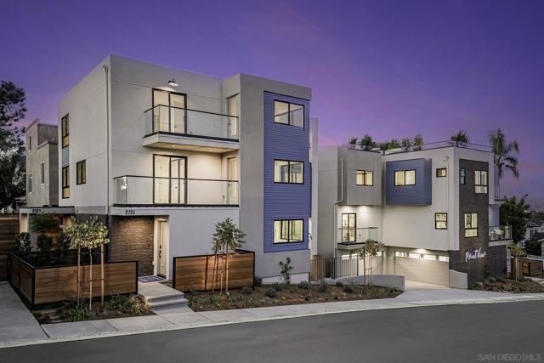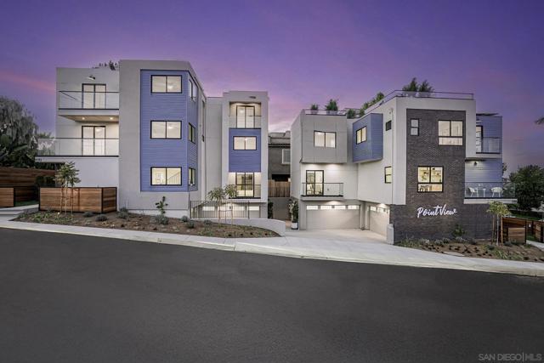2124 San Clemente St | Ocean Beach (92107) Point Loma Heights
3.8% Builder Rate-Buydown Available! Welcome to PointView, an exclusive enclave of four luxurious new construction townhomes in Point Loma Heights. PointView offers distinctive layouts for discerning homeowners, merging modern design with breathtaking views. Discover a new standard of coastal living with excellent walkability to local favorites off Voltaire Street and close proximity to Ocean Beach and Sunset Cliffs. Each PointView townhome has a distinct layout and high-end interior design. The Residences offer larger 5 bedrooms with 4.5 and 3.5 baths, respectively. They are perfect for larger families or those desiring more space. All Residences include private entrances and the convenience of a 2-car garage. These homes are designed with modern aesthetics, incorporating spacious layouts, high-end finishes, and designated laundry rooms. Additional features include free solar panels, fenced outdoor areas for pets, custom cabinetry, smart home technology, and enhanced energy efficiency. PointView seamlessly blends comfort and style in a prime coastal location with a true community vibe. CRMLS 250024116
Directions to property: From Interstate 8 (I-8), head west and merge onto Sunset Cliffs Blvd/Nimitz Blvd for approximately 0.6 miles. Stay on Nimitz Blvd. Turn right onto Chatsworth Blvd, left onto Catalina Blvd. Right onto San Clemente St, property on your right. Cross Street: Voltaire St and Udall St.

