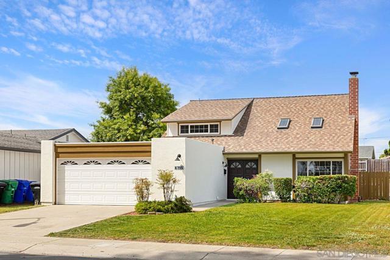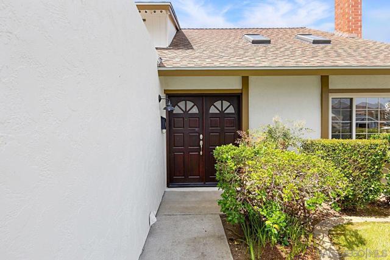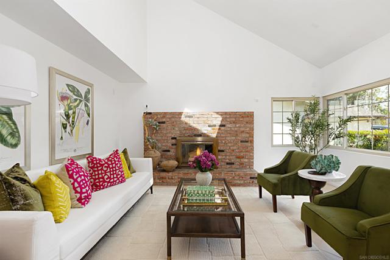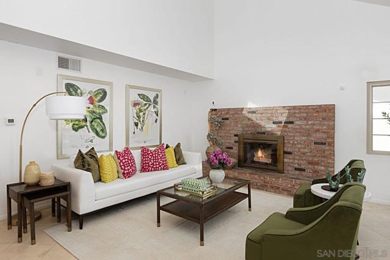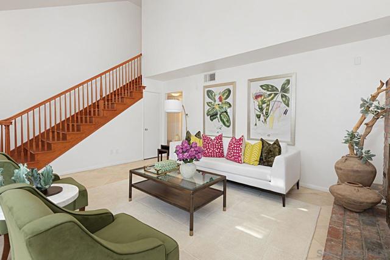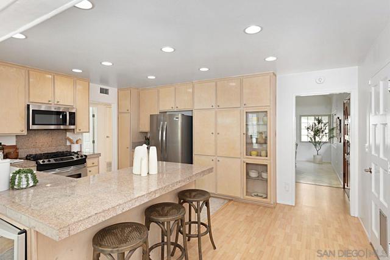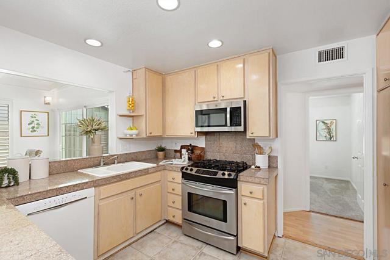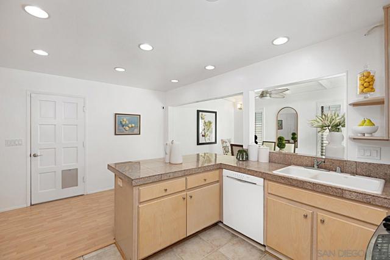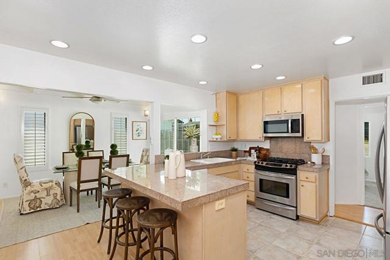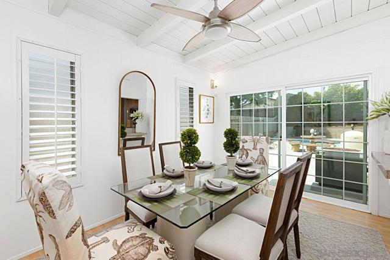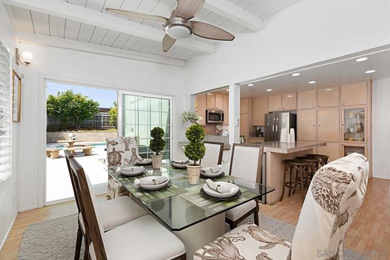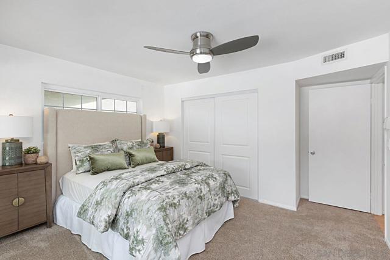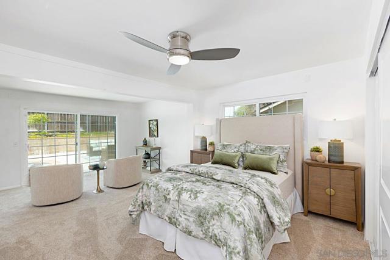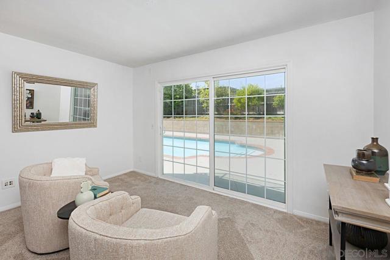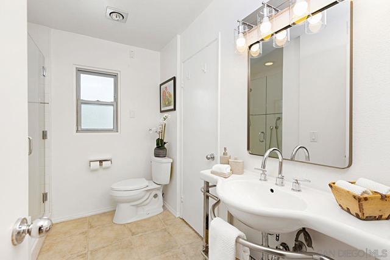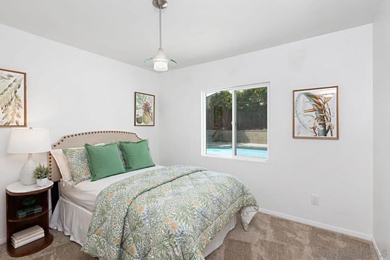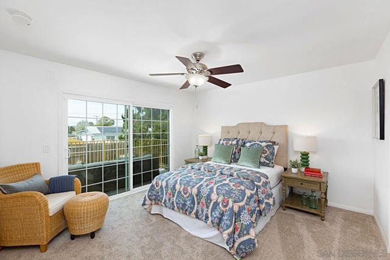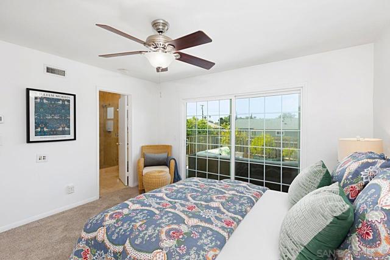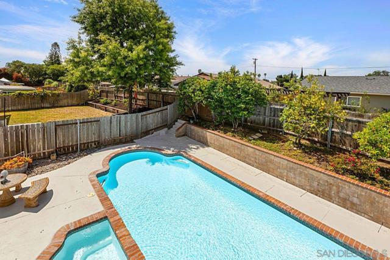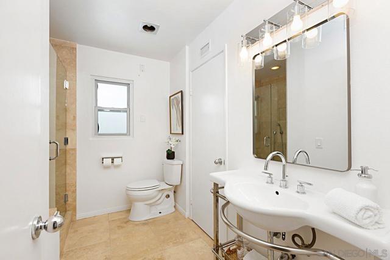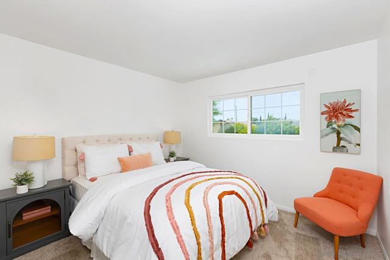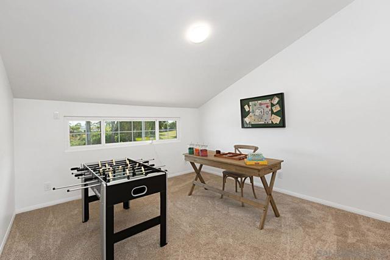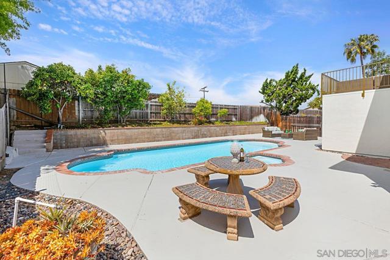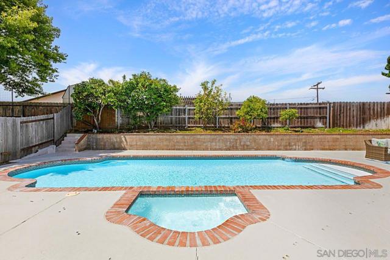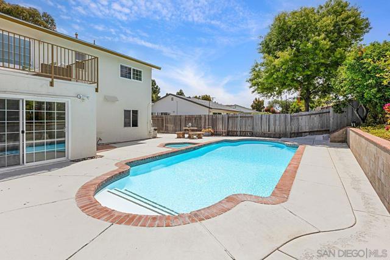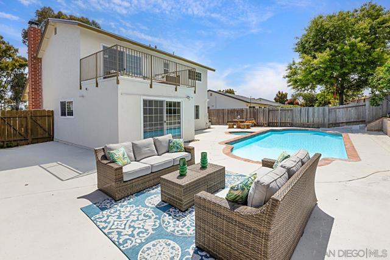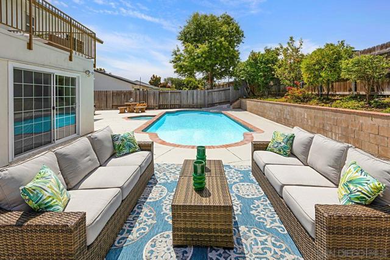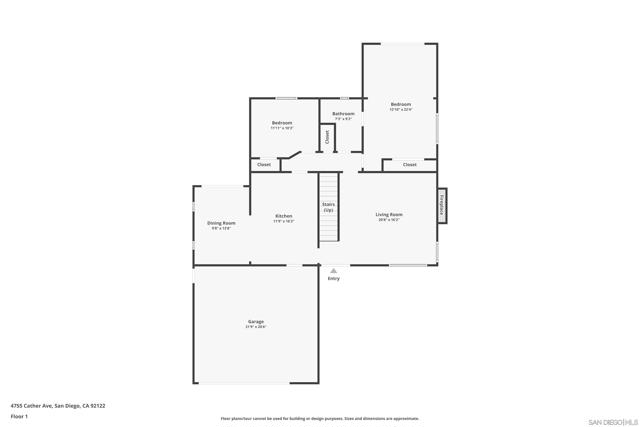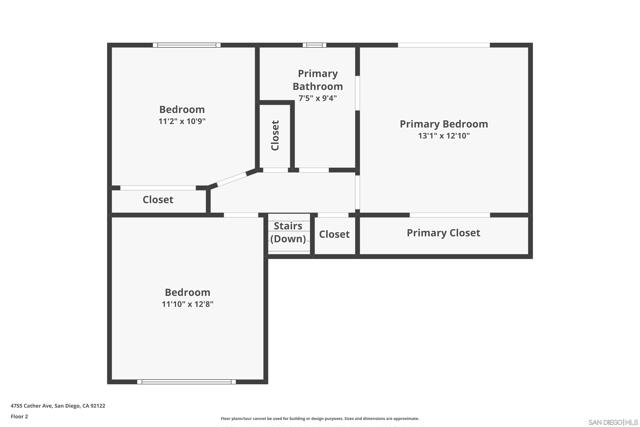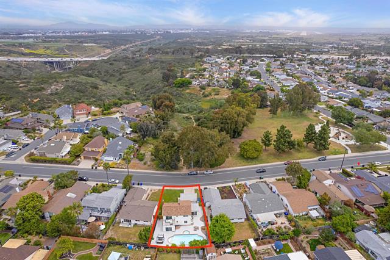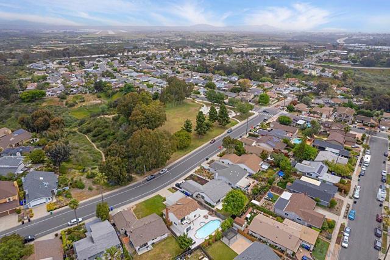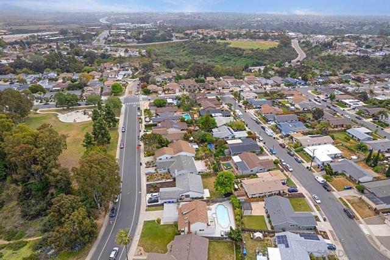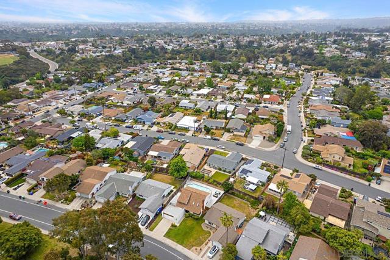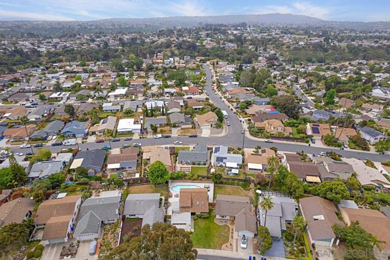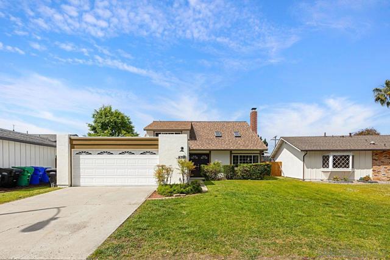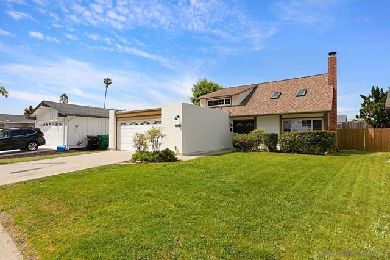4755 Cather Ave | University City (92122) University City
Welcome to this 5-bedroom, 2-bathroom home located in the highly desirable neighborhood of University City. Ideally situated directly across from University Village Park, enjoy immediate access to a community playground, green space, and scenic hiking trails right outside your door. Step through the double front doors to a functional, light-filled layout that includes an open-concept kitchen and dining area—perfect for everyday living and entertaining. The spacious living room boasts vaulted ceilings and a cozy fireplace, creating a warm and inviting atmosphere. Every room in the home is bright and sunny, enhancing the cheerful and welcoming feel throughout. A versatile bonus room upstairs offers endless possibilities as a fifth bedroom, home office, gym, or playroom. The primary suite upstairs features a private balcony with views of the backyard. Downstairs, an additional oversized bedroom provides flexibility as a second primary suite with sitting area. Enjoy the outdoors in your spacious backyard, complete with an in-ground pool and attached hot tub—ideal for relaxing or hosting gatherings. The home also includes two full bathrooms, ample storage throughout, multi-zoned AC, pre-wired to all rooms for reliable internet and a two-car garage with direct access to the interior. Set in a quiet neighborhood, you'll appreciate the convenience of nearby schools, playing fields, shops and restaurants. Quick access to major freeways and close proximity to La Jolla and UCSD. Don’t miss the opportunity to own this wonderful home in one of San Diego’s most sought-after communities! CRMLS 250027352
Directions to property: Cross Street: Florey St.

