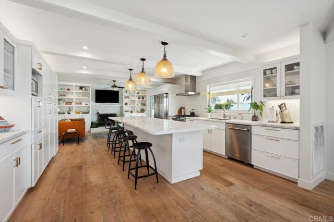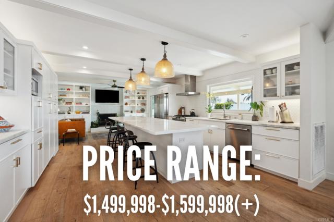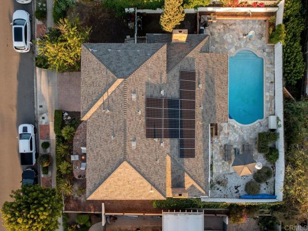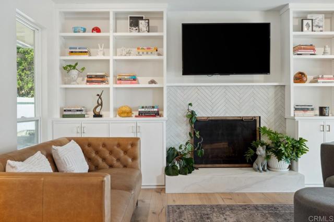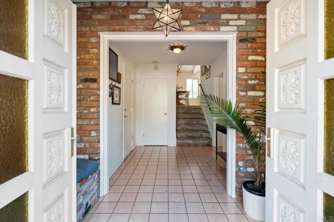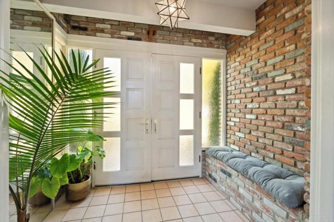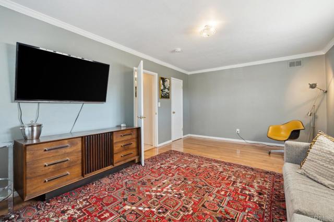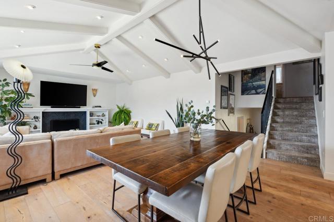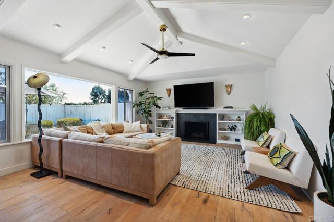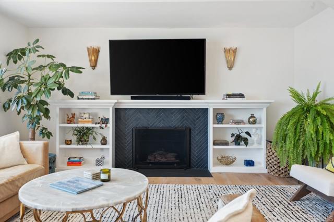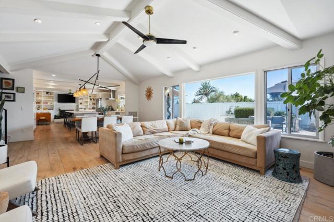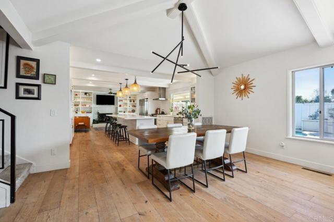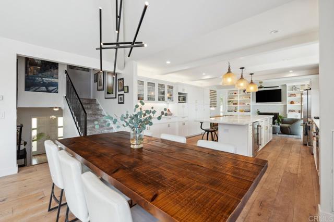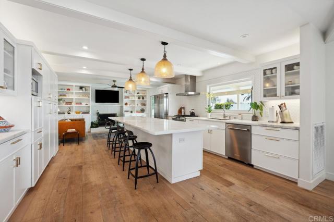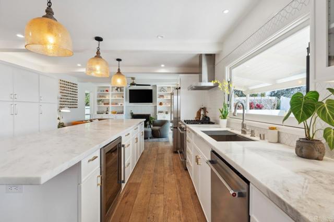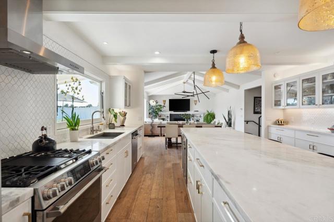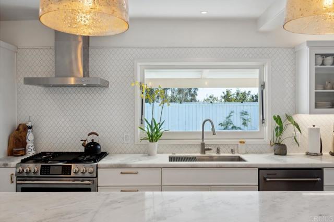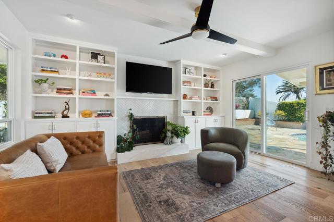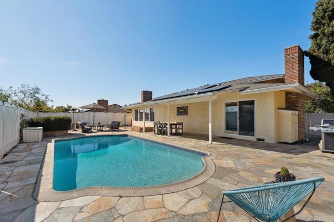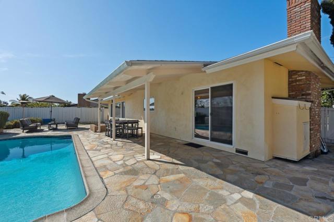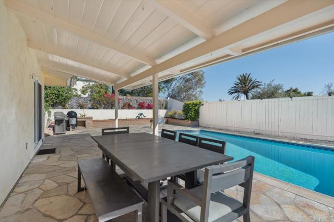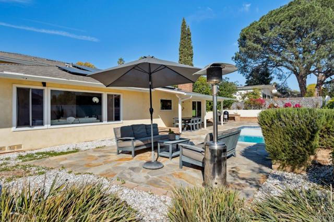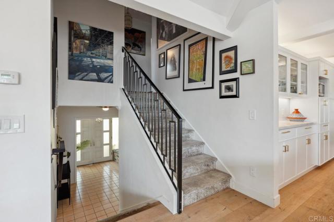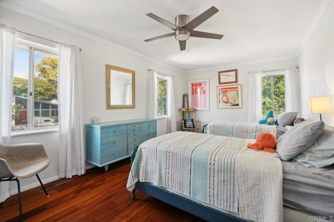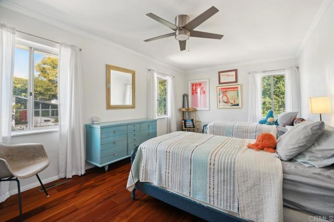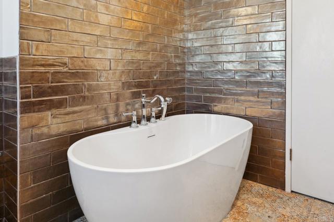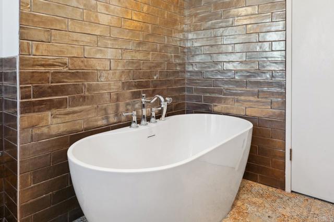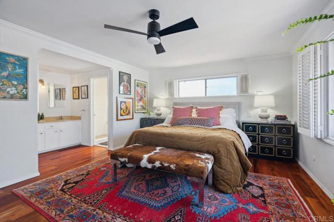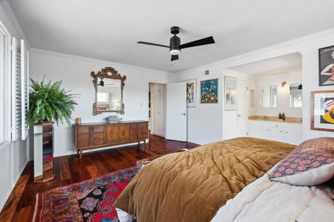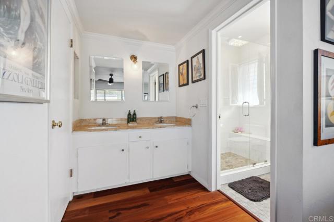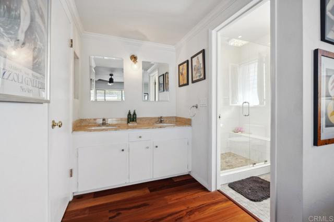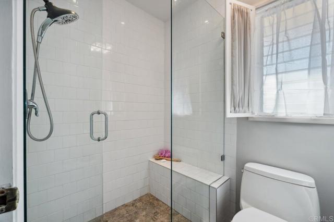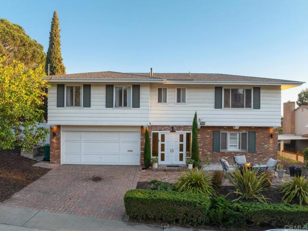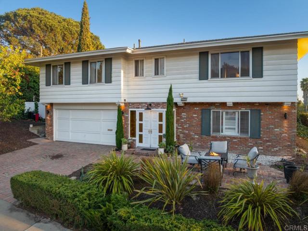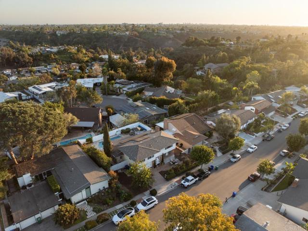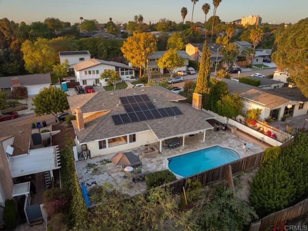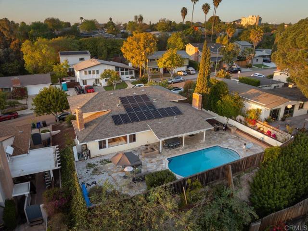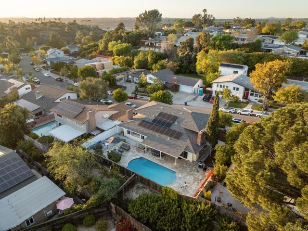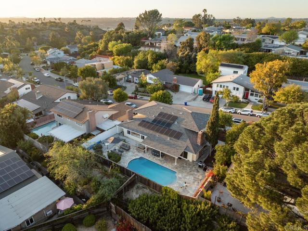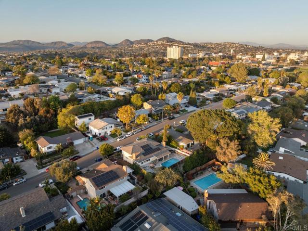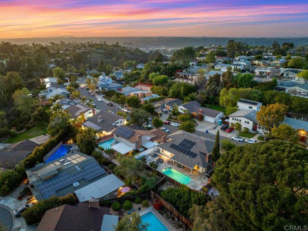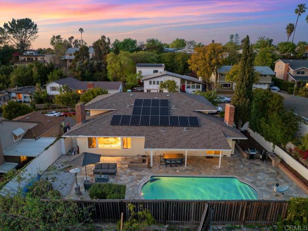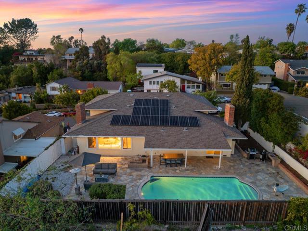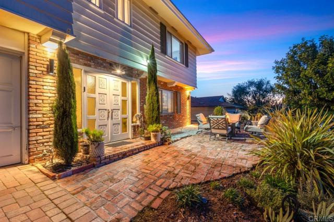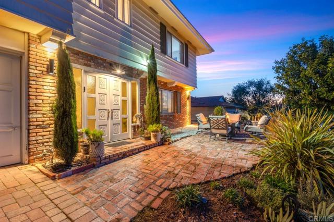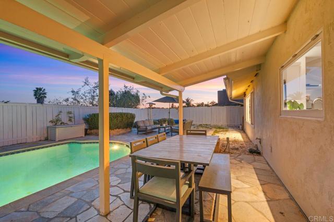5171 College Gardens CT | San Diego (92115) College West
$100K REDUCTION Now - $1,499,998 Welcome to your own pool oasis in San Diego @ 5171 College Gardens Court. This easy split-level home features 4 bedrooms and 3 bathrooms across 2,363 square feet of stylish living space. The first floor offers a large and convenient bedroom and a full bathroom. The main level shines with a 2021 remodeled open-concept living area, seamlessly connecting the kitchen and formal living spaces, leading to a southern-exposure backyard oasis with a sparkling POOL for your Southern California indoor-outdoor living you want. The third floor houses three more spacious bedrooms, including the large primary suite. Set on a 6,700 square foot lot, this home offers a perfect indoor and outdoor living blend. 2021 NEW Roof & OWNED SOLAR (will be paid off in escrow) to keep the electric bill lower. 2-car attached garage with 2 additional spots in the driveway for easy parking. College View Estates is a mid-century neighborhood between the gated Alvarado Estates Community and SDSU with convenient freeway access to the 8, 805 and 15 freeways. Neighborhood events like First Friday (monthly happy hour), the Annual Block Party, the Summertime Ice Cream Social, and the Annual Progressive Dinner to keep you entertained and involved. No above-ground electrical poles or wires and the city has also recently replaced the sewer lines. CRMLS PTP2502035
Directions to property: Google - Fairmont, Montezuma, Yerba Santa Dr, Mesquite Rd, Yerba Anita Dr, Yerba Anita Way, College Gardens Ct, and home will be on the south side.

