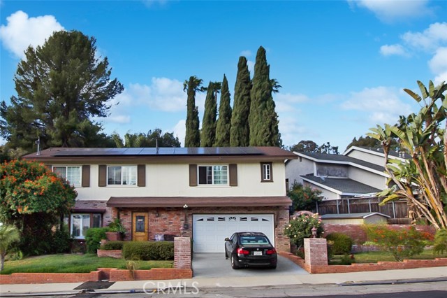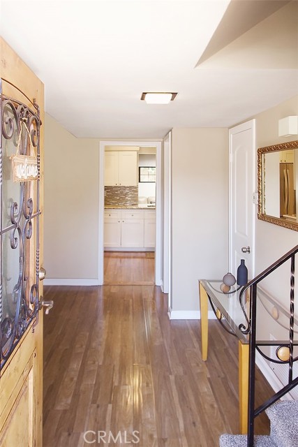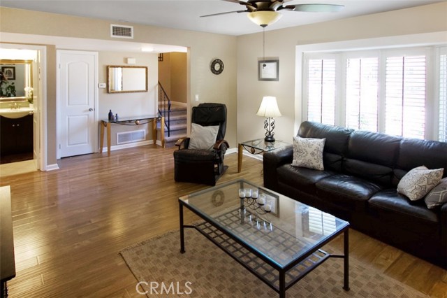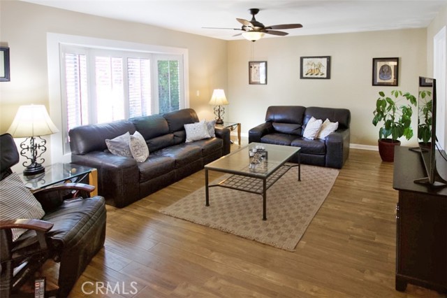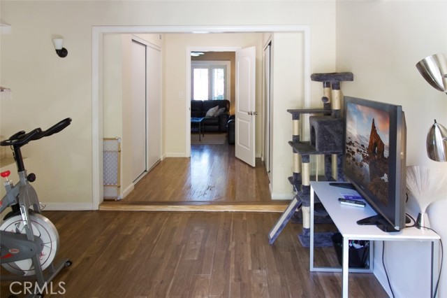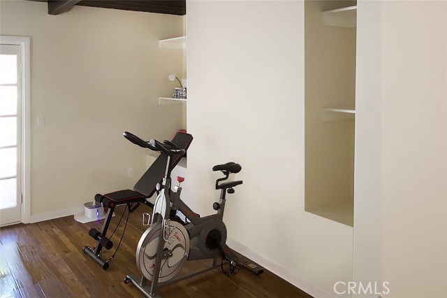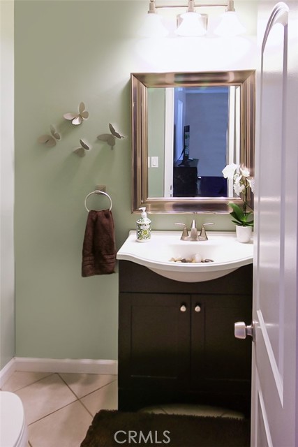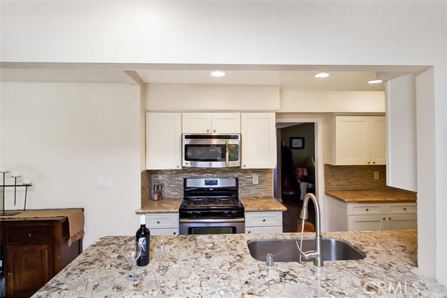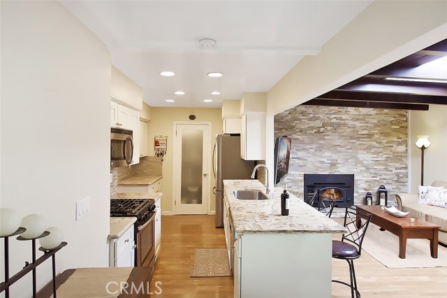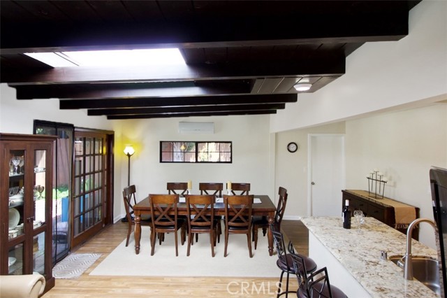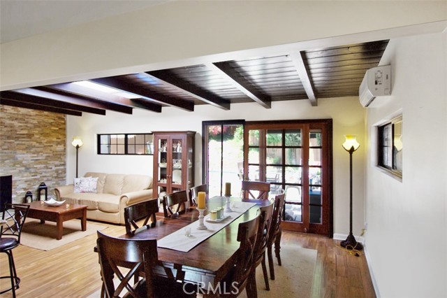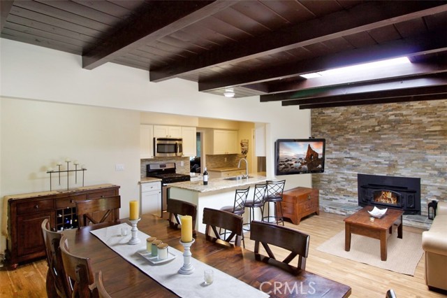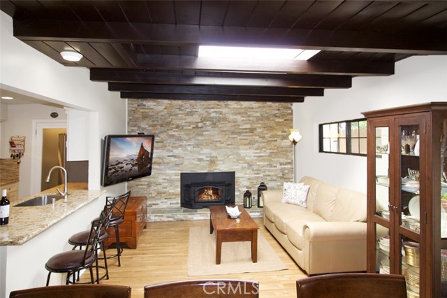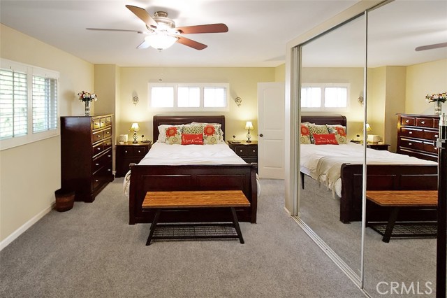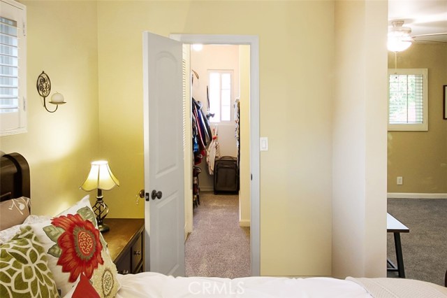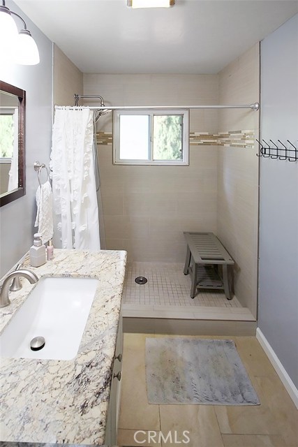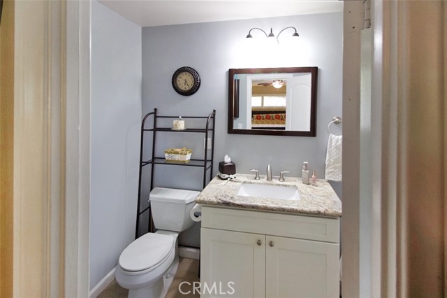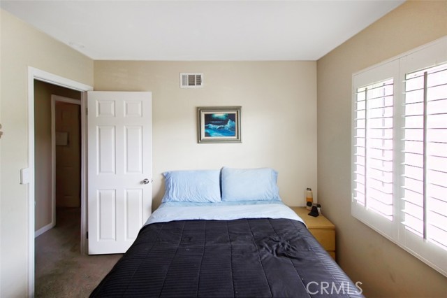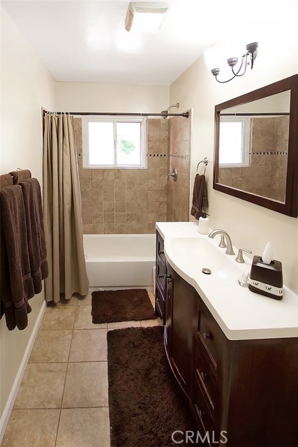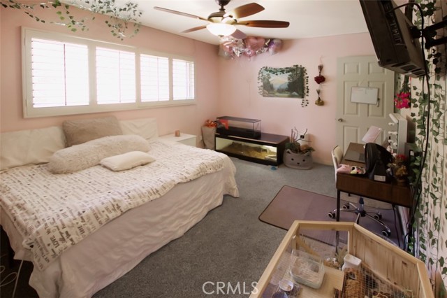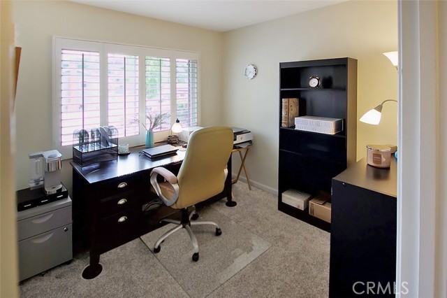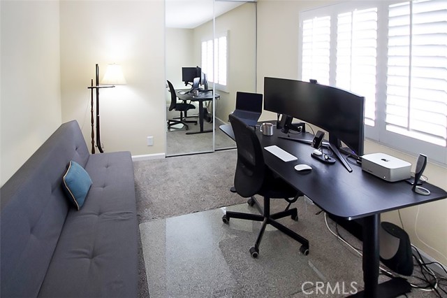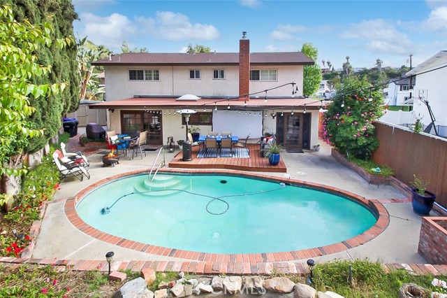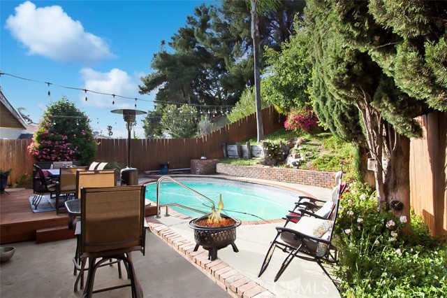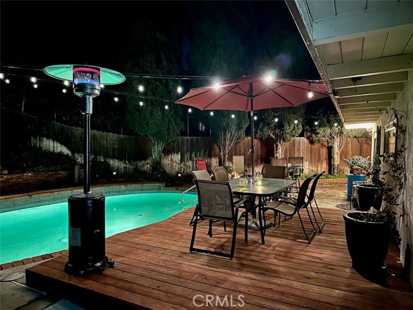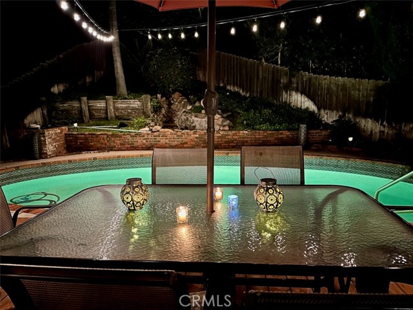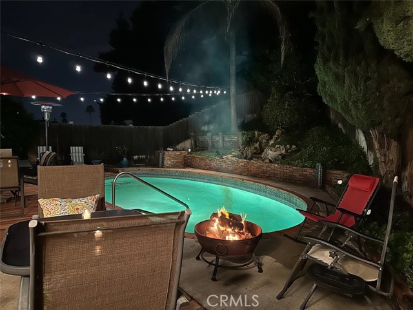7391 Margerum AV | Del Cerro (92120)
Welcome to Your Dream Home in Del Cerro! This beautifully maintained 5-bedroom + bonus room, 2.5-bath residence offers modern upgrades just minutes from top-rated schools, Mission Trails Regional Park and only 20 minutes from beaches and downtown San Diego. Recent upgrades include carpeting, interior paint, and a flat roof over the addition. Significant upgrades since 2016 feature an energy-efficient cool roof, owned solar, pool pump, central AC & heating, Quiet Cool whole house fan, and mini-splits for year-round comfort. Inside, enjoy a versatile floor plan with multiple living areas, including a sunlit family room with a skylight and fireplace, a spacious dining area, and a main-level bonus room with a private entrance—ideal for guests, in-laws, or a home office. The kitchen boasts granite countertops, stainless steel appliances, a walk-in pantry, and a new smart refrigerator. Upstairs, five bedrooms await, highlighted by a primary suite with a walk-in closet and an elegant ensuite bathroom. Step outside to a tranquil back yard complete with a sparkling pool, water feature, fully fenced yard, and outdoor shed for extra storage. The two-car garage includes built-in shelving, a storage rack, and a washer/dryer. This meticulously maintained home is a rare find in one of San Diego’s most sought-after communities. Don’t miss out. CRMLS TR25109814
Directions to property: From Viar Ave. Turn Right.

