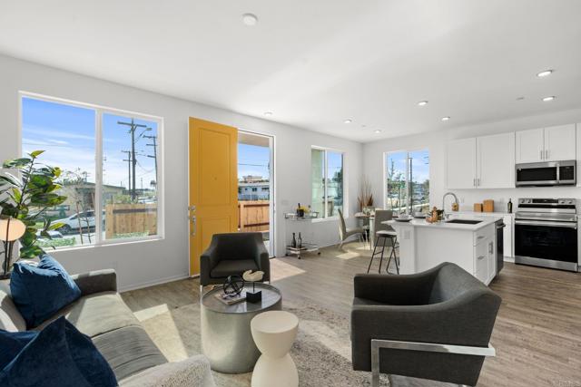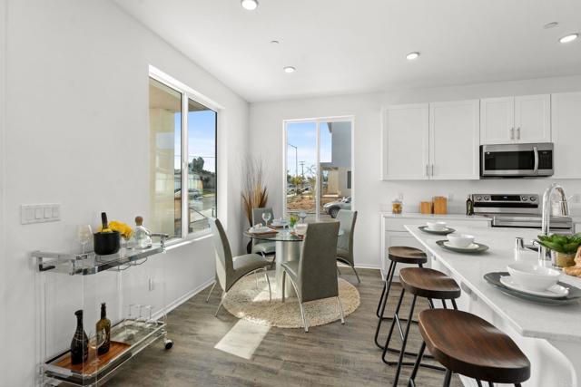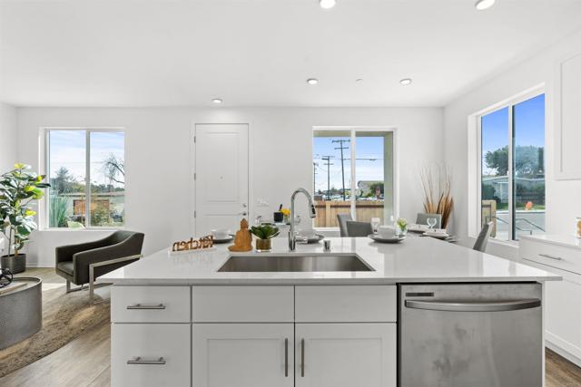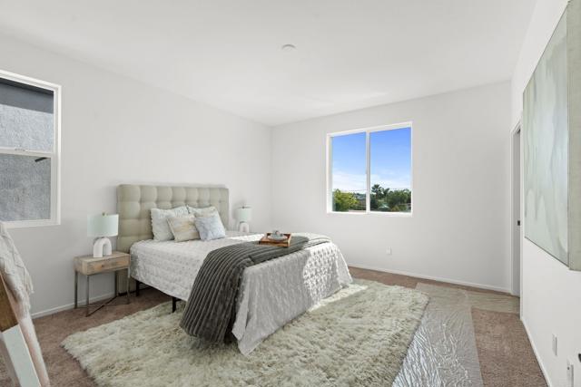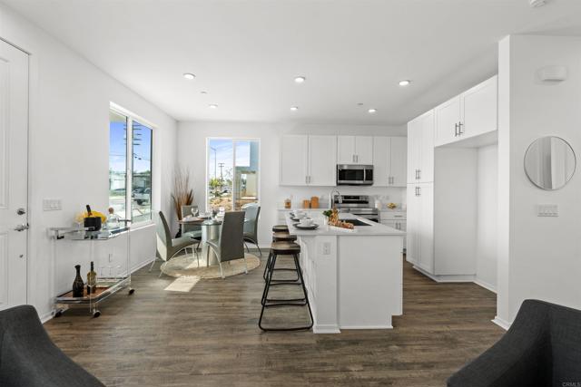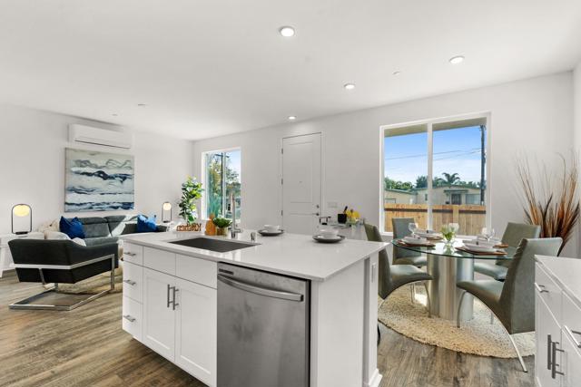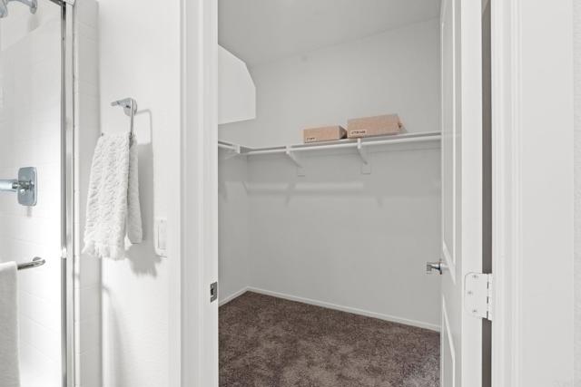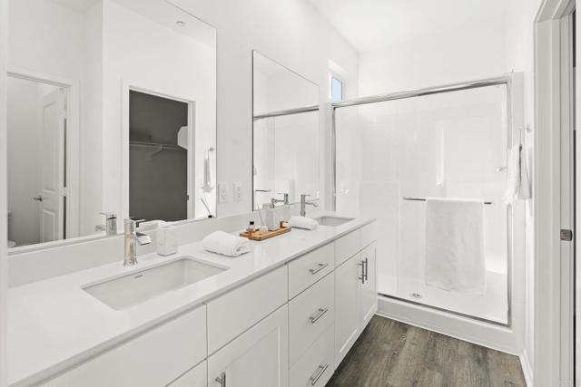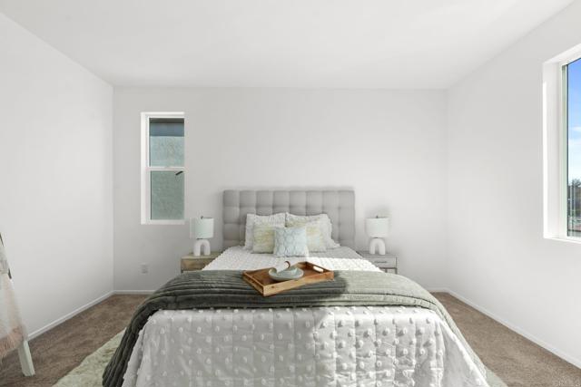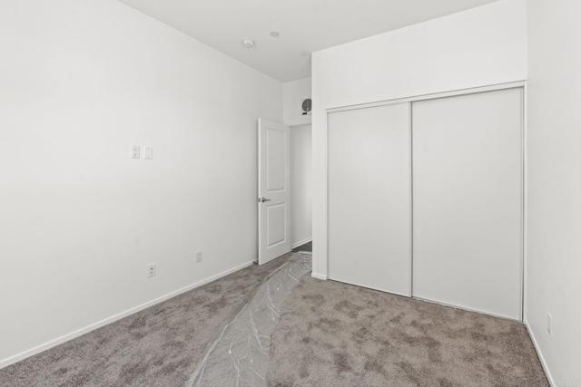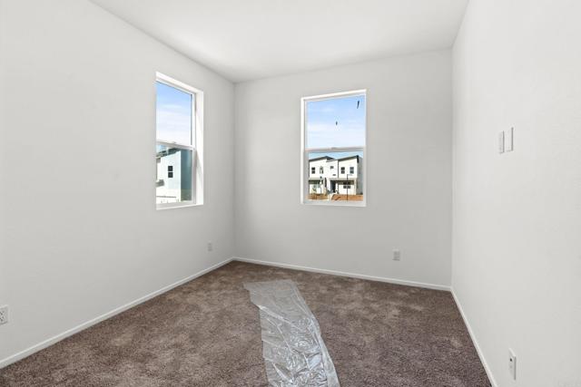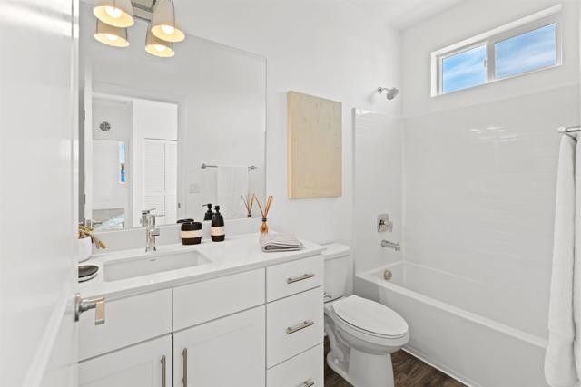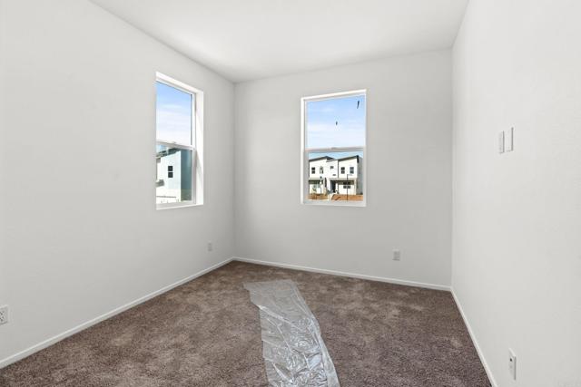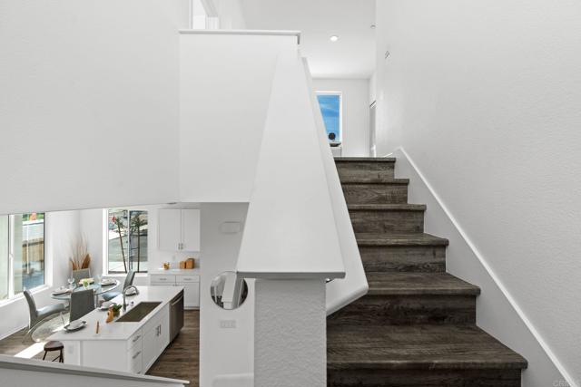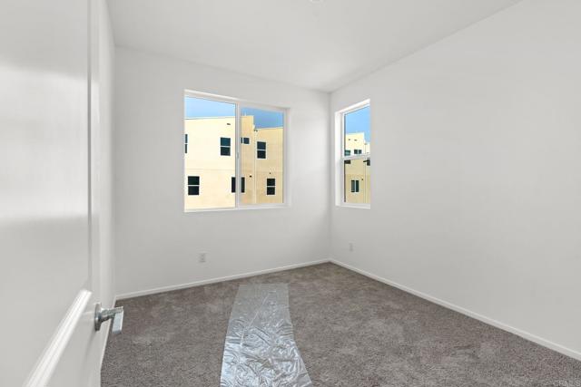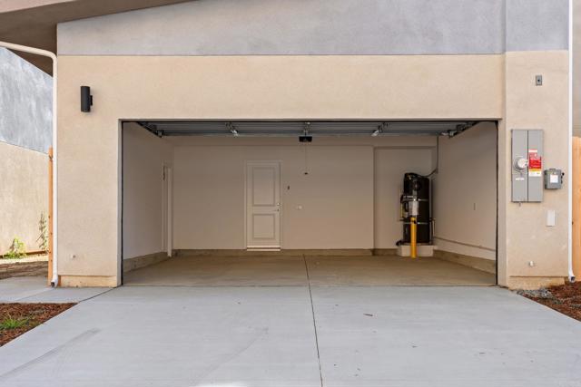5026 Hilltop Drive | SAN DIEGO (92102) Encanto
4 Floor Plans to choose, available now for move in. Welcome to Hilltop Crossing, a stunning enclave in the heart of Encanto, where modern living meets sustainable design. Discover our brand-new 3-bedroom, 2.5-bathroom detached single-family residences, thoughtfully crafted with an array of premium features. Our homes offer the convenience of a two-car garage equipped with an EV outlet which exemplifies our commitment to modern amenities. Inside, a sleek stainless steel kitchen awaits, complemented by 9-foot ceilings that create an open and airy atmosphere. Recessed LED lighting and designer finishes throughout add a touch of sophistication to every corner. Embrace a sustainable lifestyle with paid solar panels that not only contribute to environmental well-being but also reduce your energy costs. Commuting is a breeze with easy access to major freeways94, 15, 805, and 5ensuring you're well-connected. Enjoy the convenience of shopping and the vibrancy of Downtown, just 10 minutes away. Hilltop Crossing isn't just a place to live; it's a community. Our thoughtfully designed amenities include play structures, a lush turf area, and inviting picnic spots, fostering a sense of connection among residents. With included solar, low HOA fees, and no Mello Roos, you can relish in the benefits of a well-planned community. Elevate your lifestyle at Hilltop Crossingwhere comfort, style, and sustainability converge. SDMLS 306110663
Directions to property: Google maps not correct, come to cornered Euclid Avenue and Hilltop Drive; use 5010 Hilltop Drive, San Diego, CA 92102

