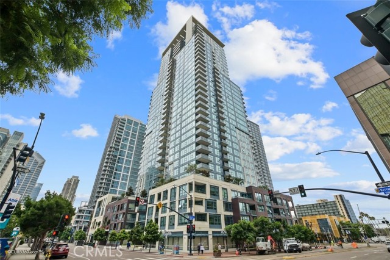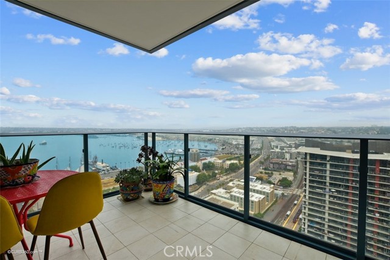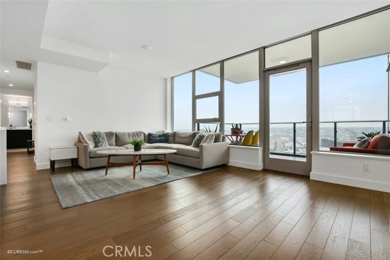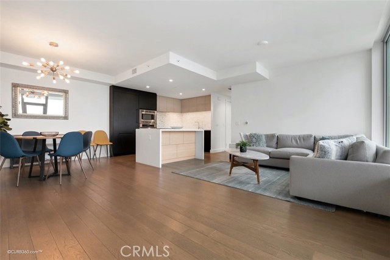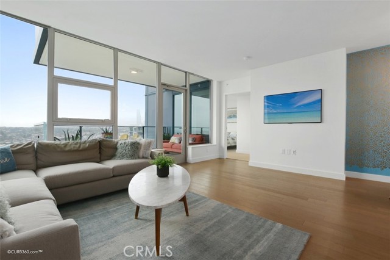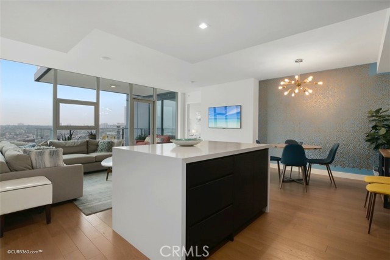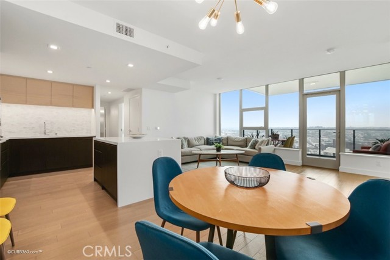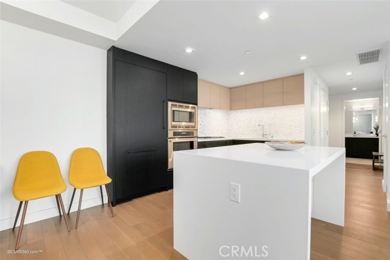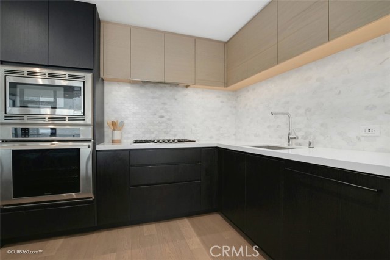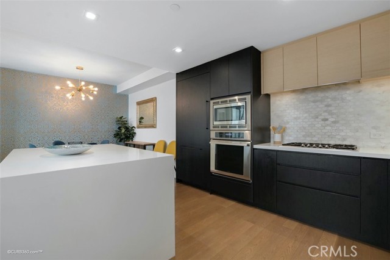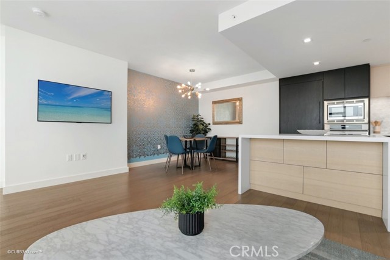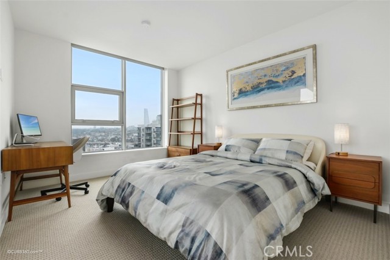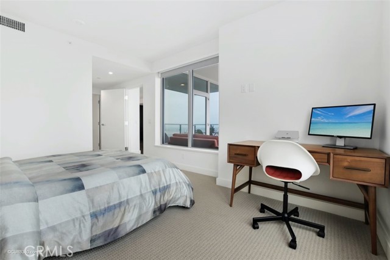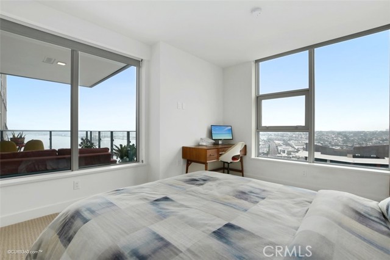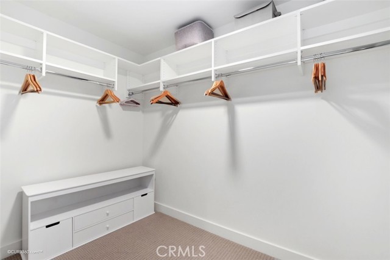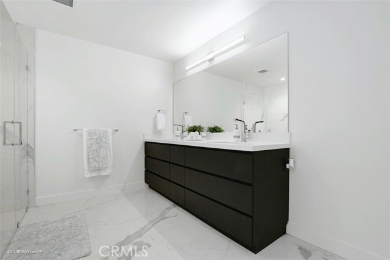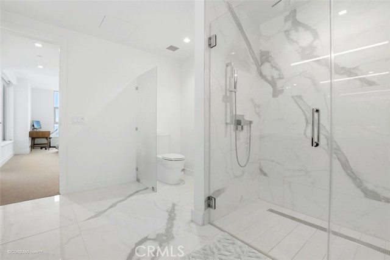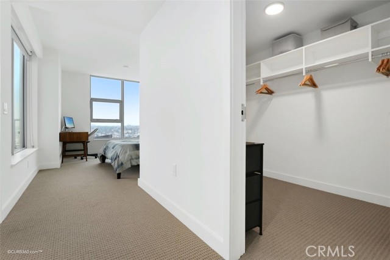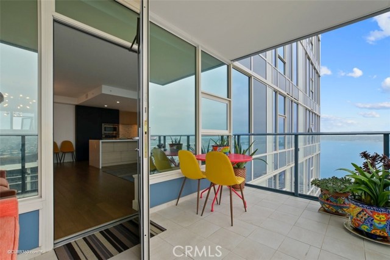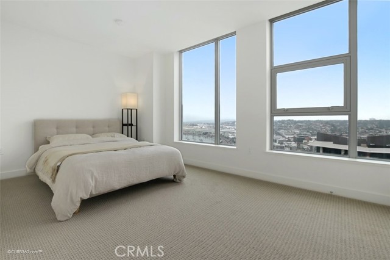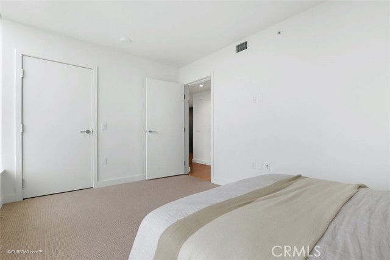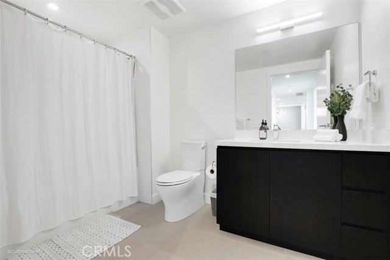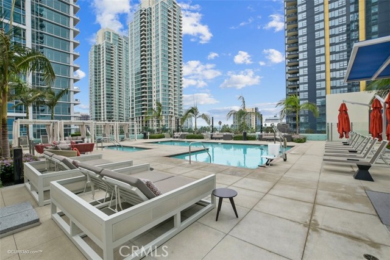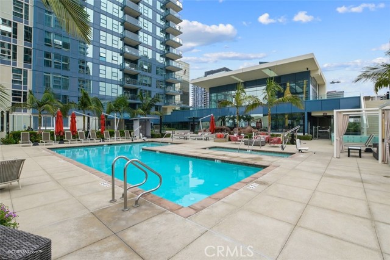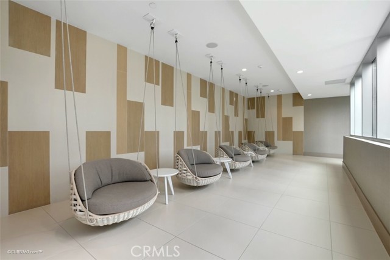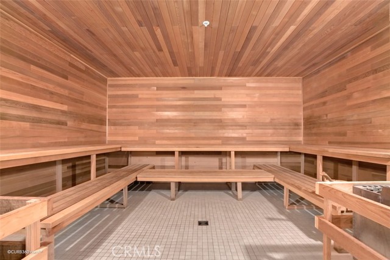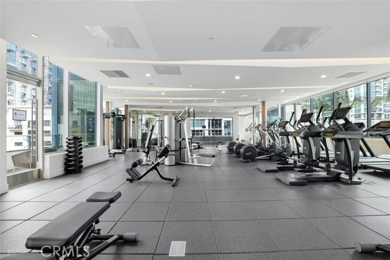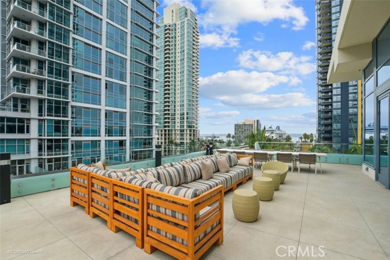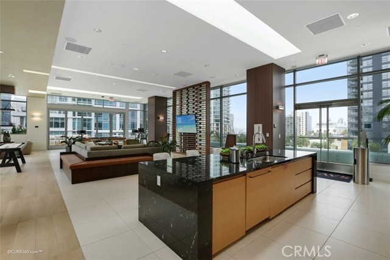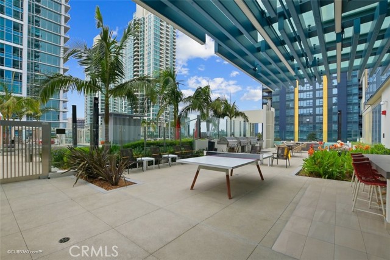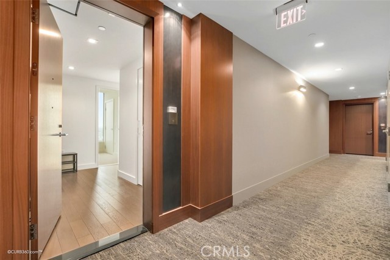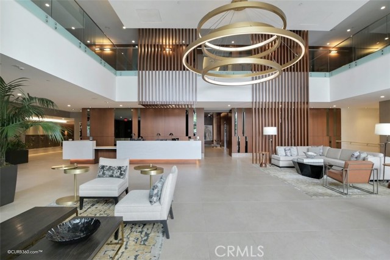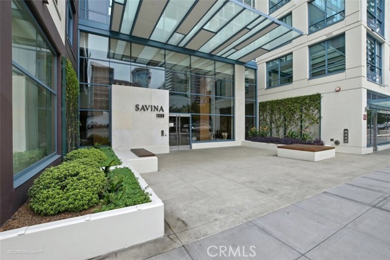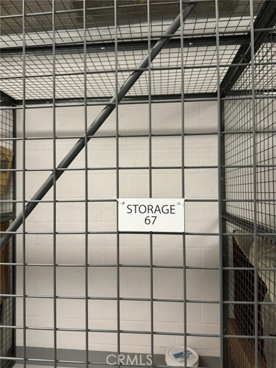1388 Kettner Boulevard, 2902 | SAN DIEGO DOWNTOWN (92101)
Welcome to Savina, one of the newest and best residential buildings in all of downtown San Diego. This unit is Located on the 29th floor facing West & North unit with breathtaking views of the San Diego Bay, expansive bay/harbor views and an outrageous sunset, city lights view. SAVINA is one of San Diego's newest high-rise and features a sophisticated design, modern interior, clean lines and an abundance of amenities. This Light and bright open floor plan offers a living area, dining area and a kitchen that flows seamlessly. The kitchen features an abundance of sleek cabinetry, integrated panel refrigerator, high-end stainless-steel appliances, an Island with Quartz waterfall counters and a decorative backsplash. Enjoy living in San Diego's newest downtown high-rise offering luxury and sophistication. Ideally nestled between Little Italy & the Waterfront, Savinas doorstep sits amongst downtown cafes, coffee shops, gastropubs, boutiques, restaurants and exciting night life. The world-class amenities include 24-hour Concierge, resort style pool & spa with cabanas & sun deck, BBQ area, sauna & steam rooms, state-of-the-art fitness center, yoga area, social room with pool table, kitchen & lounging areas, quiet area room, business center, outdoor pet park and indoor pet grooming center, elegant, beautiful common areas, bike storage units with a tune-up station and Google Fiber Webpass included. There are two assigned side-by-side secured underground parking spaces. SDMLS 306119874
Directions to property: Kettner and Ash

