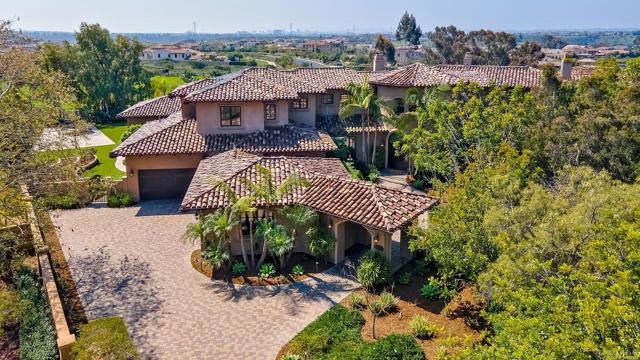6615 Duck Pond Lane | CARMEL VALLEY (92130) Duck Pond Ranch/Del Mar Mesa
Discover a new way of living at Duck Pond Ranch, a gated Del Mar Mesa 12-estate community surrounded by Los Penasquitos Preserve, miles of equestrian/hiking/biking trails, and adjacent to Elizabeth Rabbitt Neighborhood Park. This very private estate boasts a fully blown-out modern European kitchen remodel including Dacor appliances, automated features like rotating shelves and disappearing drying racks, streamlined and voluminous storage, a dream walk-in pantry, wine room, and so much more. A versatile floor plan with 6 bedrooms, 7 bathrooms, office, media room and two laundry rooms in the main house, and an attached 500+ square foot single-story guest house with 1 bed/bath, family room, full kitchen, and private exterior no-stair entrance. Expansive views, including distant ocean, from decks off the primary bedroom and 3 upstairs secondary bedrooms. The nearly 3/4-acre flat lot includes a resort-style pool with slide/waterfall/spa/fire pit, outdoor kitchen, sport court, covered seating area with fireplace, fruit trees, rose garden, and artificial grass. Two 2-car oversized garages, one currently a full training gym. The $1.5M+ in recent investments also include hardwood and large ceramic tile flooring throughout, media room remodel, wood-paneled and stone accent walls, owned solar and 3 Tesla Powerwalls, and more. The Del Mar Mesa offers a relaxed, rural, outdoor lifestyle, with award winning schools and quick access to shopping/dining and the coast. SDMLS 306131955
Directions to property: Carmel Mountain Road to Duck Pond Lane. Call agent for gate code.
































