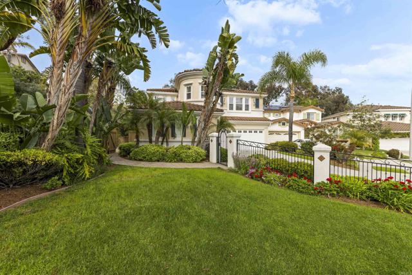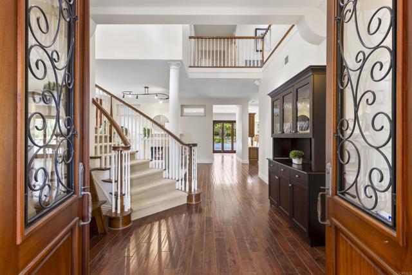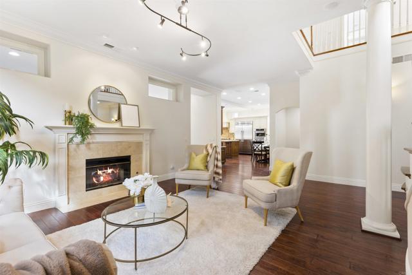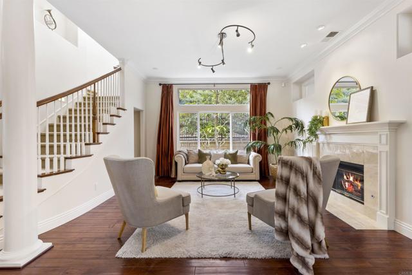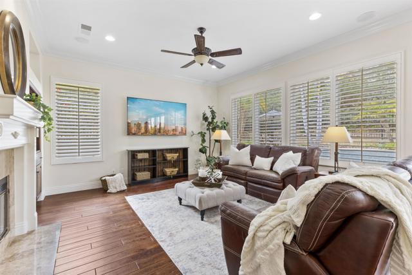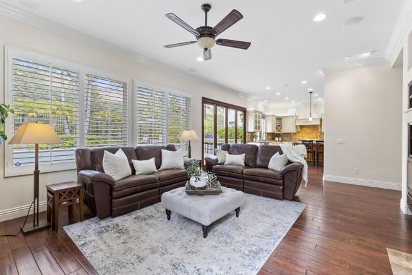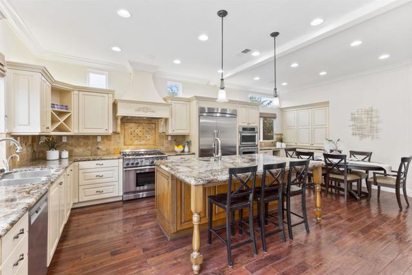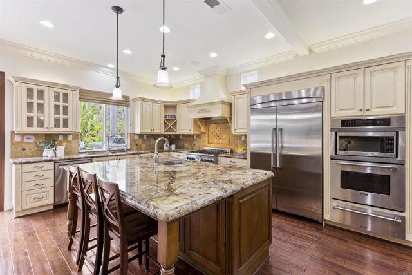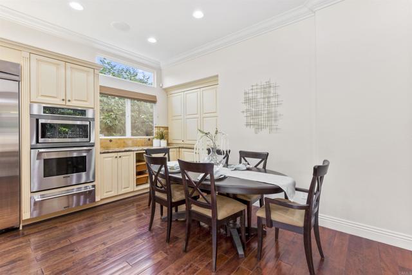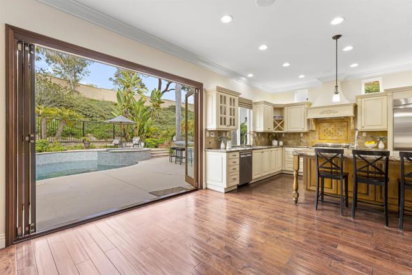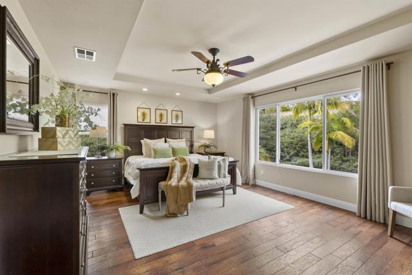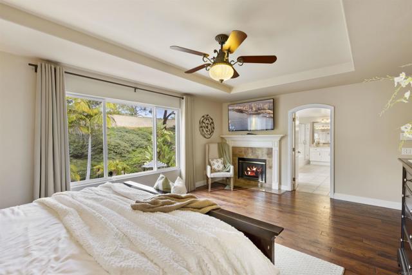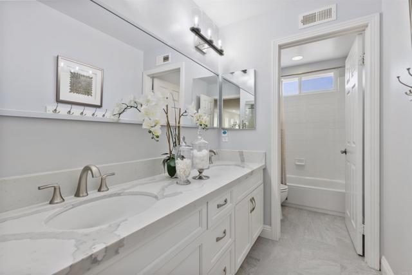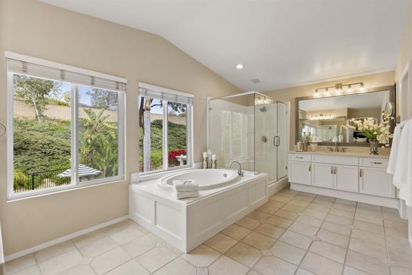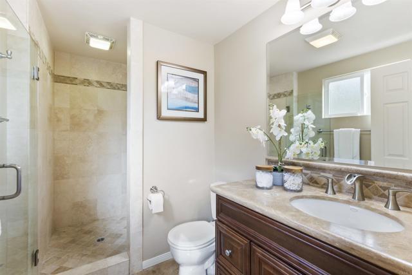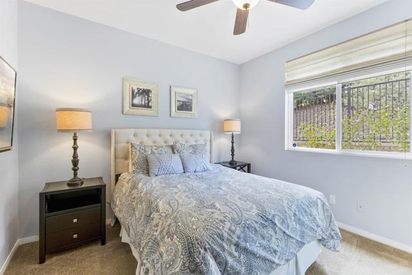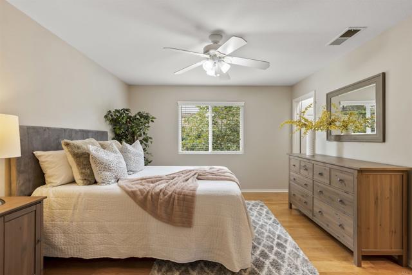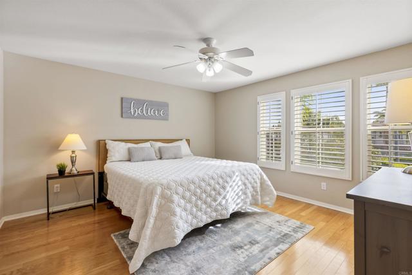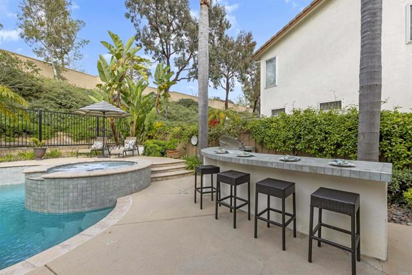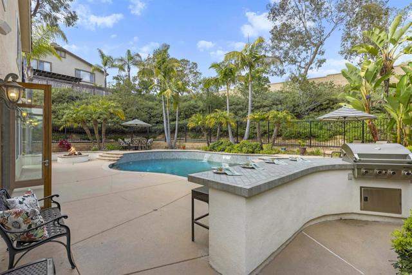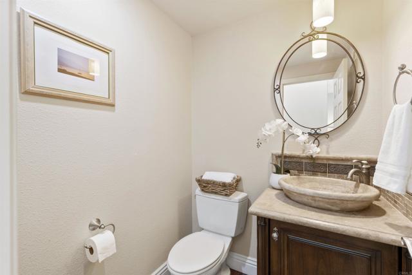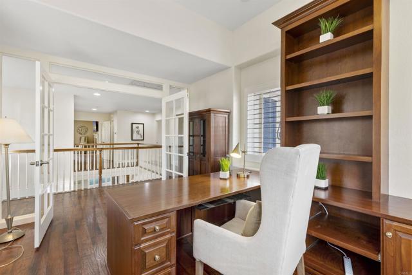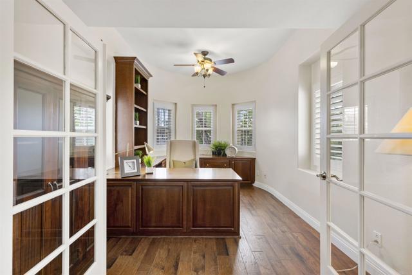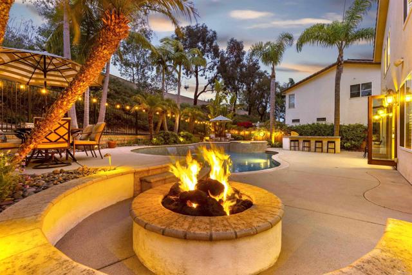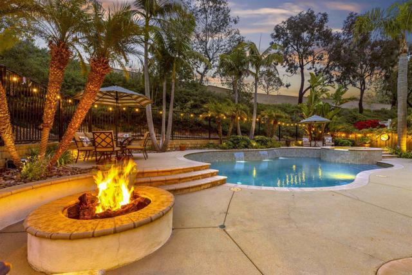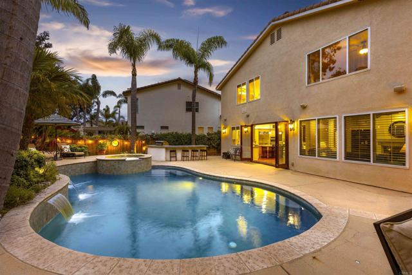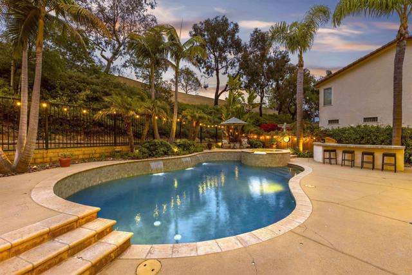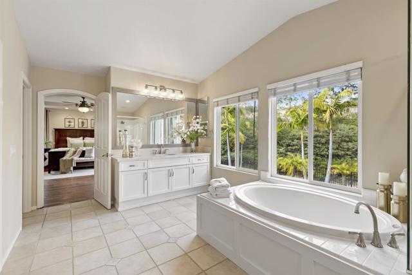10949 Spicewood Court | CARMEL VALLEY (92130)
Welcome to your Carmel Valley oasis; this home has it all, for everyday living, entertaining, and stay-cations alike. Discover sophistication and seamless functionality in this extensively updated home, perfectly situated on a rare 16,922 sq ft lot at the end of a peaceful cul-de-sac. As you approach, the welcoming elegance of double custom wood and glass front doors invites you inside. The spacious open-plan living area unfolds before you, where a one-of-a-kind custom, expanded and redesigned kitchen takes center stage. It features high-end Thermador appliances, including professional ovens, range, built-in refrigerator, and warming drawer, all set against custom cabinetry reminiscent of a grand French chateau. The kitchen was designed for multi-chef simultaneous use, with two sink/prep zones, two oven zones, and an oversized island with room for additional family members or guests. The seamless flow from the kitchen through the living areas is enhanced by hardwood floors and La Cantina doors, which open to a meticulously designed backyard surrounded by towering palm trees and the ample surrounding hillsides. Embrace the quintessential Southern California lifestyle with lazy days by the solar-heated pool, relax in the spa, or gather around the fire pit. A casual outdoor area with a built-in barbecue and refrigerator makes it perfect for hosting friends and family in a stunning setting. Landscape features include low maintenance hardscape backyard, maintenance-free turf areas in the front yard, and a bonus fenced grassy yard that is a perfect play spot for kids/pets and inc SDMLS 306157501
Directions to property: Navigation

