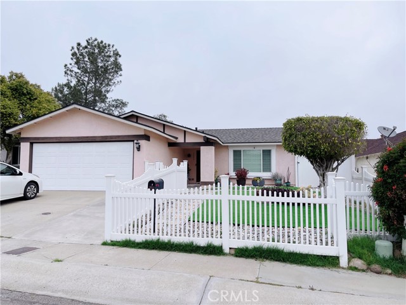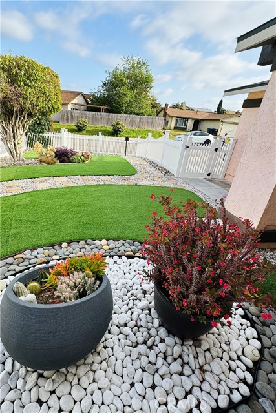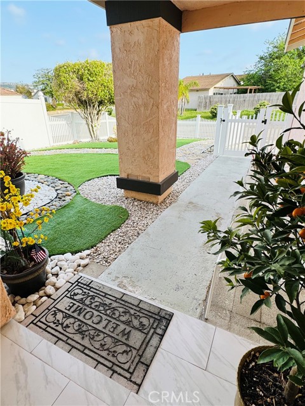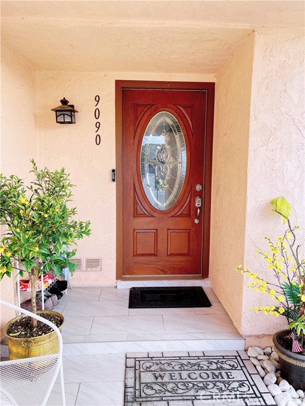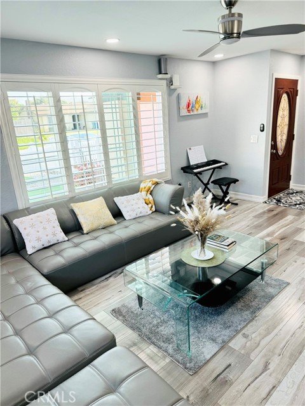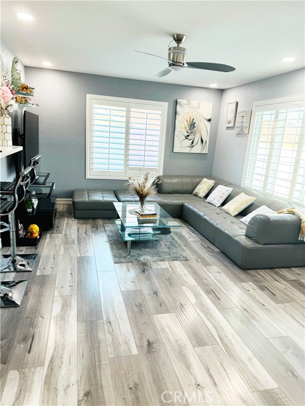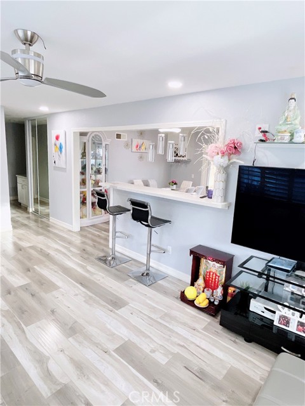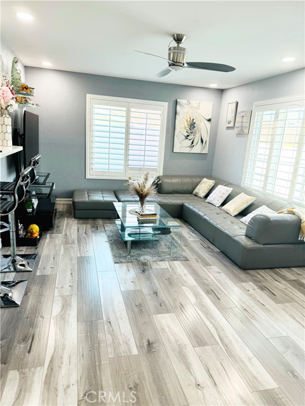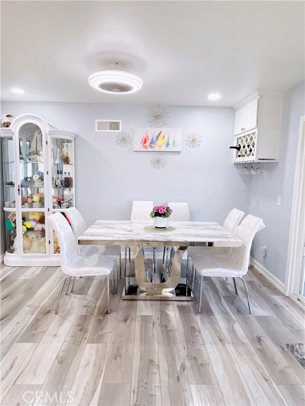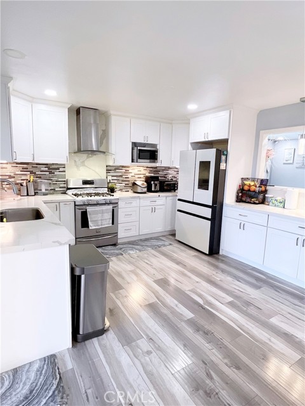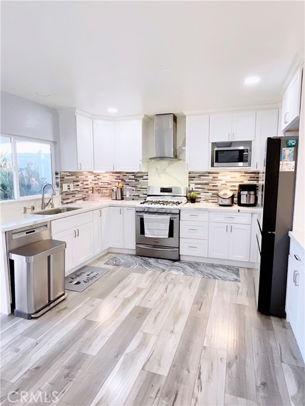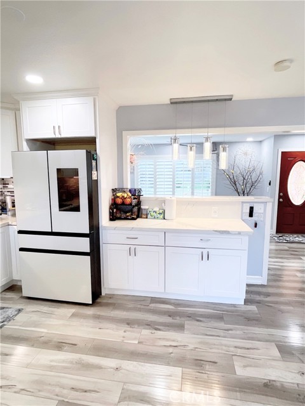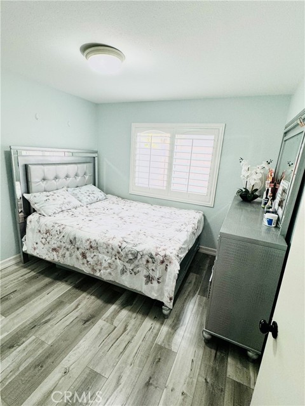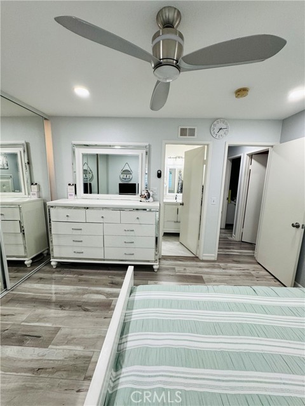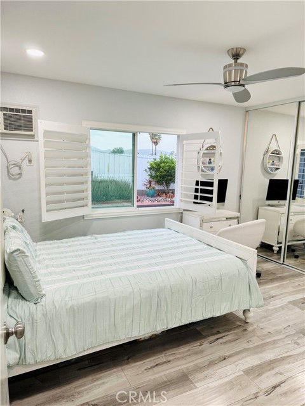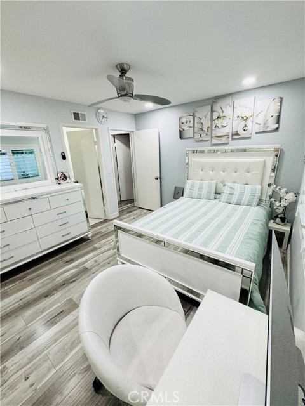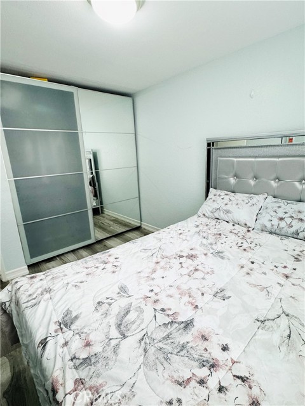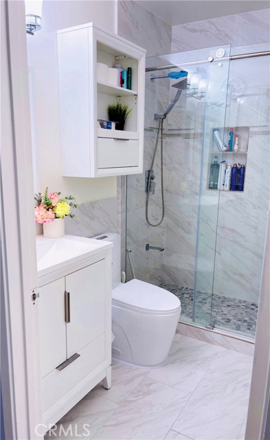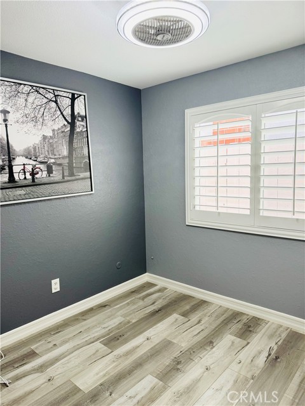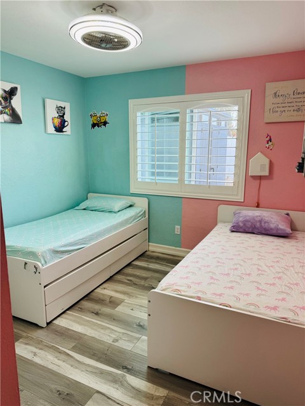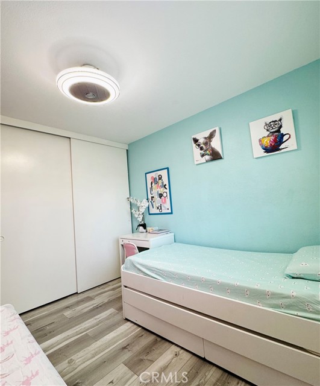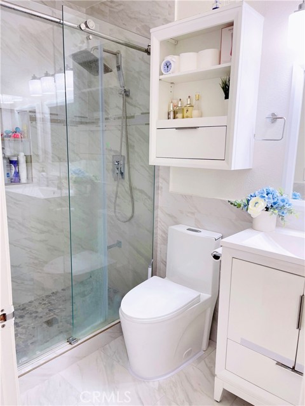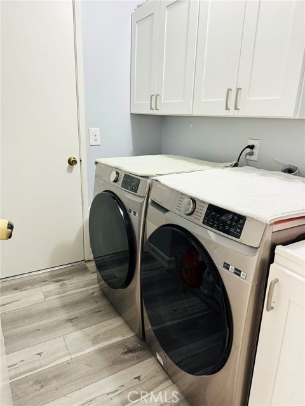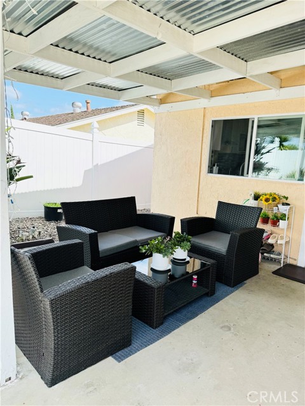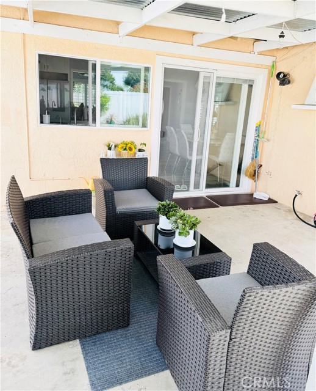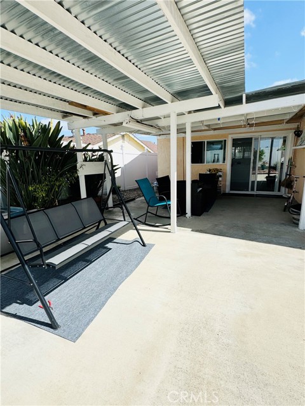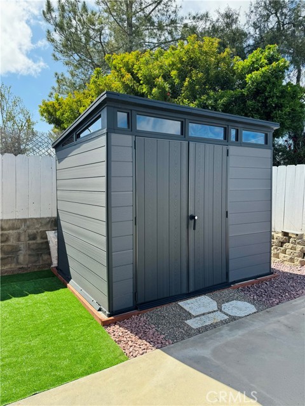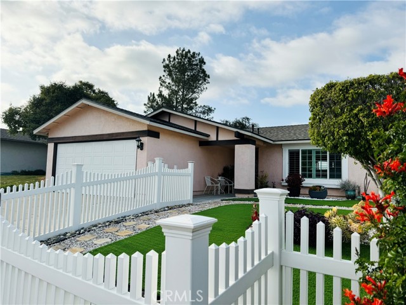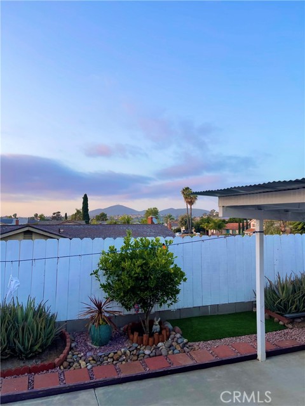9090 Kirby Court | MIRA MESA (92126)
Price reduced, motivated seller, beautiful charming 4 bedrooms 2 full baths 2 car attached garage single story home, cul-de-sac location, nestled in the heart of Mira Mesa, excellent neighborhood and location, good curb appeal, features: brand new 2024 roof, newer vinyl fence with nice large front yard with artificial turf, nice oak entrance door, custom interior in all rooms, fully exquisite upgraded remodeled open floor plan with light and bright, newer neutral laminate floor throughout, recess LED ceiling lights in living room, kitchen, hallway and master bedroom, plantation shuttle windows throughout, spacious living room open to fully remodeled gorgeous kitchen with quartz countertop, self close cabinetry, stainless steel appliances, gas stove, hook range, dishwasher, microwave, new kitchen sink, backsplash, kitchen connects to dining area with sliding glass door access to backyard, recently remodeled all bathrooms, with new modern toilets, new shower doors, nice shower walls, beautiful master bedroom with LED lights, ceiling fan, the other bedrooms have modern ceiling light and fan, laundry room access to garage, new 2023 water heater, private backyard with distant hillside views, having covered patio and newer storage shed, convenience location, near all: super markets, shopping centers, restaurants, theater, schools, Mira Mesa College, Home Depot, Best Buy, bus, Post office, and minute to freeway 15. No HOA, No Mello Roos, turn key, move in ready. SDMLS 306168849
Directions to property: From Polaris Dr. right to Kirby Ct.

