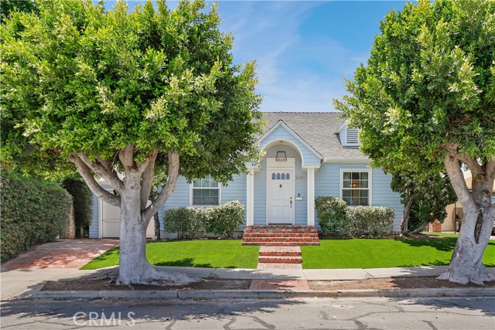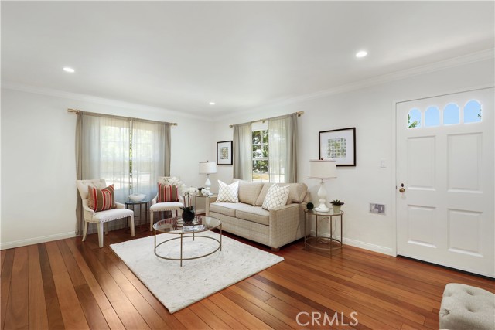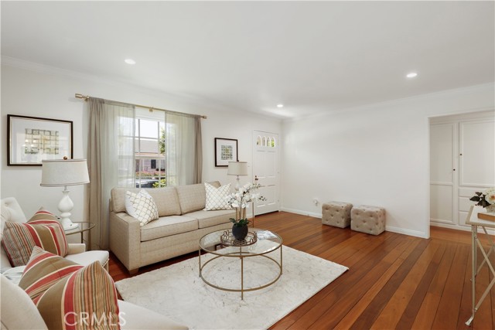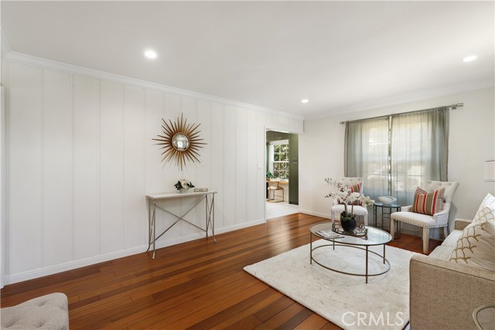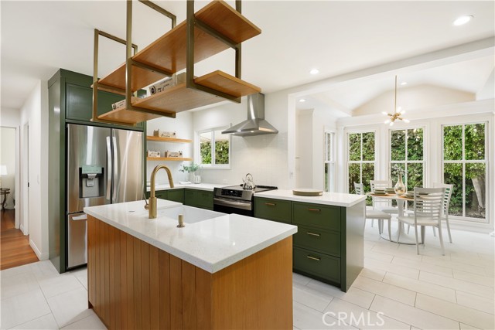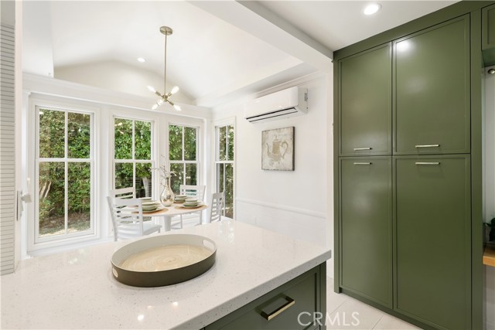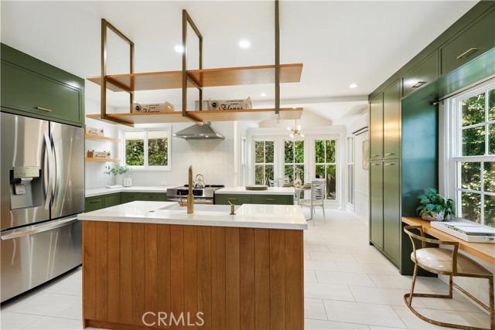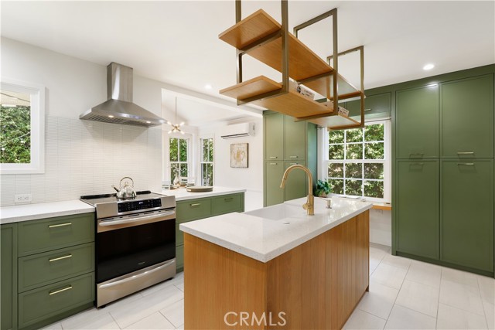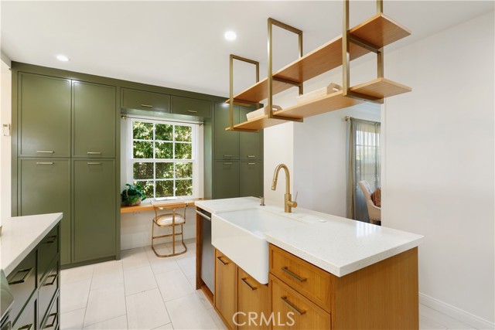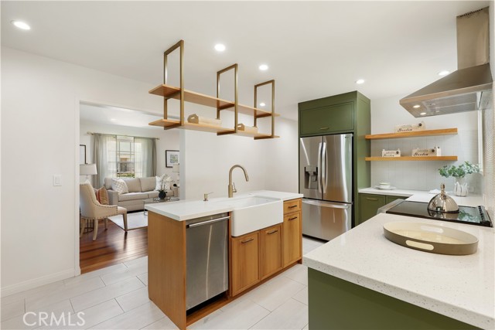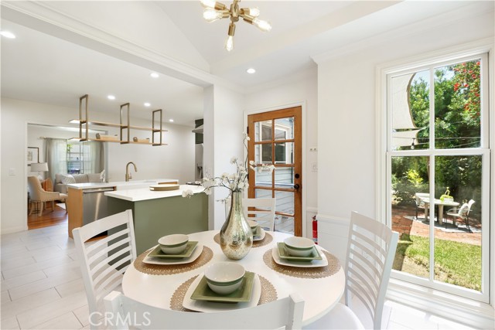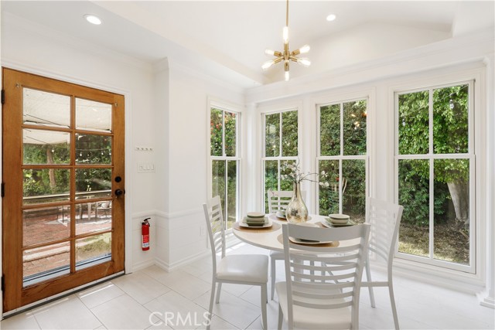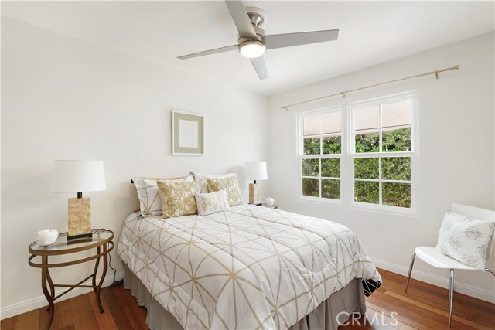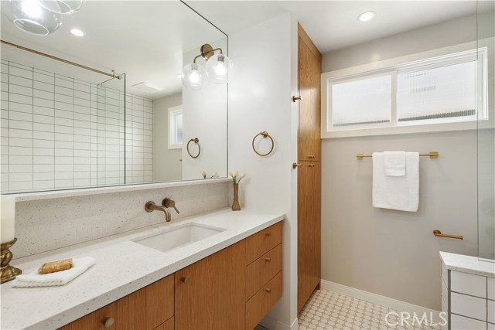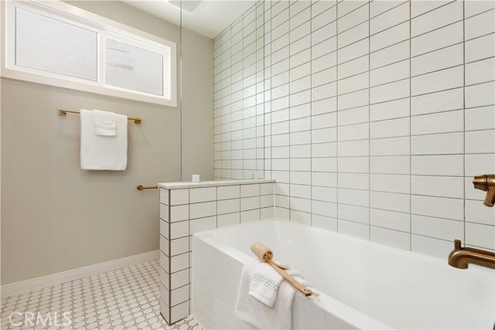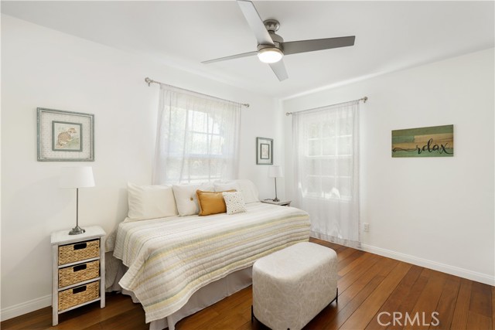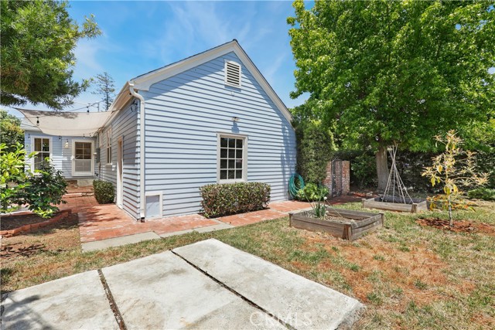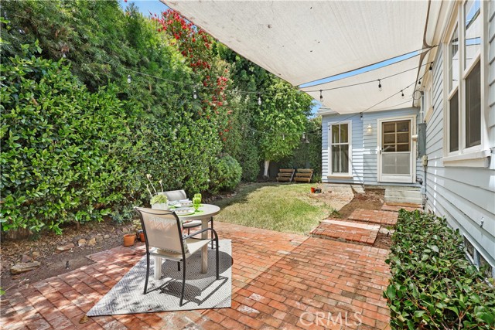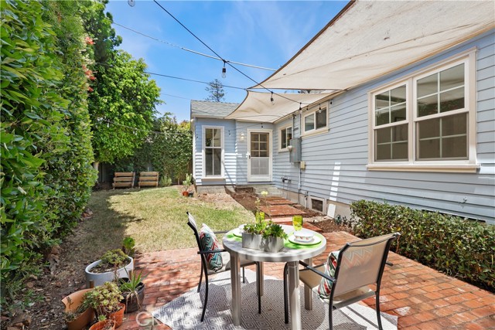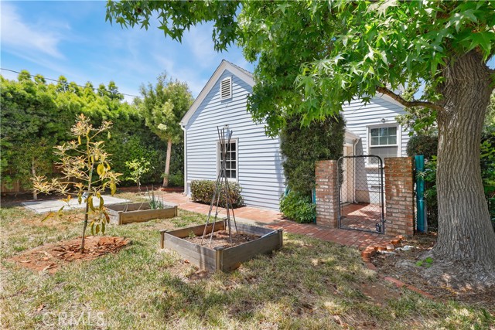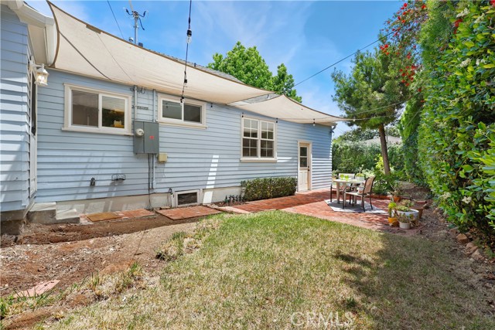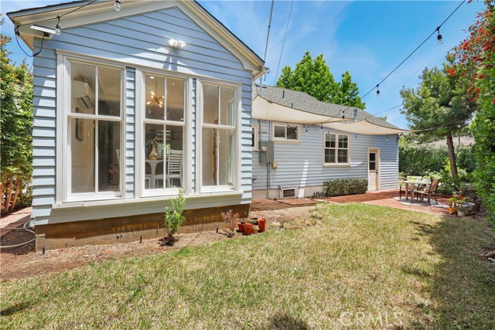4636 Lenore Drive | SAN DIEGO (92115) Rolando Village
Welcome to your dream home in the heart of Rolando Village! They just dont make them like this any longer! This stunning craftsman-style residence underwent a top-to-bottom renovation two years ago, ensuring modern comfort while preserving its timeless charm. Step inside to discover original refurbished hardwood floors gracing the bedrooms and living room, exuding warmth and elegance. The redesigned kitchen is a culinary enthusiast's haven, featuring a striking kitchen island, sleek quartz countertops, and a premium farmhouse sink. Brass hardware accents the stunning cabinetry, adding a touch of sophistication. Equipped with state-of-the-art appliances this kitchen is as functional as it is beautiful. Entertain with ease in the spacious dining room, adorned with new tile flooring and offering seamless access to the backyard, landscaped for privacy and tranquility. Relax and unwind in the primary bedroom while enjoying serene views of the lush backyard oasis. The bathroom is a sanctuary of relaxation, boasting a luxurious tub/shower combination, quartz countertops, and contemporary lighting. Grab your favorite beverage or entertain in the private backyard as you enjoy the sounds of nature. Allow your green thumb to go wild with extra space for gardening. As an added bonus the electric panel has been replaced and new windows have been installed! Conveniently located on a picturesque street, this home is only blocks from Starbucks and Clay Elementary School, making it perfect for enjoying the idyllic San Diego weather and leaving the car at home. Enjoy the vibrant neighborhood SDMLS 306176602
Directions to property: 70th to Lenore

