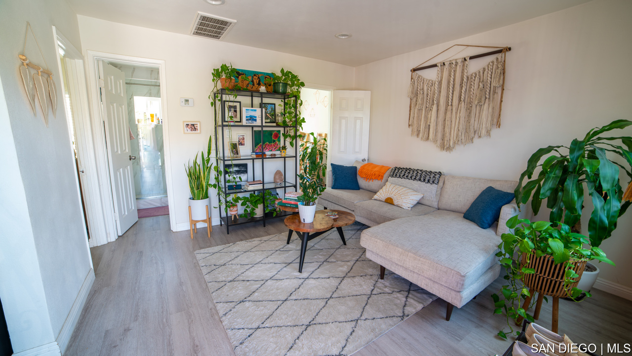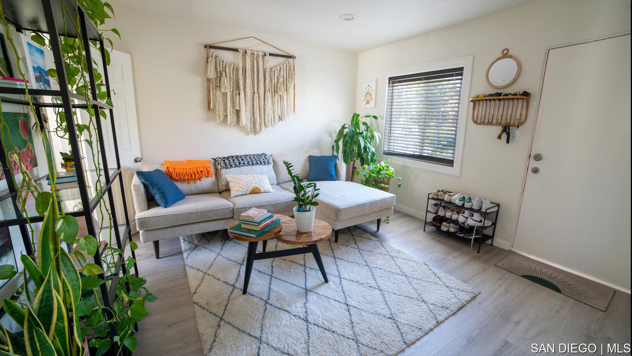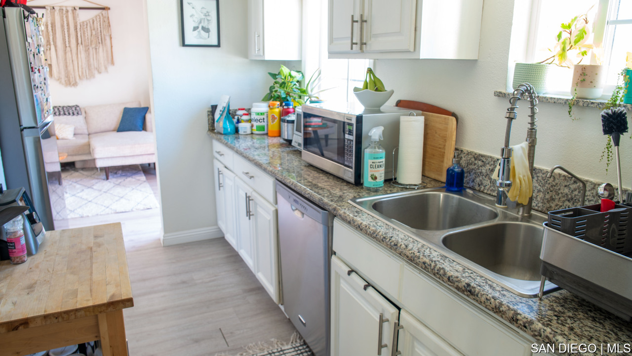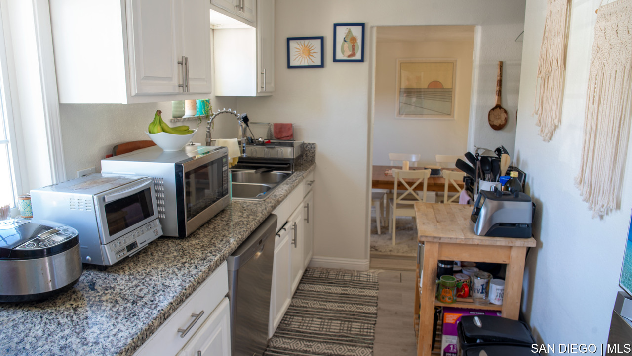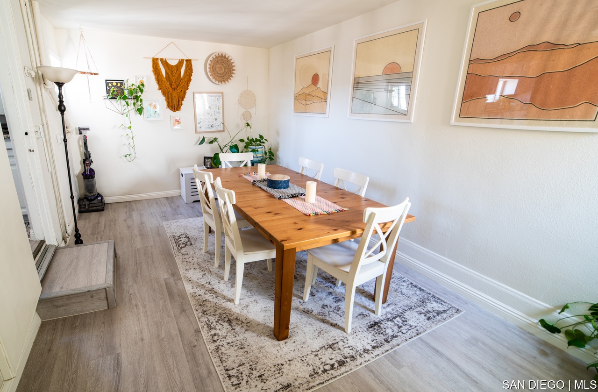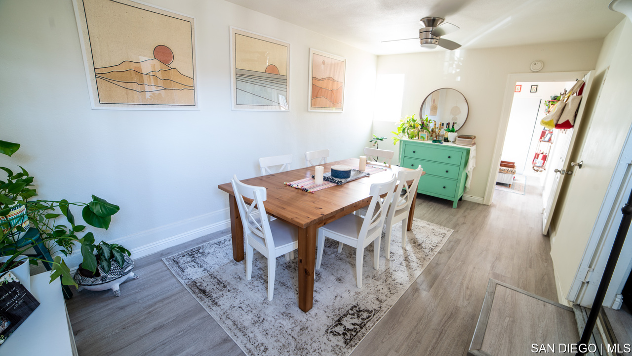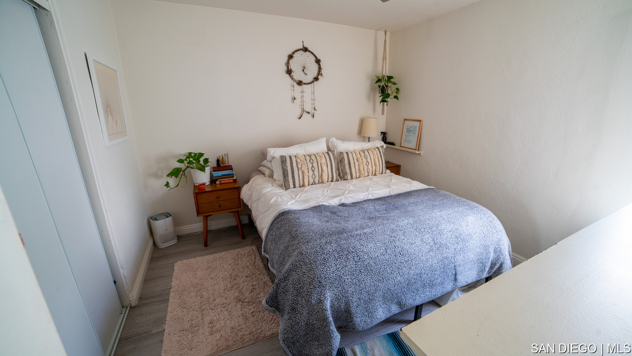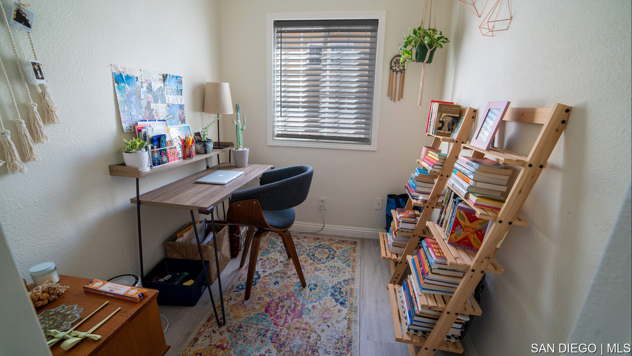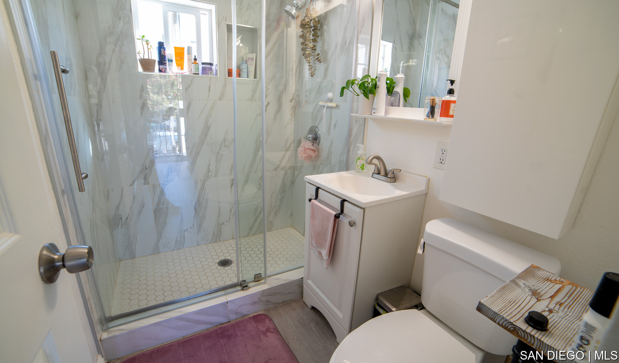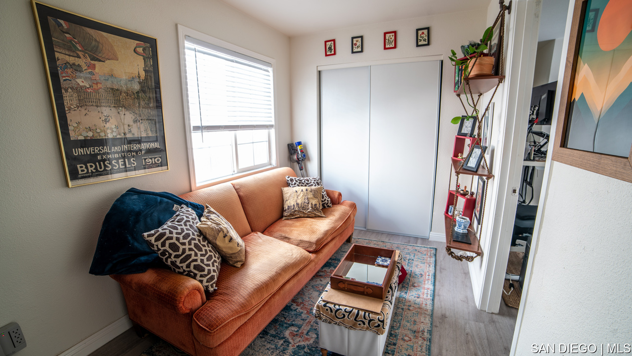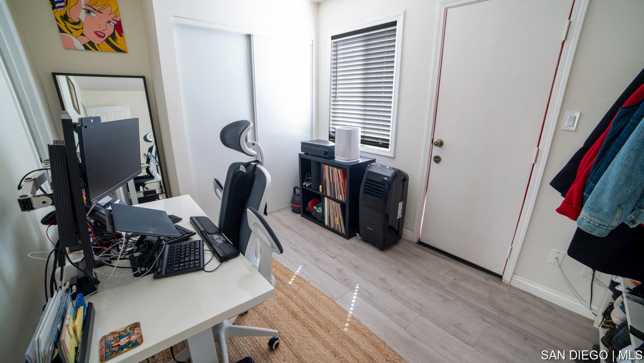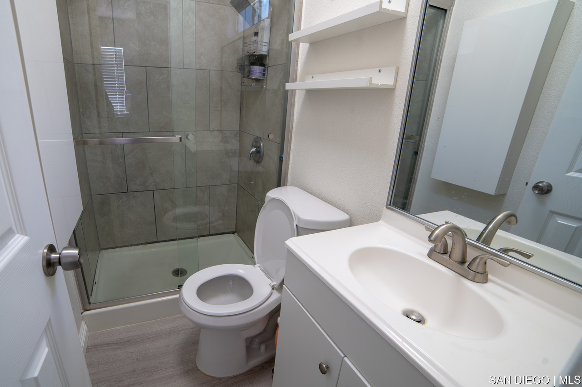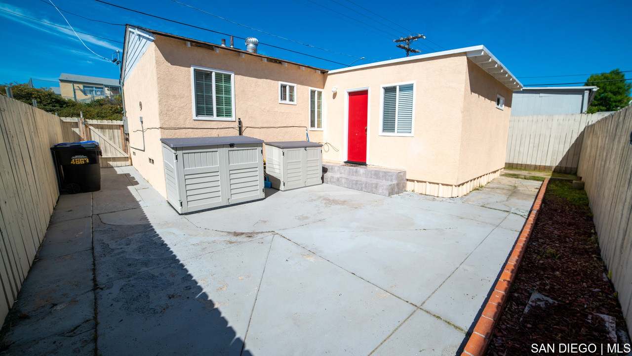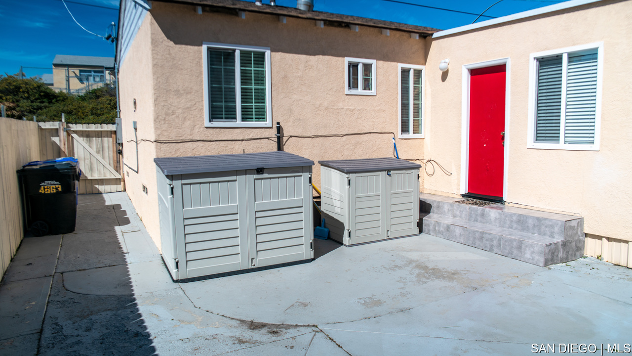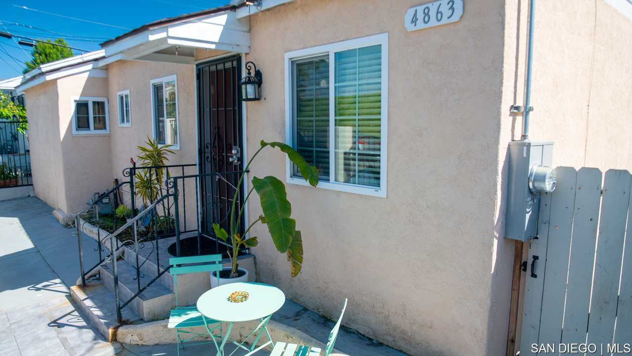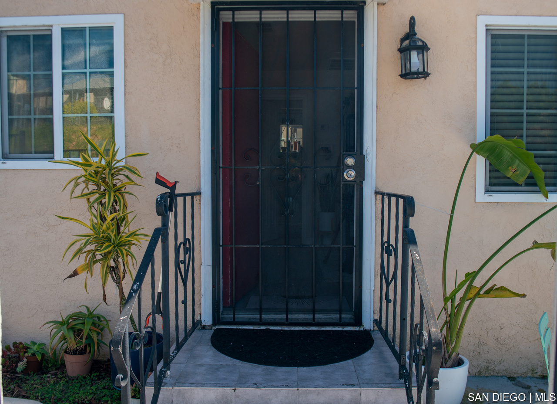4863 Polk AVE | EAST SAN DIEGO (92105) City Heights
Welcome home to 4863 Polk Avenue in City Heights. This 4 bedroom / 2 full bath, 1150 sq ft home comes with numerous upgrades and tons of possibilities. The flexible split floor plan with separate entrances provides you the option of renting out the rear rooms (with full bath), set up a multi-generational living arrangement or create a live-work environment (bedrooms in the front and offices in the back). The updated kitchen in the middle of the house attached to a large optional entertaining room provides a common area between the two bedroom areas that's great for hosting friends and family. Purchase this home with the peace of mind sellers recently upgraded the roof, plumbing and electrical along with many other updates throughout the house. The house gets a lot of natural light and there's also a back area that gets plenty of sun for the days you want to relax outside within your fenced-in urban oasis you'll create. Close to schools, shops, restaurants, public transportation and more. SDMLS SDC0000837

