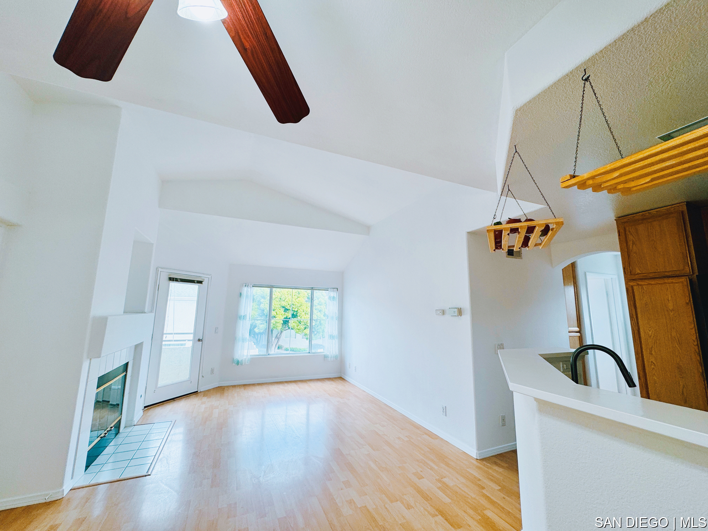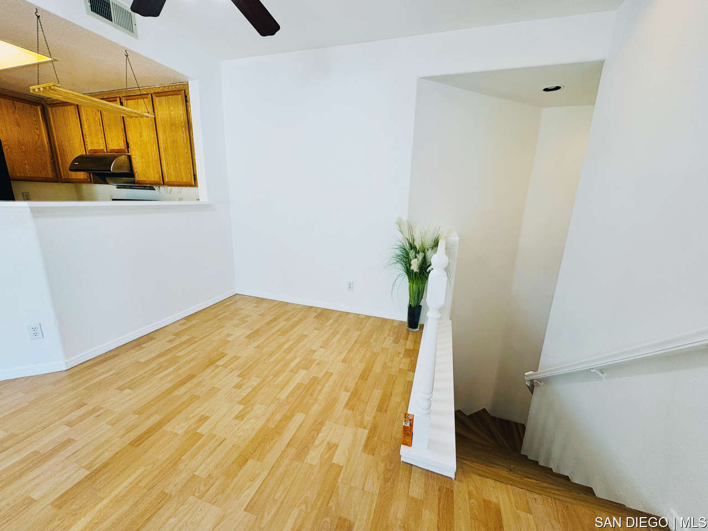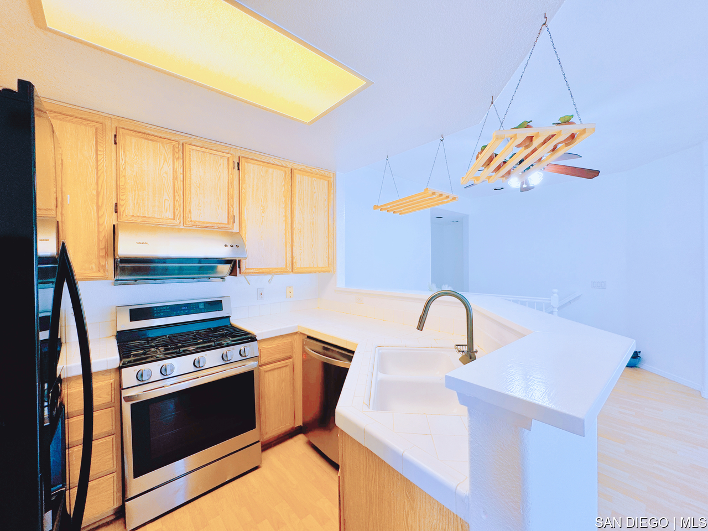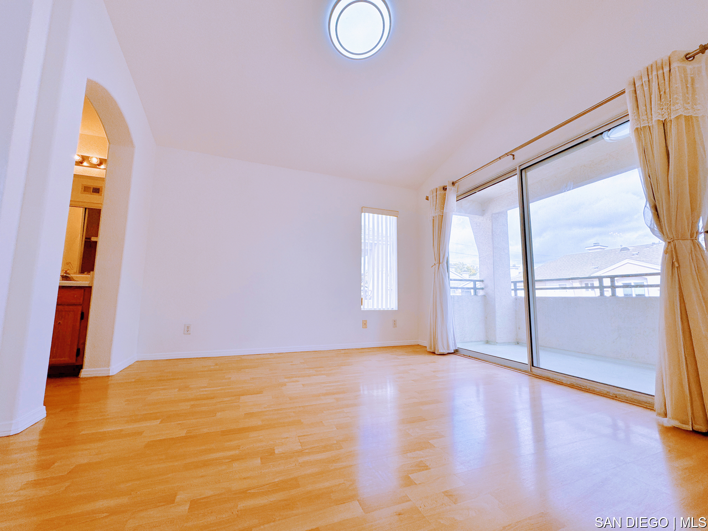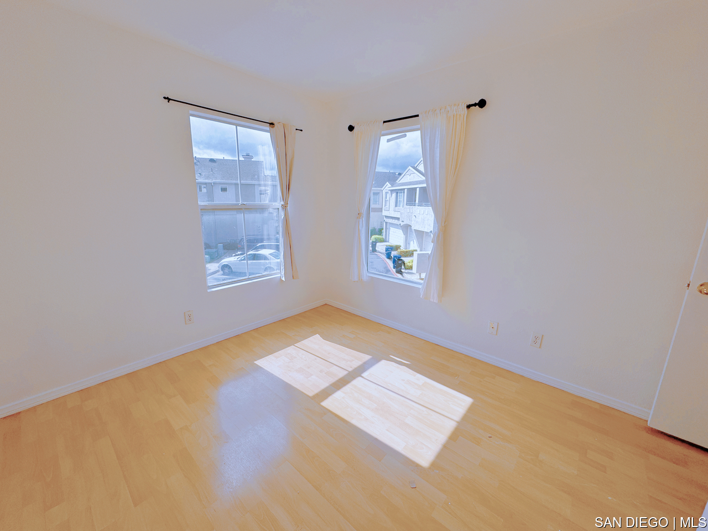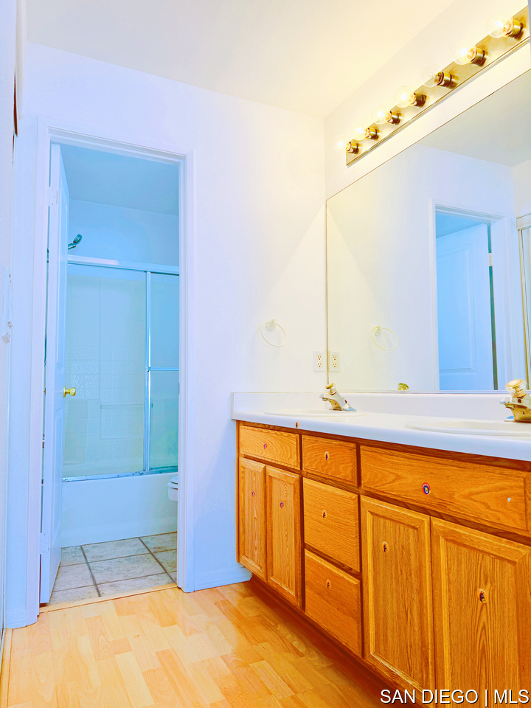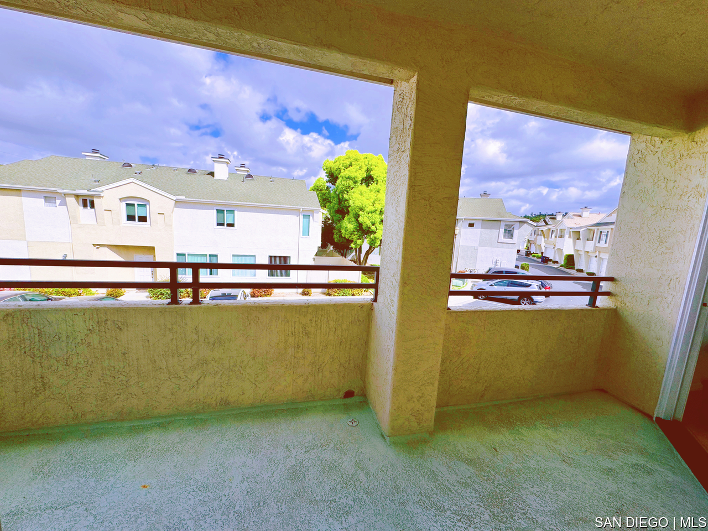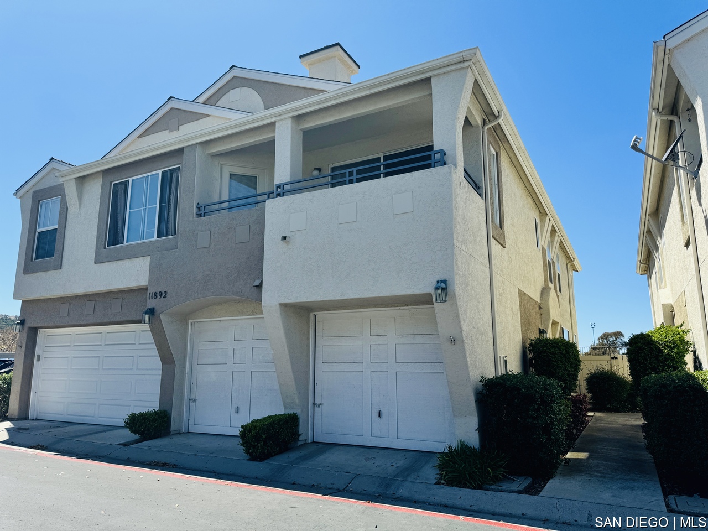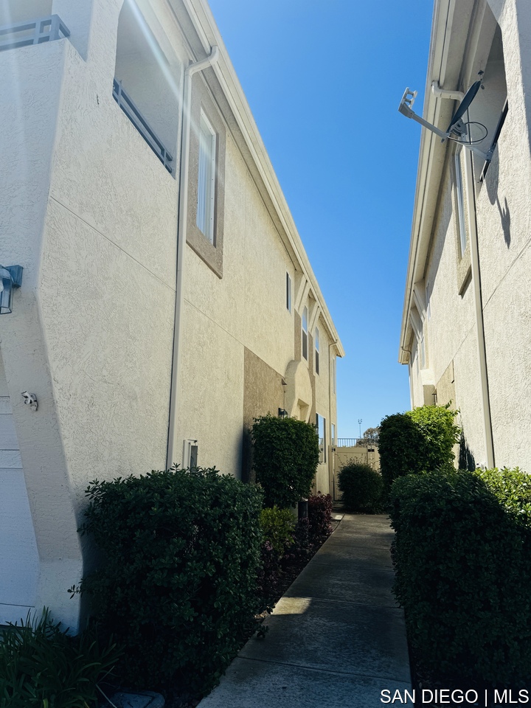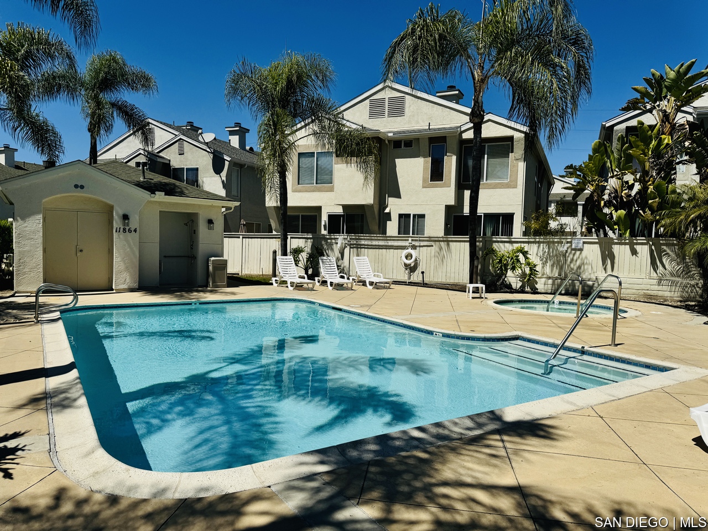11892 Scripps Creek DR, UNIT A | SCRIPPS MIRAMAR (92131) SCRIPPS VILLAGE
Discover the allure of Triana at Scripps Ranch Villages. As you climb the stairs, natural light fills the open living room and kitchen, featuring a convenient breakfast bar adjoining the dining area. With bedrooms on separate levels for added privacy and no neighbors above or below, this two-level residence offers tranquility. Step onto the balcony from both the living room and master bedroom, extending your living space outdoors. Enjoy the convenience of an attached one-car garage and storage, along with an additional assigned parking space. The community boasts two pool and spa areas for relaxation, all with a low HOA fee. Conveniently located within walking distance of schools, shopping, restaurants, and more, with easy access to the freeway and MCAS. Plus, recent updates by the homeowner include a dishwasher, oven/stove, range hood, water heater, and staircase flooring. SDMLS SDC0000838

