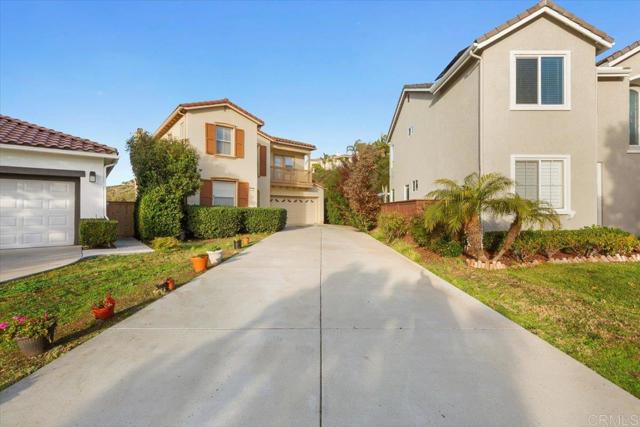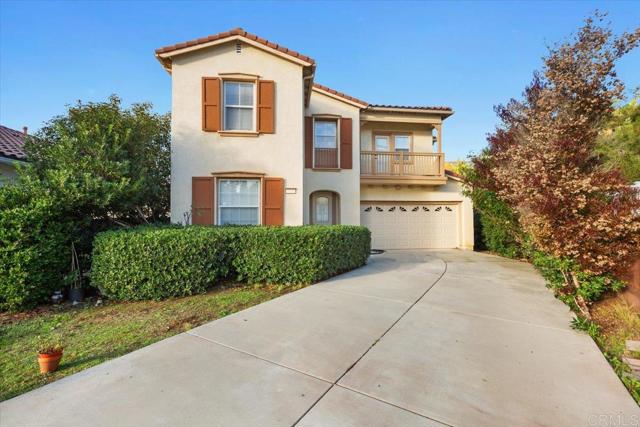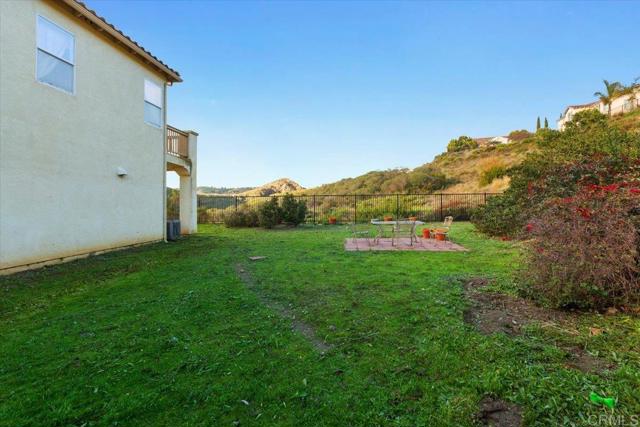1628 Sagewood Way | SAN MARCOS (92078) San Elijo Hills, Sagewood
SPACIOUS SAN ELIJO HILLS HOME WITH ONE OF THE LARGEST LOTS IN THE SAGEWOOD COMMUNITY! Long private driveway and HUGE lot - nearly 10,000 SF - with canyon/greenbelt views and no neighbors behind! Welcome home to this 4 bedroom + 2 optional bedrooms (easy conversion to 6 bedrooms!), 3 full bath residence situated in the heart of San Elijo Hills. The 2 optional bedrooms can be used as offices, teen/bonus rooms or game/media rooms. Open floor plan concept with large kitchen offering granite counters, walk-in pantry, center island and breakfast nook + full bedroom and bath on the first floor. Family room and primary bedroom fireplaces, bedroom view deck, soaring high ceilings and much more! This home boasts over 3,100 ESF, 3 car tandem garage, and an oversized very private view backyard on the green belt, with no rear facing neighbors. Zoned for San Marcos High School. Home has original features and ready for your own touch and improvements. ***** THE SAN ELIJO HILLS COMMUNITY *** Great location, walk to parks, trails, town center and stores! Also nearby are desirable schools (Middle & Elementary), ballparks, soccer field, picnic tables, bbq, playgrounds, dog park, community center...and all are within walking distance! Enjoy the shops and eateries along with the 18 miles of trails & 19 acre park, 1000 acres of open space. Seller to select services. Room dimensions & sq footage are approximate, per builder & assessor's record. Mello-roos is estimated. SDMLS 306079401
Directions to property: San Elijo Road, West on Elfin Forest Rd, Left @ Crescent, R @ Sagewood








































