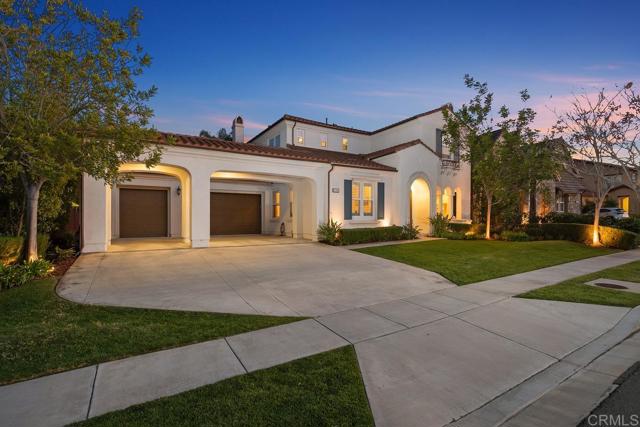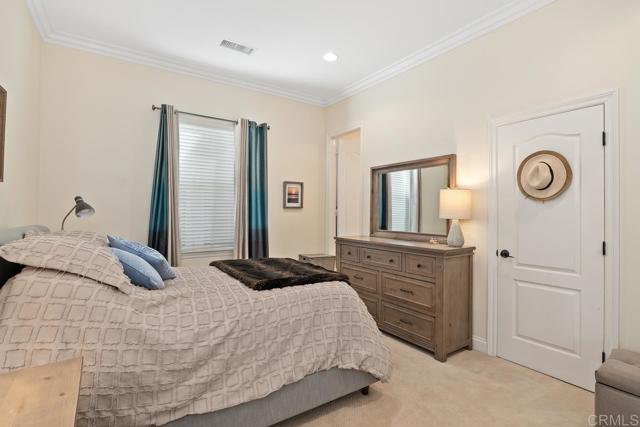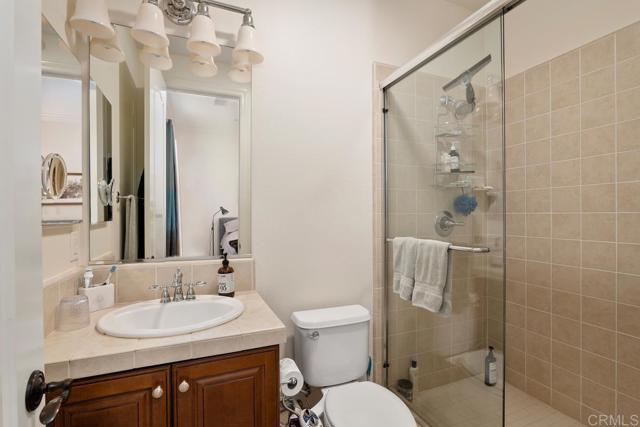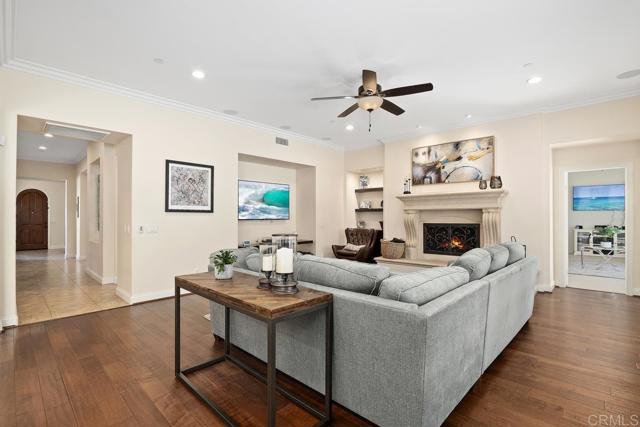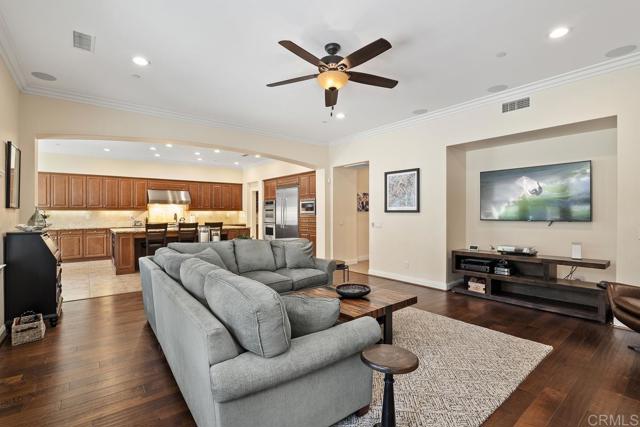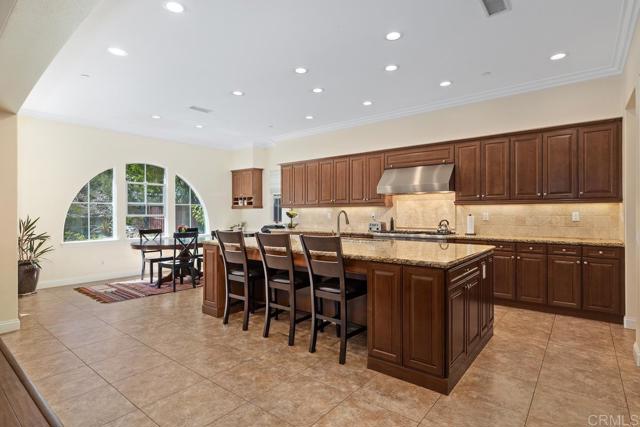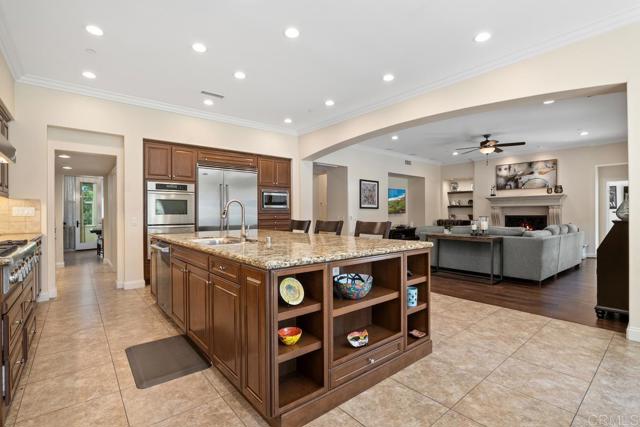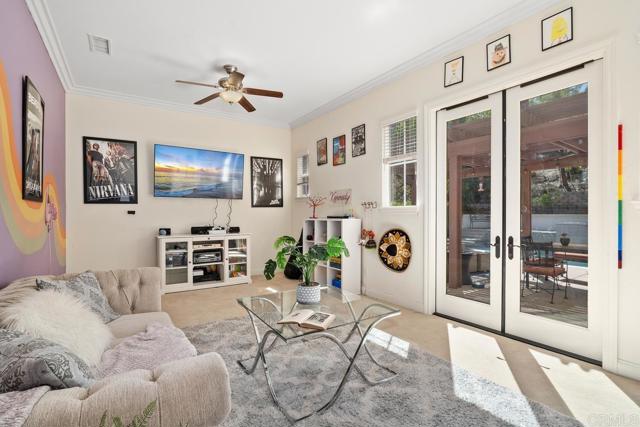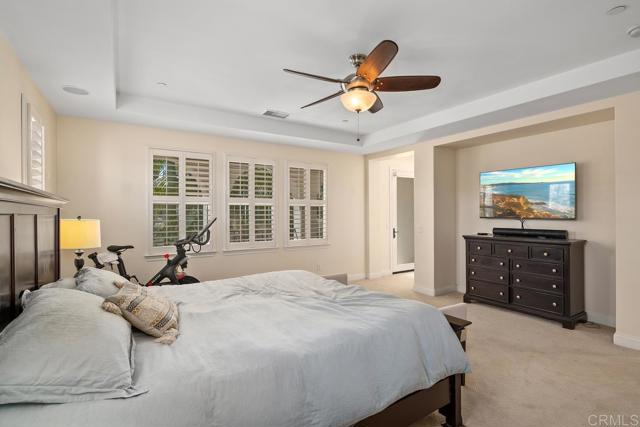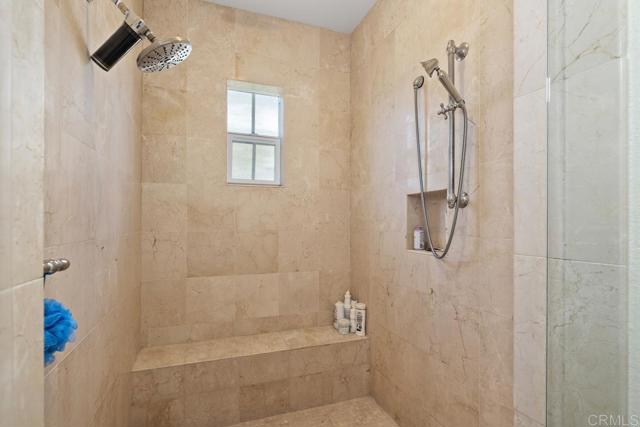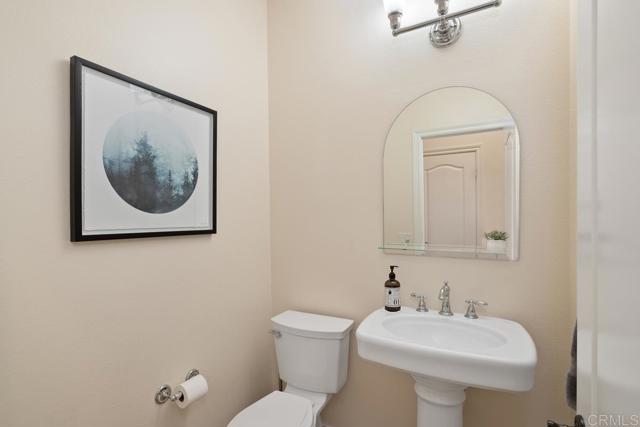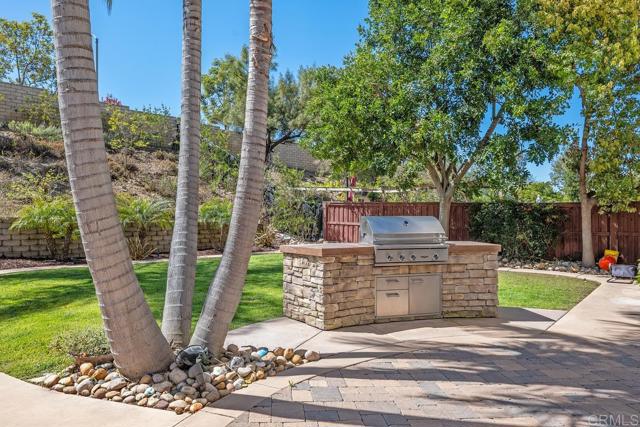15541 Pinehurst Place | SCRIPPS MIRAMAR (92131) Stonebridge Estates
Welcome to this wonderful Warmington Viscaya Plan 3 home! One of the best floors plans on one of the best streets in Stonebridge!Located on an incredibly friendly cul-de-sac street, this highly usable floor plan with a rarely available full living suite downstairs. Be greeted by the lanai upon entering the home, bringing light and space to the entry. Fireplace & custom hand glazed tiles for this front lanai. The beautiful dining area makes quite an impression in itself! The downstairs suite is towards the front of the home, offering a quiet and separate living area. The kitchen has a butler's kitchen, walk-in pantry with additional understairs storage. The adjoining Family Room provides warmth via the wood floors and plenty of natural light. The bonus room directly adjacent can be a gym, office, or play room - lots of options! The backyard is amazing as it's well laid out, private, quiet, and gives plenty of room to play and entertain. Owned house & pool solar. Poway schools! SDMLS 306145724
Directions to property: GPS knows the way!

