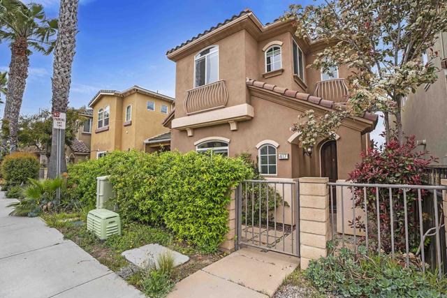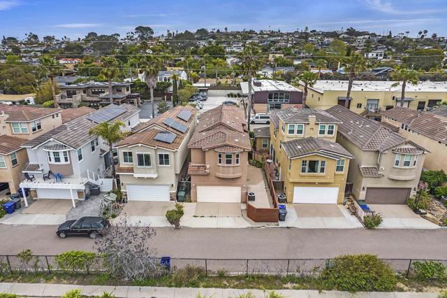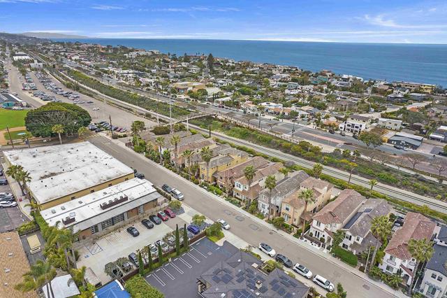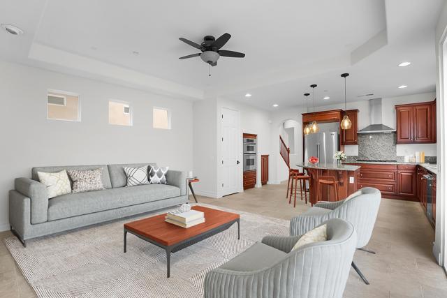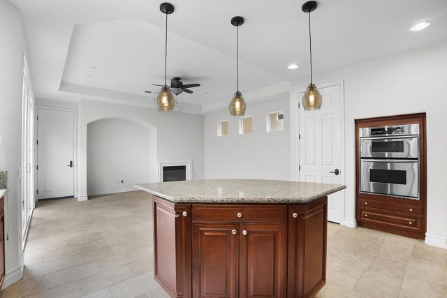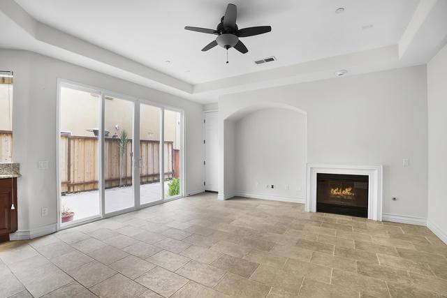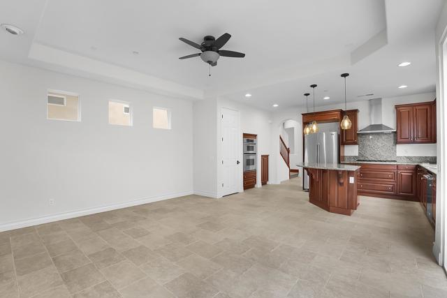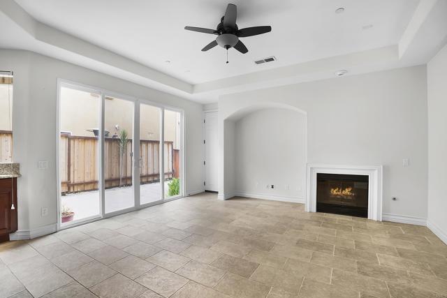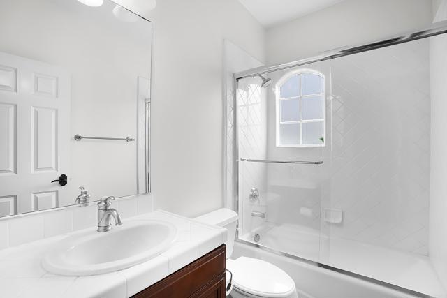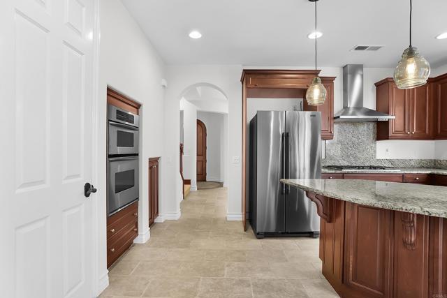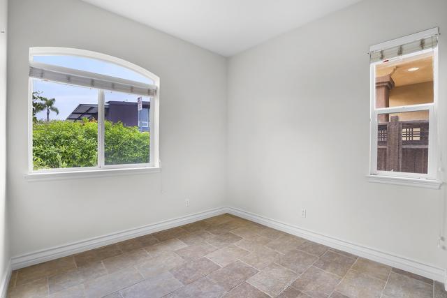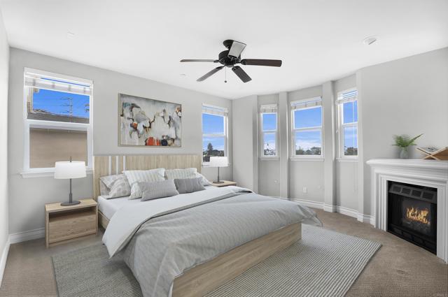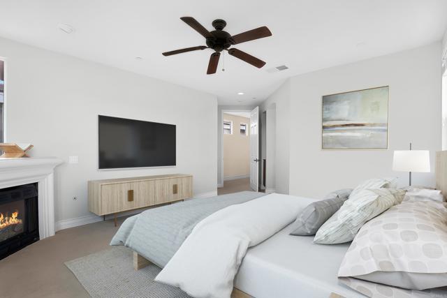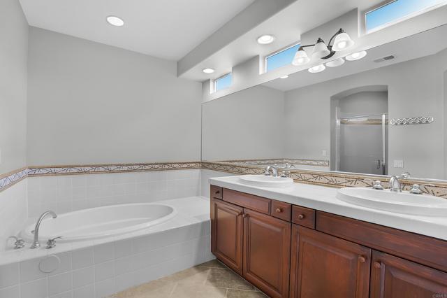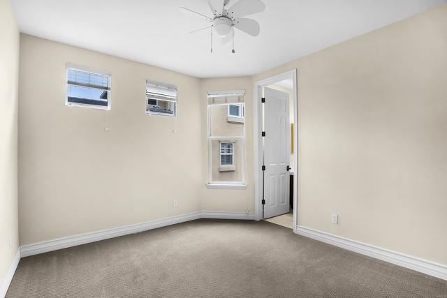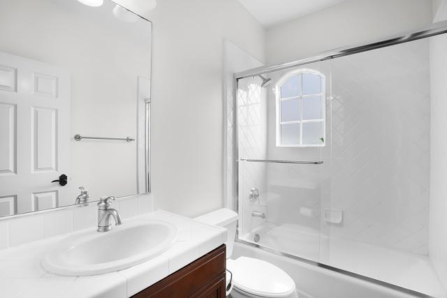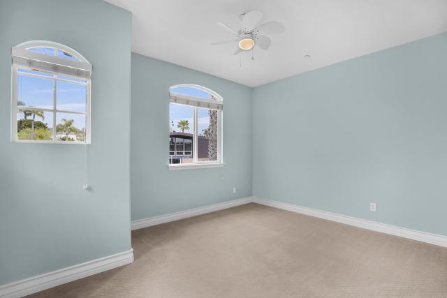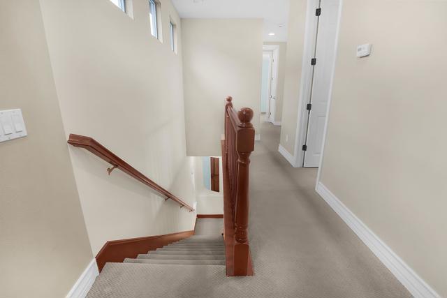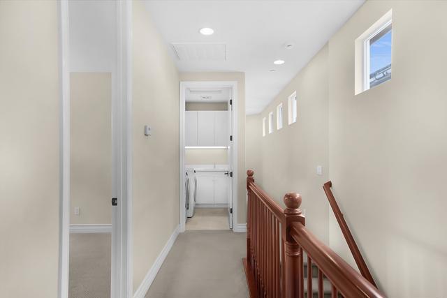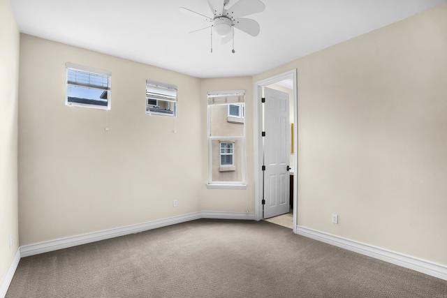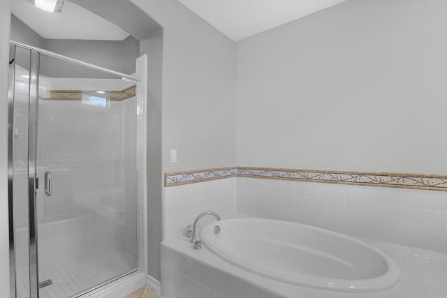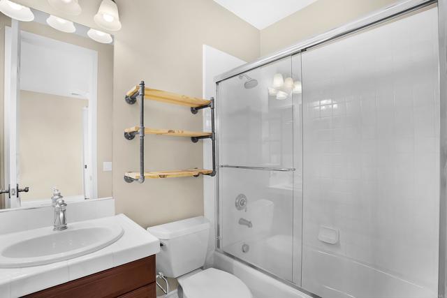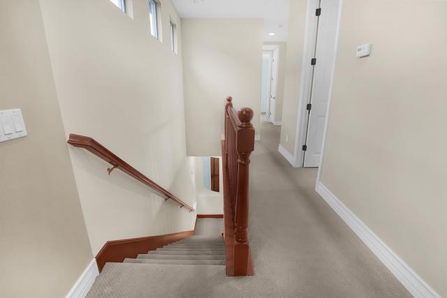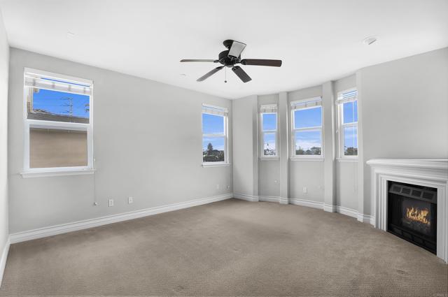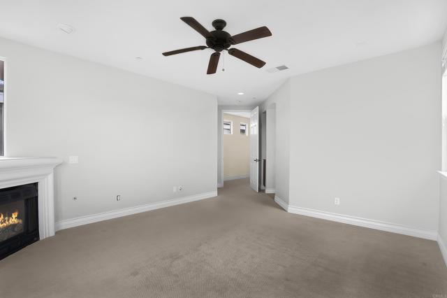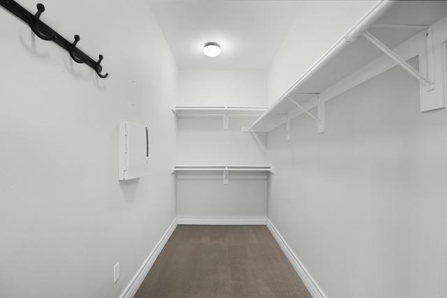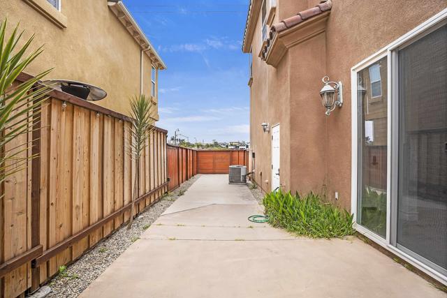417 N Cedros AV | Solana Beach (92075)
We are proud to present this well maintained 4-bedroom, 4-bathroom single-family home located in the heart of Solana Beach's exclusive Cedros Design District. Built in 2005 by Intracorp, this 2,292 sq ft two-story residence offers both luxury and versatility. Perfect for either an owner-occupant or investors looking for coastal cash flow. The home's thoughtful layout includes a spacious loft, dual fireplaces (one on each floor), central heat/air, high tray ceilings and recessed lighting, arched windows and doorways, and clerestory windows throughout for natural light. The large master bath upstairs features a dual-sink vanity and separate jacuzzi tub and shower. Step outside the sliding doors from the living and dining rooms to enjoy front and side-yard patios for outdoor relaxation, sun, and BBQs. The kitchen is equipped with granite counters, gas range, central island with barstools, and dishwasher. The property features an attached two-car garage and two uncovered driveway spots. A washer and dryer are conveniently located on the upper level. Additional 240v electrical is available in the garage for laundry, EV charger, etc. Situated on a 3,061 sq ft lot, the property boasts a well-maintained yard and is zoned MHRc - Medium High Residential. Its prime location is “very walkable” according to Walk Score, with most errands easily accomplished by foot, and is just a 10-minute walk to the beach, local art galleries, boutiques, and dining options. This home presents an excellent opportunity for owner-occupants seeking a coastal lifestyle or investors looking for a property with strong rental potential. With some minor updates this house may be a prime short-term rental opportunity, subject to any local permitting or licensing laws. CRMLS PTP2502792
Directions to property: Google Maps

