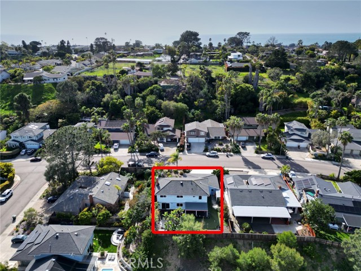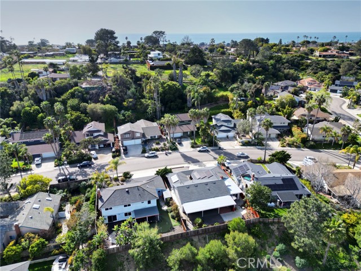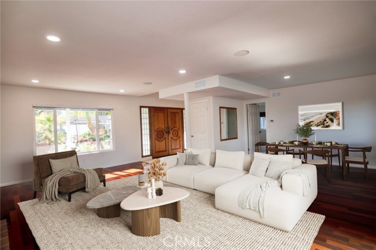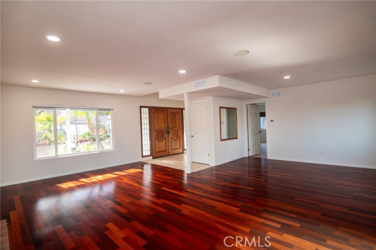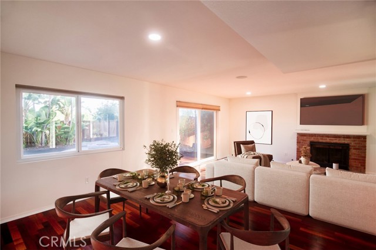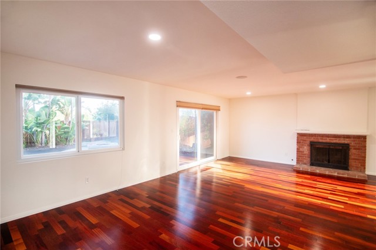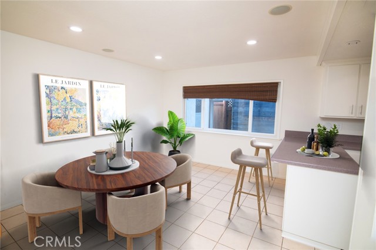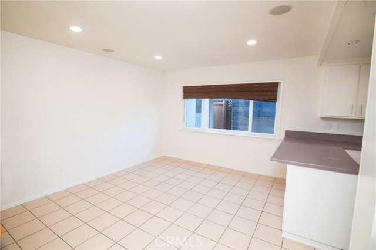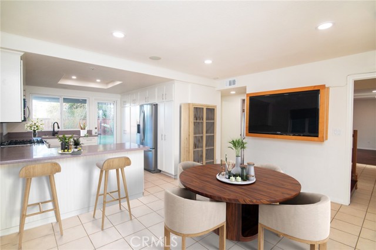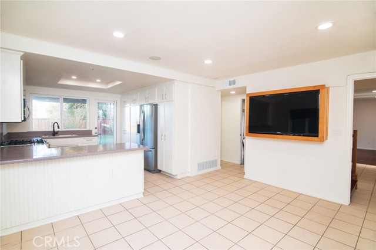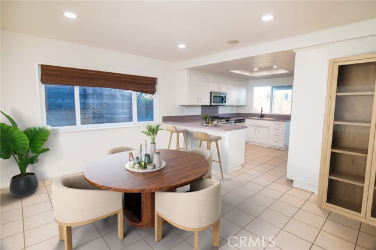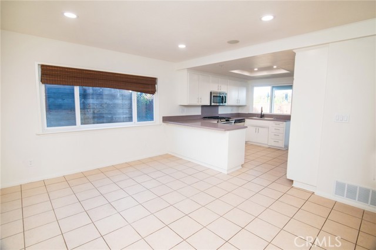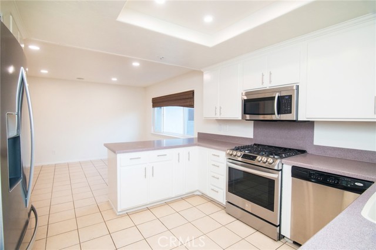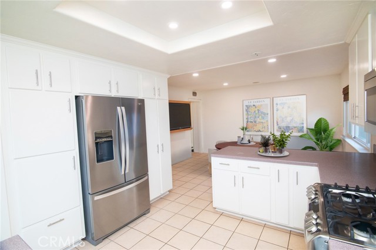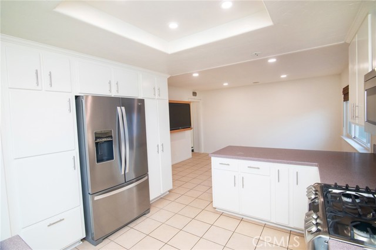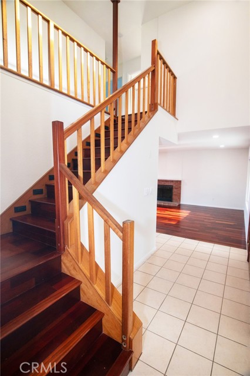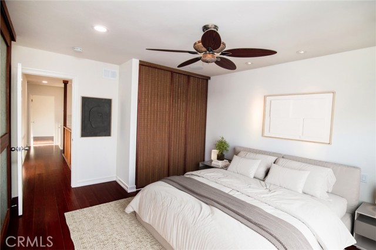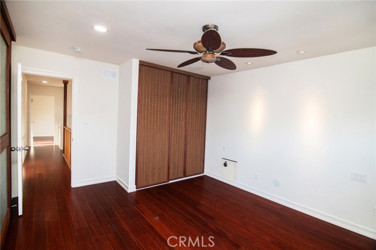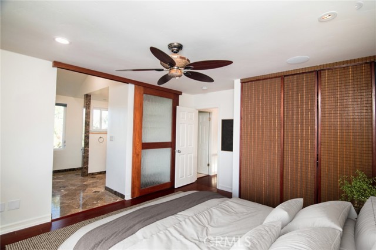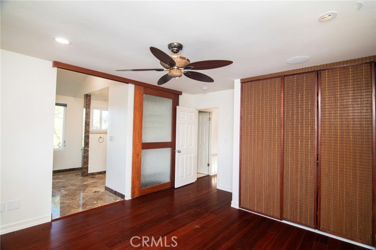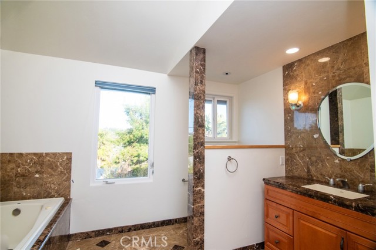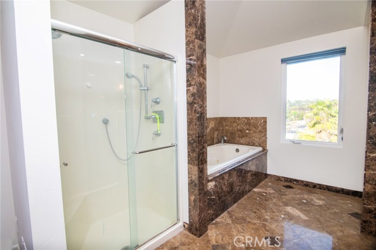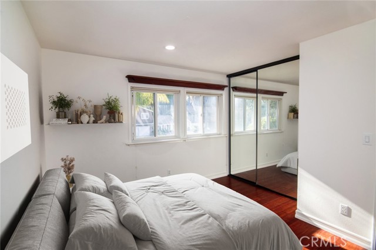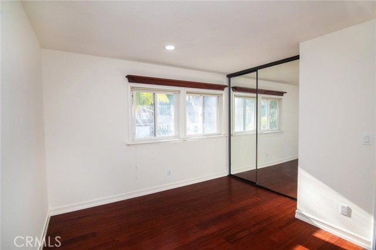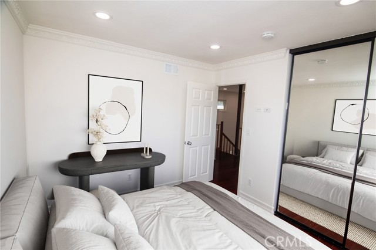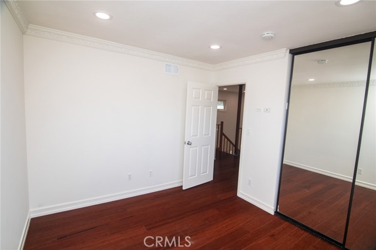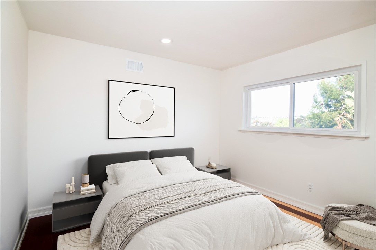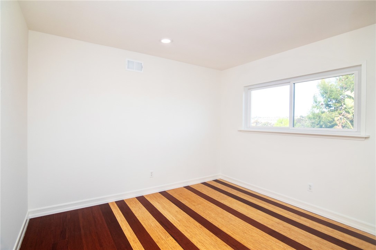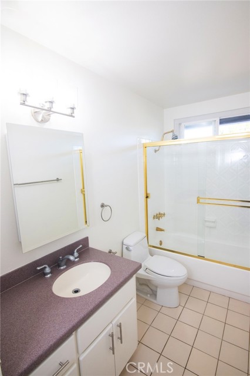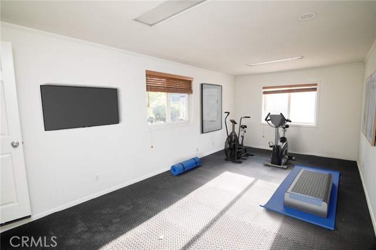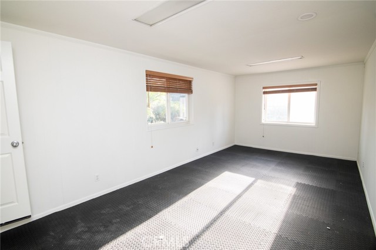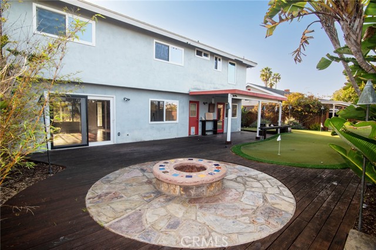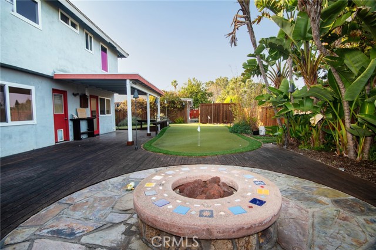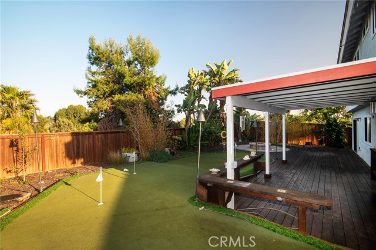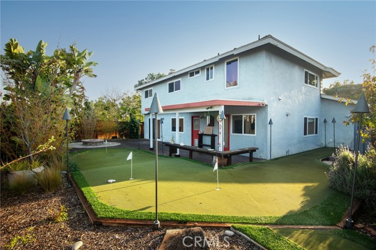642 Fresca Street | SOLANA BEACH (92075)
PRIME LOCATION ALERT! This exceptional residence is conveniently nestled within walking distance of pristine beaches, the racetrack, and the vibrant Cedros Avenue Design District, brimming with eclectic shops, gourmet eateries, and entertainment hotspots like the iconic Belly Up Tavern. Embrace the essence of coastal living in one of San Diego's most coveted neighborhoods. Additionally, this home is located in one of California's best school districts - San Dieguito. This inviting two-story abode presents an enticing opportunity to reside in style. Boasting 4 bedrooms, 2.5 bathrooms, and a spacious bonus room ideal for a home gym, it offers versatility and comfort for modern living. Step into the backyard and discover your own private paradise featuring a custom putting green, perfect for honing your golf skills or entertaining guests. Recent upgrades include a crisp coat of paint, energy-efficient LED lighting, upgraded kitchen hardware, and new bathroom vanities. Whether you choose to move in as is or embark on a renovation journey to reimagine the kitchen, bathrooms, and flooring, this home promises endless potential to craft your dream oasis. Priced to sell, this home presents a rare opportunity to own a piece of coastal luxury in a highly sought-after neighborhood where homes rarely hit the market. Seize the chance to personalize this gem to your unique tastes and preferences. Don't miss out on this chance to make it yoursschedule your viewing today and experience the epitome of coastal living! SDMLS 306124543
Directions to property: Exit Via de la Valle, head west, turn onto Valley Ave., left on Stevens, left on Nardo, right on Fresca Street

