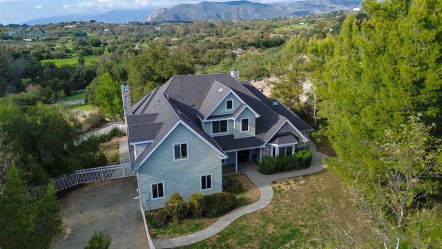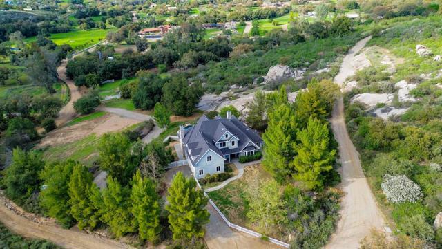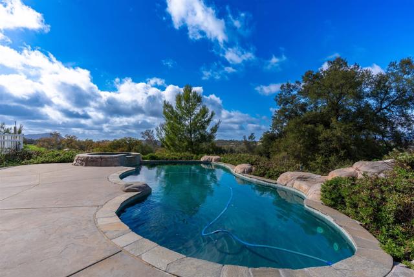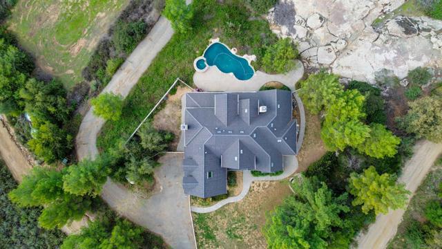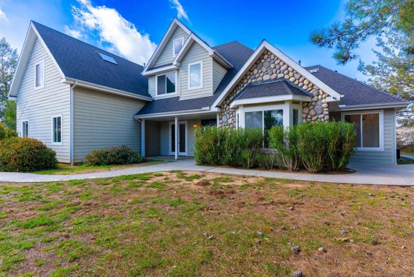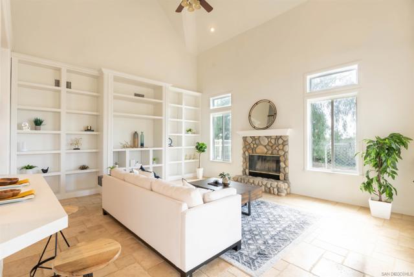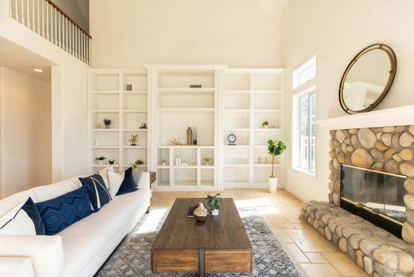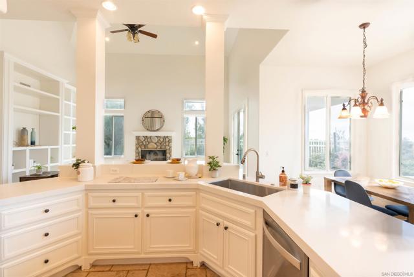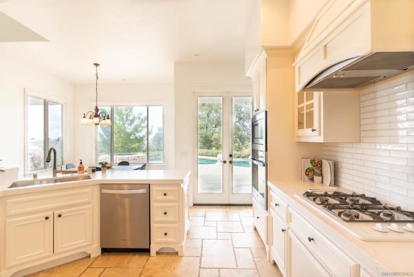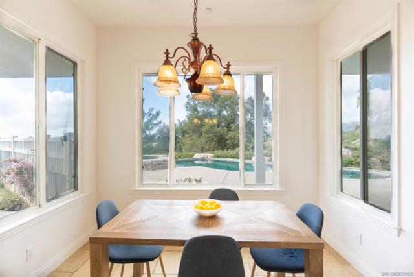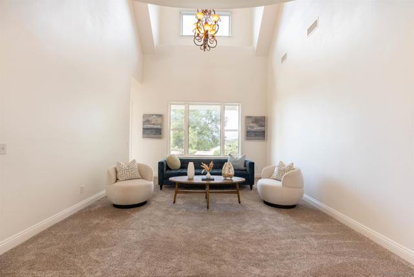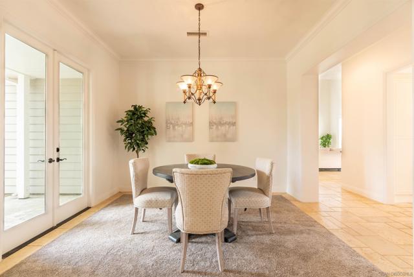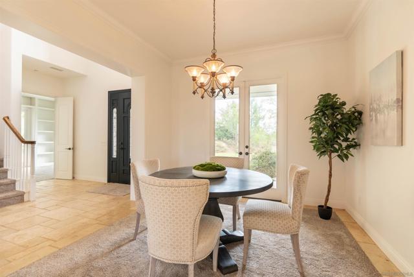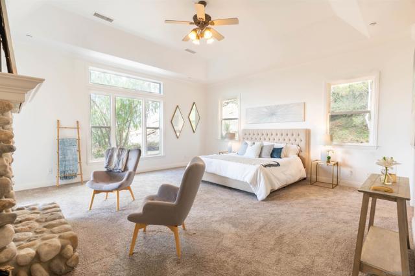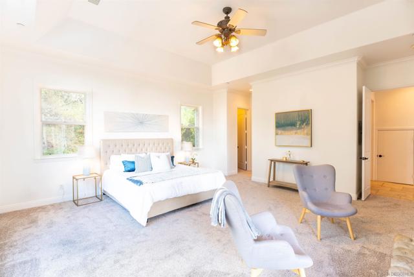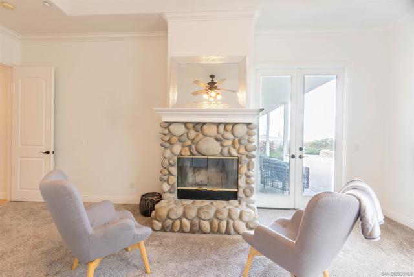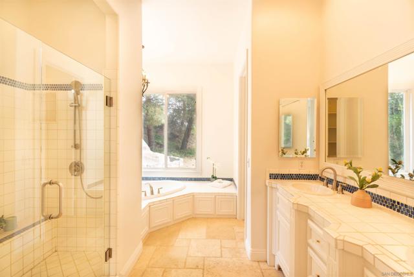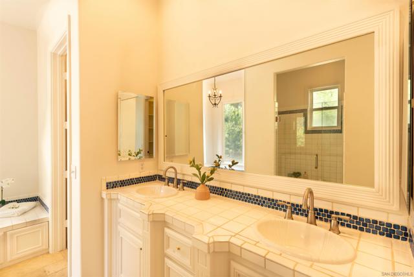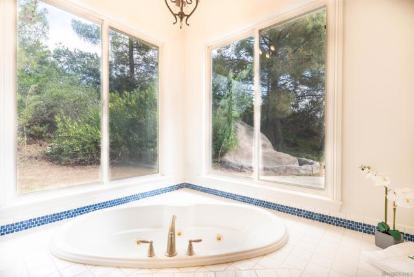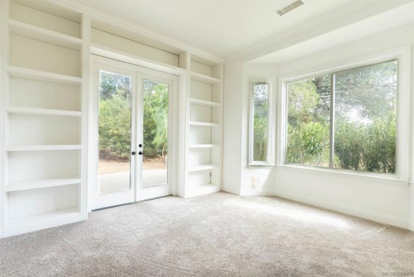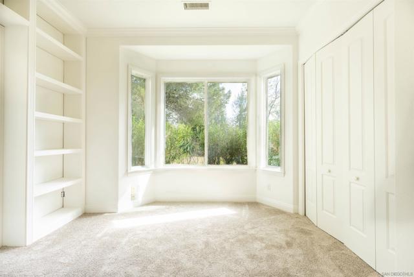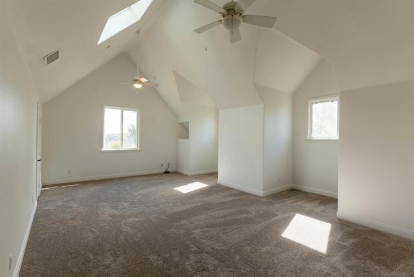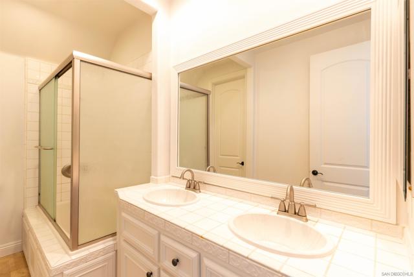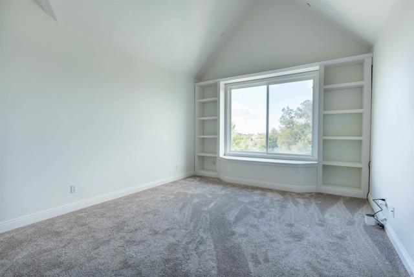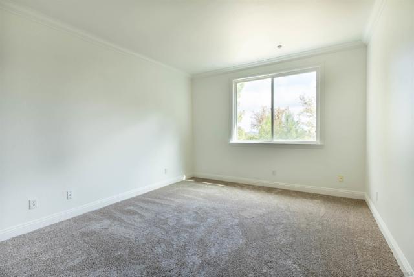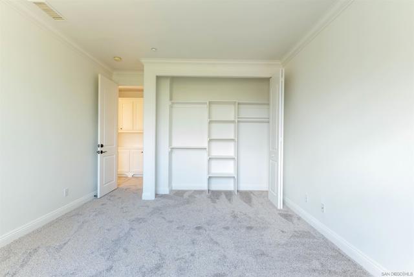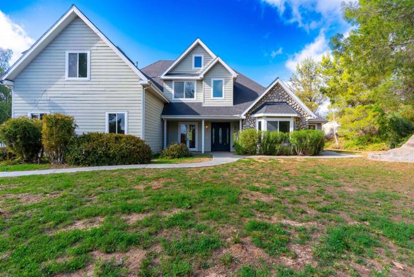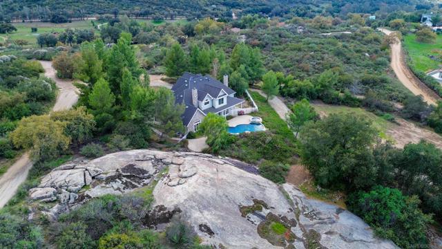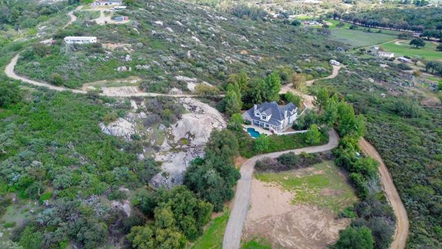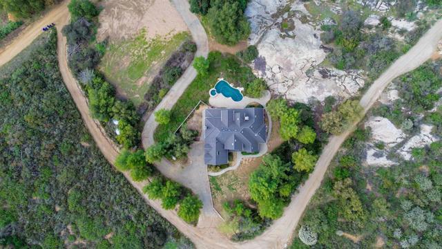26691 Oak Trail Rd | Valley Center (92082) Valley Center
Discover 14.52 acres of peace, tranquility, and your own private retreat in Valley Center! This 3,827 SqFt, 4-bedroom, 2.5-bathroom estate offers breathtaking views of Palomar Mountain, Mount Baldy Saddleback, and Cuyamaca Peak. Designed for seamless single-story living, the main level features a spacious primary ensuite with a fireplace, dual sink vanity, soaking tub, and walk-in closet, plus French doors leading to the exterior. An additional ensuite on the second level makes this home ideal for multi-generational living. The chef’s kitchen is a dream for entertainers, boasting stainless steel appliances, a large island, and an eat-in dining area. The main level also features French doors from nearly every room, a spacious family room with a cozy brick fireplace and built-in shelving, a formal living and dining room, a versatile bedroom or office/den with built-in shelving, a laundry room, and more. Designed for nature and equestrian lovers, this expansive property offers a horse corral, plenty of flat, usable land for an ADU, a barn, a grove, and scenic hiking trails. The resort-style backyard features a covered patio, pool, and spa, all perfectly positioned to take in the stunning panoramic views. Additional highlights include a 2-car garage, irrigation system, two long driveway entrances, a well on the property, and a charming front-yard waterfall. This exceptional estate offers endless opportunities to create your dream countryside sanctuary! CRMLS 250022901
Directions to property: Cross Street: Paradise Mountain Rd.

