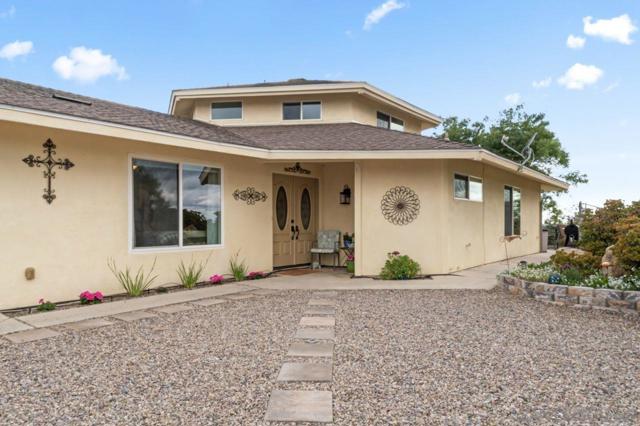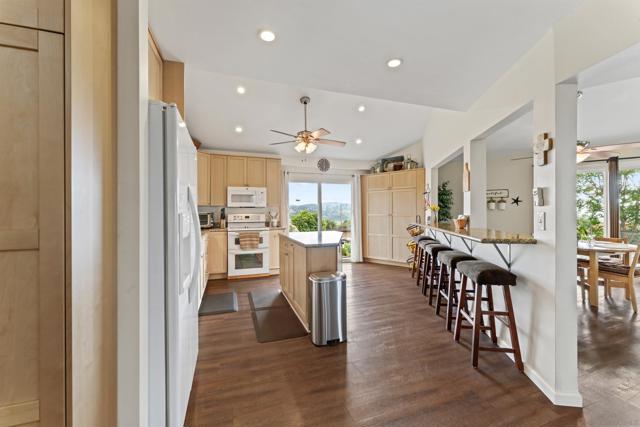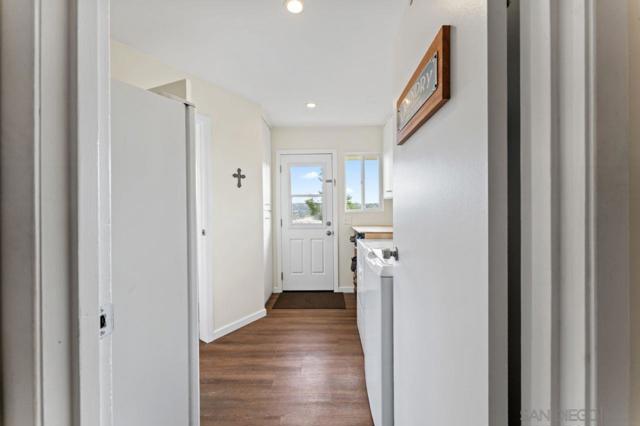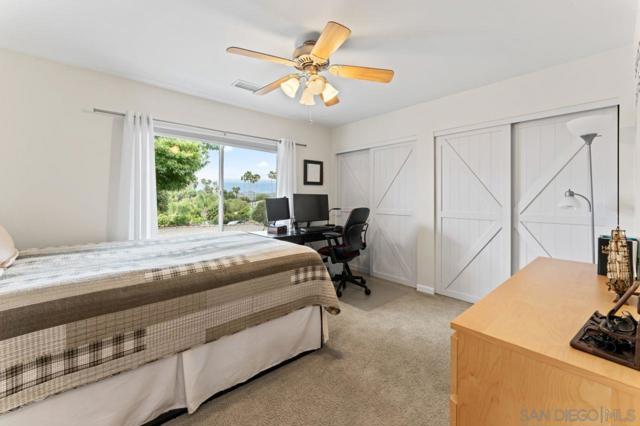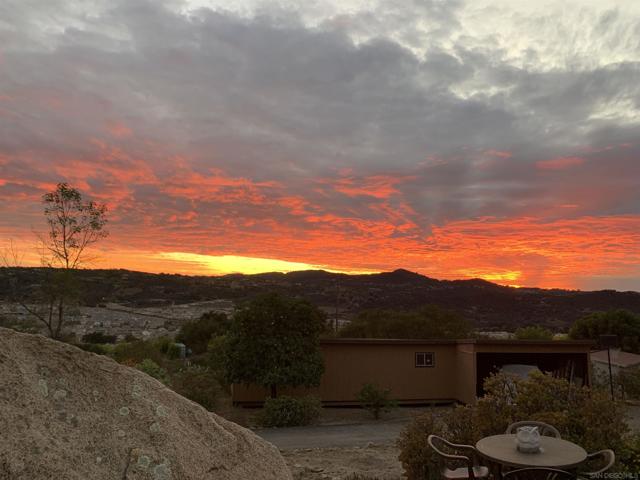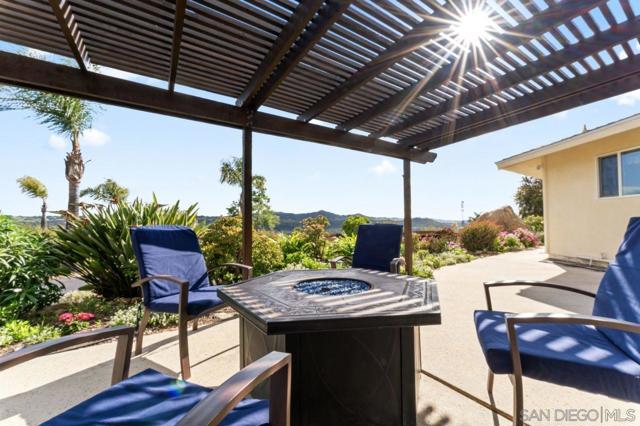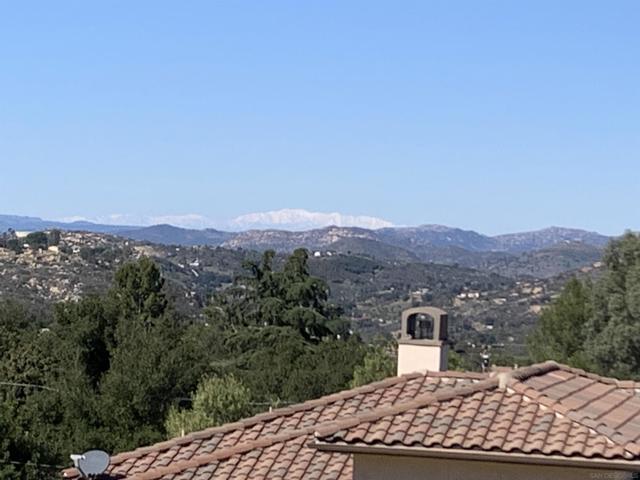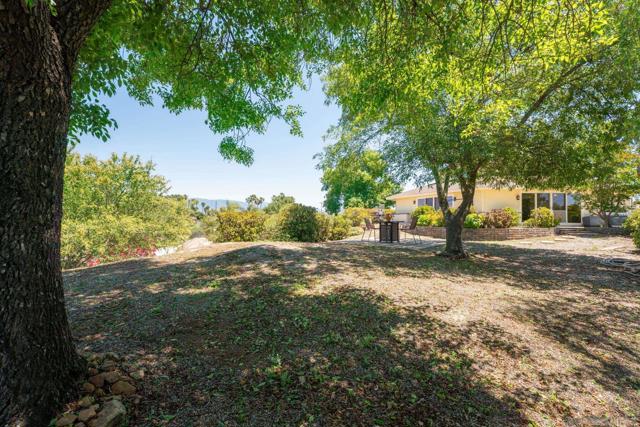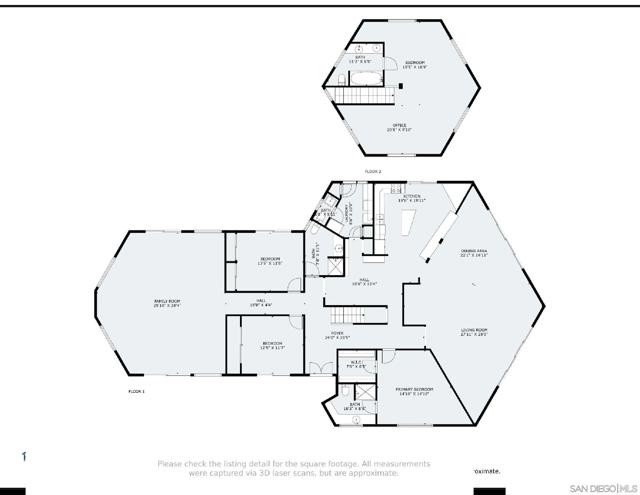28149 Orange Terrace | Valley Center (92082) Valley Center
Experience breathtaking 360-degree panoramic views and vibrant sunsets from this hilltop retreat. Gaze upon the stunning landscapes of Mt. San Jacinto, Palomar Mountain, rolling hills, and beyond. This energy-efficient, beautifully renovated home boasts a spacious, open layout designed for comfort and style with soaring vaulted ceilings that amplify natural light and create a sense of openness. Enjoy the benefits of solar power. The home includes energy-efficient windows, LED lighting, a high-efficiency HVAC system, and an attic fan, working together to lower energy use and maintain year-round comfort. The kitchen is equipped with an abundance of cabinetry, providing endless storage space for all your culinary essentials. The expansive upstairs fourth bedroom offers versatility as a potential in-law suite, bonus room, office, or creative space. Perfect for entertaining, the dual-entry drive provides ample space for multiple vehicles. A massive, detached workshop is perfect for woodworking enthusiasts or car aficionados. Savor fresh orange juice straight from the orange trees and enjoy delectable treats from the dozen fruit-bearing trees and bushes. The generous fenced yard offers vast space to cultivate a vineyard, orchard, or even add an ADU. Don’t miss the opportunity to claim your own slice of paradise. CRMLS 250026473
Directions to property: Directions: Take Valley Center Rd to Chaparral Terrace and go up the hill till you pass Orange Terrace, and then look for 28149 on a small white post on the right side of the road at the end of the paved street. Turn right into the driveway and proceed to the top of the hill. Cross Street: Chaparral Terrace.


