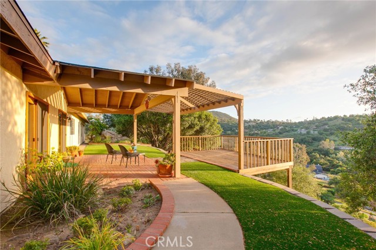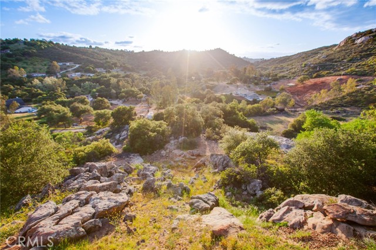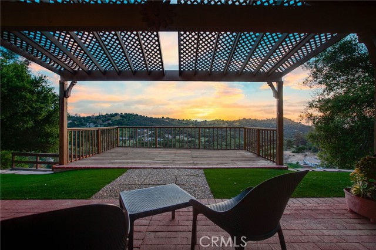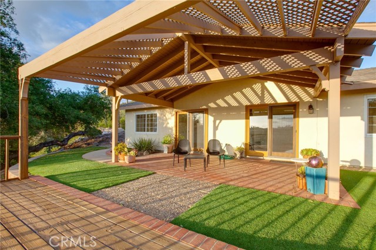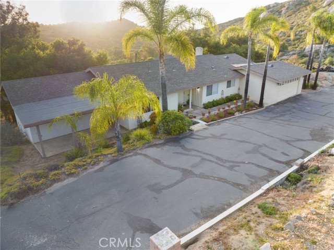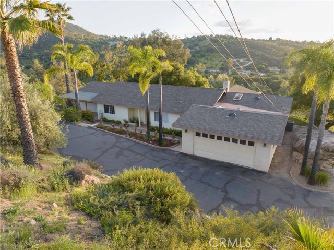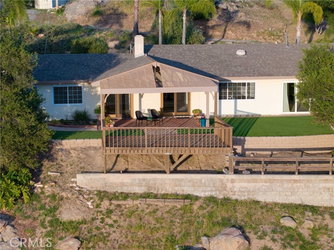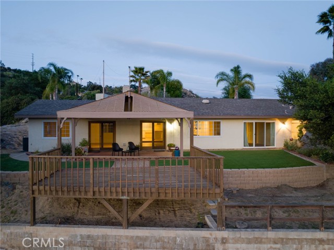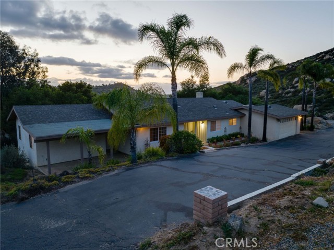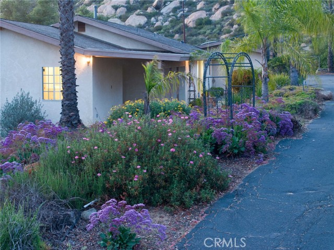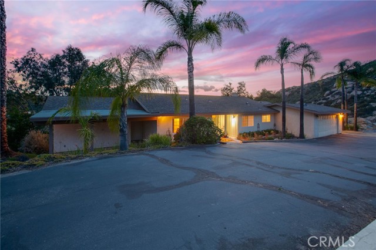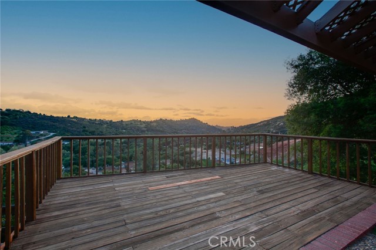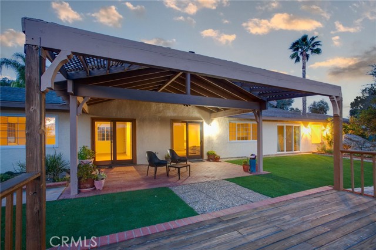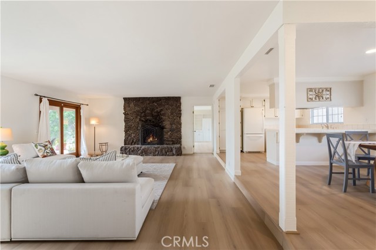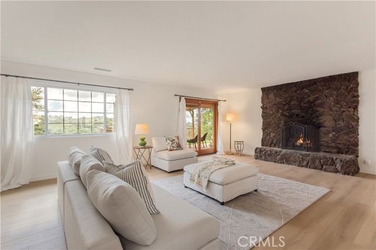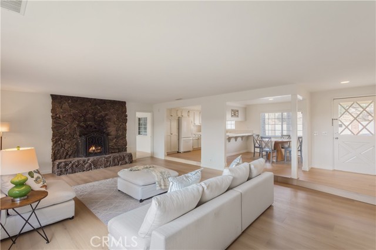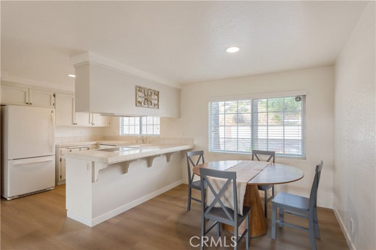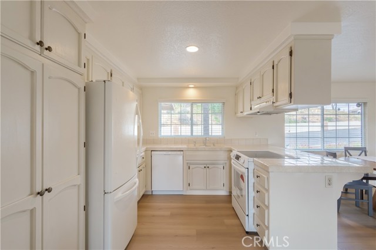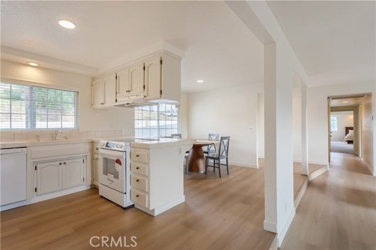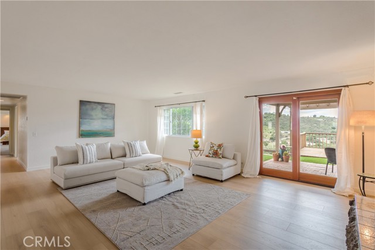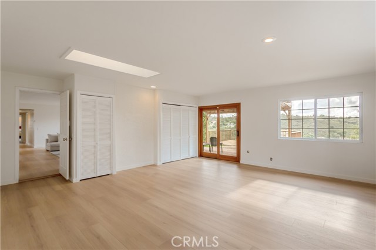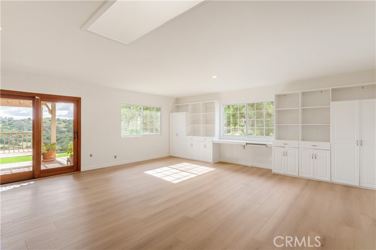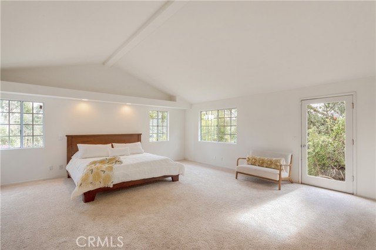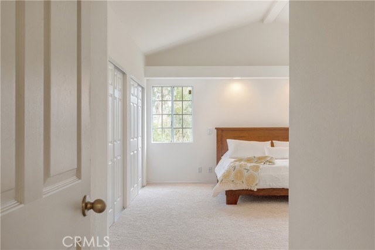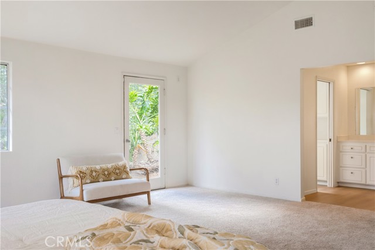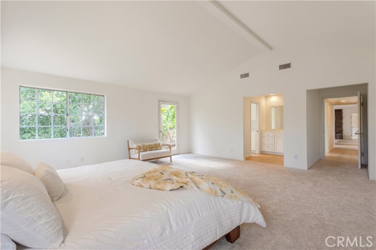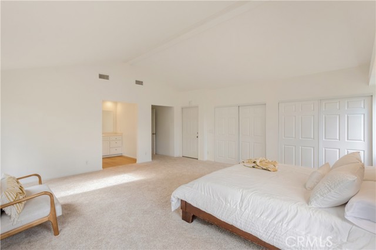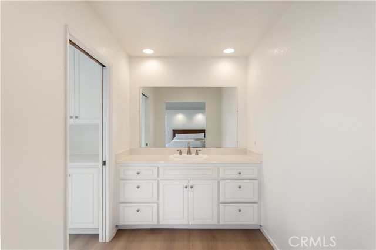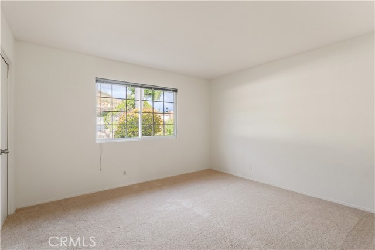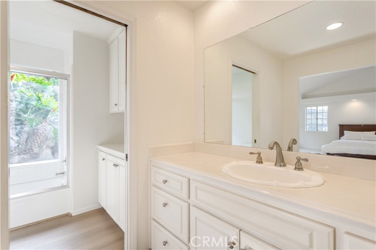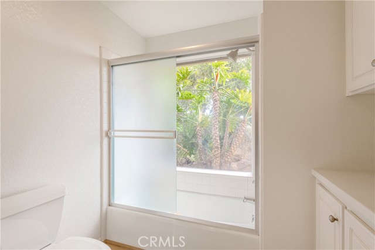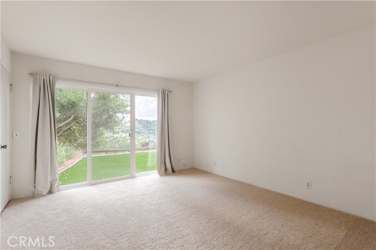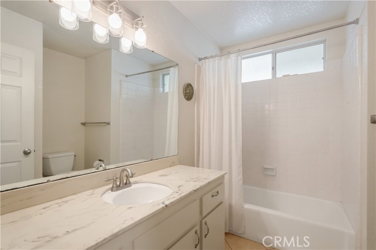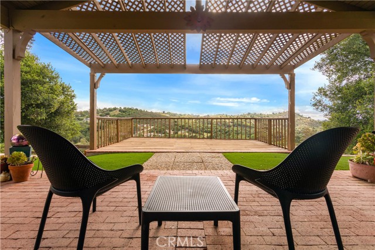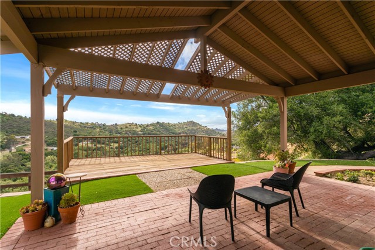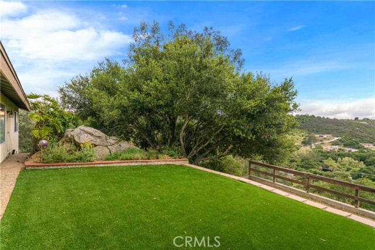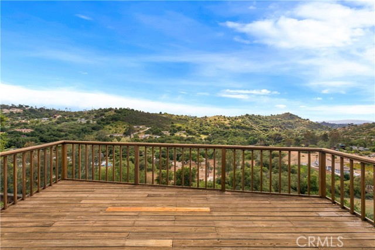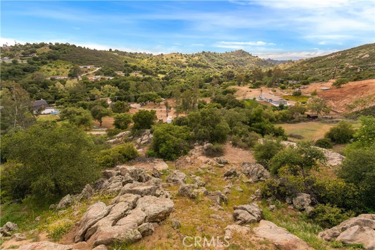12140 Lilac Knolls RD | Valley Center (92082)
Amazing views, 1 level living in private acreage setting! Experience San Diego Co living in this great Valley Center location! Walk right in and be impressed with new white oak LVP flooring, neutral paint making the interior light & bright! The large open living area w/ fireplace has access to a large covered back patio with views for morning & evening. Master suite addition features full bath w/ amazing natural light, outdoor access w/ patio & new carpet & is permitted. Bedrooms 2 & 3 also feature new carpet, w/ the 3rd bedroom also featuring an outdoor slider, making indoor/outdoor living easy. The huge finished (over 600 sq feet!) multipurpose room off the garage has outdoor access, laundry and tons of built in storage. This space would make a huge home office, in home day care space or could be easily turned into an attached ADU for multigenerational living or income. Lot size is over 3 acres, so it is the perfect property to expand, A70 zoning for horses. Land has opportunity to build horse facilities, chicken coop and more. Owner has spent decades here & is excited for the next owner to make more memories! Feel protected by the huge rocks creating natural boundaries to your own private sanctuary. Preinspected, buy with confidence. CRMLS ND25092078
Directions to property: From Valley Center Rd, Head north on Lilac Road, right on Lilac Knolls Road, sign on property marks private easement road to driveway, home is last ranch house on end of drive.

