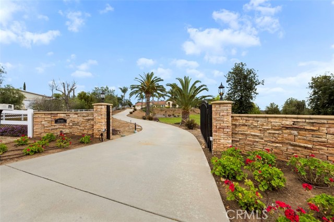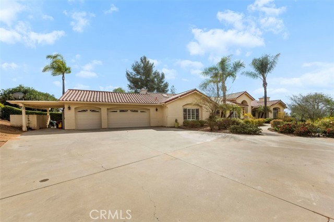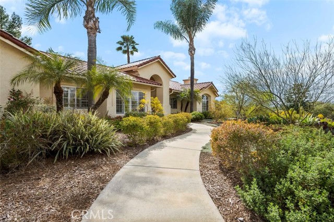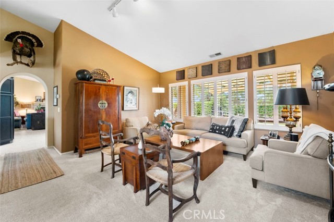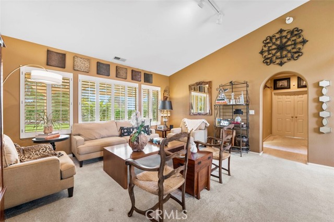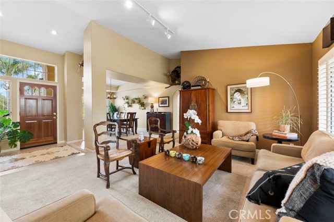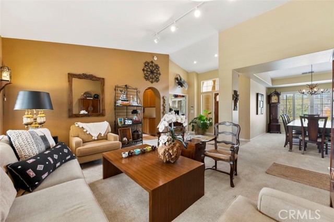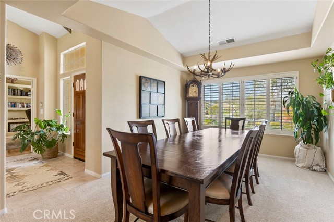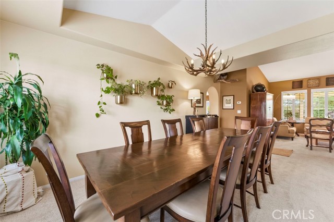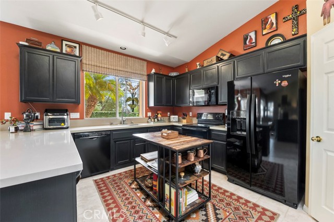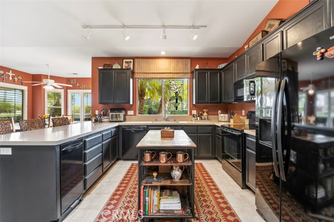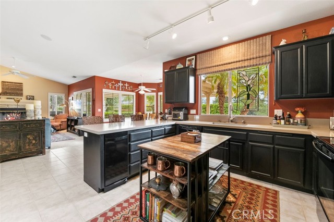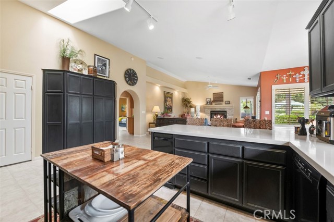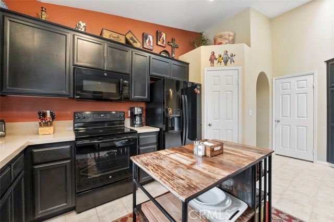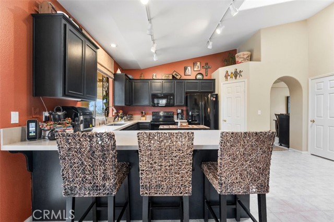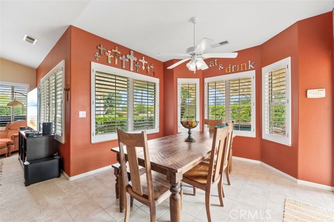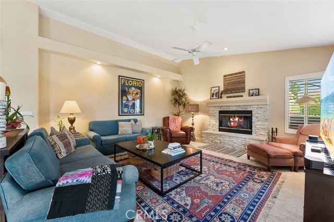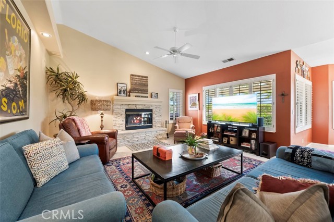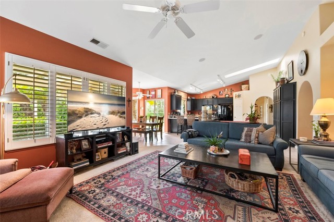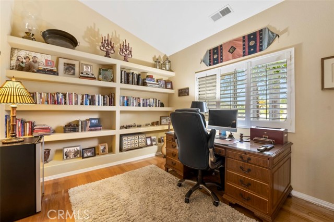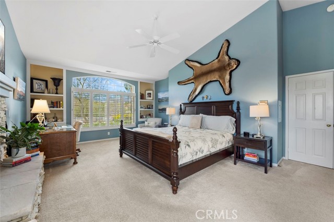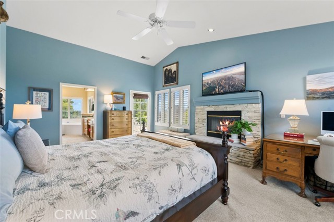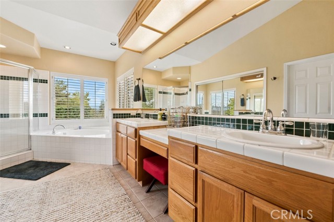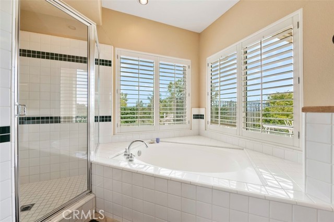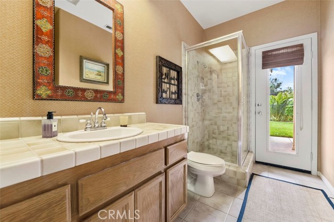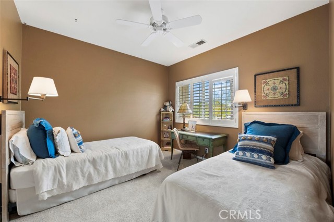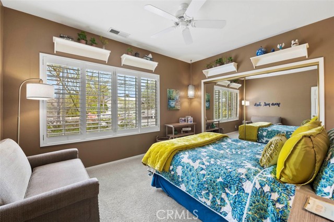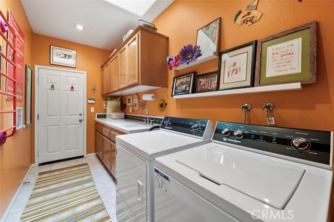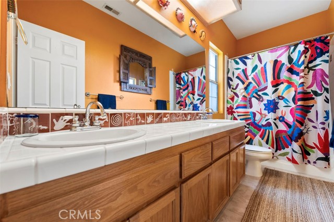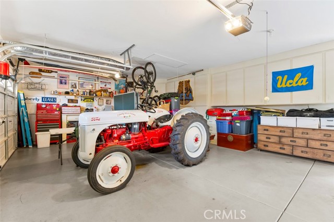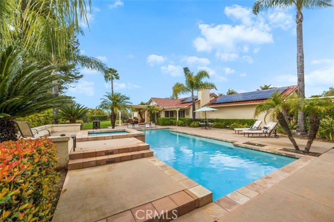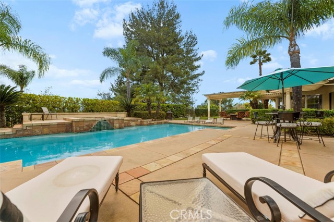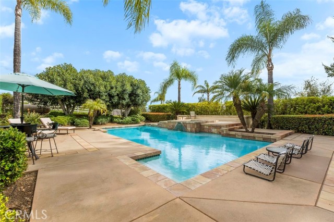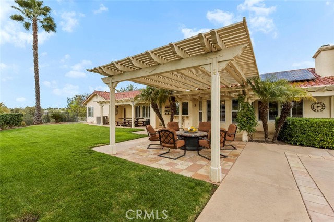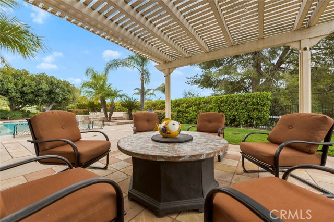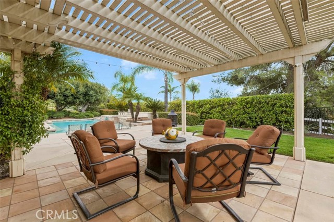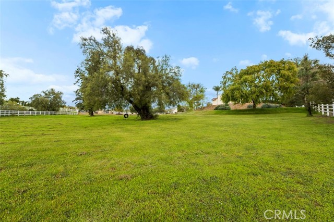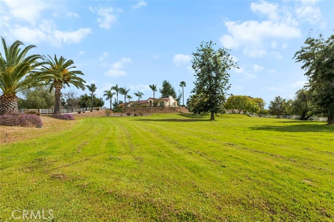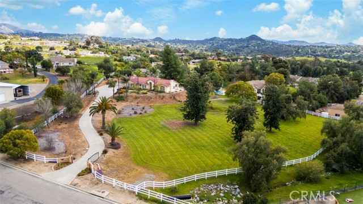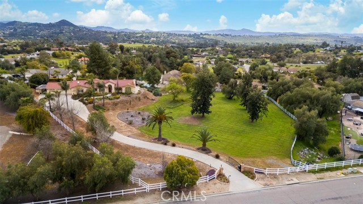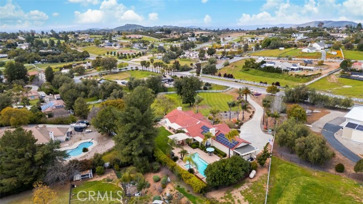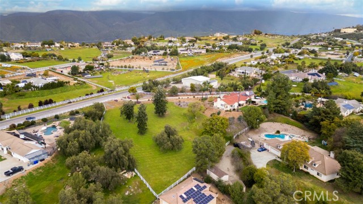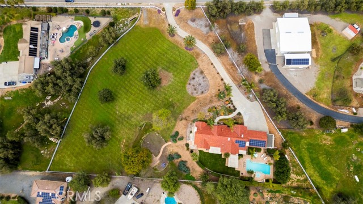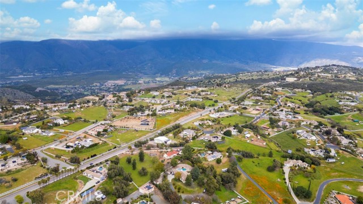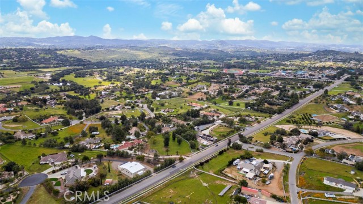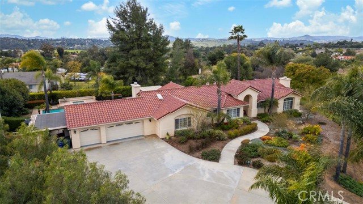30461 Pauma Heights Road | VALLEY CENTER (92082)
Welcome to 30461 Pauma Heights Road, a sprawling, one-story ranch-style home offering three bedrooms (plus bonus room/office) and three baths in 2,734 sq ft of living space on a 2.2-acre lot. Behind the gates of this oasis lies a picturesque residence perched on a hill, offering views from hilltops to sunset to the valley. Open and inviting, this home welcomes you with a winding driveway behind a white perimeter fence and personal security gates. The grand entryway leads you into an open-plan living room with beautiful backyard views. The adjacent dining area is perfect for hosting family and friends, and a cozy office / spare bedroom is accessed through glass French doors. A bath down the hall serves as both a guest and pool bath, conveniently opening to the spacious backyard. An expansive Primary suite is surrounded by gorgeous-view windows and topped with high ceilings. A cozy fireplace creates a peaceful refuge, and a private, gated veranda is reached through an outside door. The Primary spa-like bath is luxurious including a soaking tub with sunset views, stand-alone shower, dual vanity, separate toilette, and a huge walk-in closet. The center of this incredible home is the great room, featuring a recently remodeled kitchen complete with valley views, a casual dining area, and an expansive family room anchored by a fireplace. Sliding glass doors open onto the lush, private yard, where a large pool, spa, and fountain provide a lovely place to relax and unwind. A lush grassy area is ideal for hosting large gatherings or just enjoying time with family and friends. Two be SDMLS 306123142
Directions to property: From Valley Center take Valley Ctr Dr(North), to Cole Grade Dr. (North) to Pauma Heights Dr. (East)

