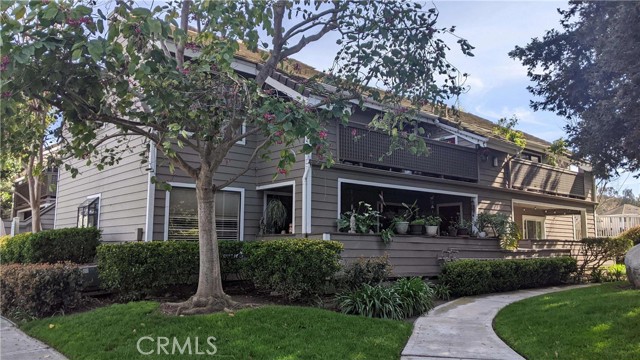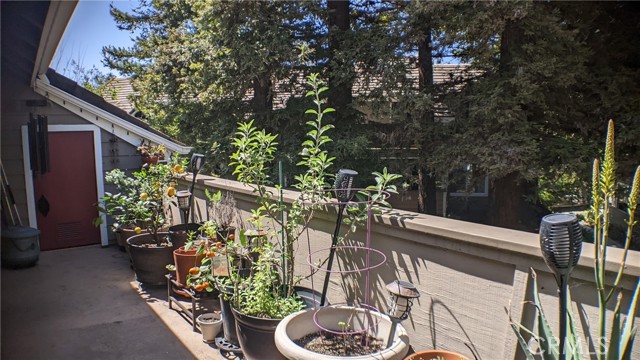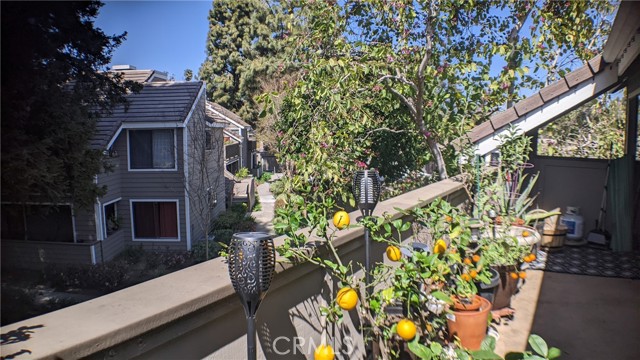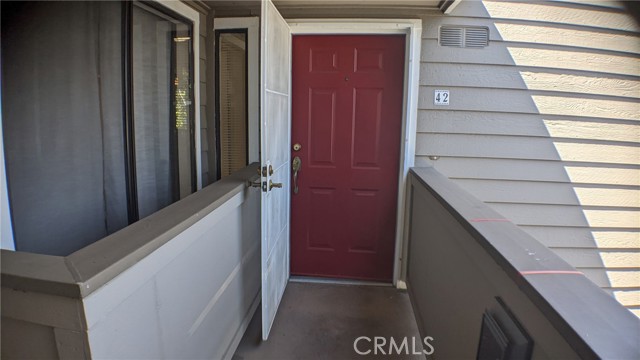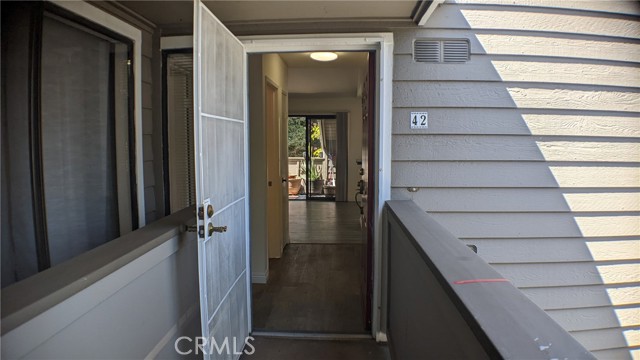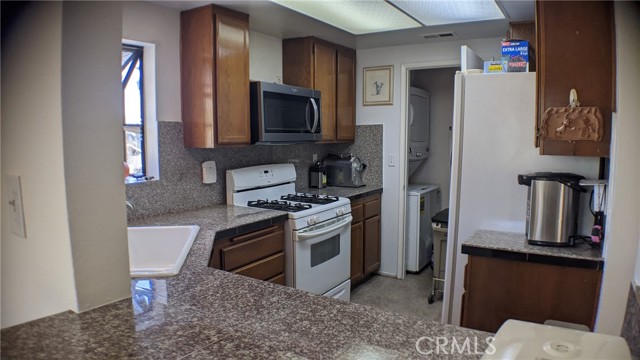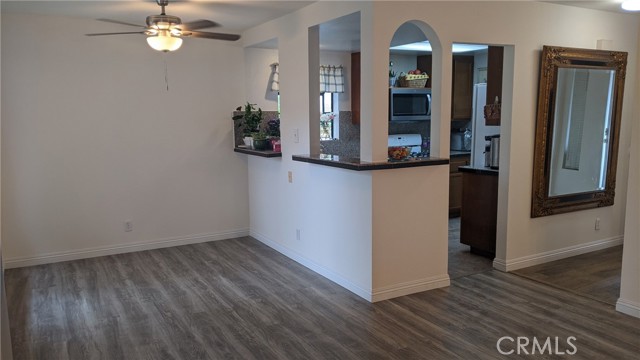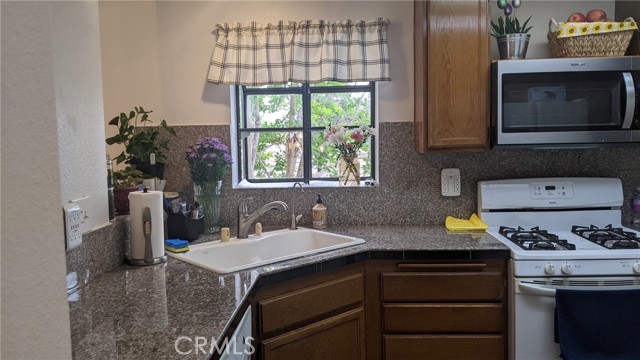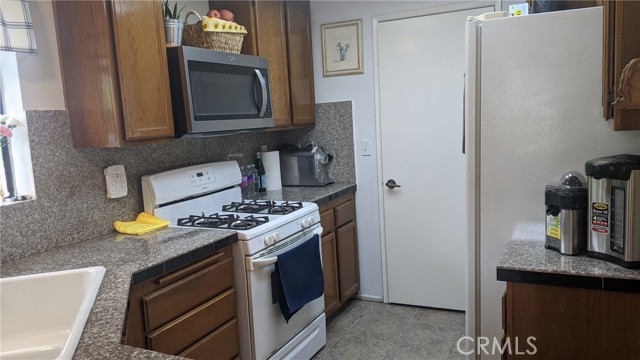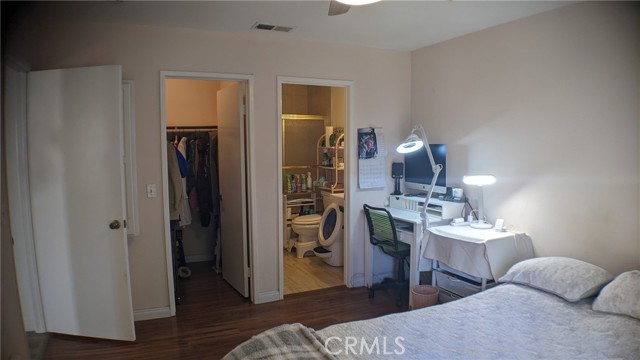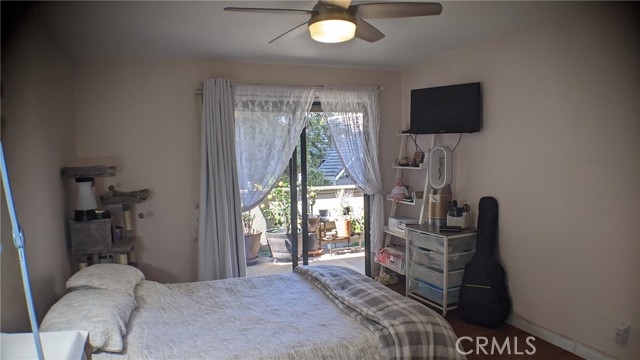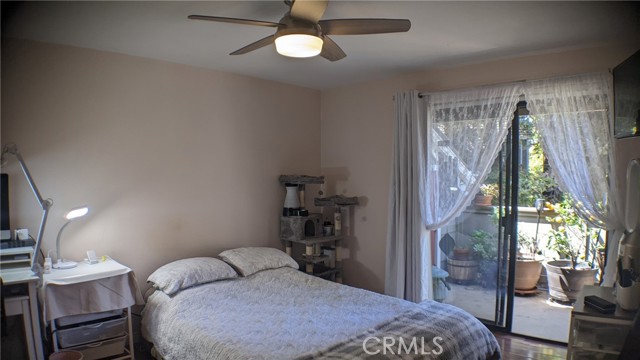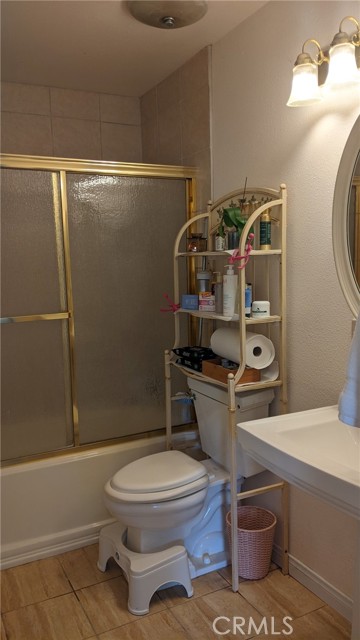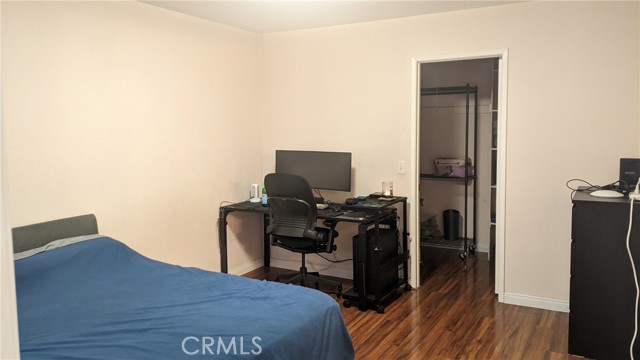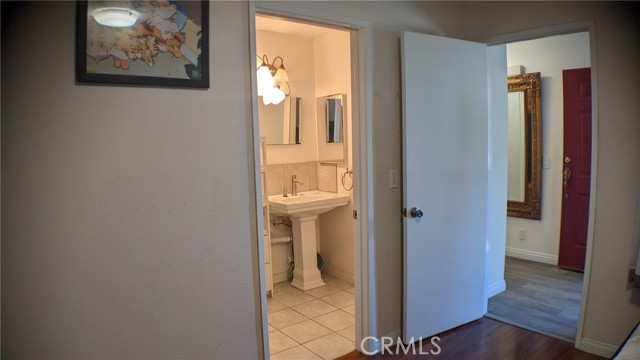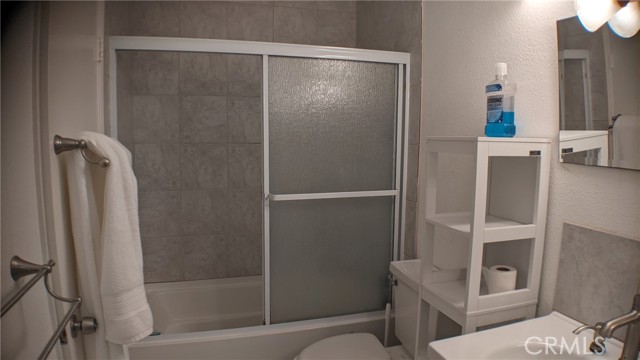1067 Shadowridge DR, 42 | Vista (92081) Shadowridge
HUGE PRICE REDUCTION - $40,000 below the last sale of the same model in this community! This nicely appointed 2nd floor unit in Shadowridge Aspens has vaulted ceilings and a large private balcony overlooking magnificent trees, lush grounds and scenic walkways. Each of the 2 bedrooms has a walk-in closet and attached updated bathroom. Primary bedroom has a new ceiling fan and opens to the balcony for those peaceful morning coffees. Living room and separate dining area also open to the balcony. Kitchen has been remodeled and redesigned to allow for more light and open feeling, has granite countertops, new microwave and dishwasher. Washer/dryer and water heater are also newer. New A/C unit. Tile and laminate flooring throughout, with wide baseboards. Shadowridge Aspens is a well maintained community conveniently located near the 78 freeway, with pool, spa, clubhouse and lovely common grounds. HOA fees include water, trash, sewer, and common ground maintenance. Unit includes both a 1-car garage and 1 assigned parking space. CRMLS SW25057954
Directions to property: Take Sycamore to Shadowridge Dr.

