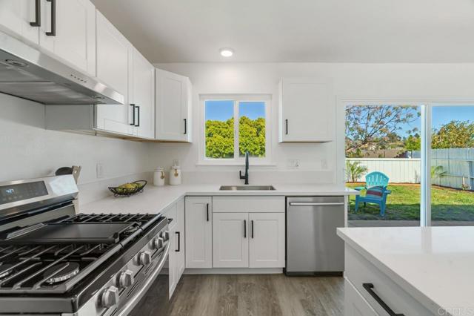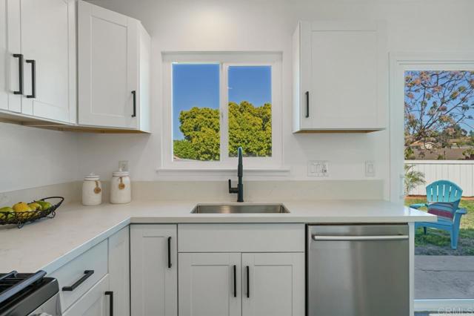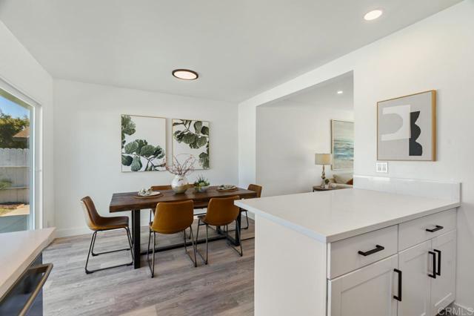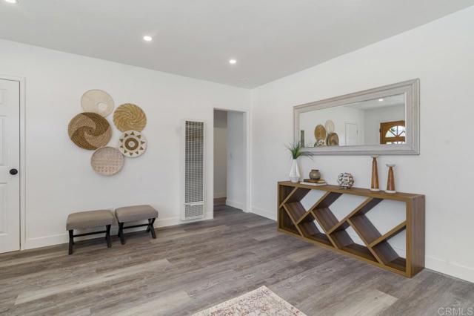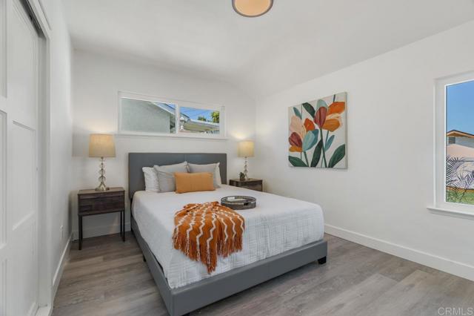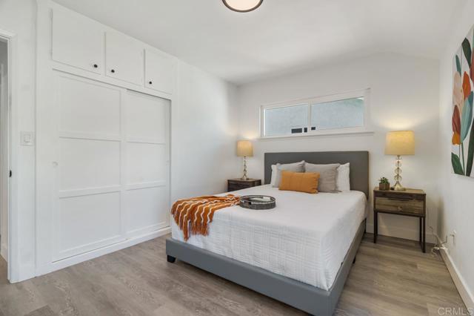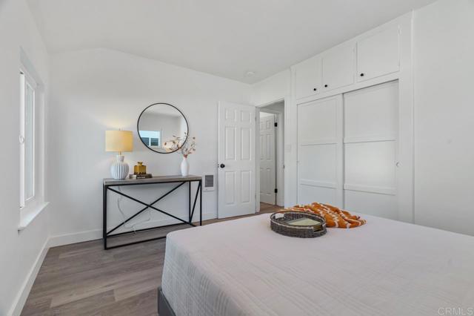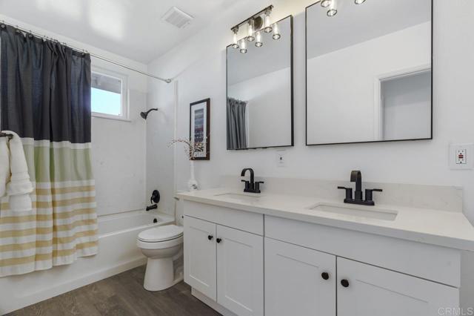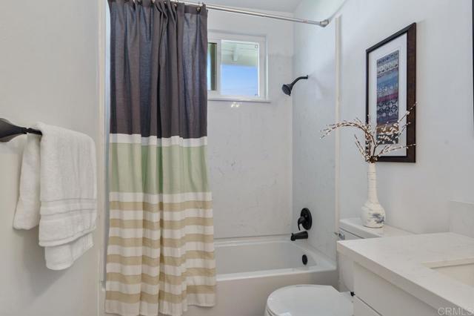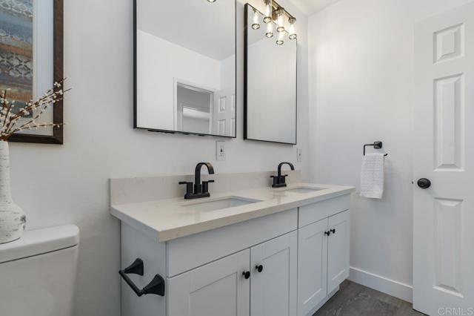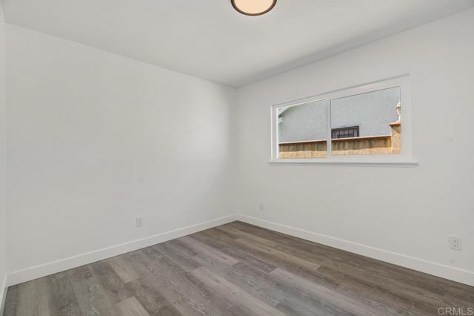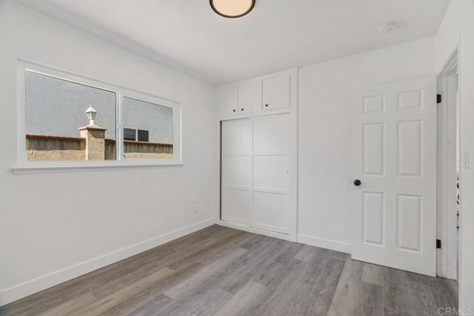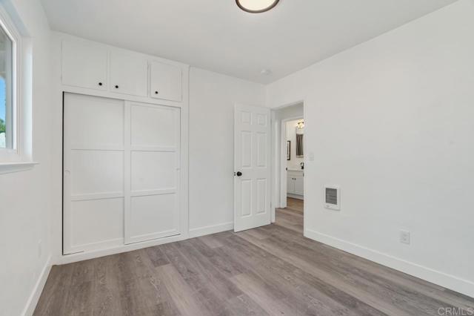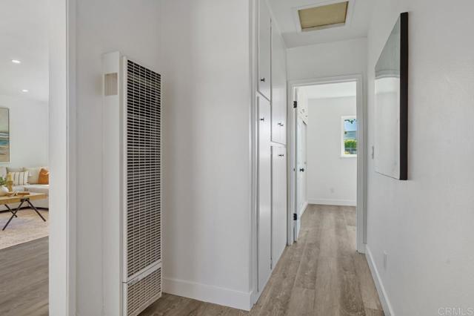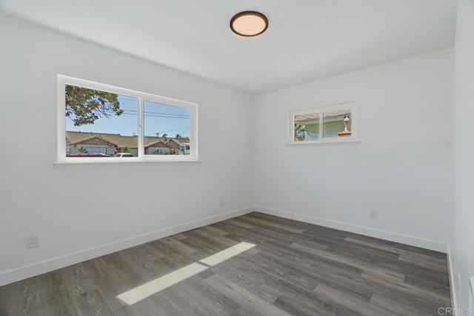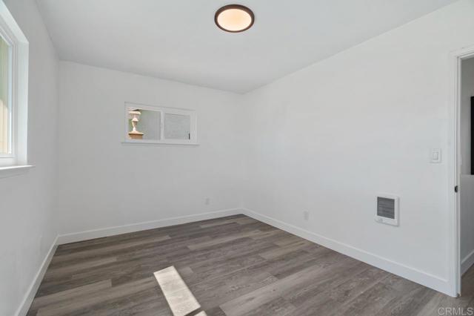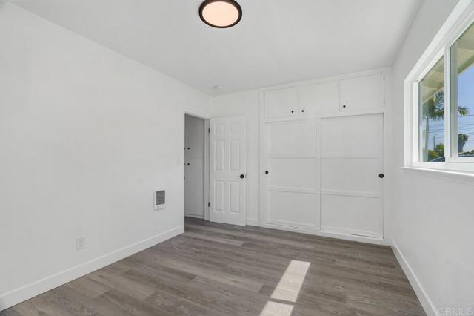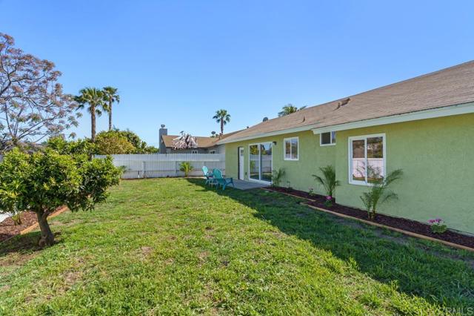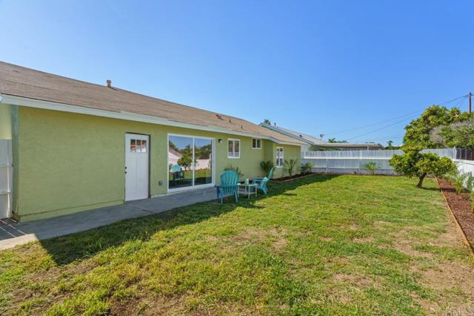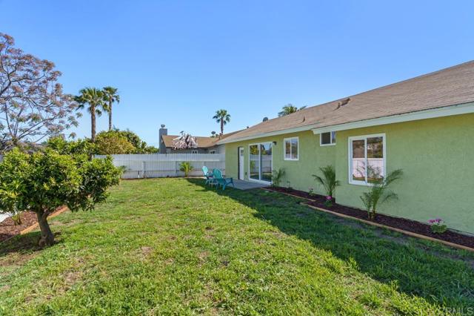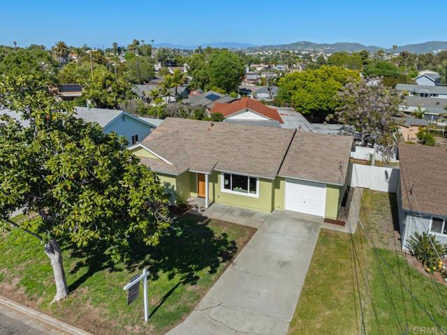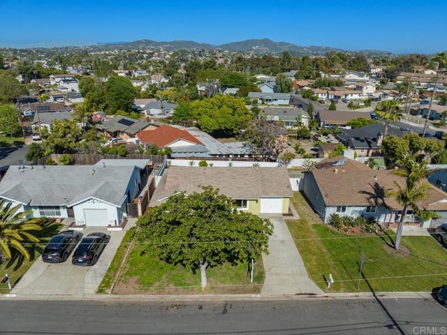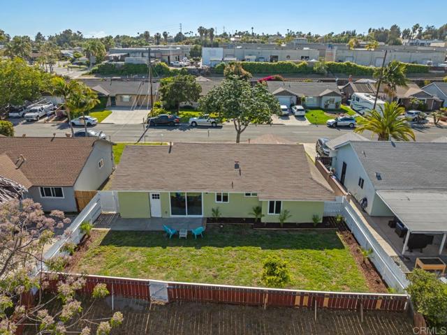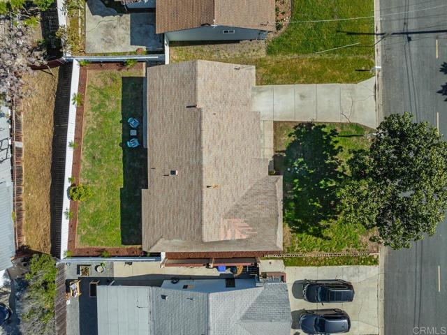935 Swallow Drive | VISTA (92083)
Immaculate single-level home boasting a complete renovation. Upon arrival, you will be greeted by a light, bright, and inviting exterior with all-new paint, including stucco, eaves, and the front door. As you step inside, you'll immediately notice the fresh ambiance created by new paint, fixtures, and luxury vinyl plank flooring throughout. The remodeled interior features a seamless open floor plan, connecting the living room to the breakfast area, center island bar, and kitchen. The highlight of the home is the all-new kitchen, showcasing modern cabinets, handles, quartz countertops, and lighting, perfect for entertaining. Enjoy your spacious backyard from your kitchen and breakfast area through new windows and sliders, which flood the area with natural light. Outside, the large yard is fully fenced, offering privacy and security, ideal for relaxation and entertaining. Enjoy gatherings with friends and family in this inviting outdoor space, surrounded by fresh landscaping, with plenty of room for gardening, a dog run, or even a possible ADU. There are three spacious bedrooms, each equipped with new electric wall heaters. The beautifully appointed bathroom features all new amenities, from the dual vanity, Quartz countertop, lighting, and wall heater, to the fixtures, bathtub, and quartz surround, making this home as functional as it is stylish. This wonderful home has been completely rewired throughout with a new sub-panel, outlets and switches, a designated breaker, and an outlet ready for an AC unit. Conveniently located near the 78 and attractions such as the Moonlight A SDMLS 306135365
Directions to property: 78 North Melrose Dash right West Los Angeles Dr. left swallow Drive




















