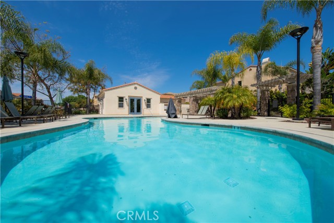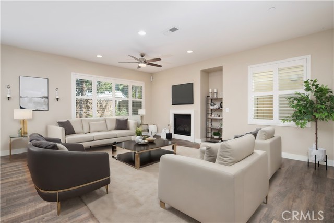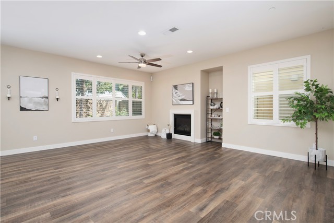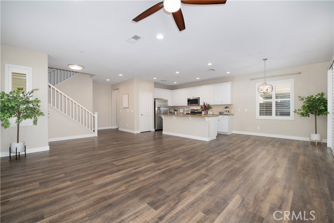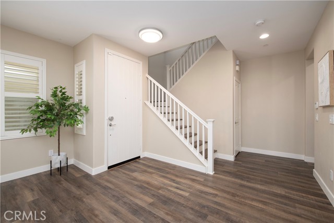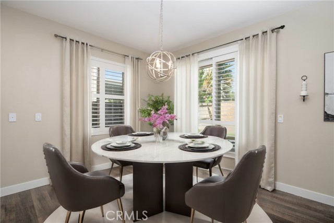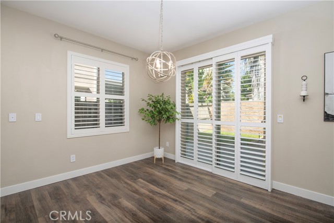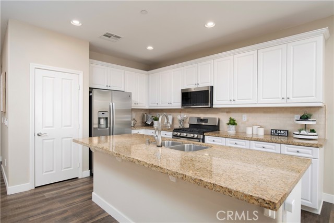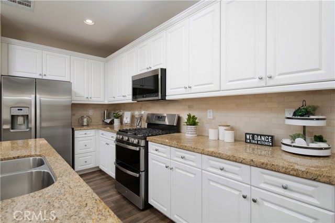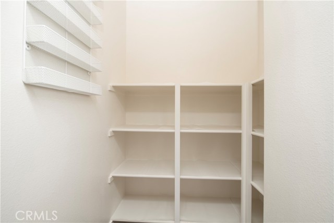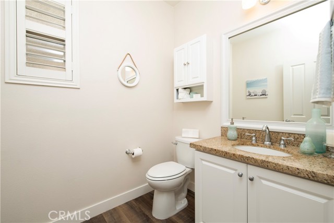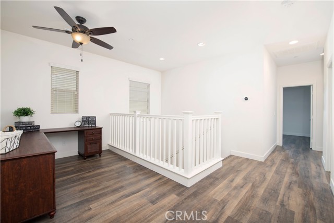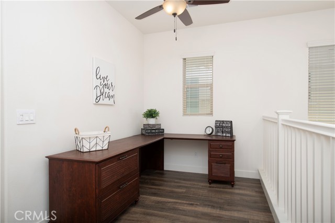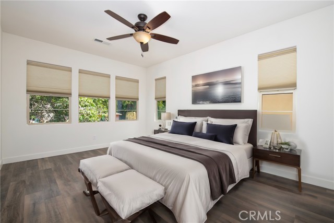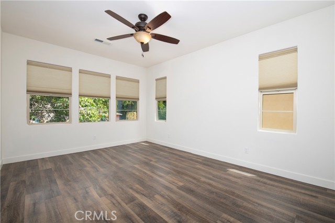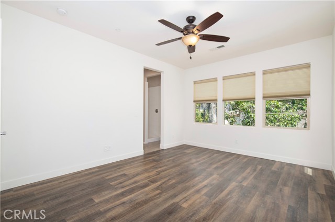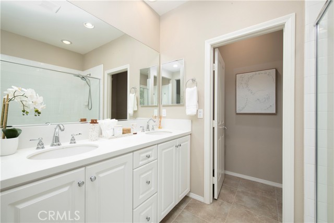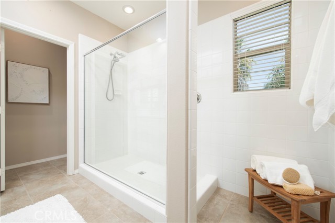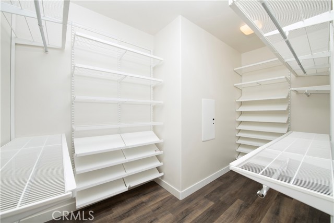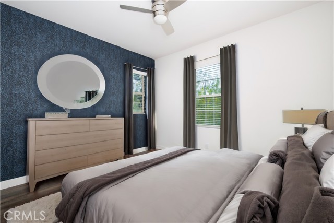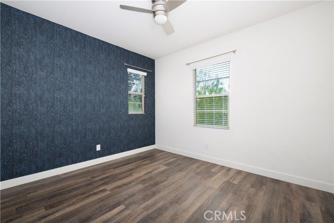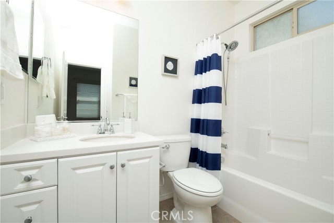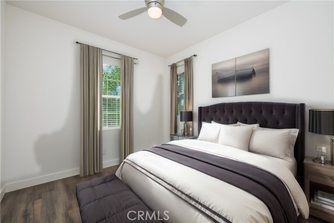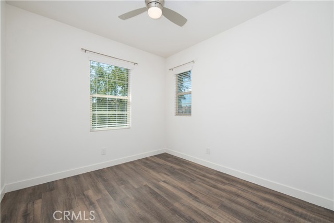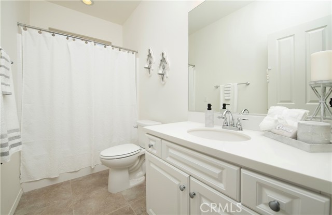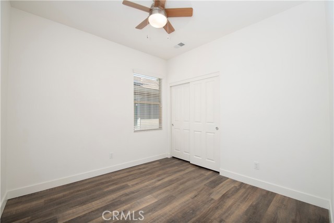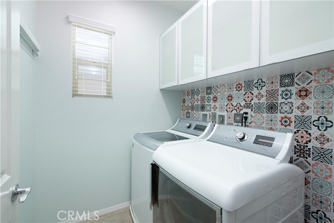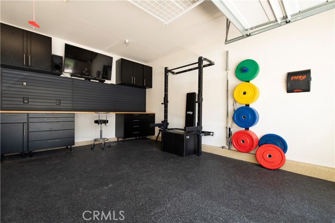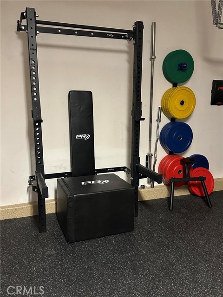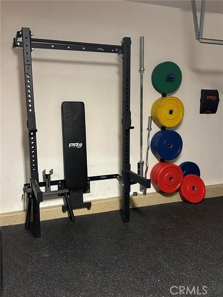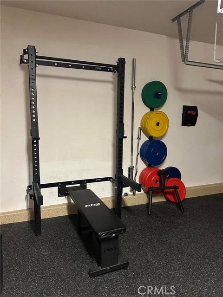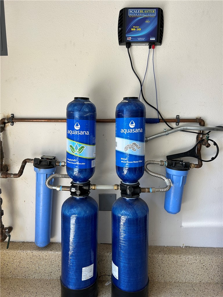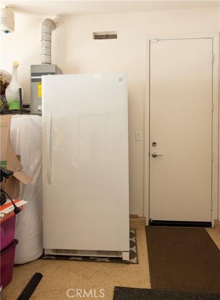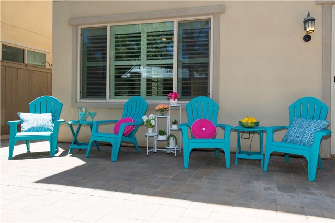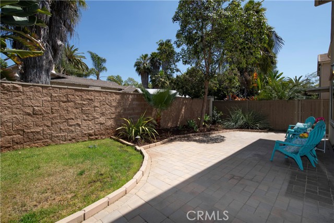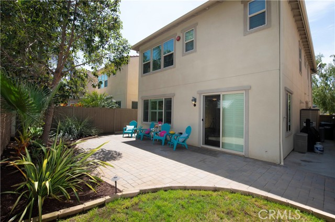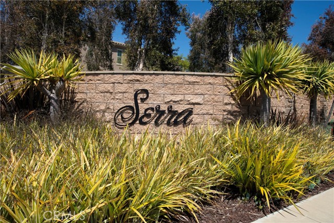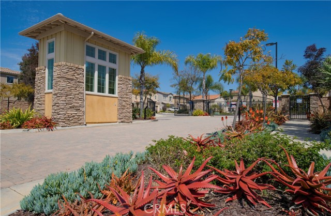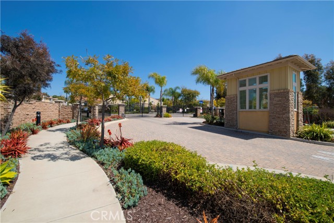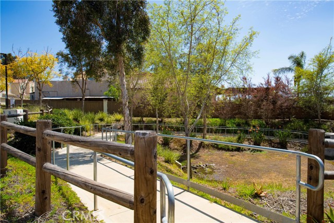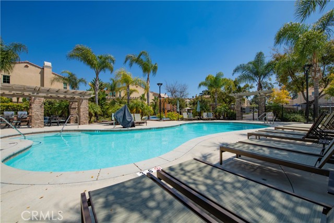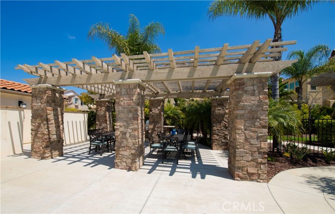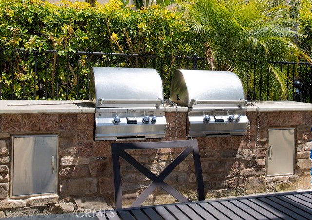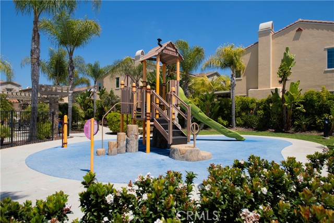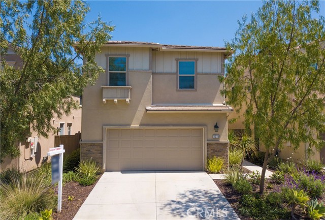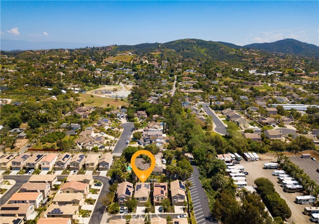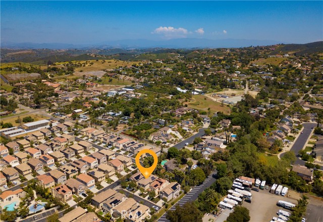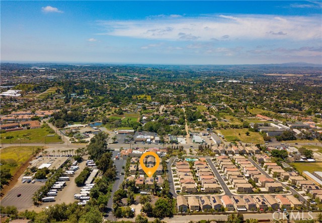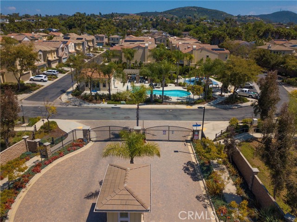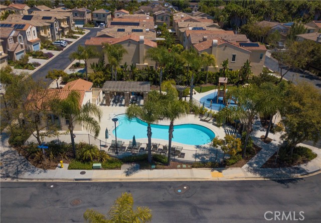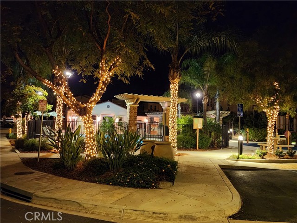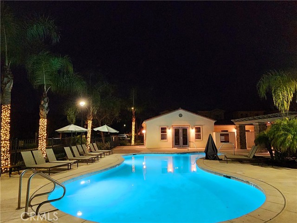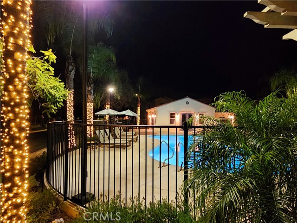2029 Stargazer Lane | VISTA (92084)
Wow, the extras with this home!! Not only gorgeous and well maintained, this home has PAID OFF SOLAR, a self-monitoring security system and Smart Home features, an open floor plan, 4 bedrooms AND a loft plus 3 1/2 baths! The kitchen is outfitted with sleek metal pull-outs & automatic faucet, center island and wifi connected syncing GE profile appliances ($5k). The white cabinets have been finished with crown moulding. You'll love cooking with this double convection oven with air-fryer, an oversized stainless microwave, stainless dishwasher & refrigerator. There's lots of shelving in the pantry and extra deep storage in the entry closet as well. The kitchen opens to the dining area & family room outfitted with upgraded Cali-vinyl floors & baseboards ($15k), shutters, an accent alcove and cozy fireplace visible from every angle. Upstairs there's room for everyone with the open loft, 4 bedrooms, 3 baths and a convenient laundry room. One bedroom is en suite. The primary bath sports an impressive glass shower and large walk-in closet outfitted with custom Container Store Elfa built-ins (a $5k upgrade!). Wait until you see the DREAM garage! There's a built-in HOME GYM, work shop with cabinets, wall mounted TV, epoxy flooring and overhead storage racks (15k upgrade). As upgrades there is an instant hot water tank and a whole house filtration system. Serra is a wonderfully private, gated, pet-friendly community with a pool, tot lot, doggie run & doggie stations throughout. What a great location and so much to love in the area with shopping, restaurants, golf, outdoor sports, horse SDMLS 306142909
Directions to property: Hwy 78 go north on Vista Village. It becomes E Vista Way. Go right on Serra Dr. & through the gates. Go right on Cherry Tree & park in guest parking. Walk & take a right on Stargazer. Home is on your left.

